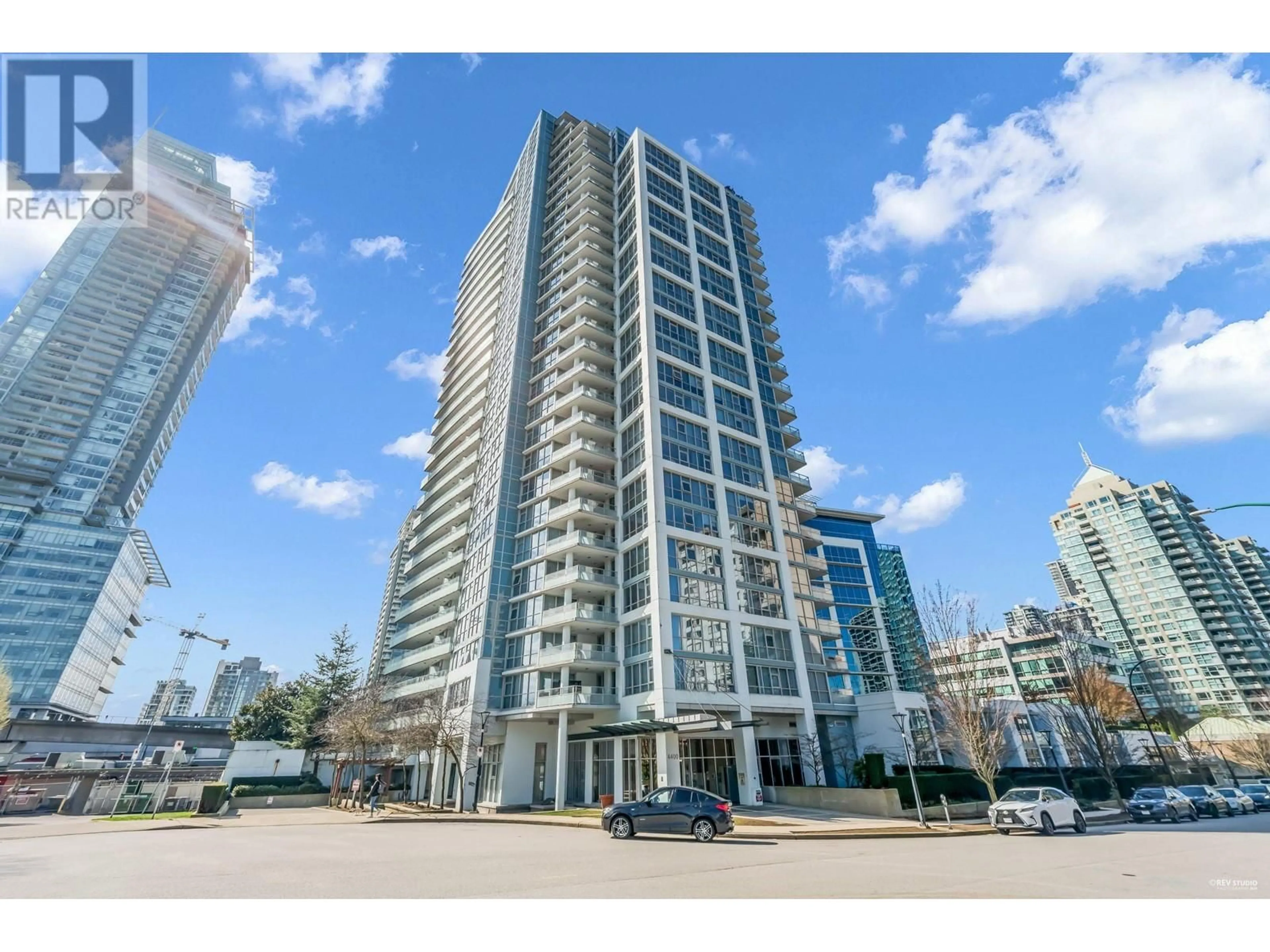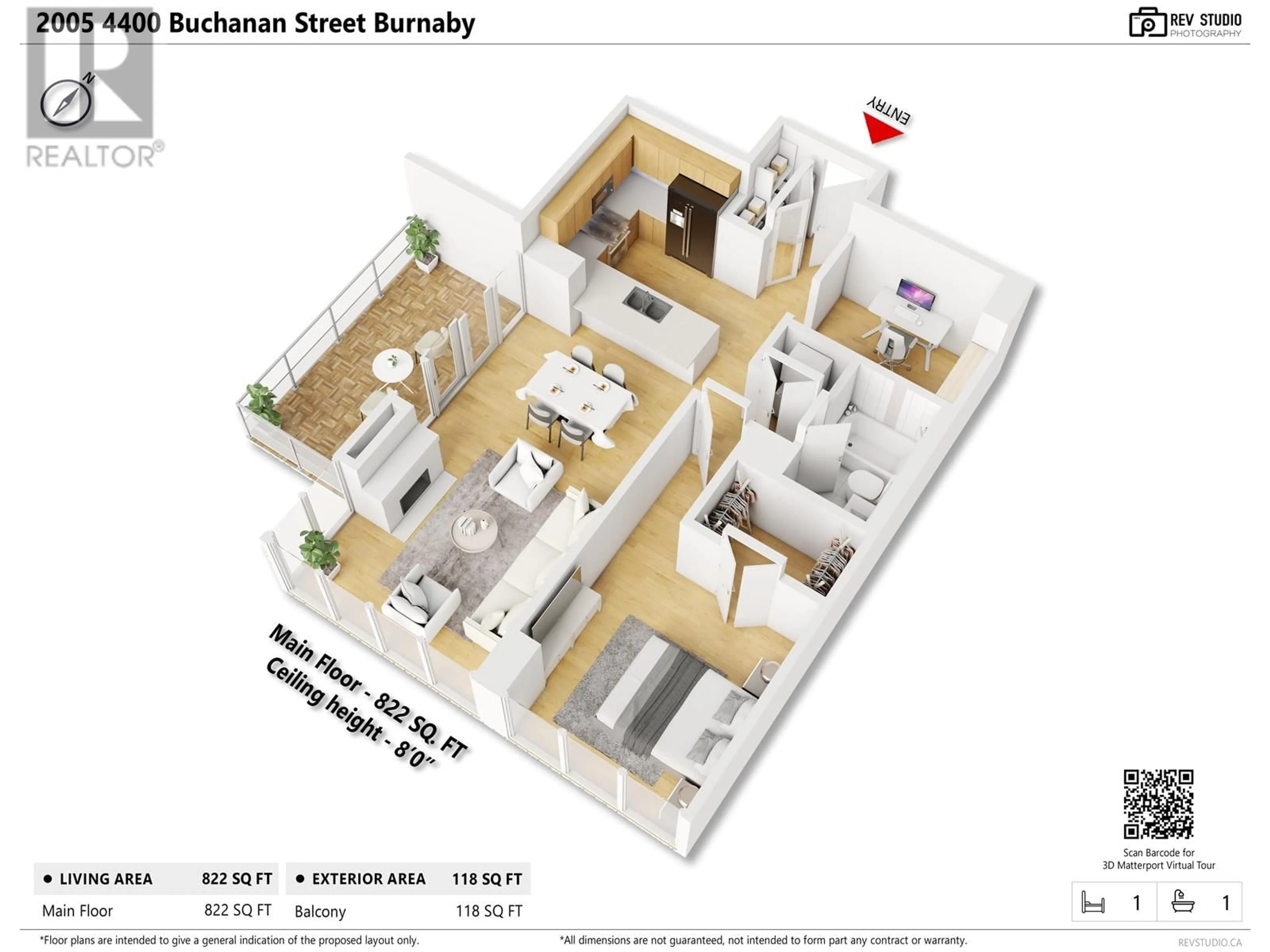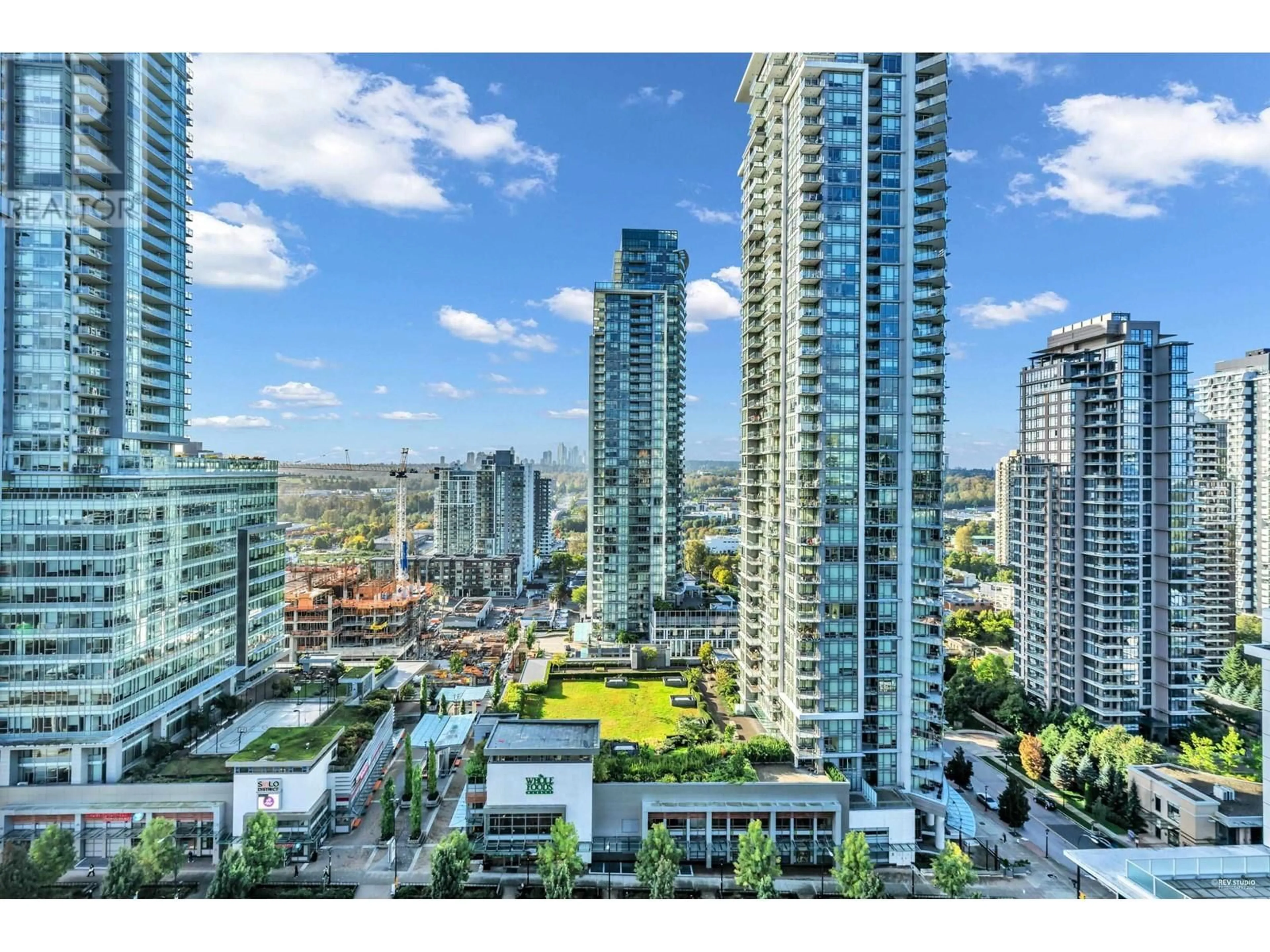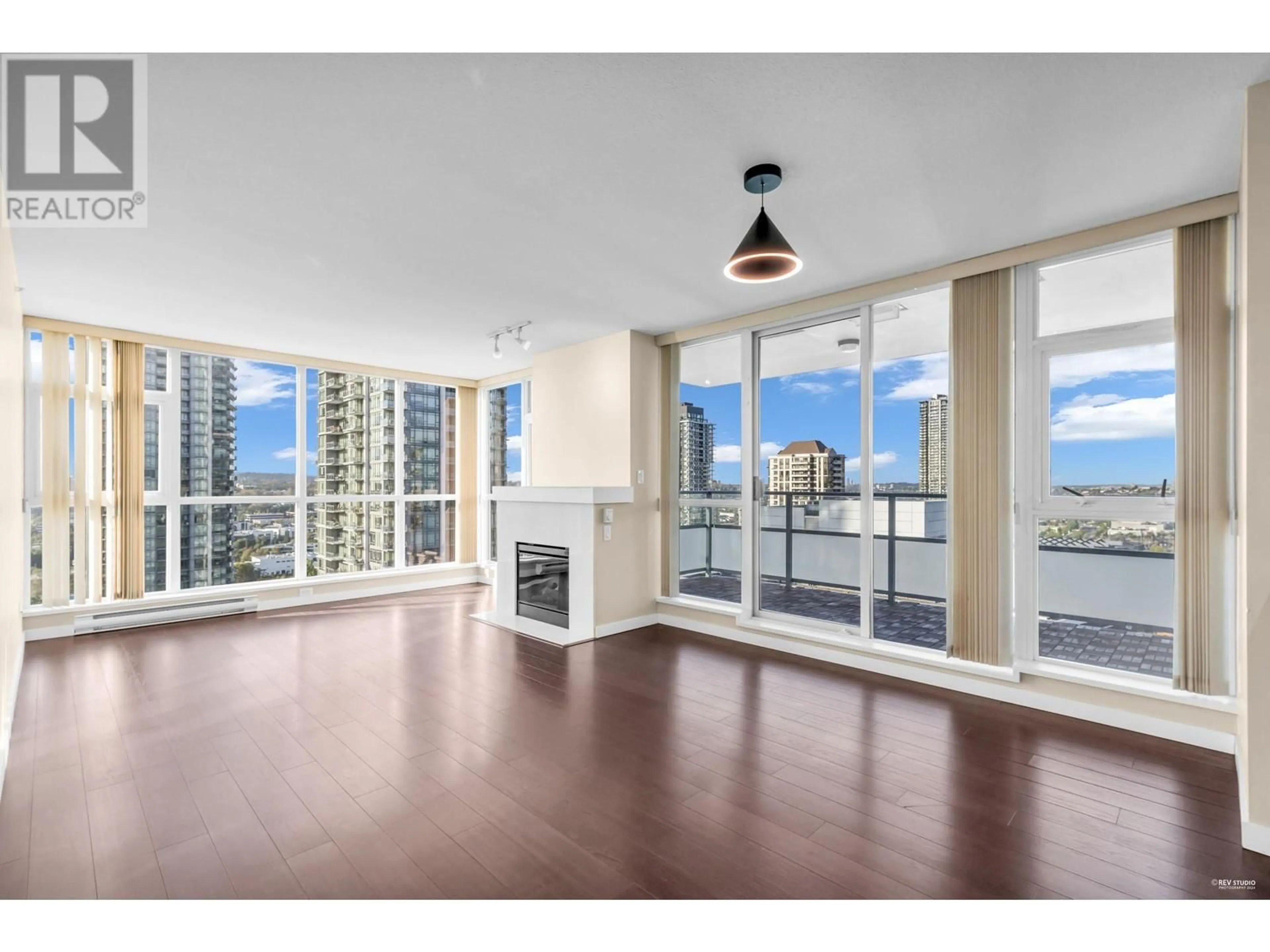2005 - 4400 BUCHANAN STREET, Burnaby, British Columbia V5C0E3
Contact us about this property
Highlights
Estimated ValueThis is the price Wahi expects this property to sell for.
The calculation is powered by our Instant Home Value Estimate, which uses current market and property price trends to estimate your home’s value with a 90% accuracy rate.Not available
Price/Sqft$862/sqft
Est. Mortgage$3,045/mo
Maintenance fees$461/mo
Tax Amount (2024)$2,046/yr
Days On Market72 days
Description
Magnificent one bedroom plus a large den which is specious enough to fit a queen bed comfortably. Enjoy stunning city views from 20th floor of this concrete high-rise in Brentwood. This unit features brand-new appliance, including a fridge, stove and microwave along with fresh paint throughout. Amenities including gym, hot tub, sauna, lounge, meeting room and carwash. located in one of the Brentwood's best area-just a 2-minute walk to the bus stop and a short walk to the Sky Train station and Brentwood Mall. Parking P3-118, storage P3 H-114.Open house Sunday May 11th 2-4 pm.Easy to show.The unit will be tenanted from June 01, 2025 (fixed term for one year). (id:39198)
Property Details
Interior
Features
Exterior
Parking
Garage spaces -
Garage type -
Total parking spaces 1
Condo Details
Amenities
Recreation Centre, Laundry - In Suite
Inclusions
Property History
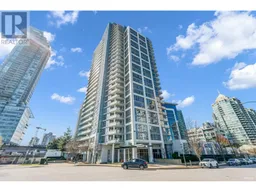 24
24
