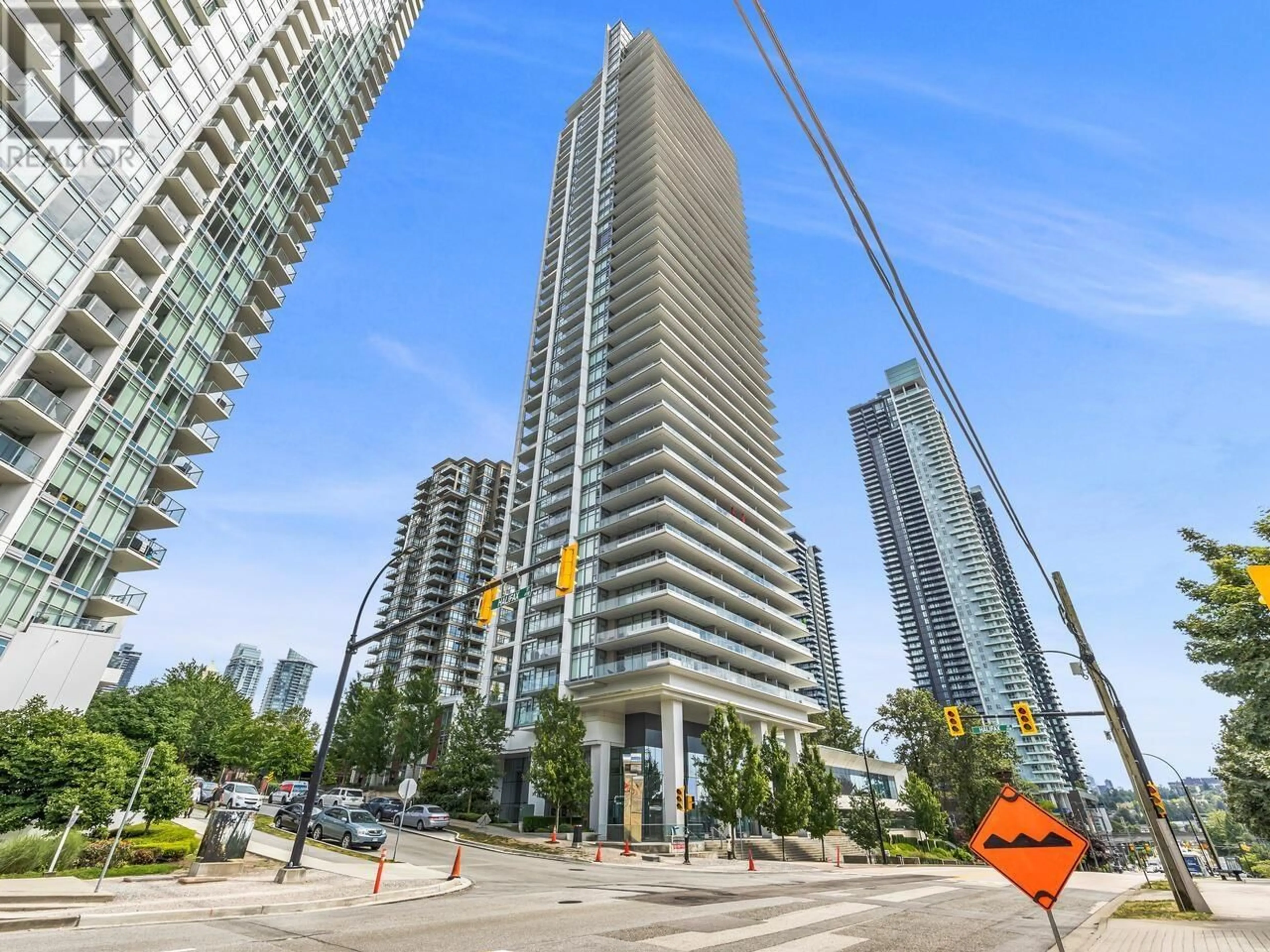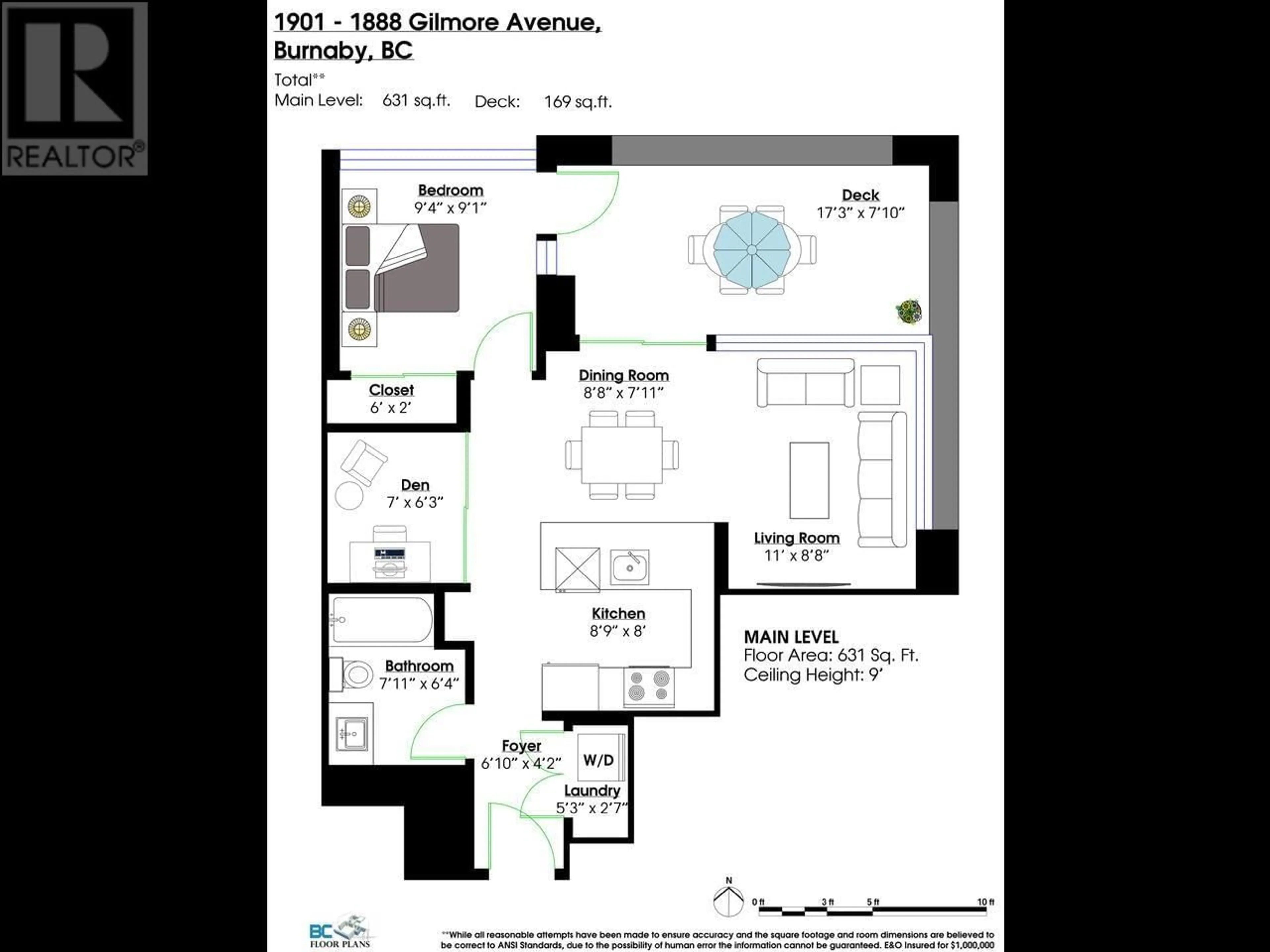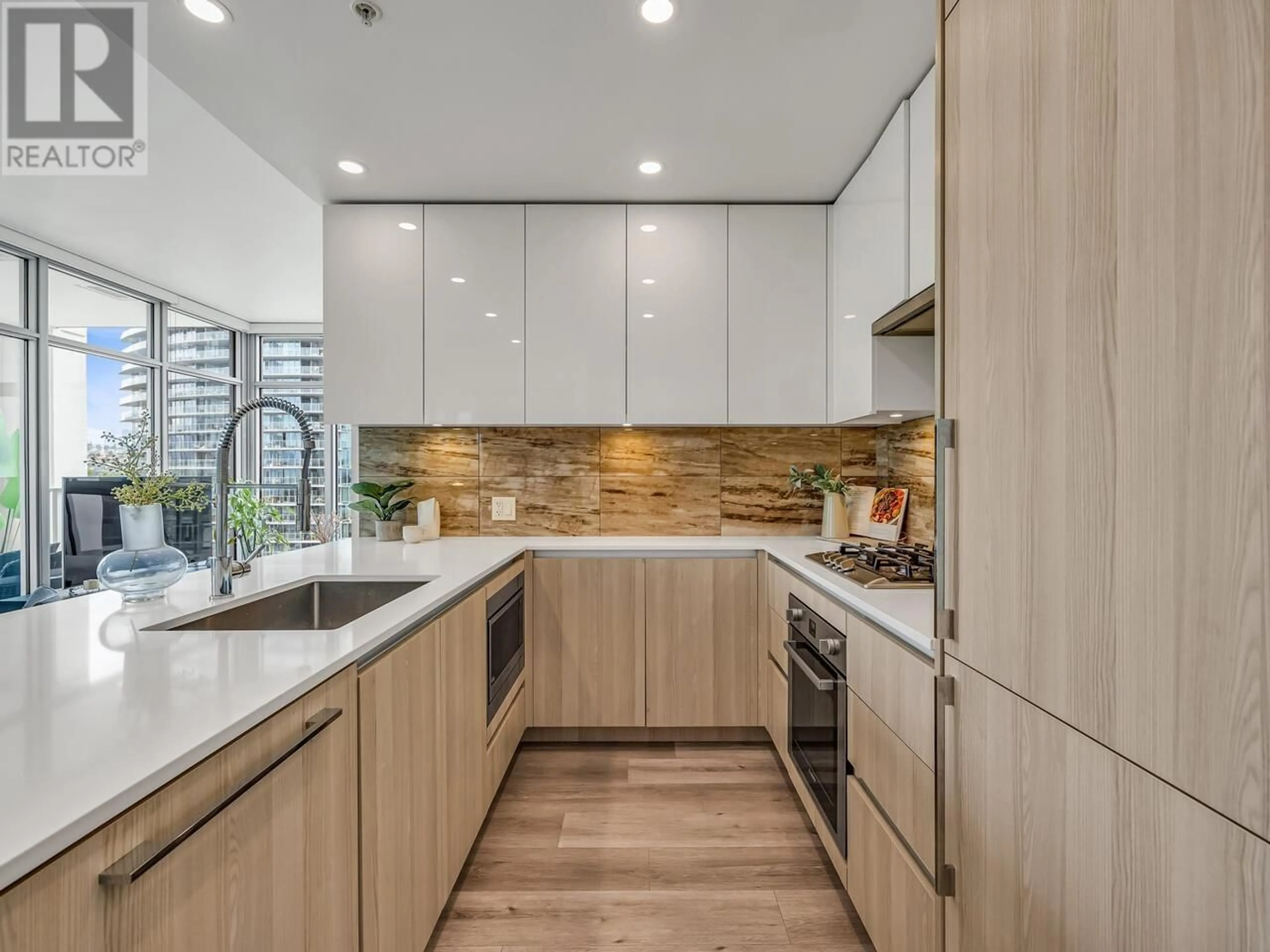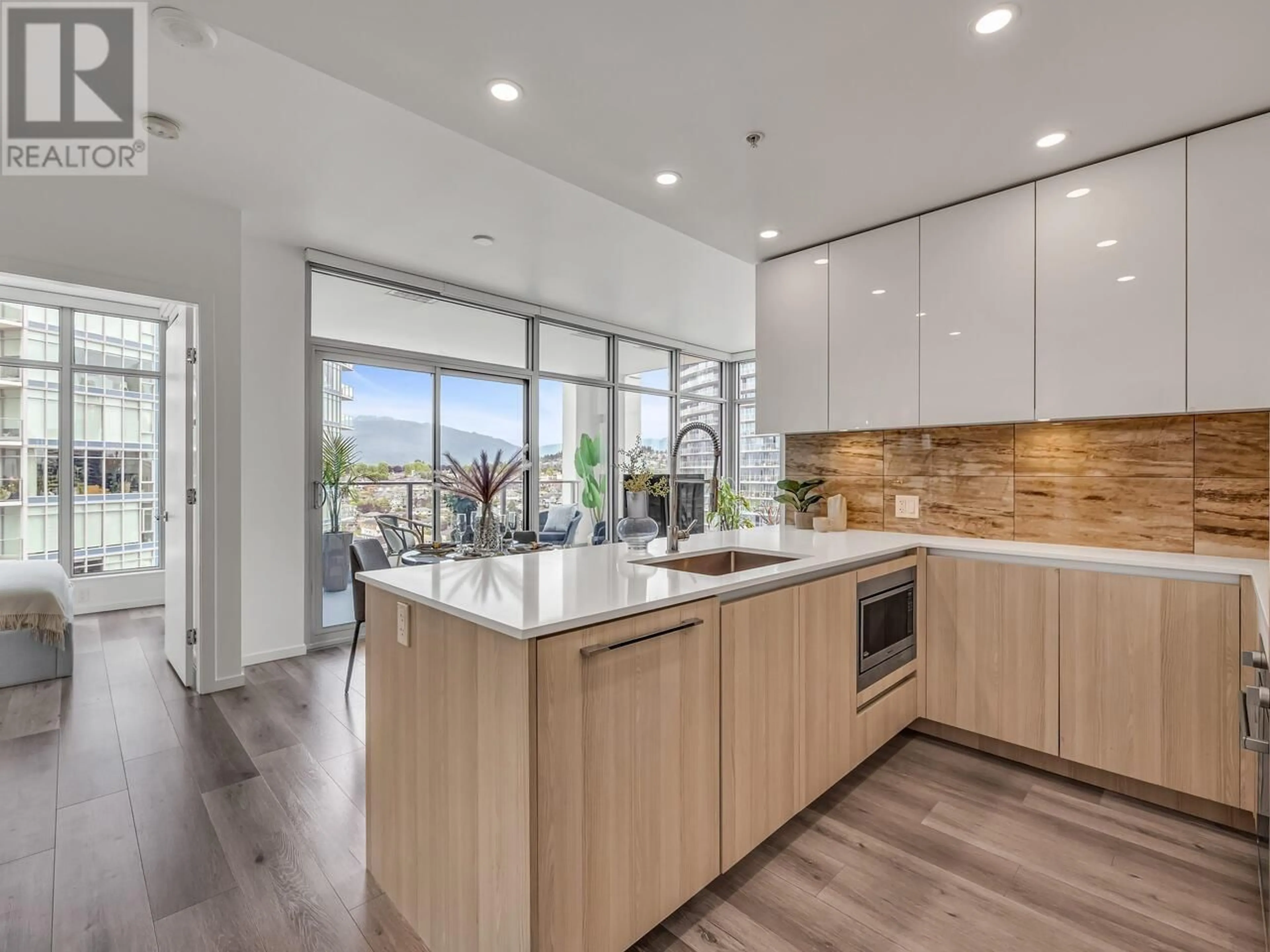1901 - 1888 GILMORE AVENUE, Burnaby, British Columbia V5C0L2
Contact us about this property
Highlights
Estimated ValueThis is the price Wahi expects this property to sell for.
The calculation is powered by our Instant Home Value Estimate, which uses current market and property price trends to estimate your home’s value with a 90% accuracy rate.Not available
Price/Sqft$949/sqft
Est. Mortgage$2,572/mo
Maintenance fees$409/mo
Tax Amount (2024)$1,983/yr
Days On Market6 days
Description
Welcome to Triomphe! This bright northeast-facing 1 bed + den corner unit offers 631 sq. ft. of open living, plus a 169 sq. ft. covered balcony with stunning sunrise and mountain views. Enjoy abundant natural light from large surrounding windows, 9' ceilings, A/C, a sleek Bosch kitchen with quartz counters, and elegant porcelain-floored washroom. The spacious den is perfect for a home office or guest space. A full suite of resort-style amenities includes a concierge, rooftop pool and hot tub, well-equipped fitness centre, yoga and piano rooms, lounge, meeting room, and EV chargers. Includes 1 parking + 1 locker. Steps to SkyTrain, Brentwood, shops, and dining. First Viewing at Open House Saturday June 21 2-4PM and Sunday June 22 2-4PM. (id:39198)
Property Details
Interior
Features
Exterior
Features
Parking
Garage spaces -
Garage type -
Total parking spaces 1
Condo Details
Amenities
Exercise Centre, Recreation Centre, Guest Suite, Laundry - In Suite
Inclusions
Property History
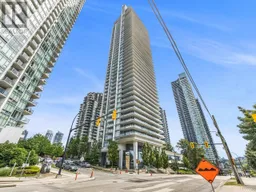 26
26
