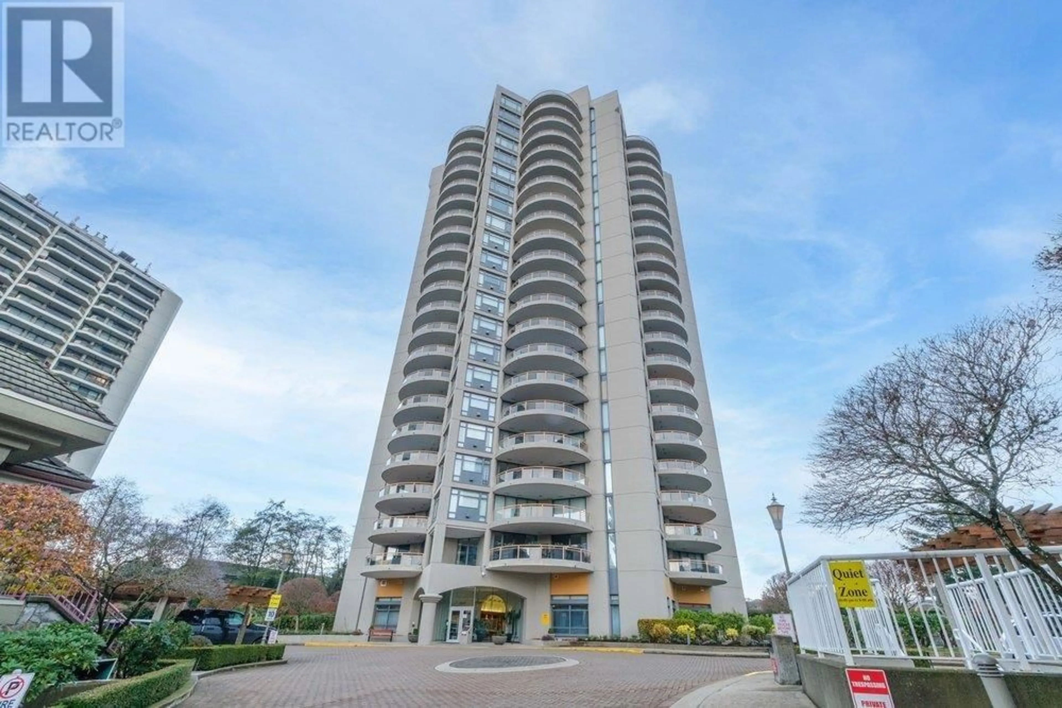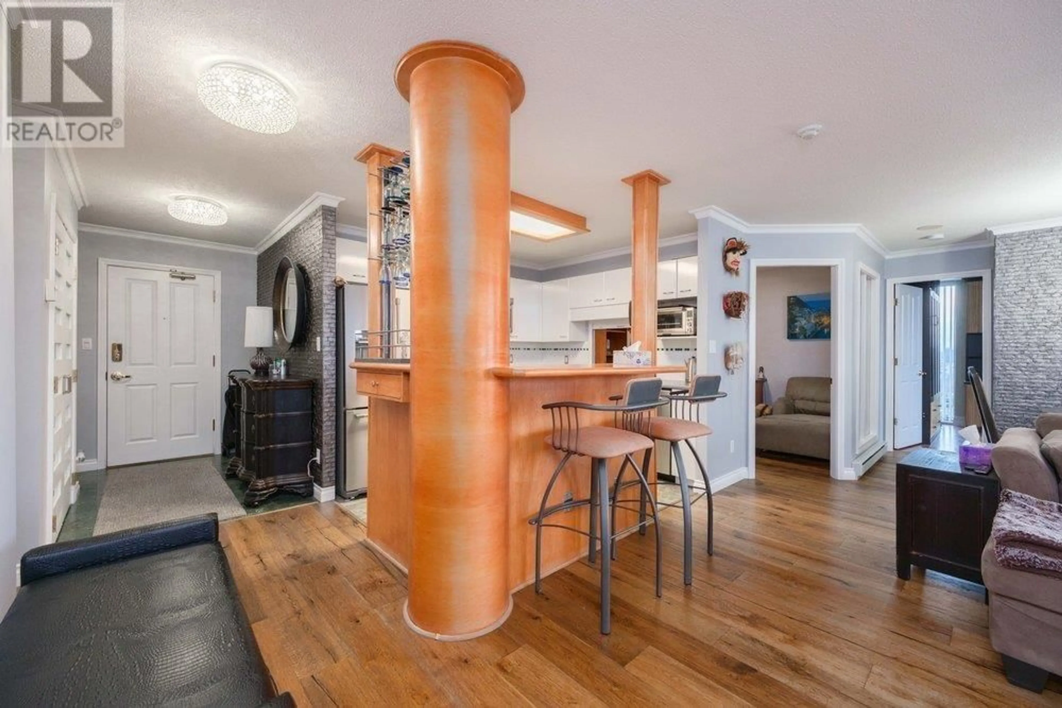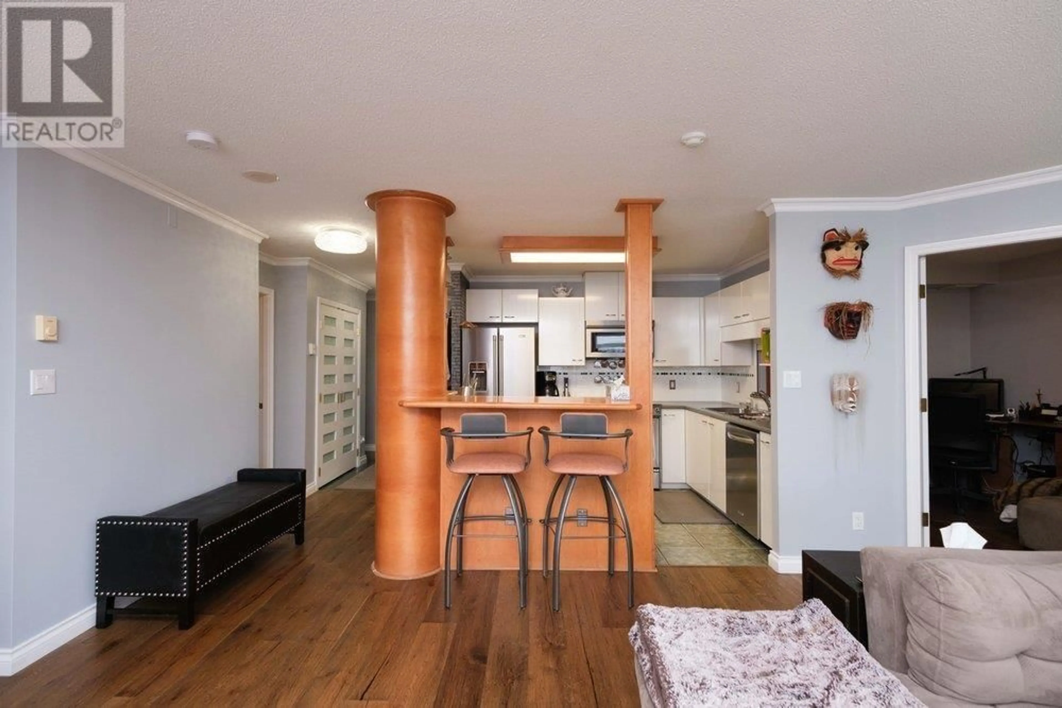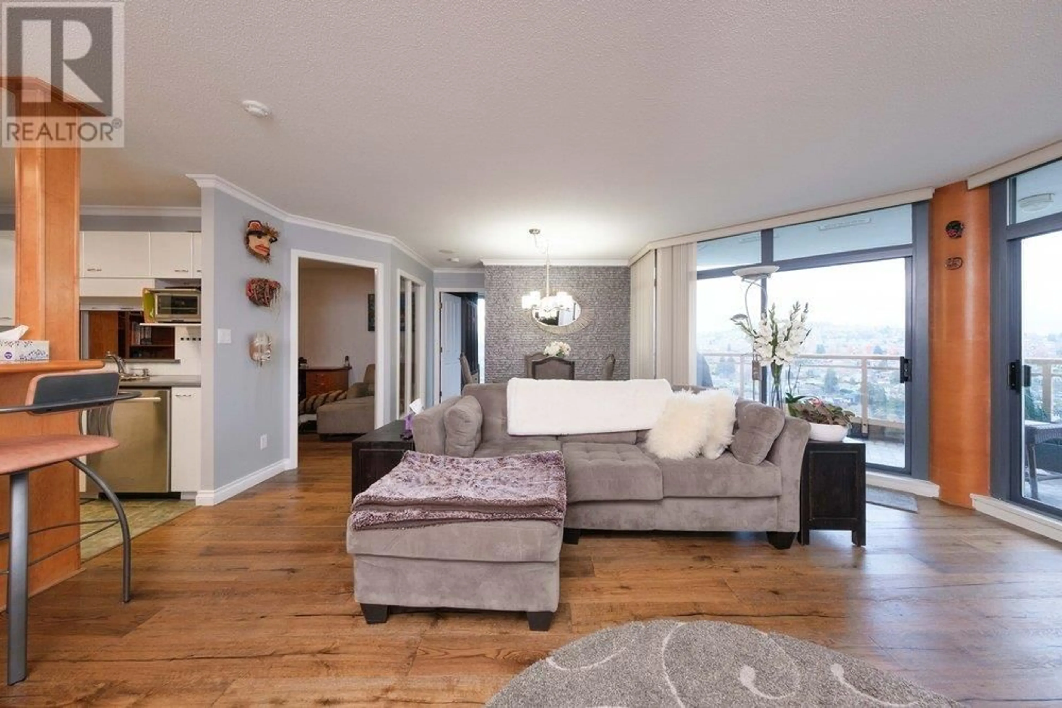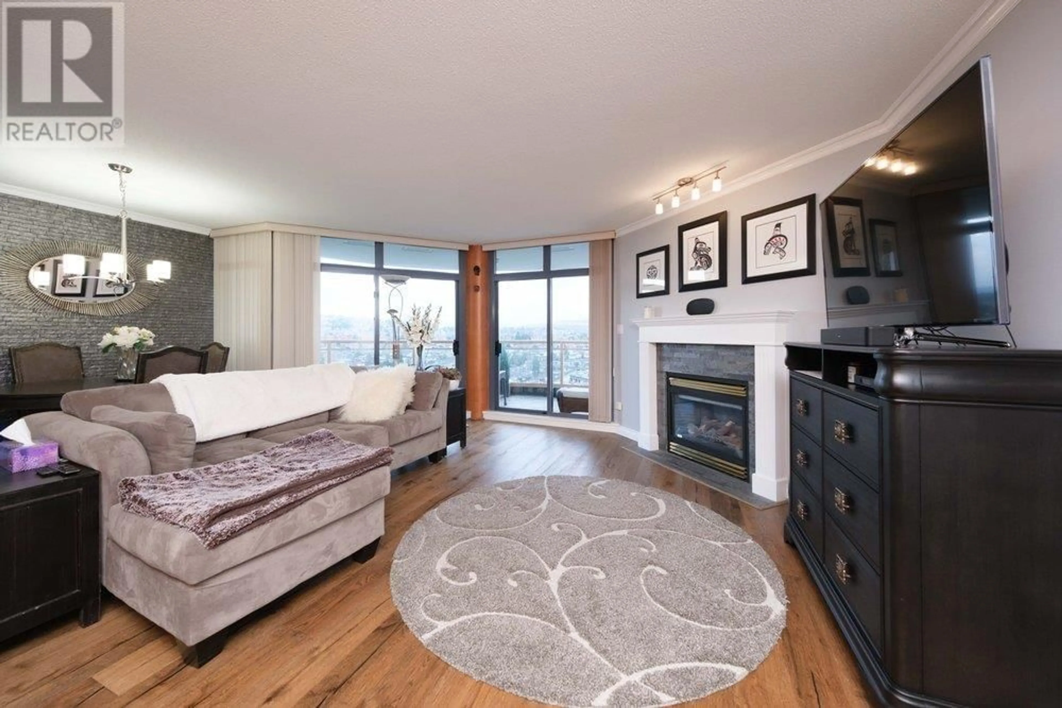1802 - 4425 HALIFAX STREET, Burnaby, British Columbia V5C6P2
Contact us about this property
Highlights
Estimated valueThis is the price Wahi expects this property to sell for.
The calculation is powered by our Instant Home Value Estimate, which uses current market and property price trends to estimate your home’s value with a 90% accuracy rate.Not available
Price/Sqft$836/sqft
Monthly cost
Open Calculator
Description
Experience life at the highly sought-after Polaris building by BOSA. This generously sized 2-bedroom, 2-bathroom condo & den offers an open-concept layout with extensive renovations throughout. The spacious primary bedroom easily fits a king-size bed, while updates to the bathrooms, modern lighting, moldings, stainless steel appliances, & gas fireplace. Enjoy the convenience of a full-size laundry room & an oversized north east-facing balcony with stunning views. Complete with 2 side by side parking stalls & a large storage locker, this home is an absolute standout! Fantastic location with amazing amenities: Gym, Bike Storage & more! Just a short walk to all amenities: Skytrain, Brentwood Mall, Whole Foods, restaurants & much much more! Don't miss this opportunity! Book your showing today! (id:39198)
Property Details
Interior
Features
Exterior
Parking
Garage spaces -
Garage type -
Total parking spaces 2
Condo Details
Amenities
Exercise Centre, Recreation Centre, Laundry - In Suite
Inclusions
Property History
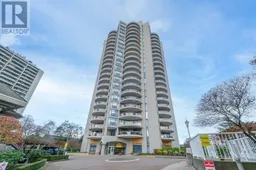 34
34
