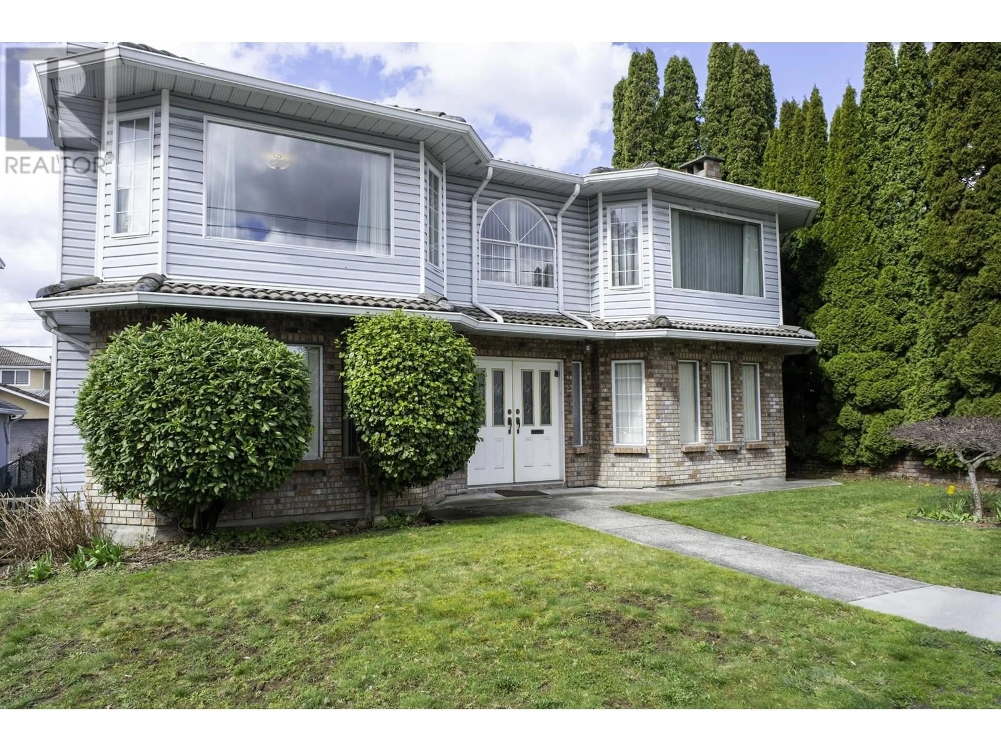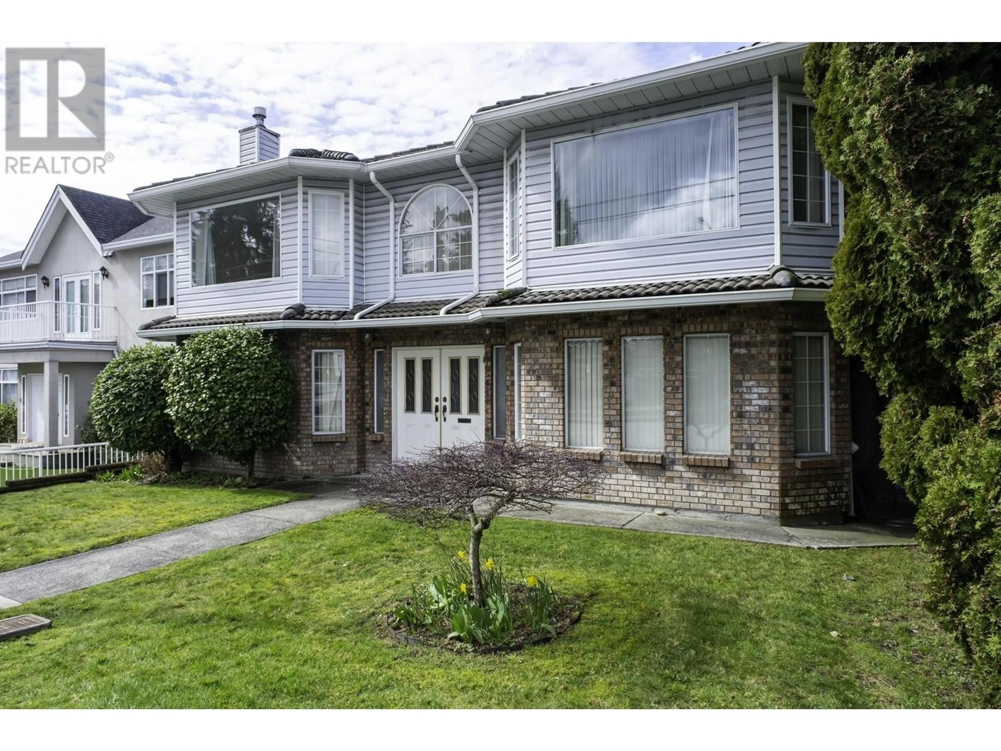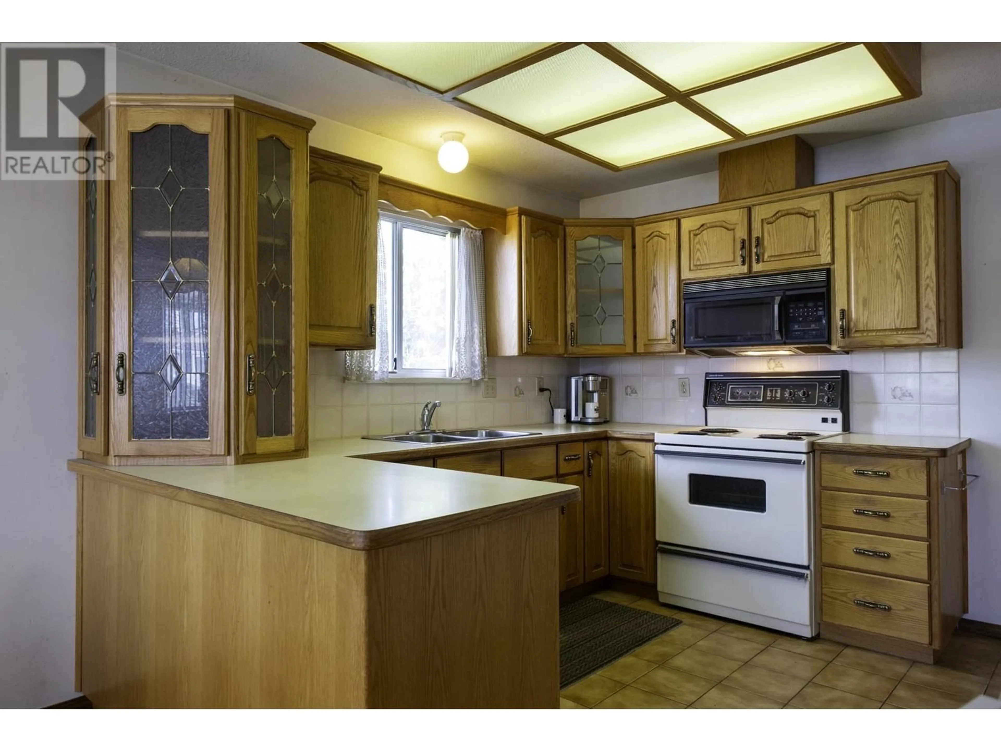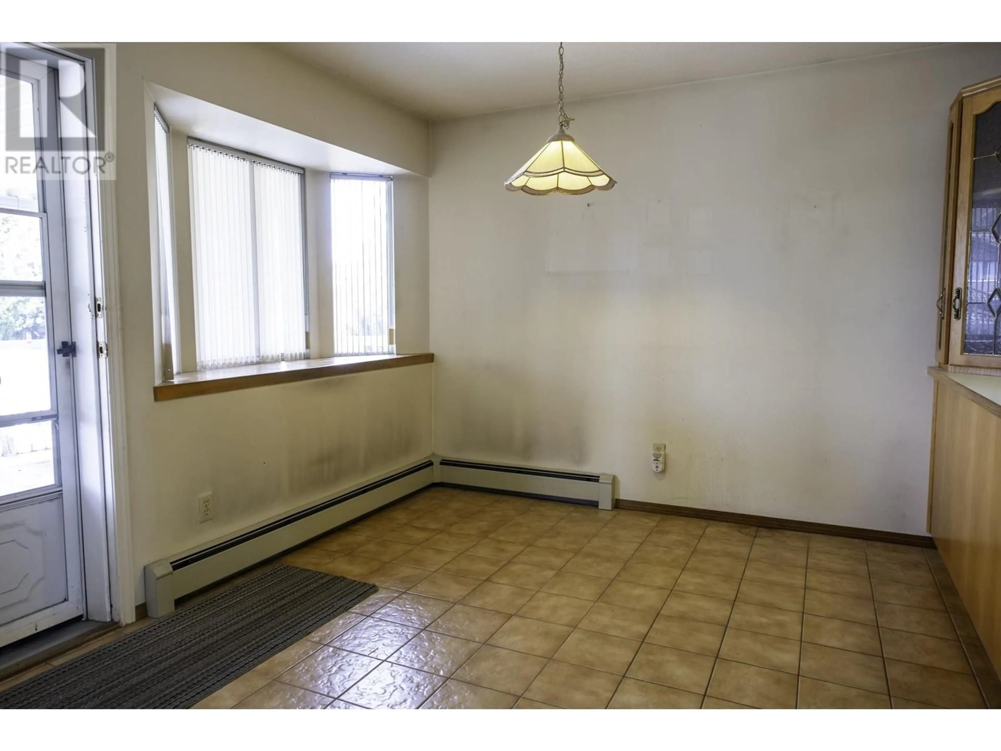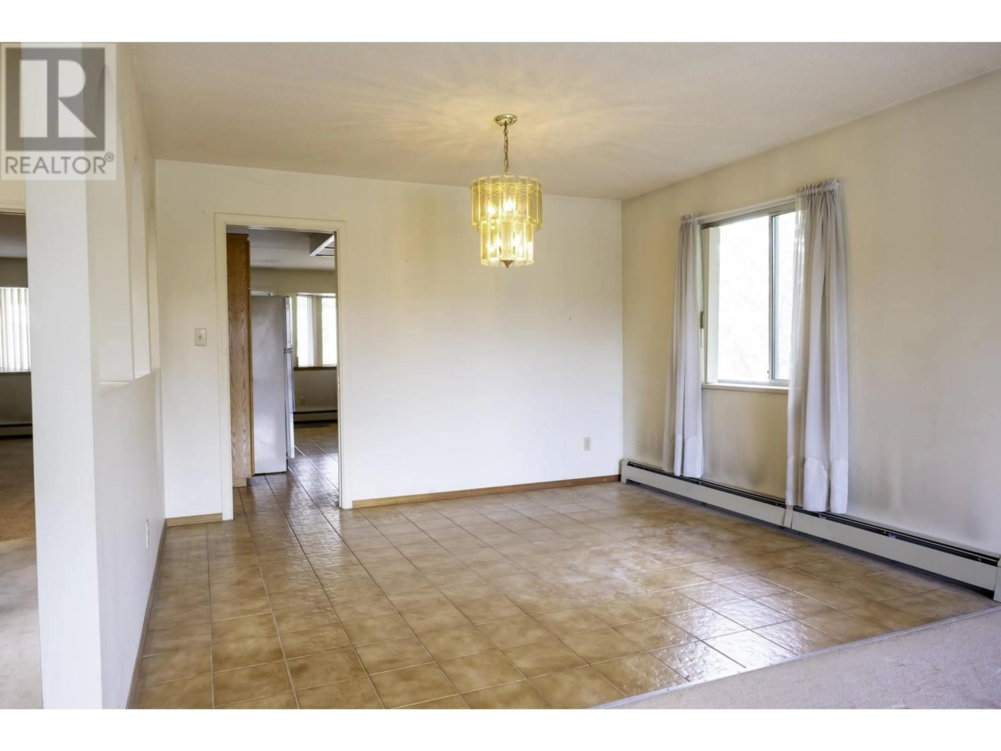1541 WILLINGDON AVENUE, Burnaby, British Columbia V5C5H8
Contact us about this property
Highlights
Estimated ValueThis is the price Wahi expects this property to sell for.
The calculation is powered by our Instant Home Value Estimate, which uses current market and property price trends to estimate your home’s value with a 90% accuracy rate.Not available
Price/Sqft$431/sqft
Est. Mortgage$6,979/mo
Tax Amount ()-
Days On Market19 hours
Description
Prime Location! Situated in the highly sought- after Willingdon Heights neighborhood of North Burnaby , this expansive home offers unparalleled convenience . Enjoy close proximity to The Amazing Brentwood, SkyTrain stations, diverse dining options, grocery stores, and more. The main level boasts over 2, 000 sq ft, featuring 4 bedrooms, 2.5 baths, a spacious kitchen with eating area, adjacent family room, formal dining room, and a generous living area. The lower level provides an additional 1,700 square ft , including 3 bedrooms , 2 bathrooms , a family room , rec room , and laundry facilities . A double attached garage accommodates 2 cars, with driveway space for 4 more vehicles. No presentation of offers until Mon Apr 7th, Noon. (id:39198)
Upcoming Open House
Property Details
Interior
Features
Exterior
Parking
Garage spaces 6
Garage type Garage
Other parking spaces 0
Total parking spaces 6
Property History
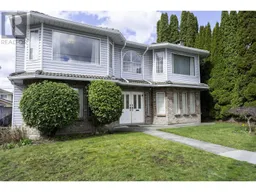 23
23
