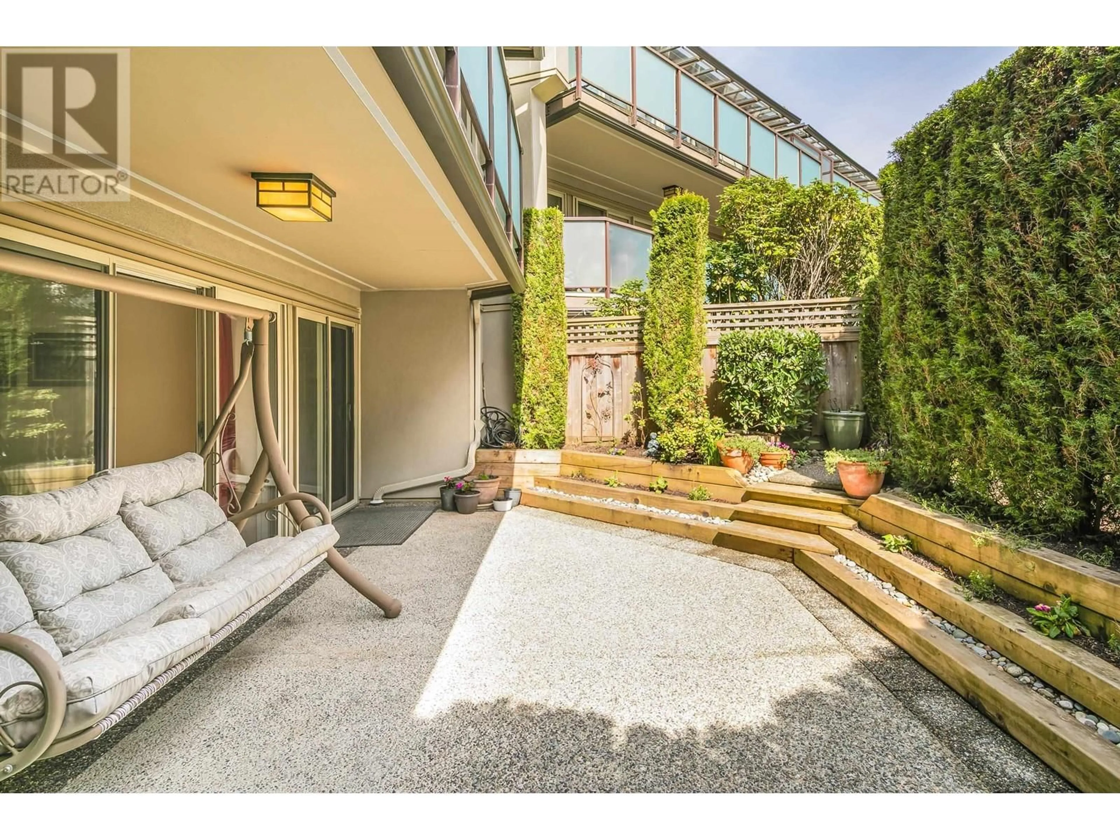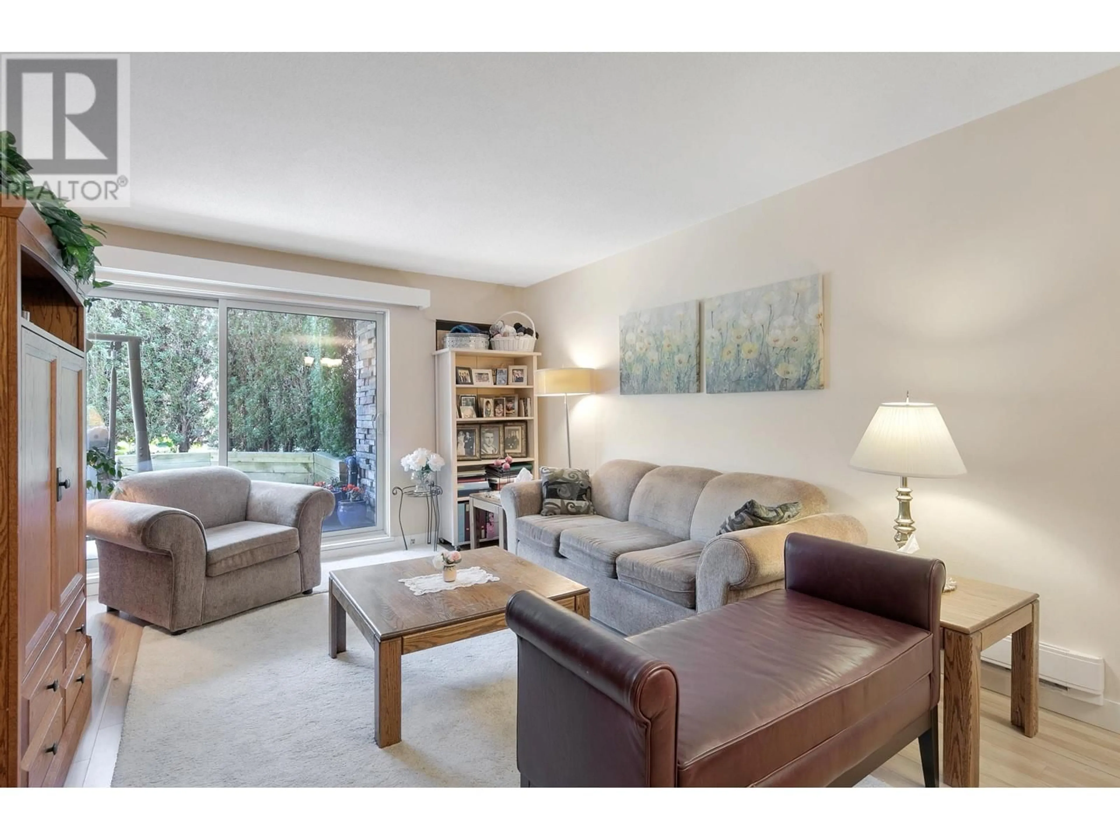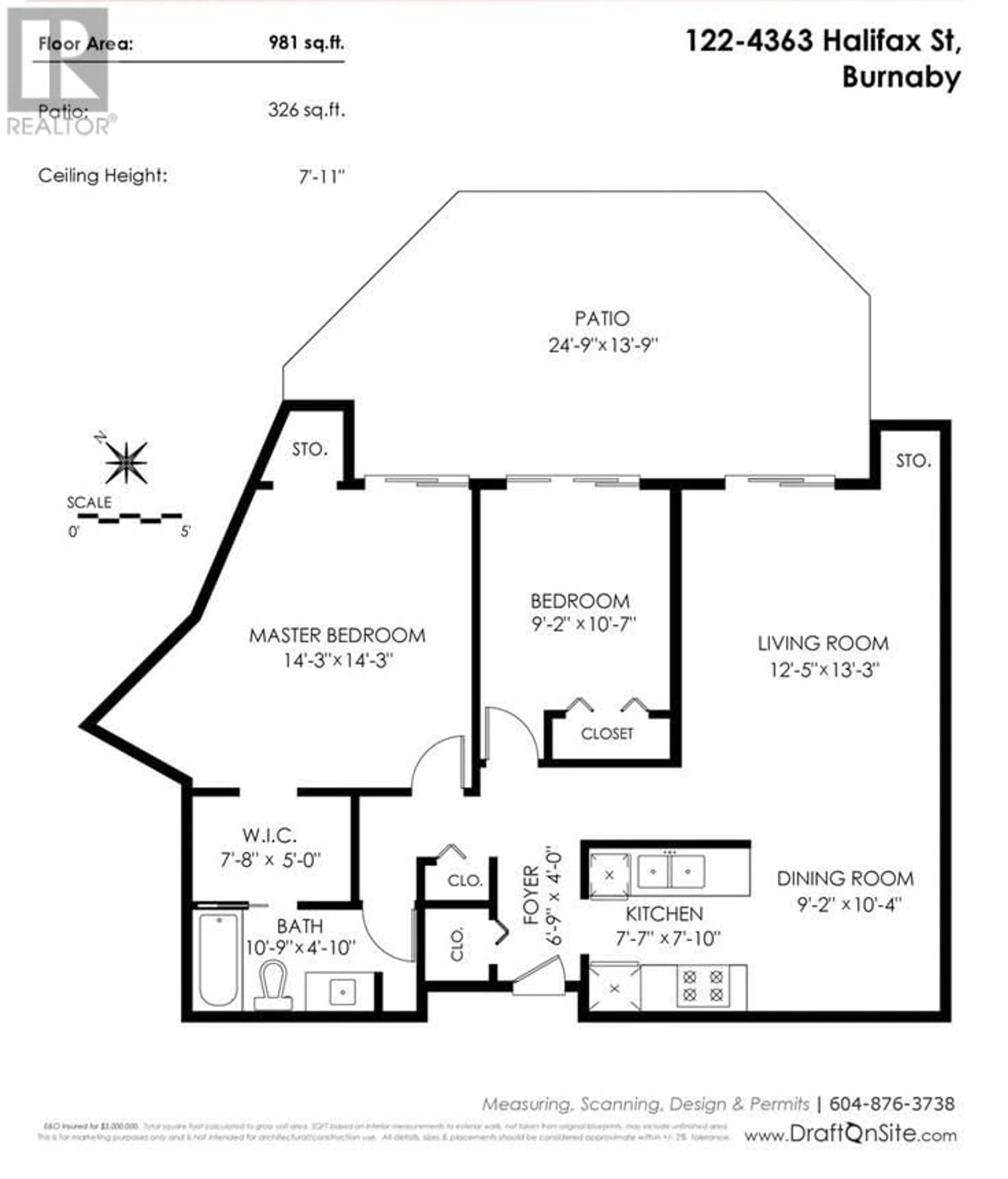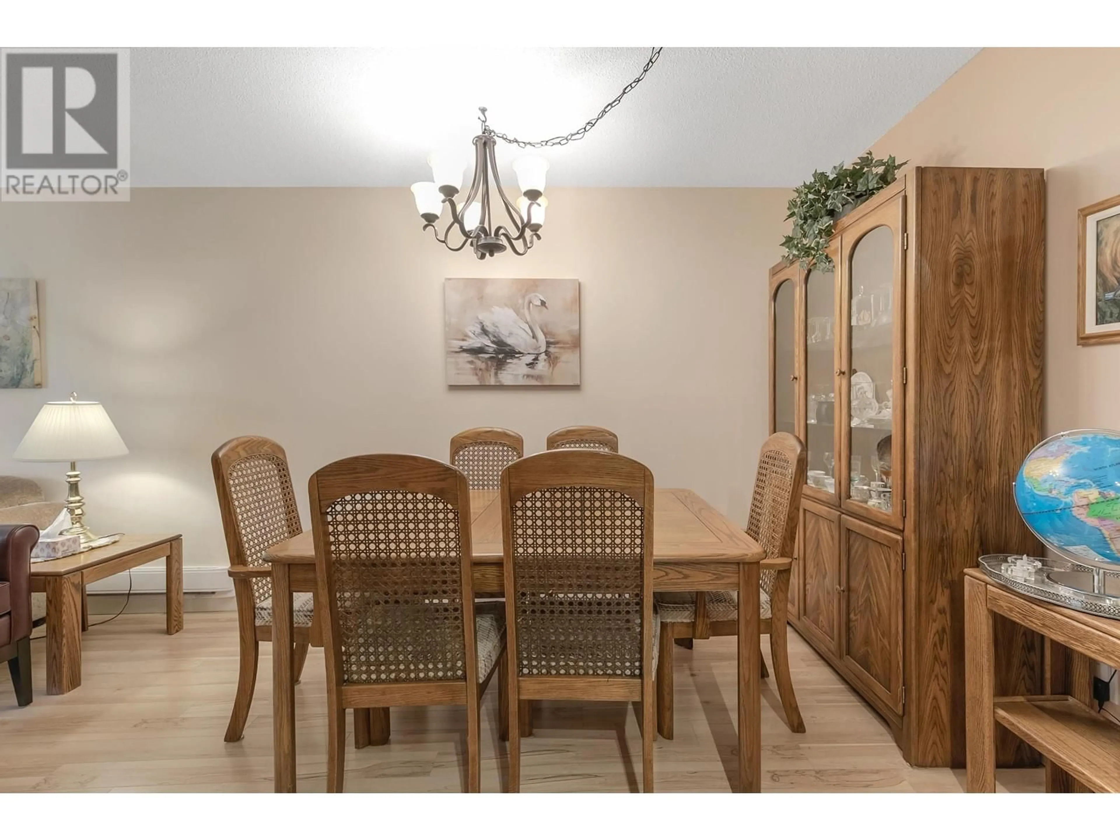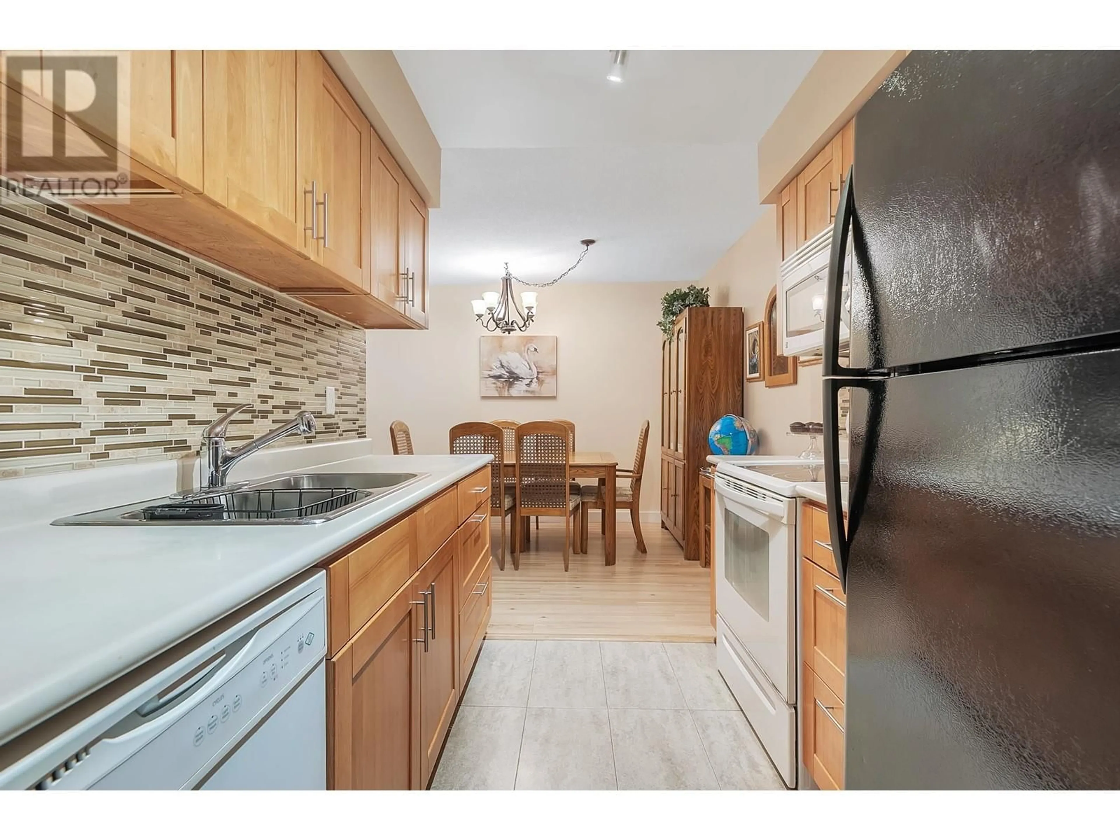122 - 4363 HALIFAX STREET, Burnaby, British Columbia V5C5Z3
Contact us about this property
Highlights
Estimated valueThis is the price Wahi expects this property to sell for.
The calculation is powered by our Instant Home Value Estimate, which uses current market and property price trends to estimate your home’s value with a 90% accuracy rate.Not available
Price/Sqft$637/sqft
Monthly cost
Open Calculator
Description
Explore this incredible 2-bedroom, extra large home at Brent Gardens. The unit features laminate flooring, sturdy maple kitchen cabinets with a backsplash. The spacious master bedroom accommodates a king-size bed and boasts a double walk-through closet plus bonus area. Both bedrooms and the living room open up to a private approx. 325-square-foot garden patio. Secure underground parking, laundry on each floor, additional in-suite storage, and a separate locker. Amenities include tennis courts and a recreational room. The prime location is just steps away from Brentwood Town Centre, SkyTrain, Whole Foods, dining options and shops. Pro-Active Strata with a fully rainscreened building, updated roof, balconies, sliding doors & windows. Open House Sunday June 8 from 1:00-2:00 PM. (id:39198)
Property Details
Interior
Features
Exterior
Parking
Garage spaces -
Garage type -
Total parking spaces 1
Condo Details
Amenities
Shared Laundry
Inclusions
Property History
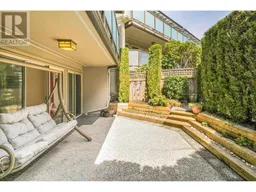 25
25
