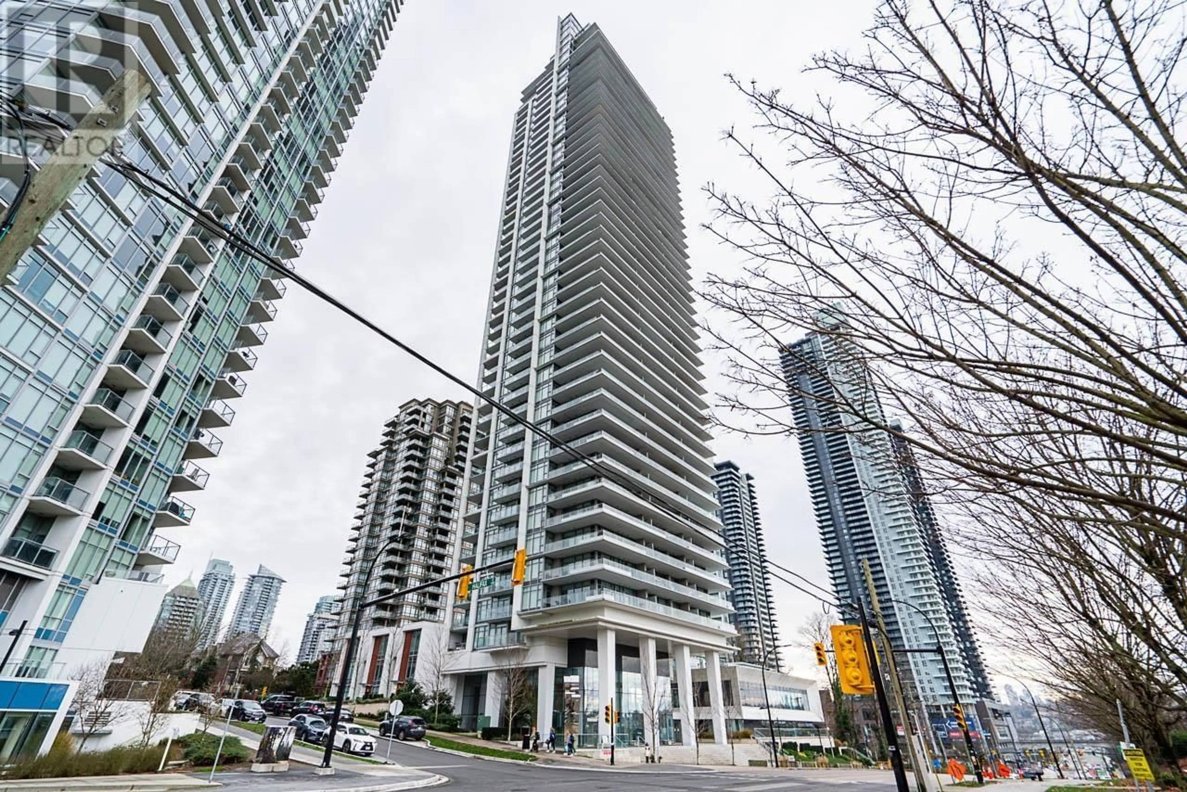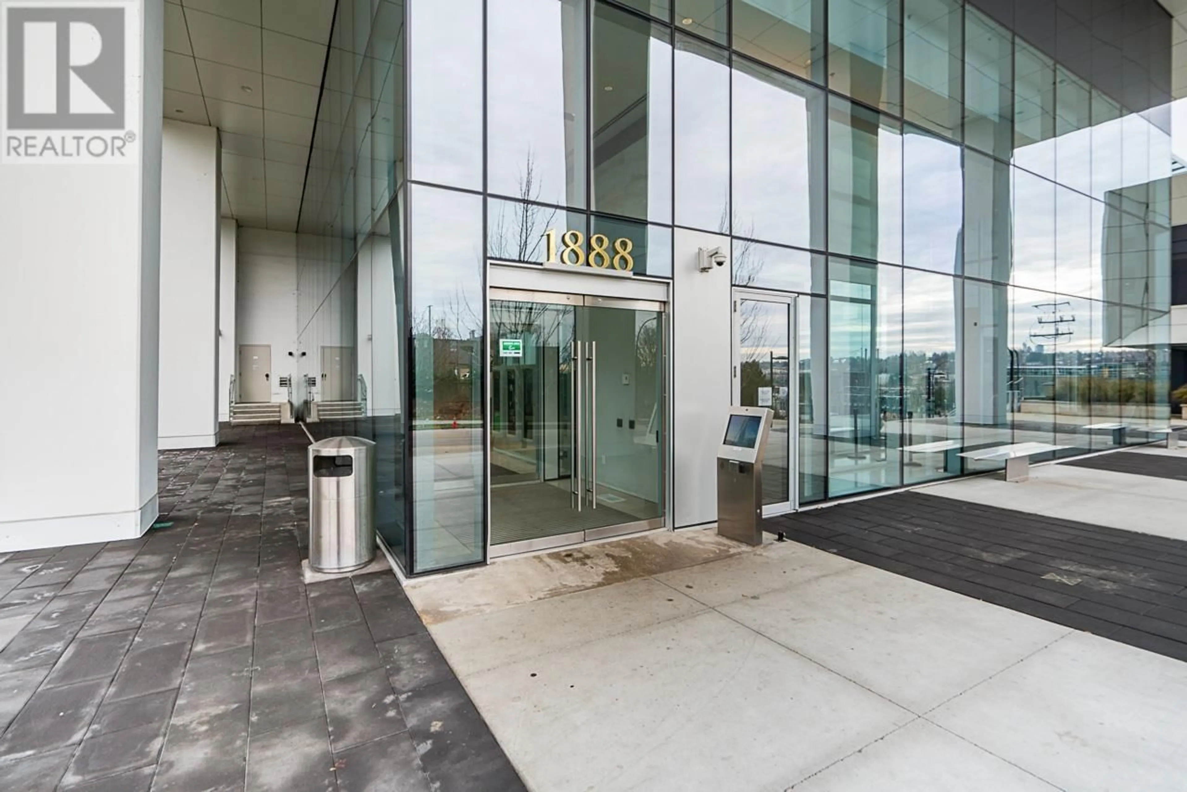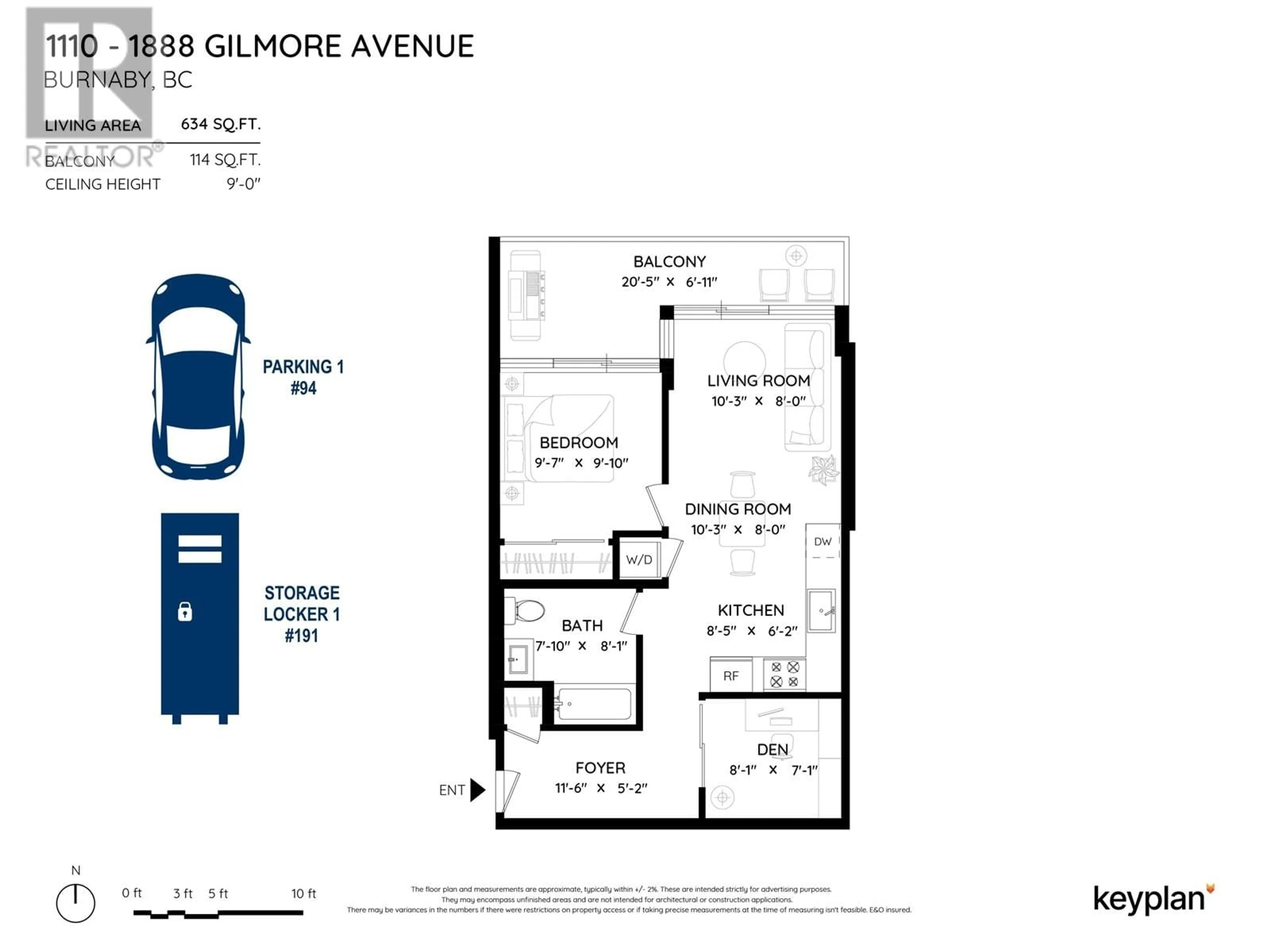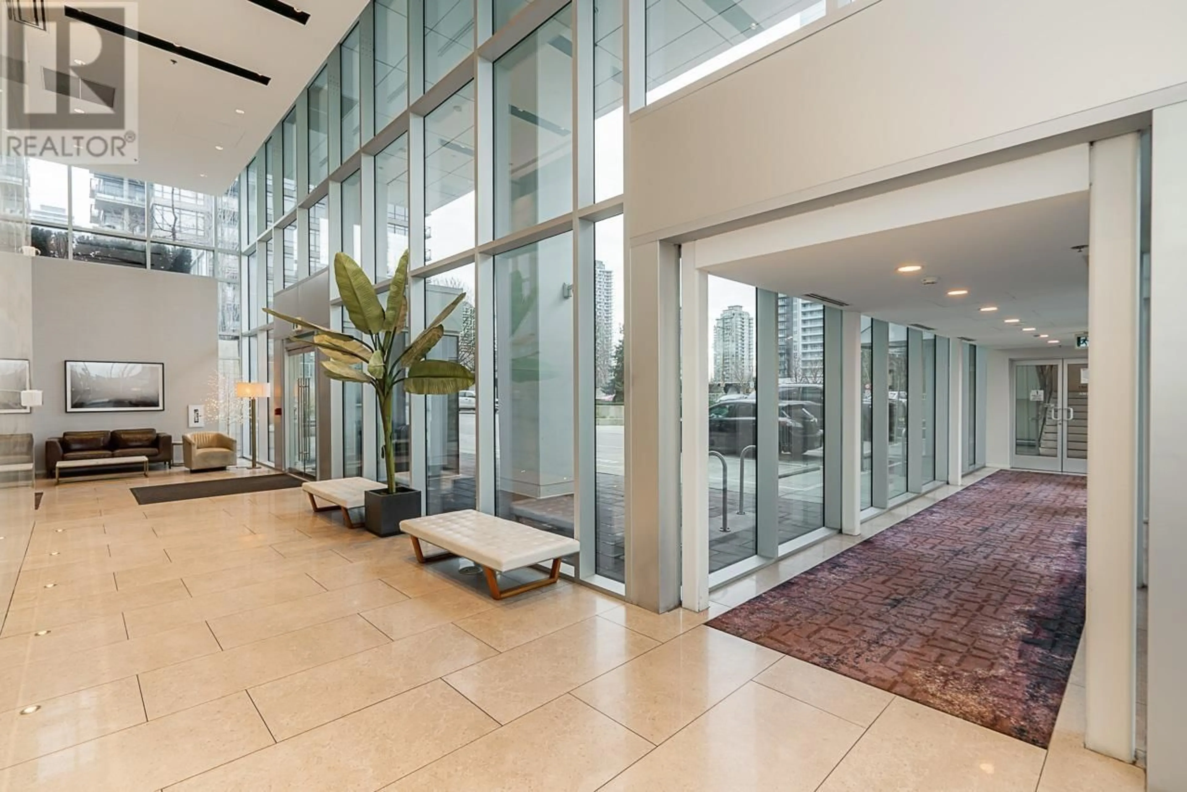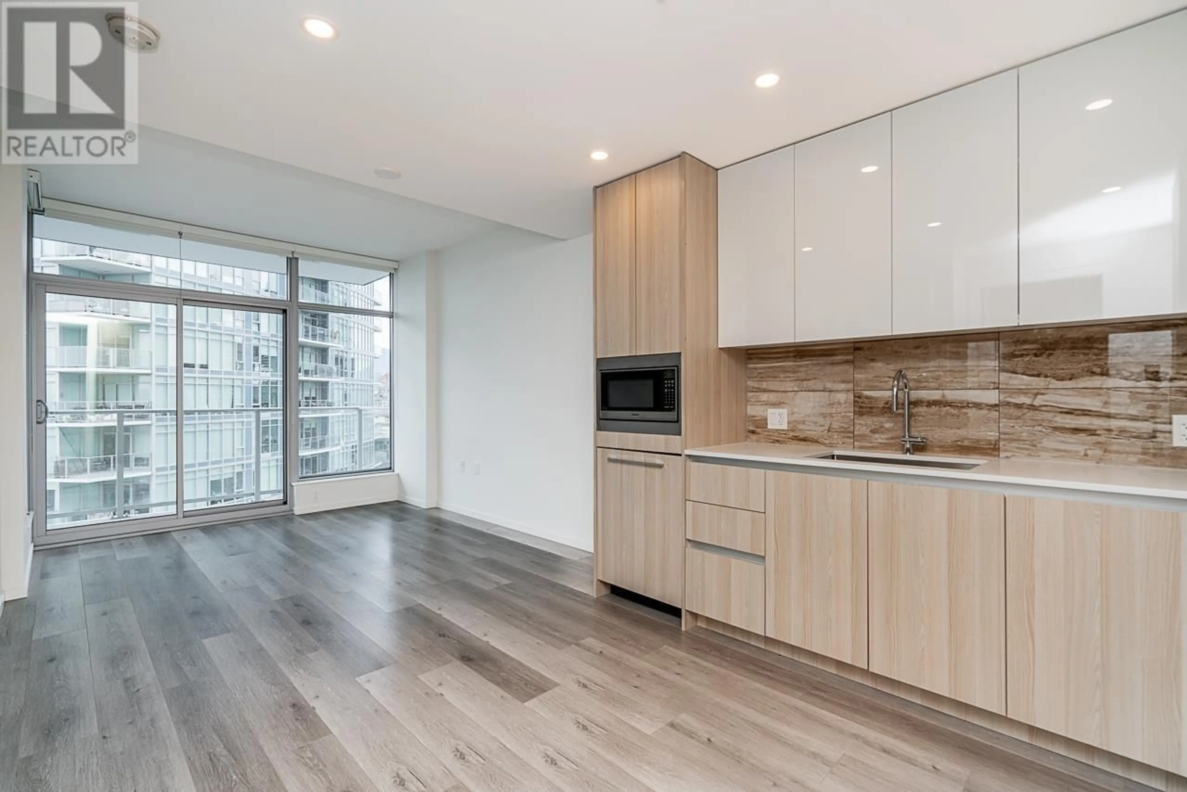1110 - 1888 GILMORE AVENUE, Burnaby, British Columbia V5C0L2
Contact us about this property
Highlights
Estimated ValueThis is the price Wahi expects this property to sell for.
The calculation is powered by our Instant Home Value Estimate, which uses current market and property price trends to estimate your home’s value with a 90% accuracy rate.Not available
Price/Sqft$1,054/sqft
Est. Mortgage$2,872/mo
Maintenance fees$423/mo
Tax Amount (2024)$1,969/yr
Days On Market8 days
Description
Experience elevated living at the Triomphe by Millenium! Luxurious 1 BED + LARGE DEN (can be used as 2nd bdrm) Enjoy the natural light in this bright open concept home featuring 9' high ceilings, floor-to-ceiling windows, Bosch appl package, AC, wide plank flooring and a large private 114 sqft balcony with breathtaking mountain and city views! Triomphe's resort style living offers a 3-level 13000sf amenities building with rooftop swimming pool and jacuzzi, expansive gym, yoga and dance room, steam and sauna room, party room, business centre, BBQ terrace, fire pit, guest suites, EV charge stations and concierge service. Conveniently located within a 5-min walk to Gilmore Skytrain, Brentwood Mall and restaurants. 1 parking and 1 locker incl! Open House Sat/Sun April 26/27 2-4pm (id:39198)
Property Details
Interior
Features
Exterior
Features
Parking
Garage spaces -
Garage type -
Total parking spaces 1
Condo Details
Amenities
Exercise Centre, Recreation Centre, Laundry - In Suite
Inclusions
Property History
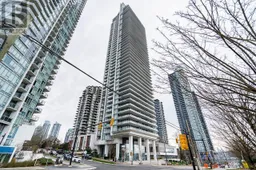 39
39
