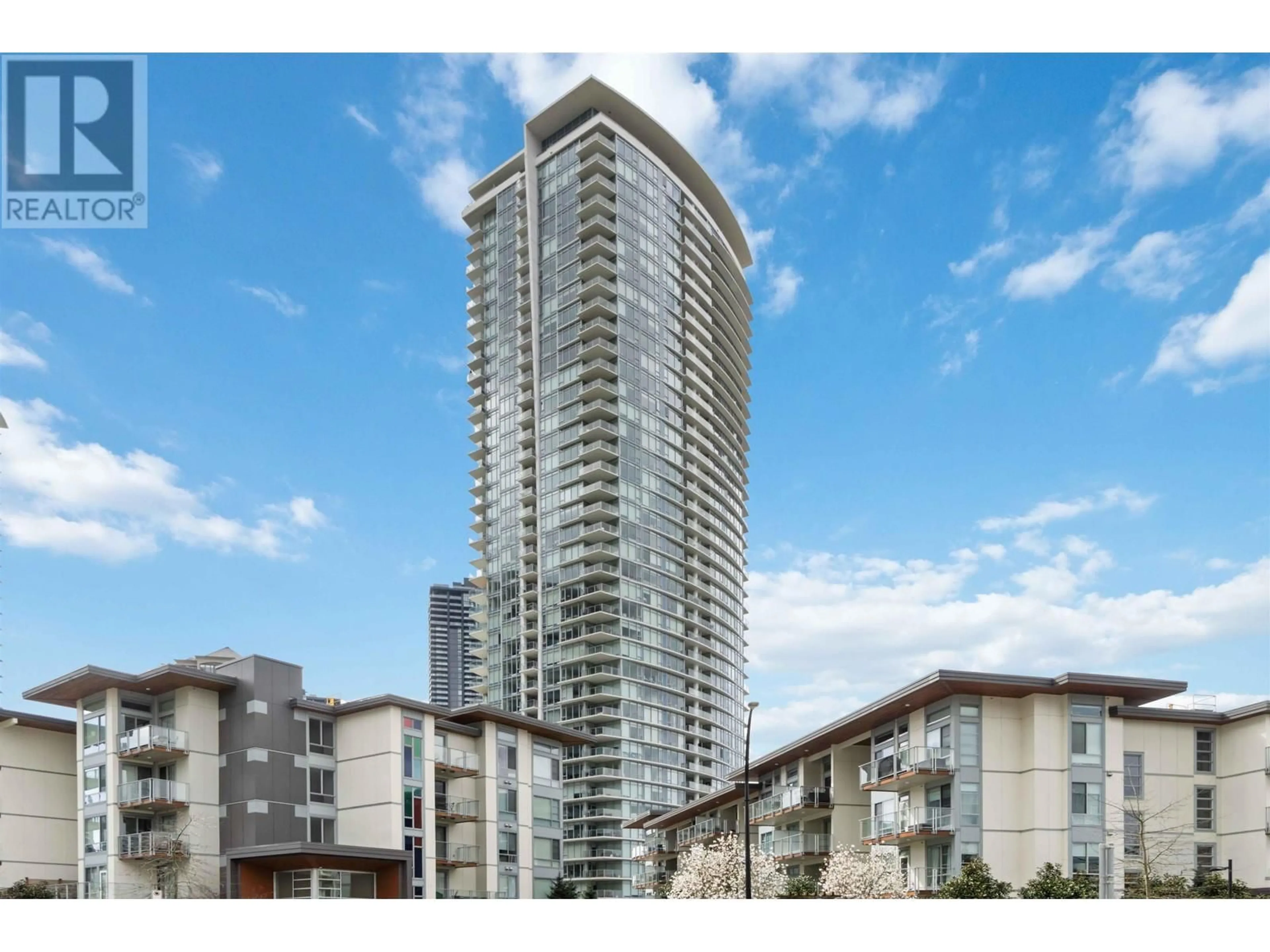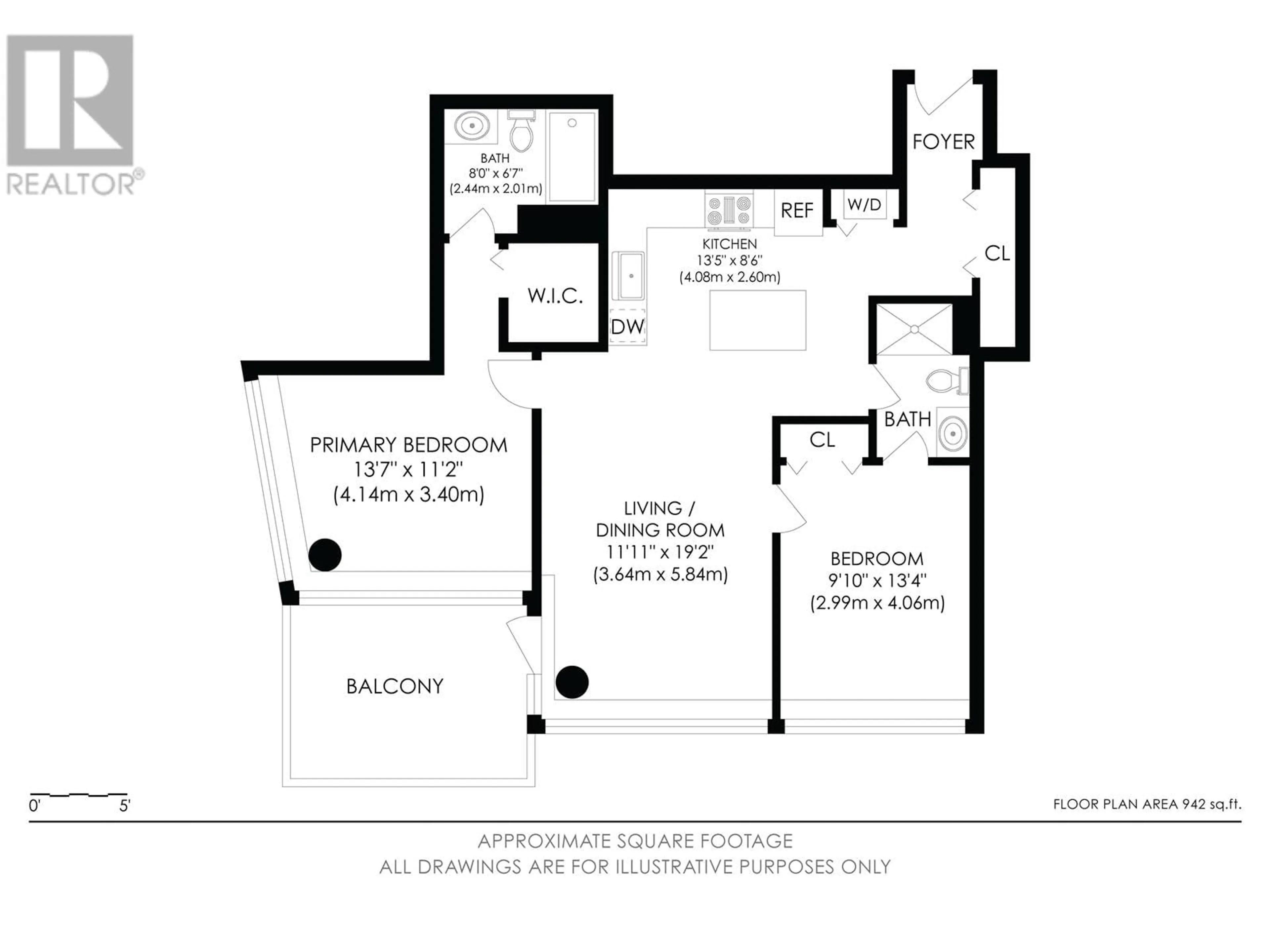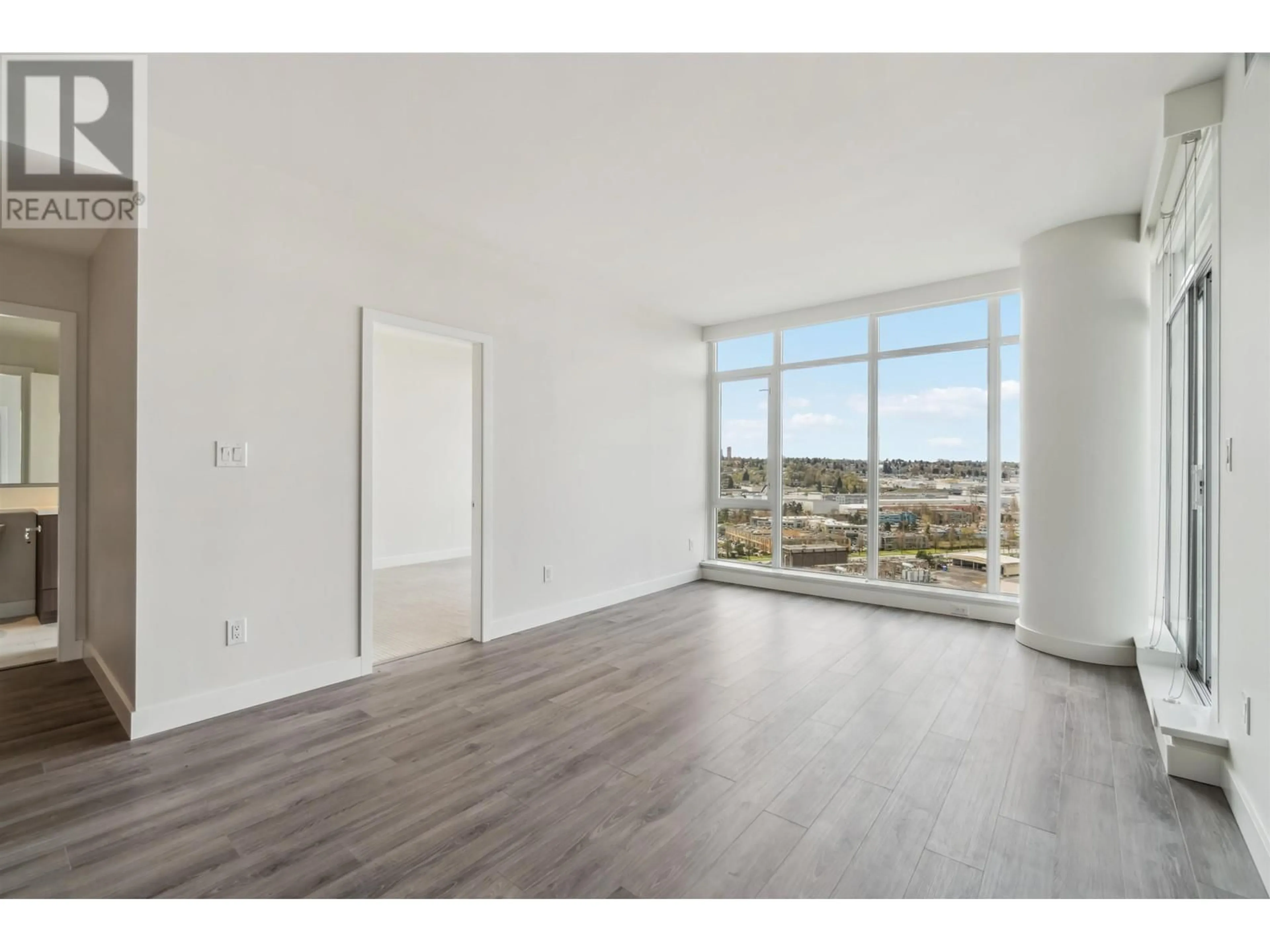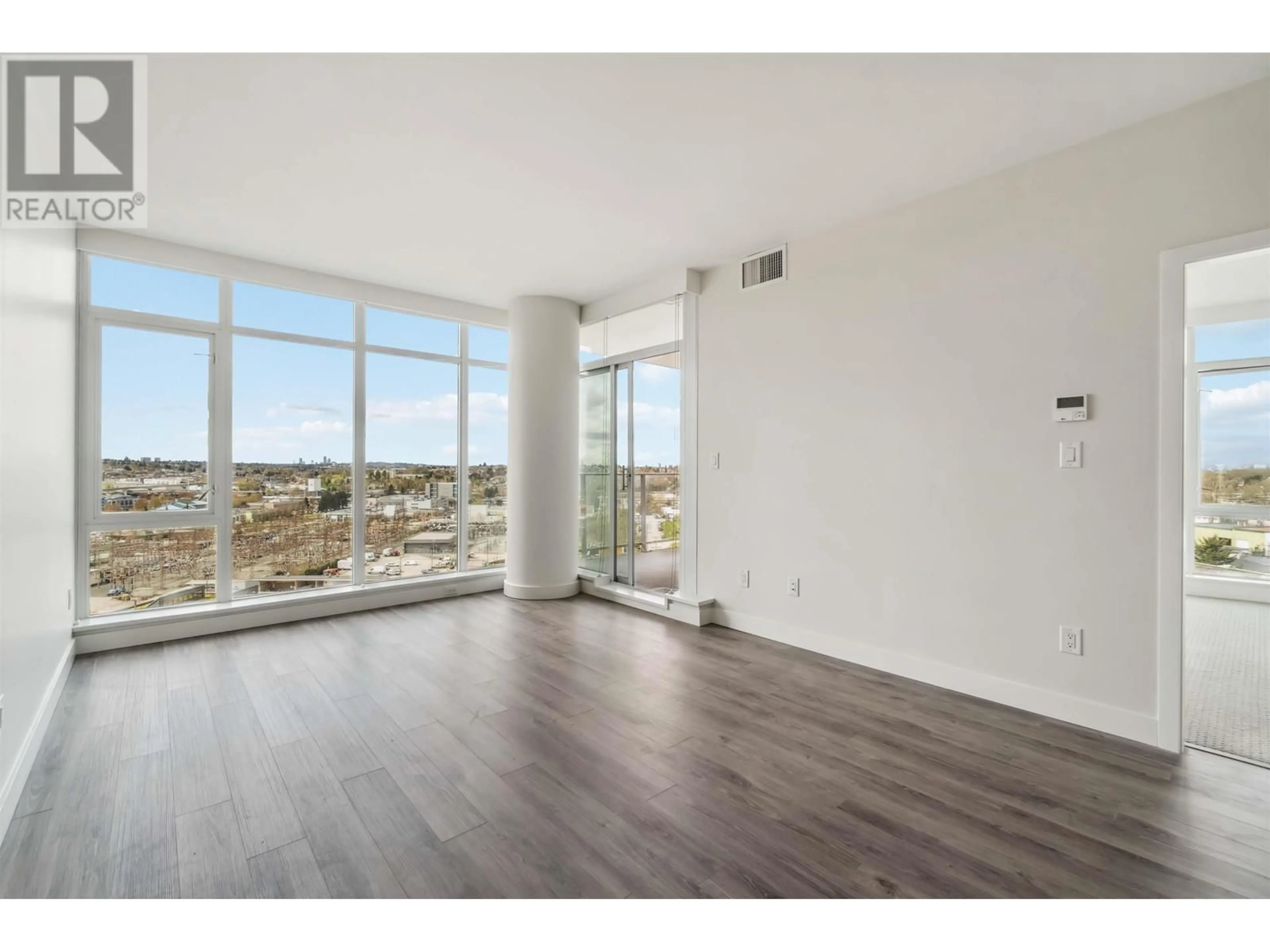1105 - 1788 GILMORE AVENUE, Burnaby, British Columbia V5C0L5
Contact us about this property
Highlights
Estimated ValueThis is the price Wahi expects this property to sell for.
The calculation is powered by our Instant Home Value Estimate, which uses current market and property price trends to estimate your home’s value with a 90% accuracy rate.Not available
Price/Sqft$974/sqft
Est. Mortgage$3,942/mo
Maintenance fees$488/mo
Tax Amount (2024)$2,663/yr
Days On Market30 days
Description
ESCALA by Ledmac is centrally located in the Brentwood area, newly branded as Downtown Burnaby. With Gilmore Station steps away, this 942 SF, 2 bedroom & 2 bathroom faces SW. It features an expansive open-concept kitchen, dining & living room. Homes include a full-sized Stainless Steel appliance package, house-sized front loading washer/dryer, AIR CONDITIONING, blackout blinds in the bedrooms, expansive windows & a spacious balcony. Escala features 15,000 SF of amenity space including a full-time concierge, fitness centre, lounge, kitchen area, billiards table, indoor pool, sauna/steam room, hot tub, theatre room & sprawling terrace. Hotel-style guest suite for out of town visitors. Pet & Rental friendly. (id:39198)
Property Details
Interior
Features
Exterior
Features
Parking
Garage spaces -
Garage type -
Total parking spaces 1
Condo Details
Amenities
Exercise Centre, Guest Suite, Laundry - In Suite
Inclusions
Property History
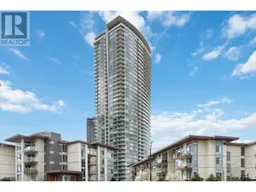 40
40
