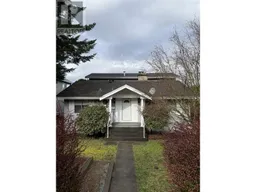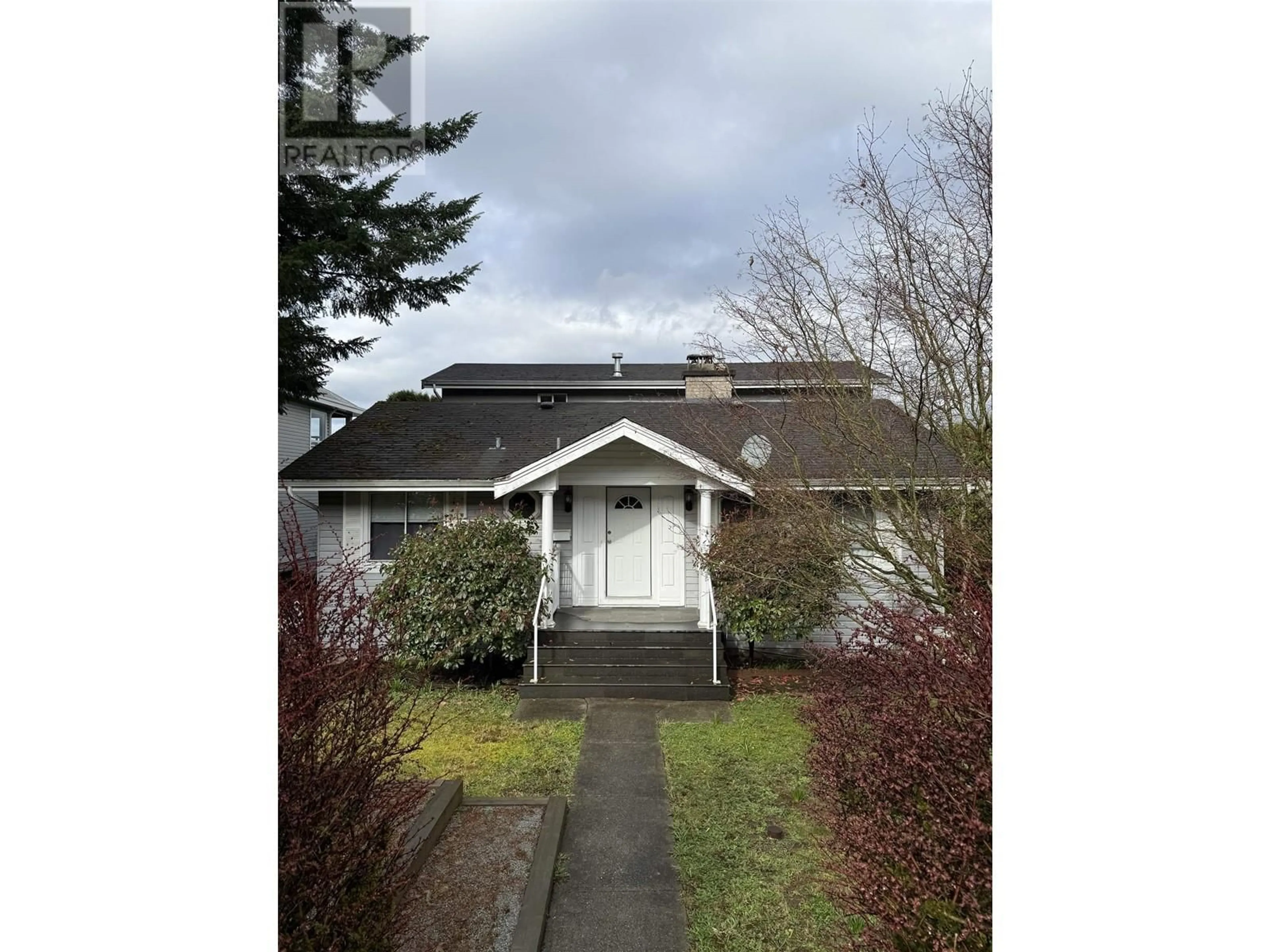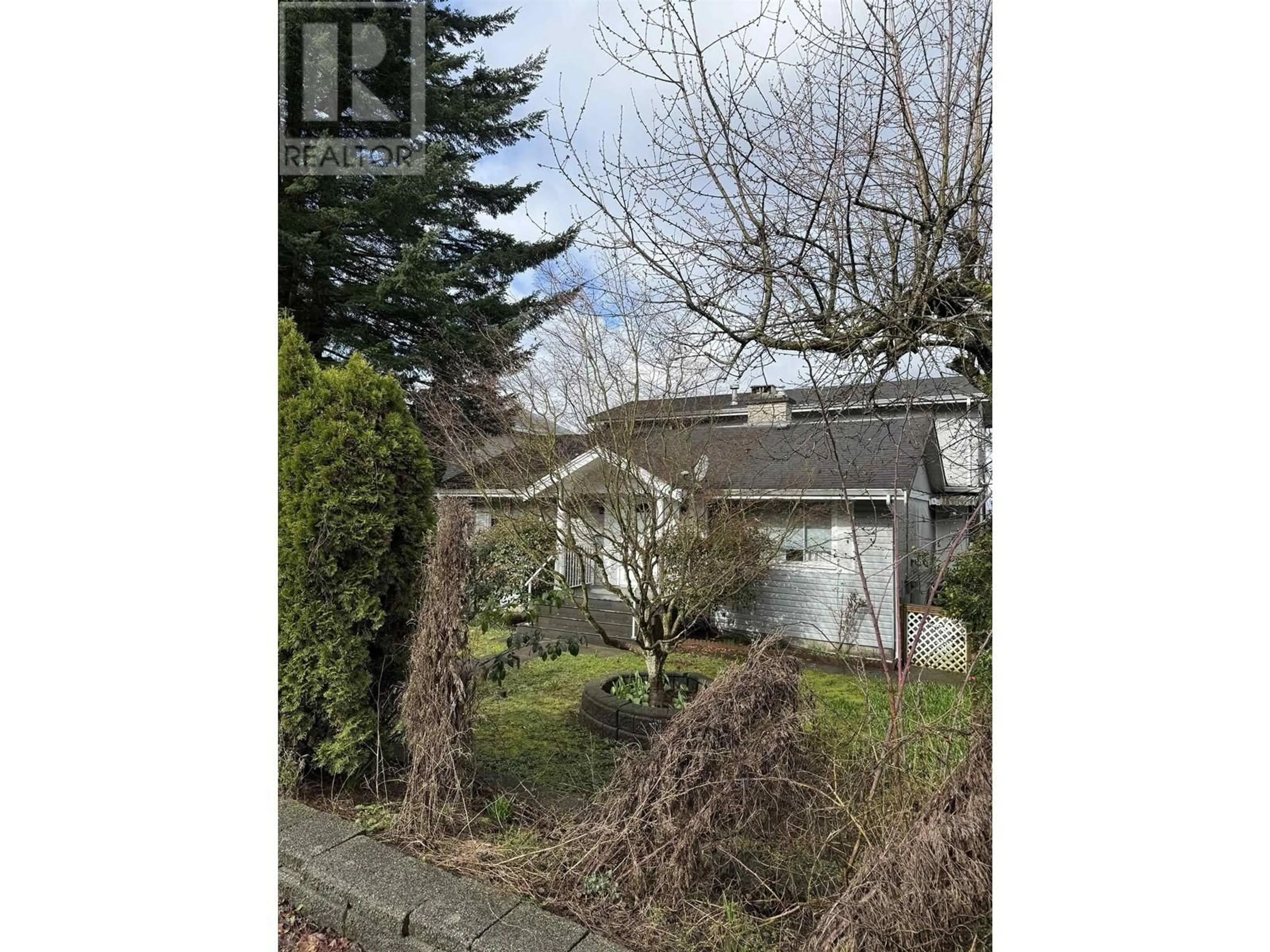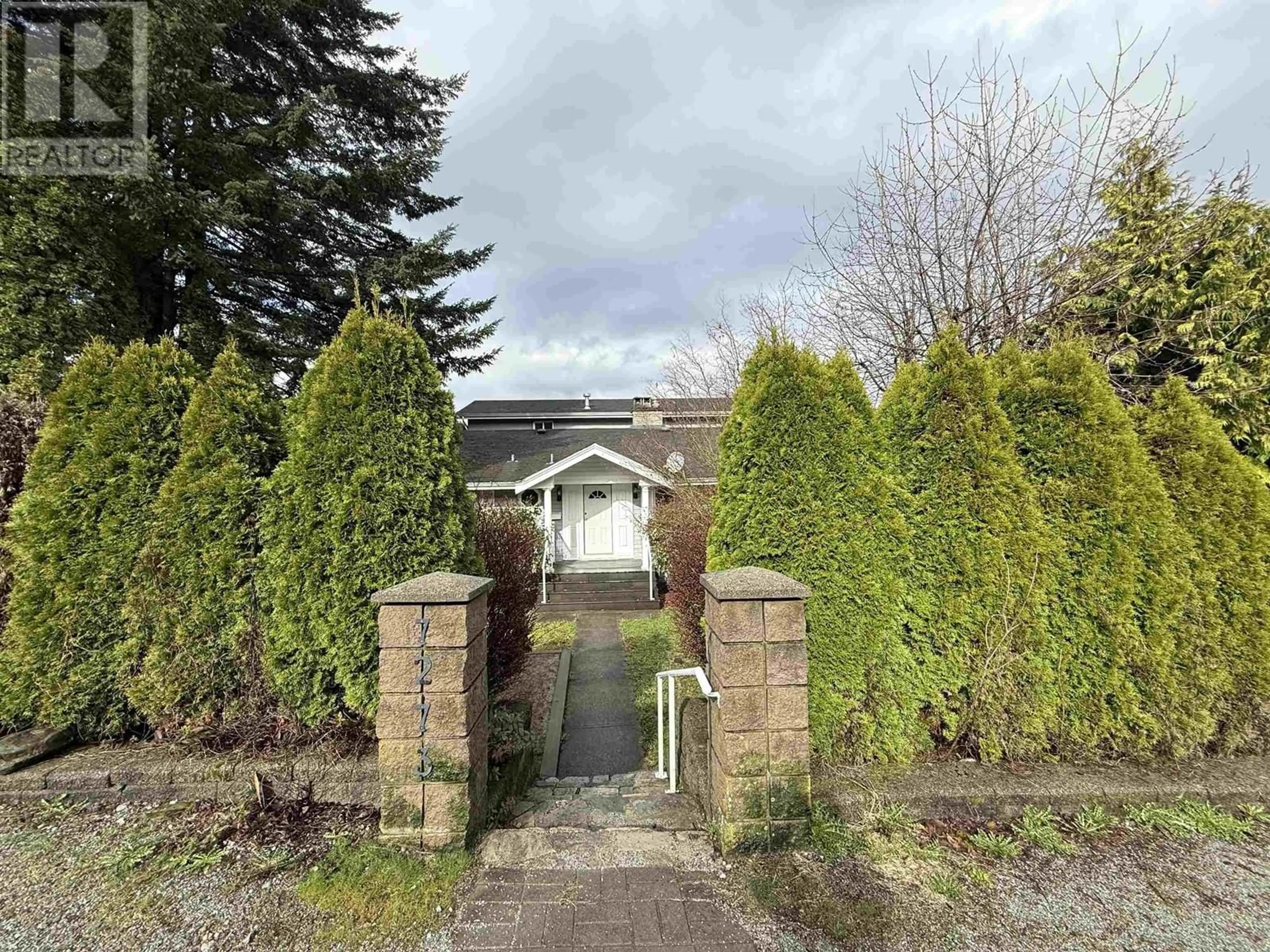7273 BRAESIDE DRIVE, Burnaby, British Columbia V5A1E9
Contact us about this property
Highlights
Estimated valueThis is the price Wahi expects this property to sell for.
The calculation is powered by our Instant Home Value Estimate, which uses current market and property price trends to estimate your home’s value with a 90% accuracy rate.Not available
Price/Sqft$857/sqft
Monthly cost
Open Calculator
Description
Attention Builders, Developers, and Investors! Introducing 7273 Braeside Drive, nestled in the Westridge neighbourhood of North Burnaby. Seize the rare chance to secure this exceptional building lot where ocean views are at there finest. Spanning a 60' x 125' Lot, situated within 400 meters of frequent bus services, the zoning potentially allows for up to 6 units-subject to confirmation with the City of Burnaby. Enjoy proximity to Brentwood Mall, Barnet Marine Park, and frequent transit lines that make getting around town a breeze. (id:39198)
Property Details
Interior
Features
Exterior
Parking
Garage spaces -
Garage type -
Total parking spaces 2
Property History
 3
3



