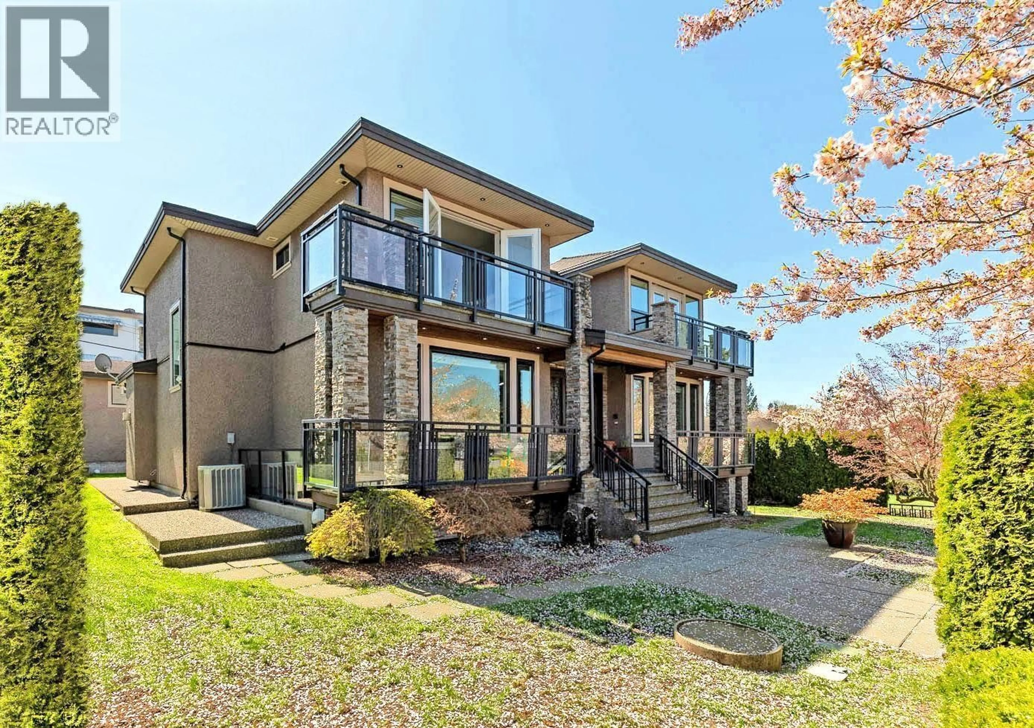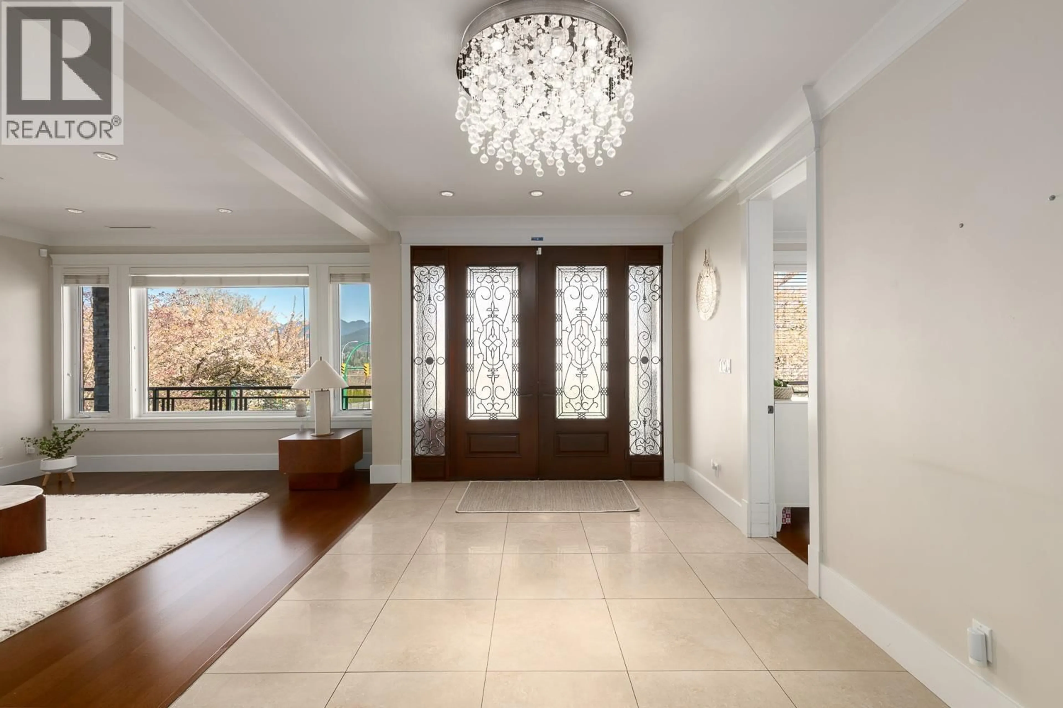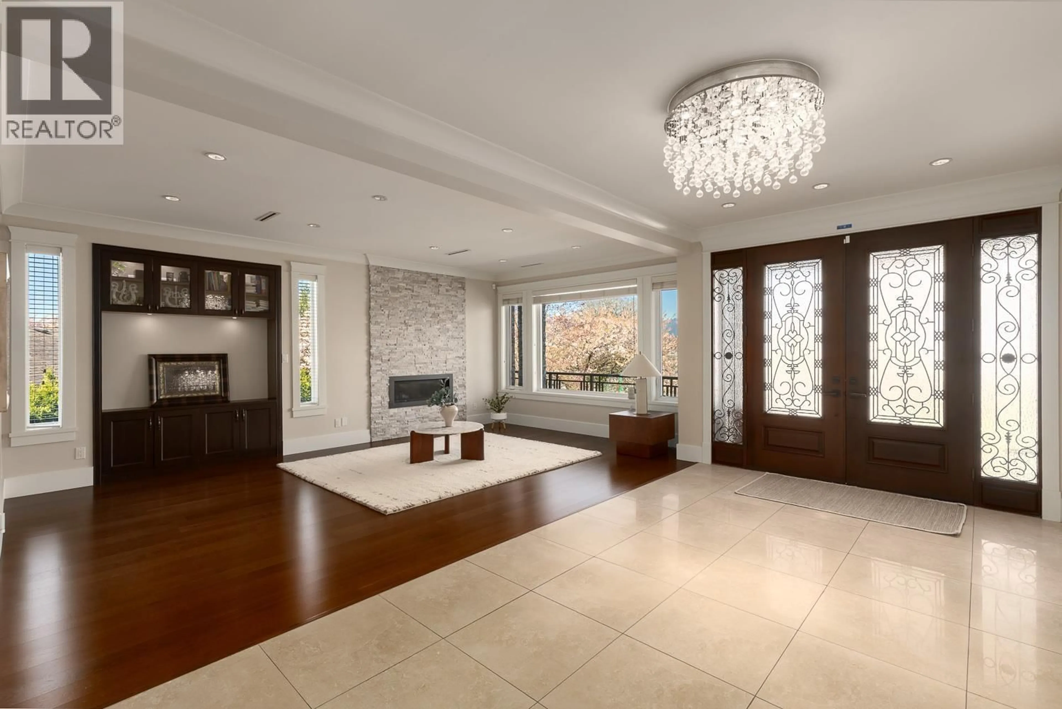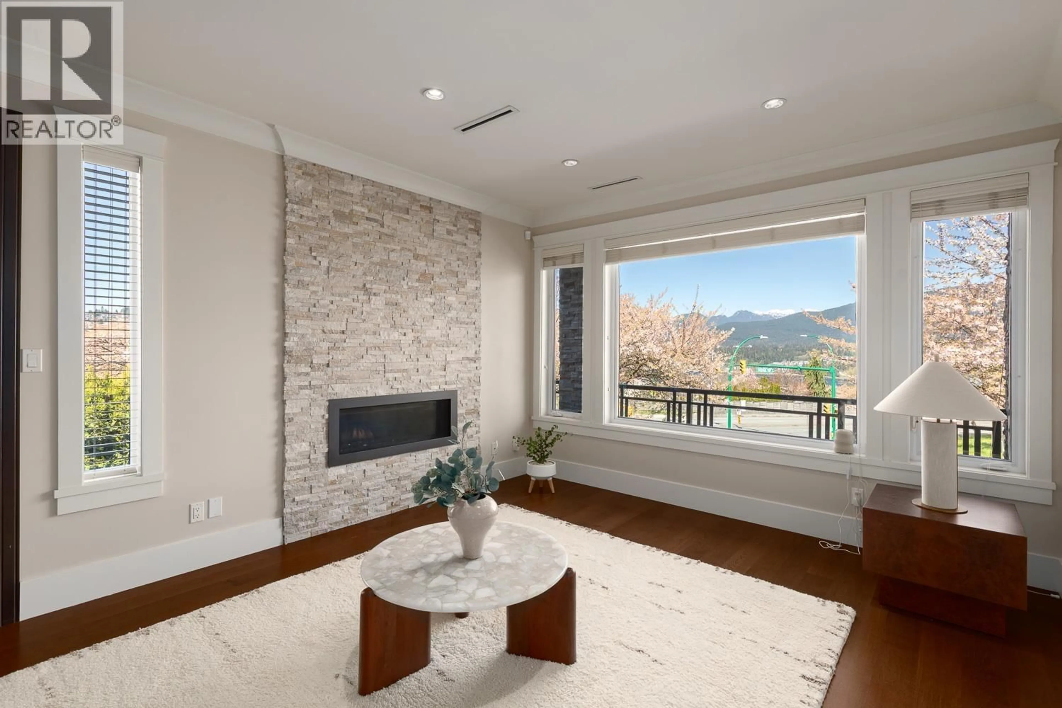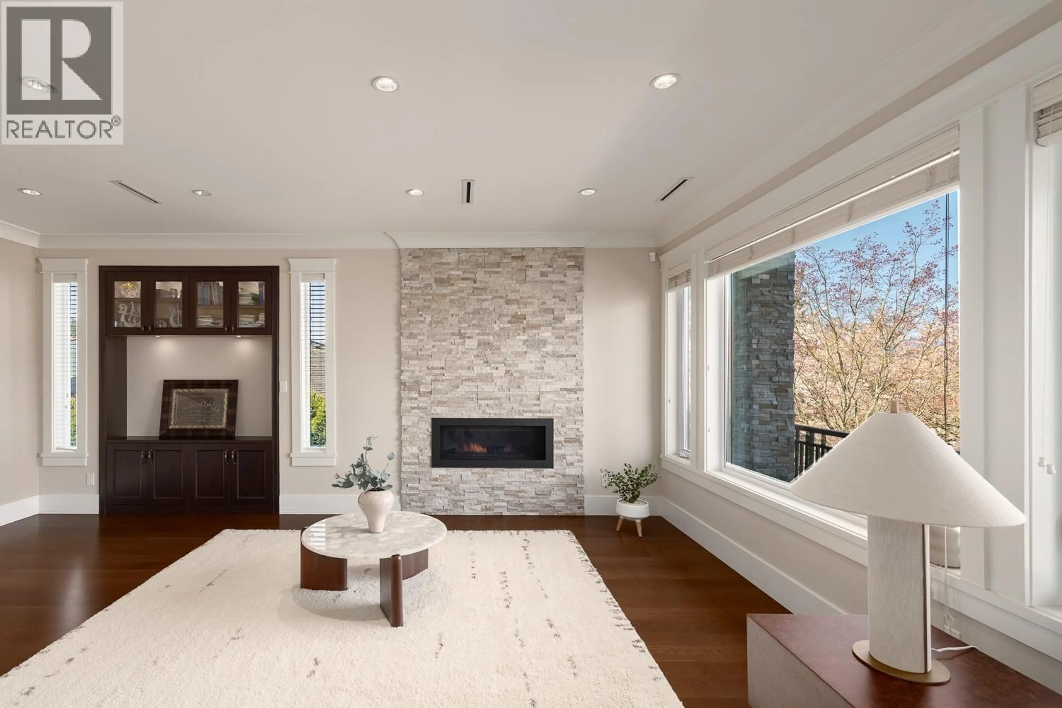7120 RIDGE DRIVE, Burnaby, British Columbia V5A1B2
Contact us about this property
Highlights
Estimated valueThis is the price Wahi expects this property to sell for.
The calculation is powered by our Instant Home Value Estimate, which uses current market and property price trends to estimate your home’s value with a 90% accuracy rate.Not available
Price/Sqft$575/sqft
Monthly cost
Open Calculator
Description
Experience upscale living in prestigious Westridge with this stunning custom home boasting panoramic Burrard Inlet and mountain views. Spanning 4,600+ sq ft, it features premium finishes, a gourmet Thermador kitchen, rich wood cabinetry, and elegant hardwood floors in an open-concept great room with a showpiece island. Enjoy A/C, HRV, radiant floors, and 4 spacious bedrooms up (2 with master suites), all with ensuites, walk-in closets, and views. The basement offers a modern 3-bedroom suite with optional media/rec room. Includes a detached double garage and private yards. Near SFU, top schools, shops, and recreation. (id:39198)
Property Details
Interior
Features
Exterior
Parking
Garage spaces -
Garage type -
Total parking spaces 2
Property History
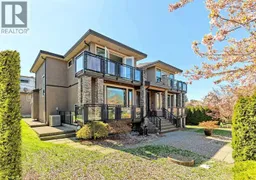 40
40
