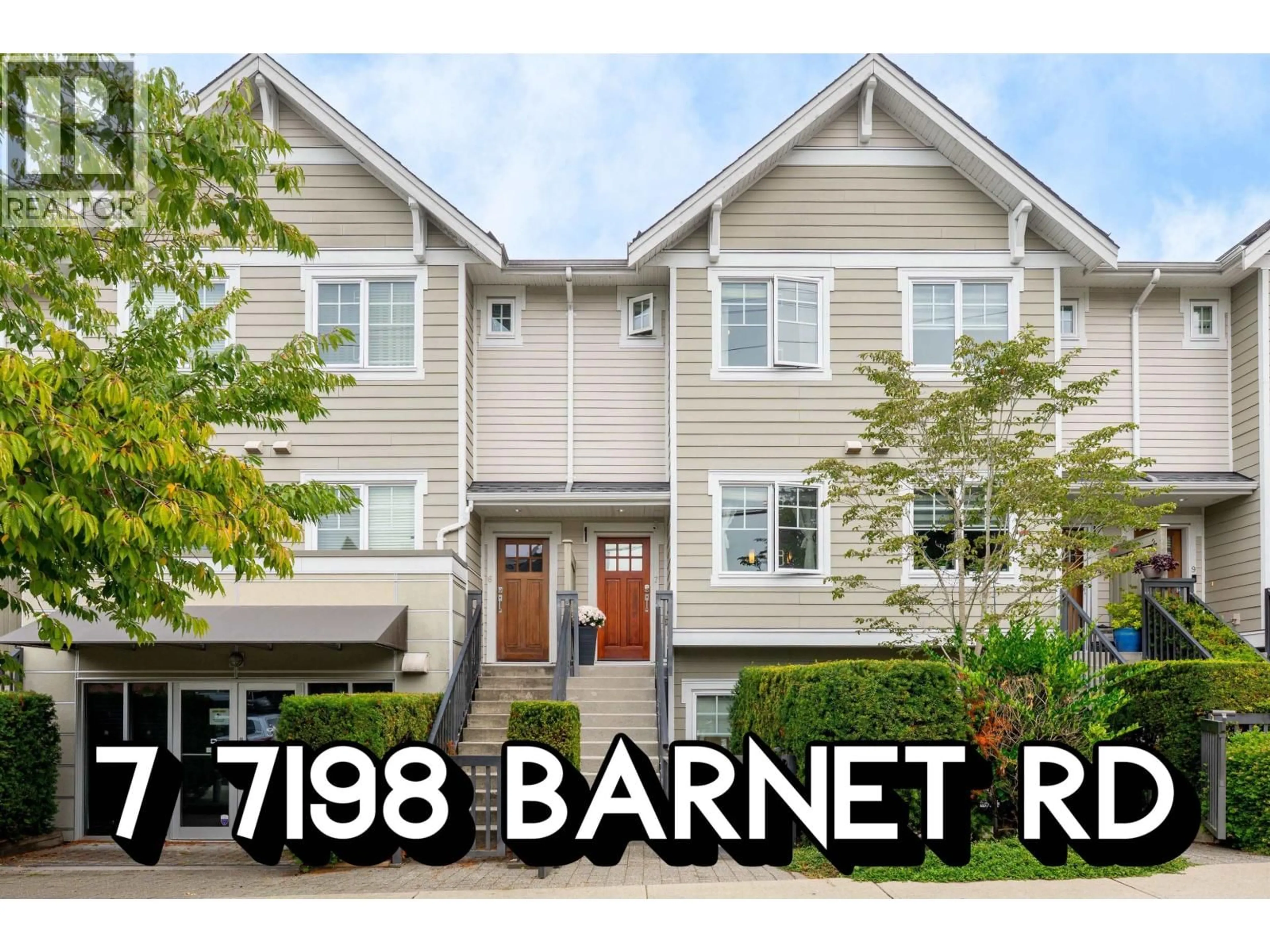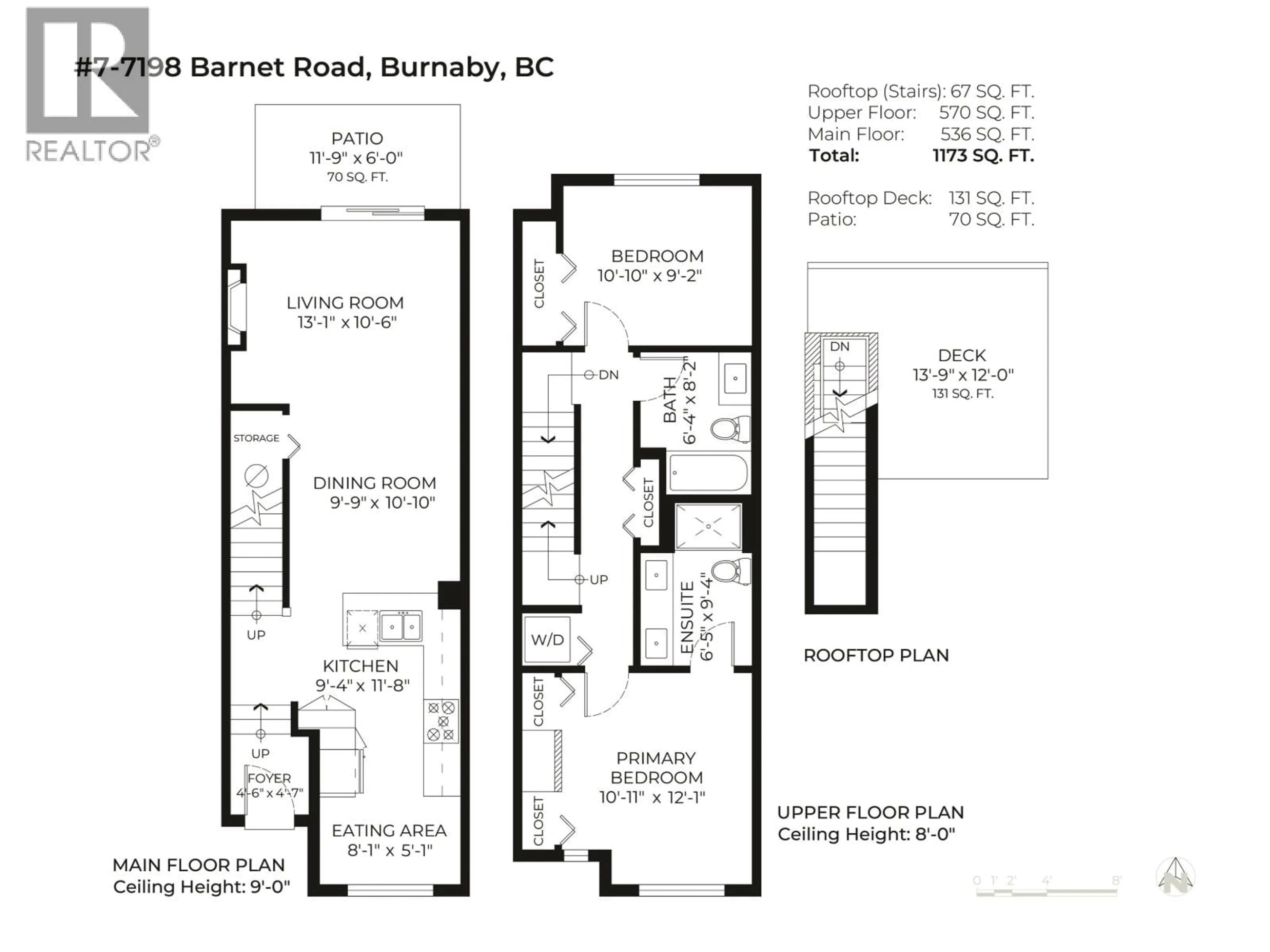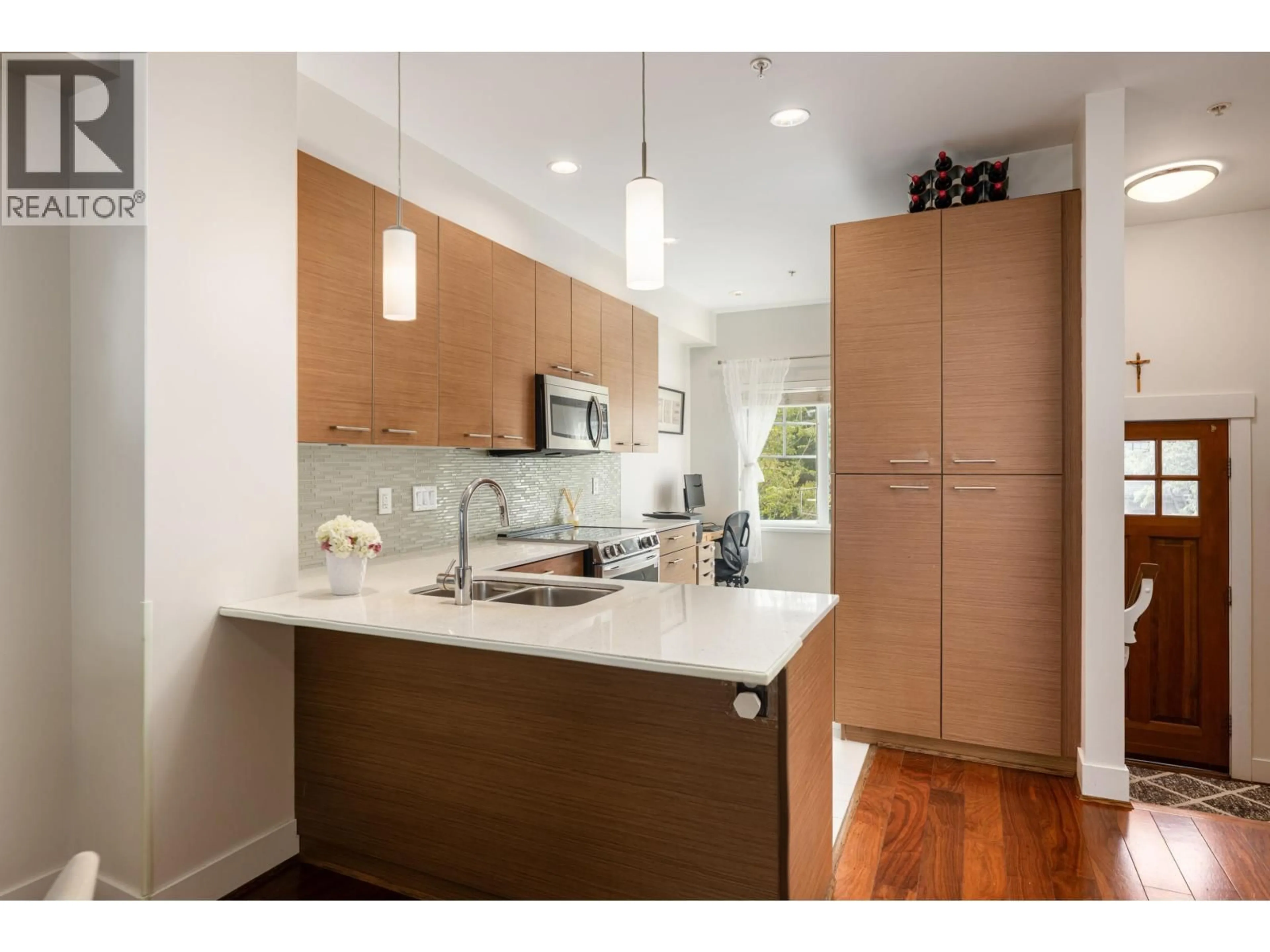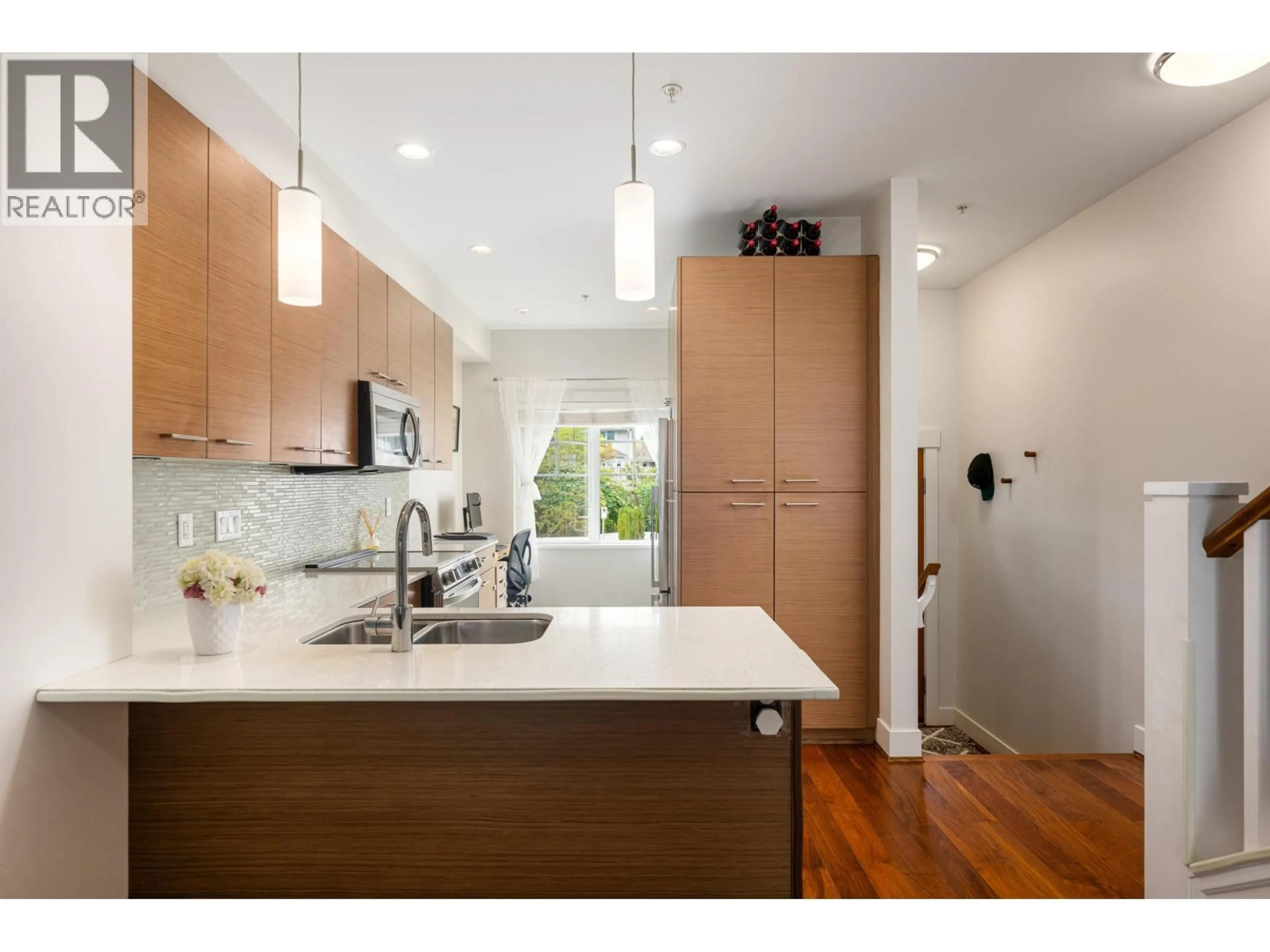7 - 7198 BARNET ROAD, Burnaby, British Columbia V5A1C9
Contact us about this property
Highlights
Estimated valueThis is the price Wahi expects this property to sell for.
The calculation is powered by our Instant Home Value Estimate, which uses current market and property price trends to estimate your home’s value with a 90% accuracy rate.Not available
Price/Sqft$767/sqft
Monthly cost
Open Calculator
Description
Top 5 reasons why this townhouse will move quick. #1. LOCATION - This Burnaby North area is super desirable with easy access to highway & SFU. Lots of trails up Burnaby Mtn & close to Barnet Marine Park. Lots of shops & good eats near by. #2. BUILDING - "Westridge Living" is a very well maintained complex with a proactive strata. Built in 2012 by Listraor Group. #3. LAY-OUT - Ground floor entrance with open concept main level. Awesome flow out to the patio. Upstairs features 2 good sized bedrms & 2 full size bathrms. Up one more level is the private ROOF top deck with amazing Ocean/Mtn views. #4. FEATURES - Stainless appls, quartz counters, hardwood floors, elec fireplace & in-suite laundry #5. PRICED SHARP - Well Under assessed value, 2 parking + 1 locker. Book your private showing TODAY (id:39198)
Property Details
Interior
Features
Exterior
Parking
Garage spaces -
Garage type -
Total parking spaces 2
Condo Details
Amenities
Laundry - In Suite
Inclusions
Property History
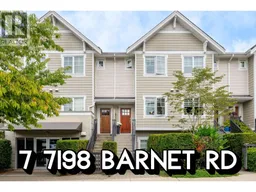 35
35
