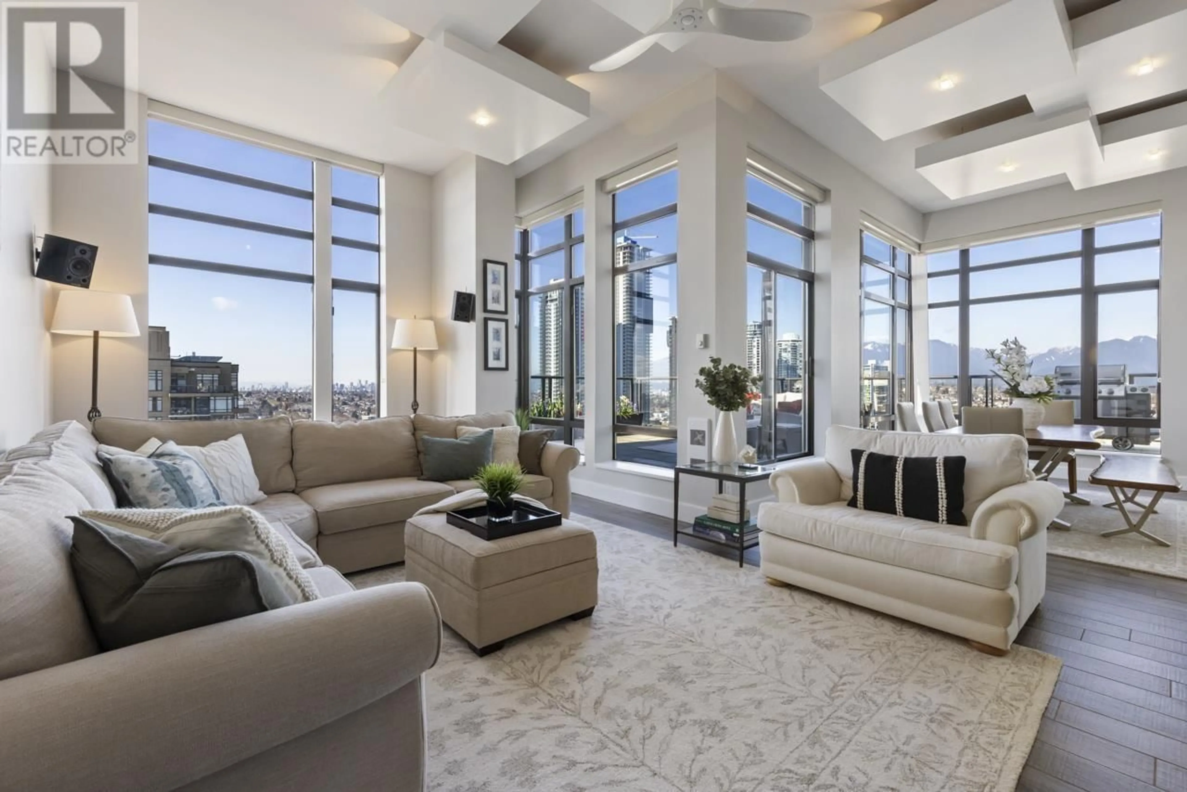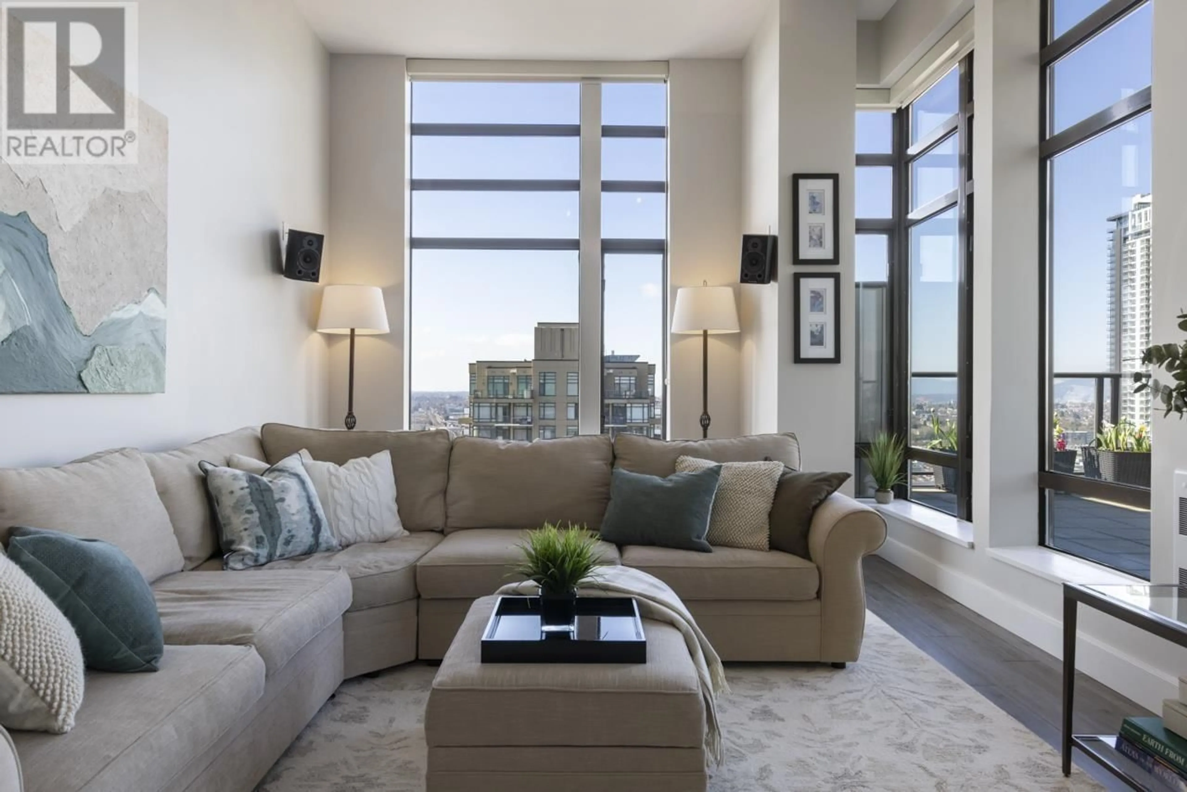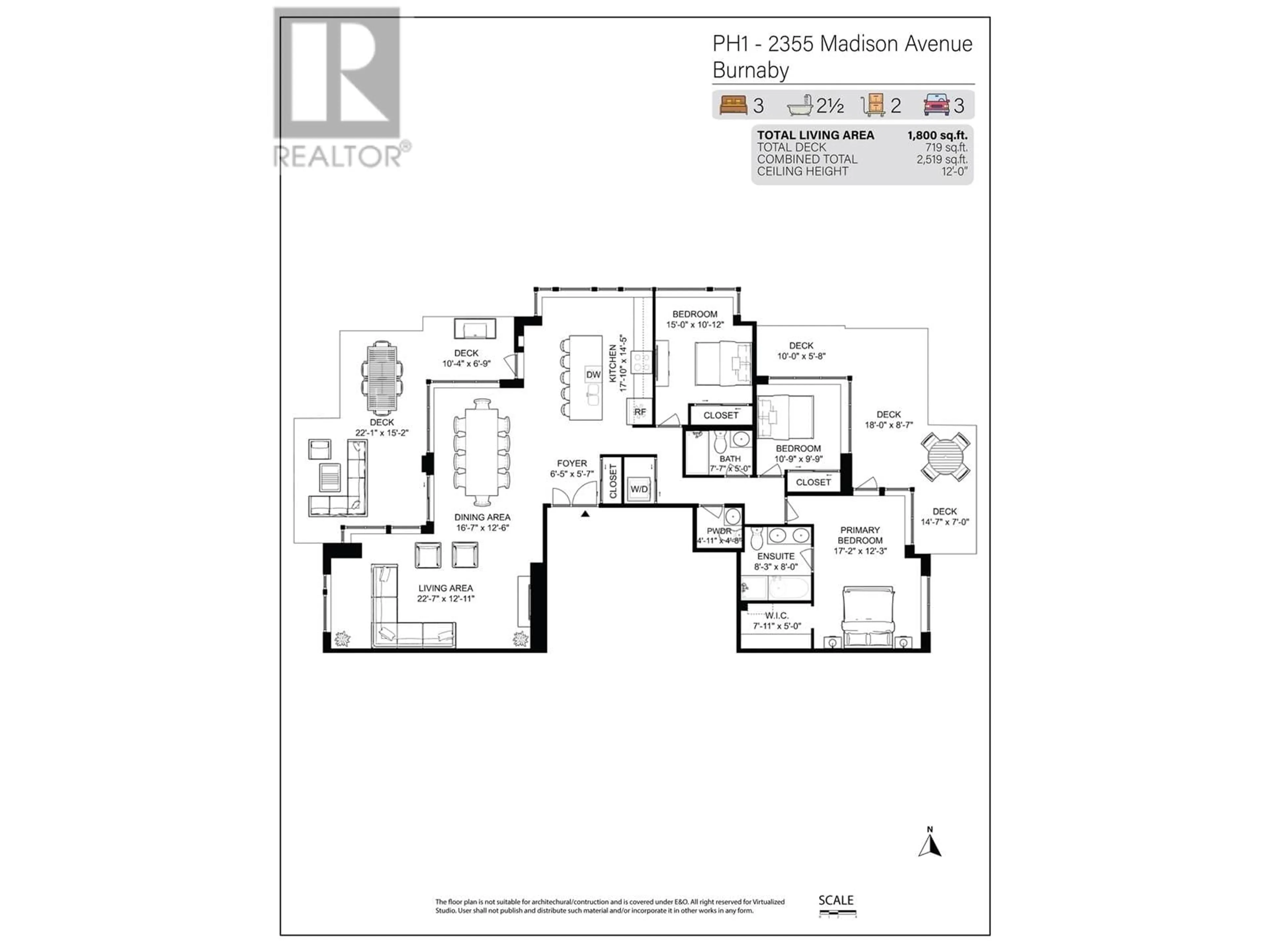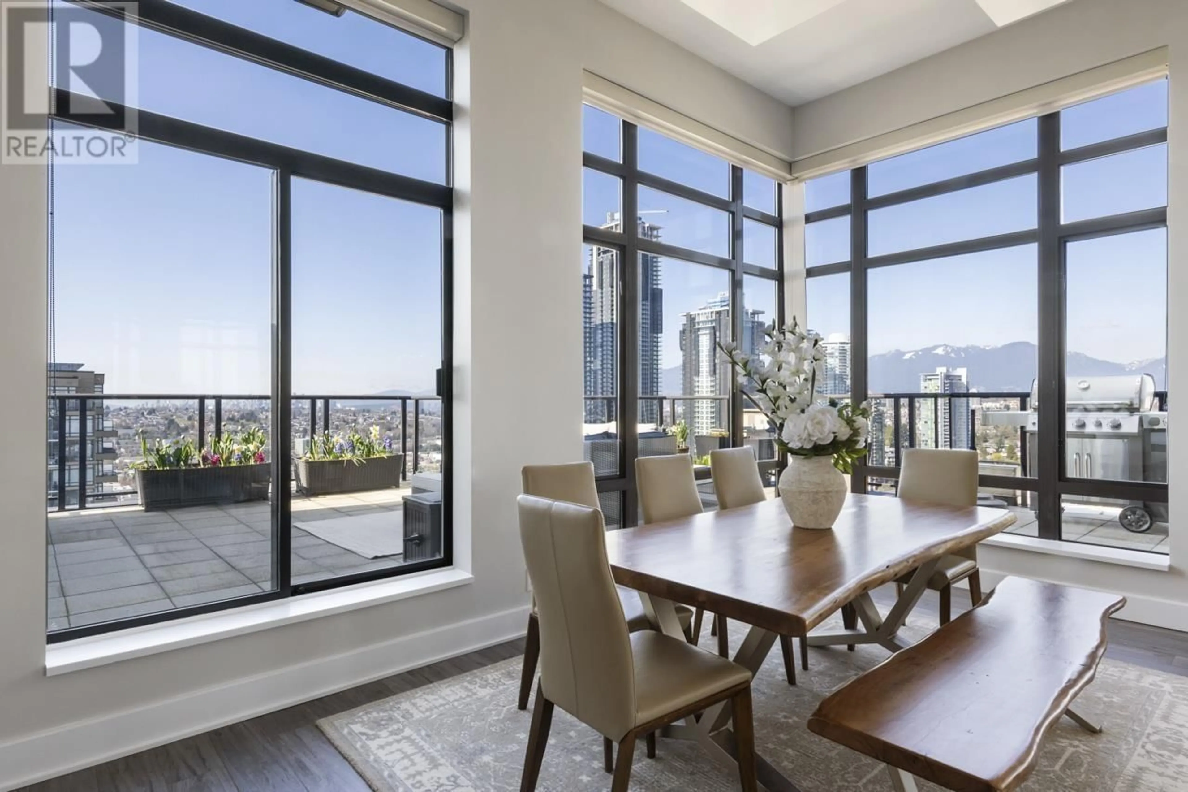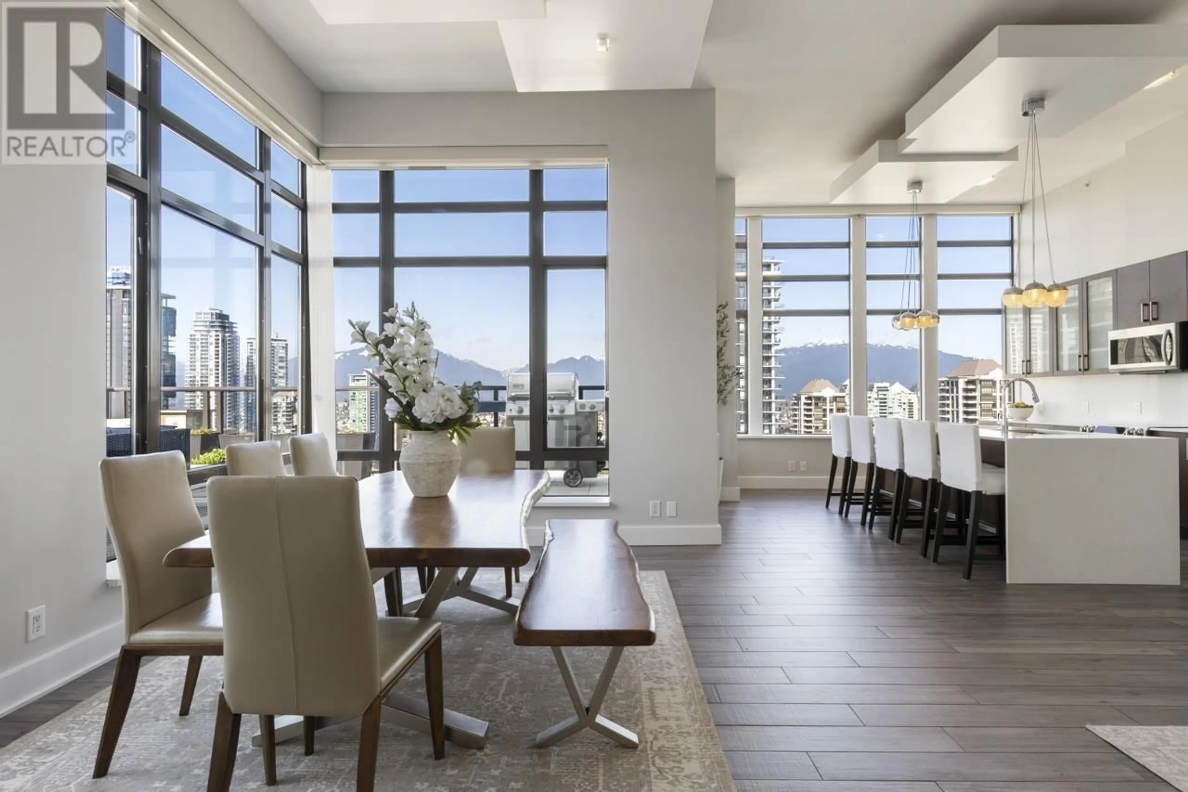PH1 2355 MADISON AVENUE, Burnaby, British Columbia V5C0B3
Contact us about this property
Highlights
Estimated ValueThis is the price Wahi expects this property to sell for.
The calculation is powered by our Instant Home Value Estimate, which uses current market and property price trends to estimate your home’s value with a 90% accuracy rate.Not available
Price/Sqft$1,138/sqft
Est. Mortgage$8,804/mo
Maintenance fees$950/mo
Tax Amount ()-
Days On Market62 days
Description
Standout residence in Brentwood is here! This incredible 1,800 square ft penthouse takes up the entire north side of the building and offers jaw-dropping mountain, water, and city views. With over 700 square ft of deck space right off the dining room and primary bedroom, you'll catch the most stunning sunrises and sunsets-every single day. The soaring 12-foot ceilings and wall-to-wall windows flood the space with natural light, and the A/C keeps things comfortable year-round. The layout is thoughtfully designed and super functional. You´ll feel like you´re on vacation with resort-style amenities including pool, gym, sauna, steam room, and more. Tucked away on a quiet, no-through street and backs right onto the greenway-perfect for biking enthusiasts. 3 parking and 2 storage lockers (id:39198)
Property Details
Interior
Features
Exterior
Features
Parking
Garage spaces 3
Garage type -
Other parking spaces 0
Total parking spaces 3
Condo Details
Amenities
Exercise Centre, Laundry - In Suite, Recreation Centre
Inclusions
Property History
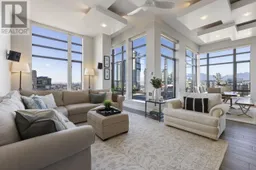 31
31
