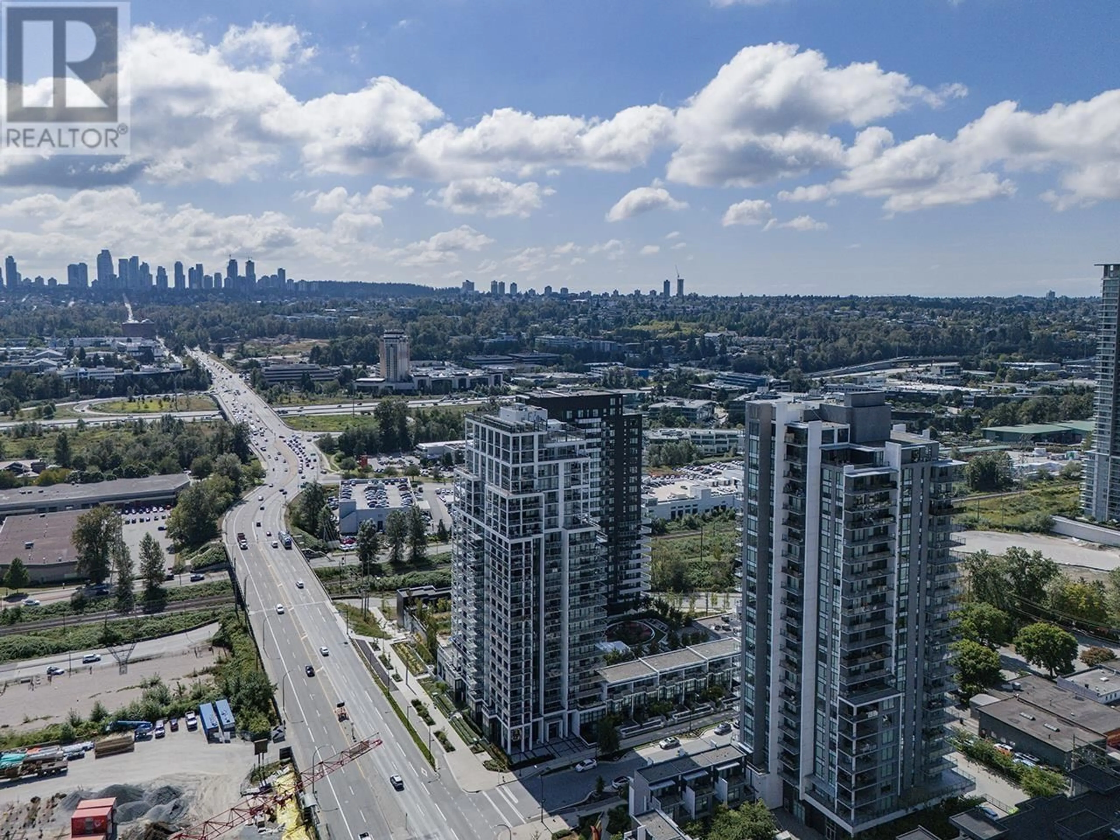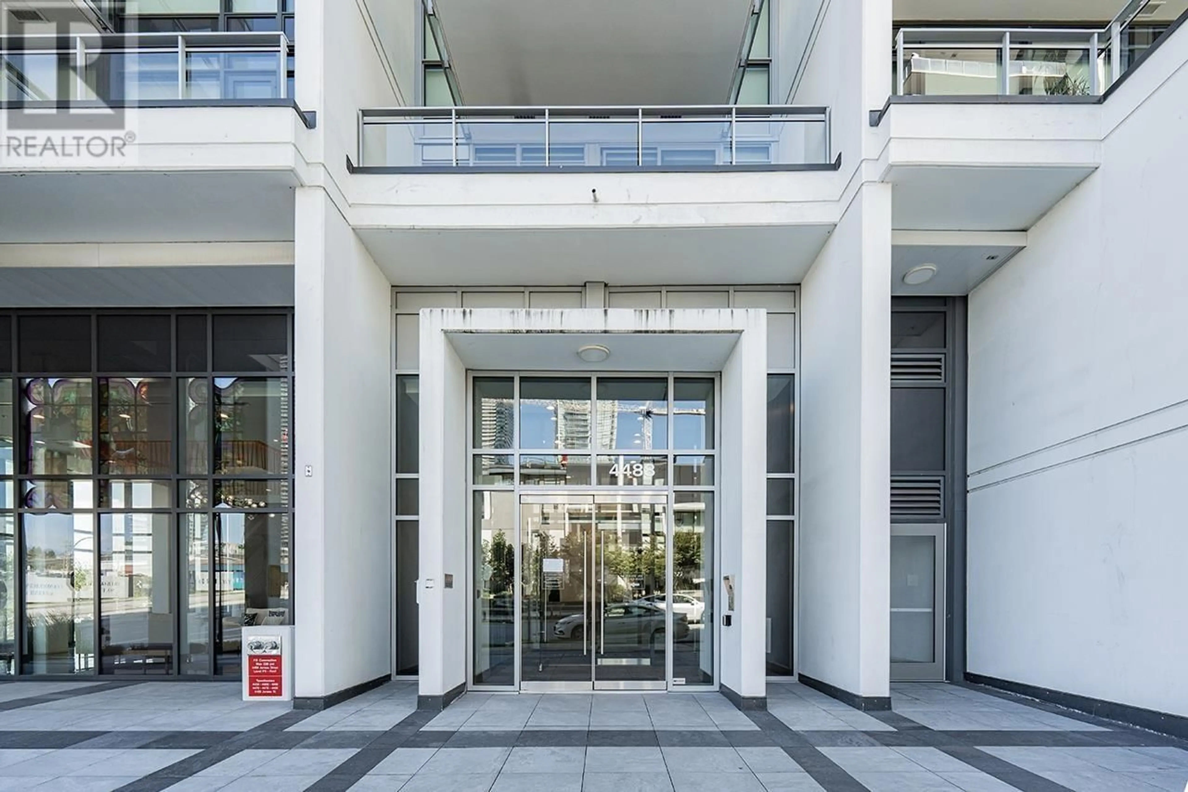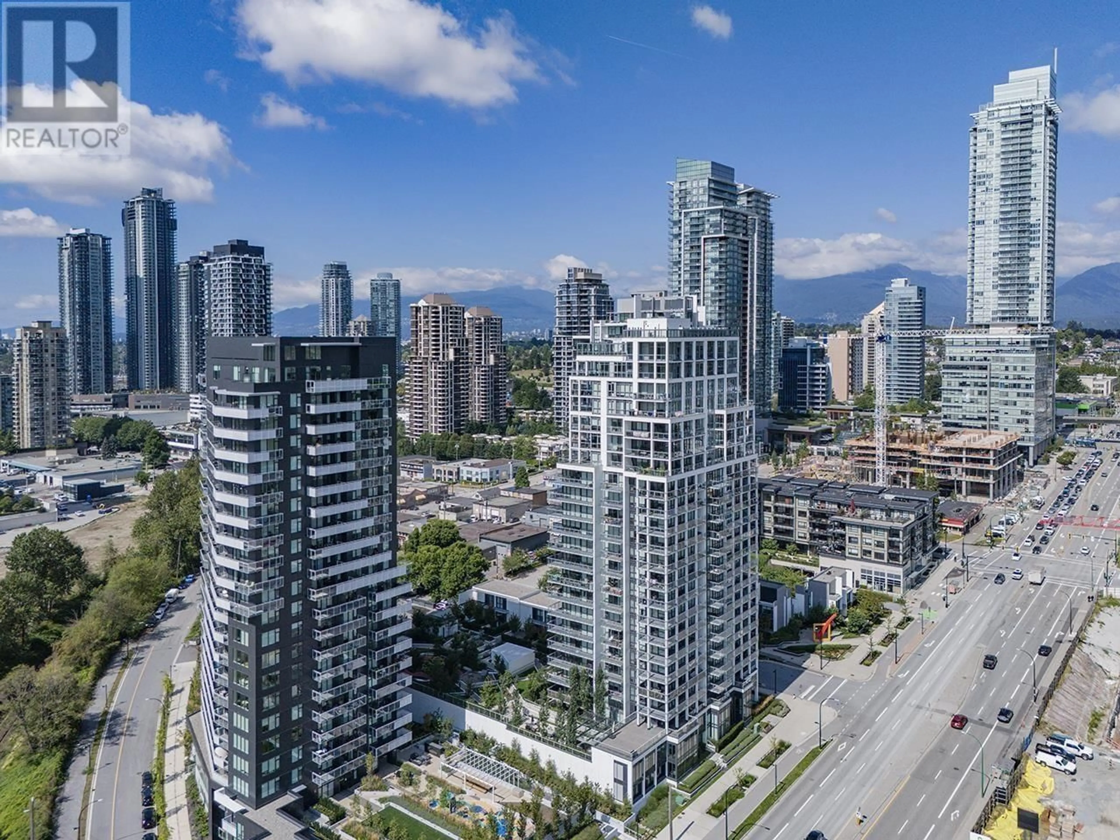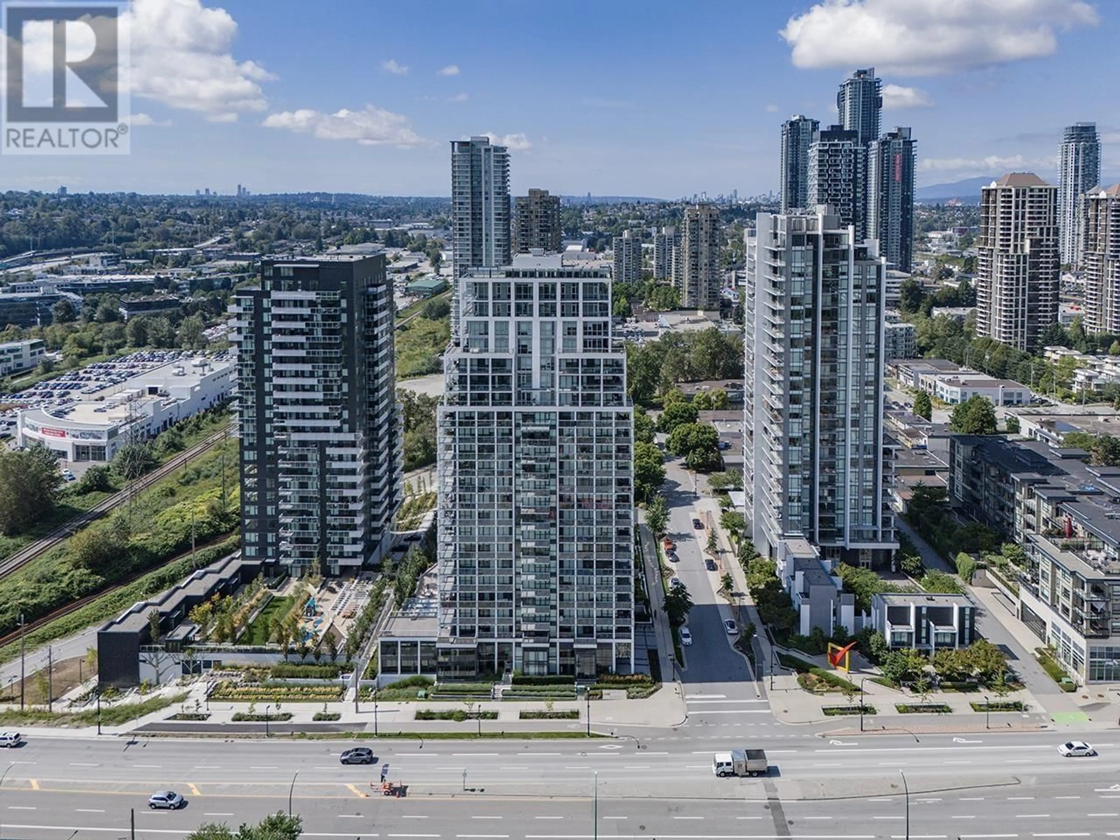705 - 4488 JUNEAU STREET, Burnaby, British Columbia V5C0M4
Contact us about this property
Highlights
Estimated valueThis is the price Wahi expects this property to sell for.
The calculation is powered by our Instant Home Value Estimate, which uses current market and property price trends to estimate your home’s value with a 90% accuracy rate.Not available
Price/Sqft$1,141/sqft
Monthly cost
Open Calculator
Description
Welcome to BORDEAUX by award winning Solterra. High end finishings include gourmet kitchen with Italian imported cabinets, island with pull-out dining table extension, deep s/s sink & quartz counters. Premium appliances: Fulgor gas range, built-in oven, Liebherr fridge, microwave & Bloomberg washer/dryer. Unit is wheelchair friendly. Frosted glass sliding panel doors in bedroom provide flexible multi-use living. Enjoy entertainment with a balcony has eastern city views! 1 Parking & 1 Storage is included. Amazing amenities: Concierge, Fitness facility, Yoga Studio, entertainment lounge & outdoor Courtyard with BBQ, Garden & playground. Minutes to the new Brentwood Mall, Whole Foods, Costco & Skytrain. Don't miss this one! OPEN HOUSE Sat (June 21) at 2-4PM! (id:39198)
Property Details
Interior
Features
Exterior
Parking
Garage spaces -
Garage type -
Total parking spaces 1
Condo Details
Amenities
Exercise Centre
Inclusions
Property History
 7
7




