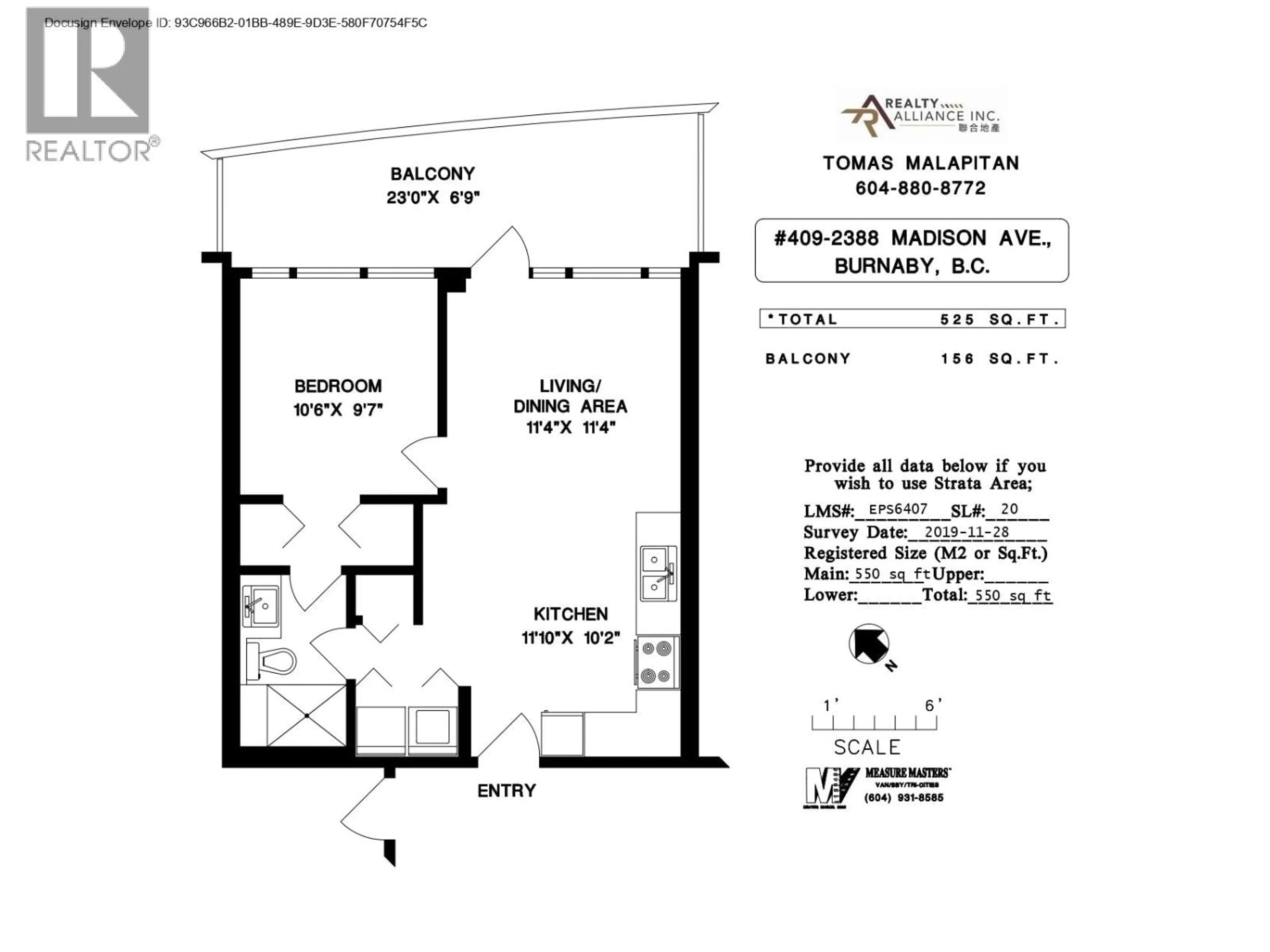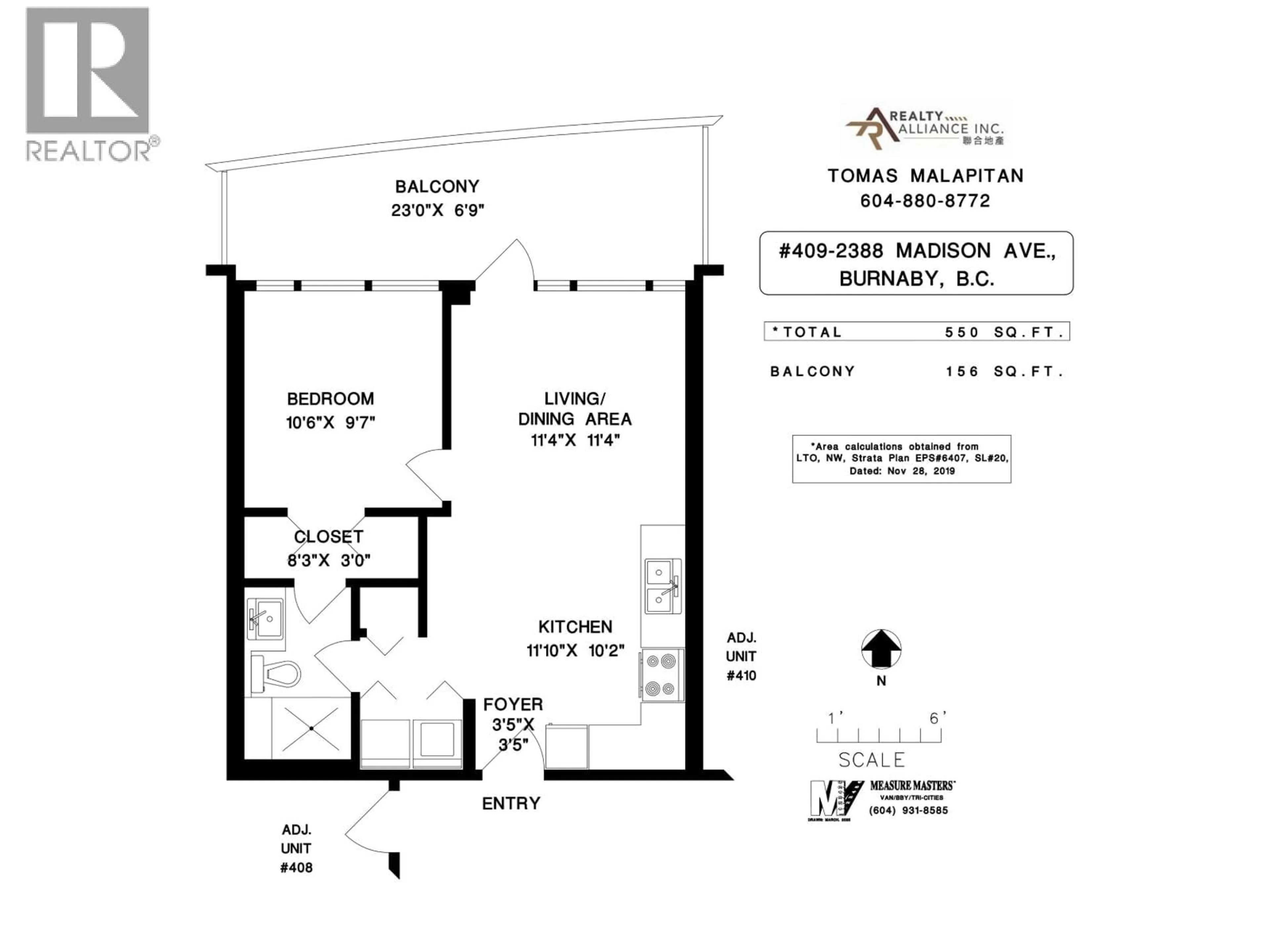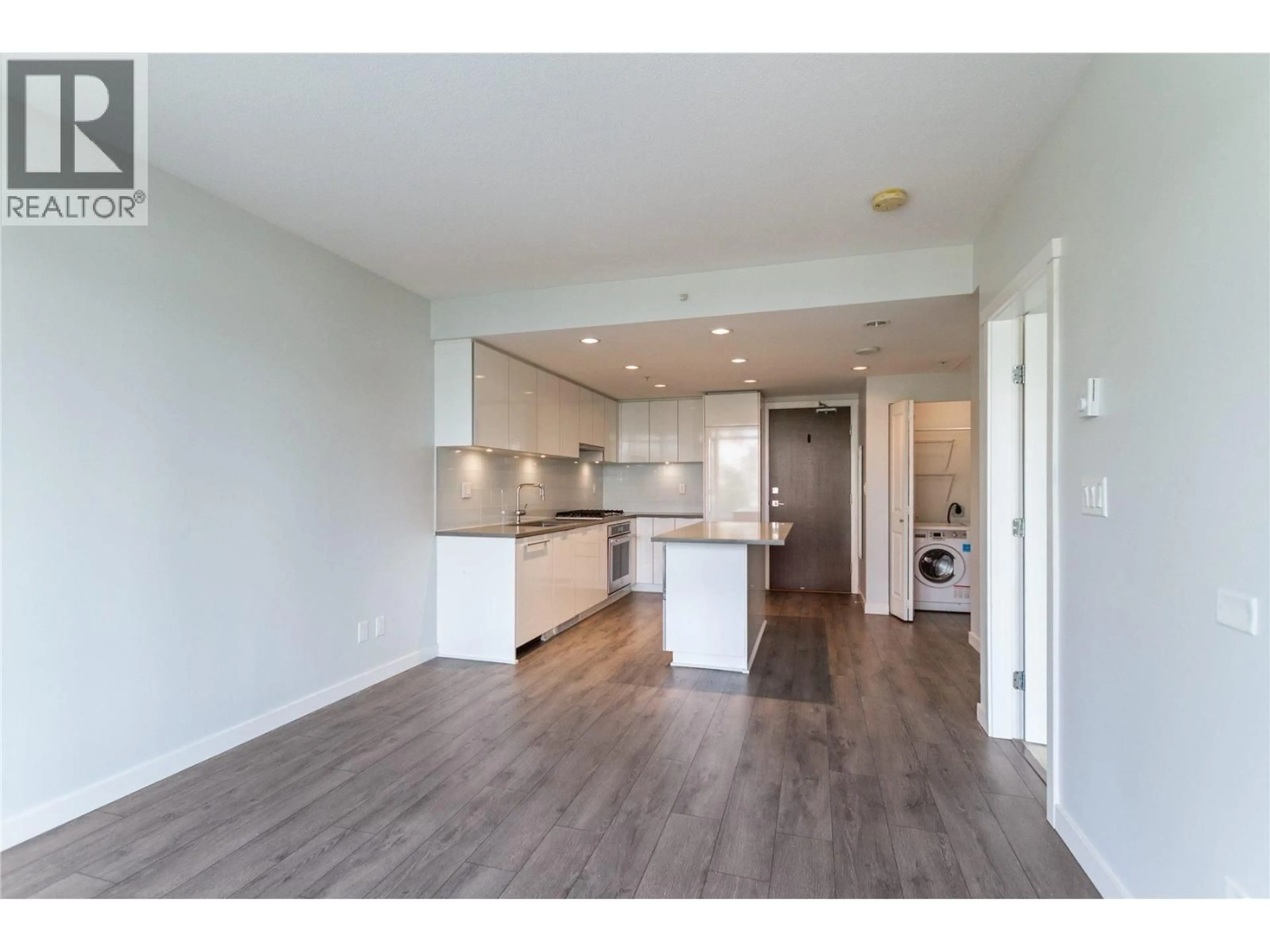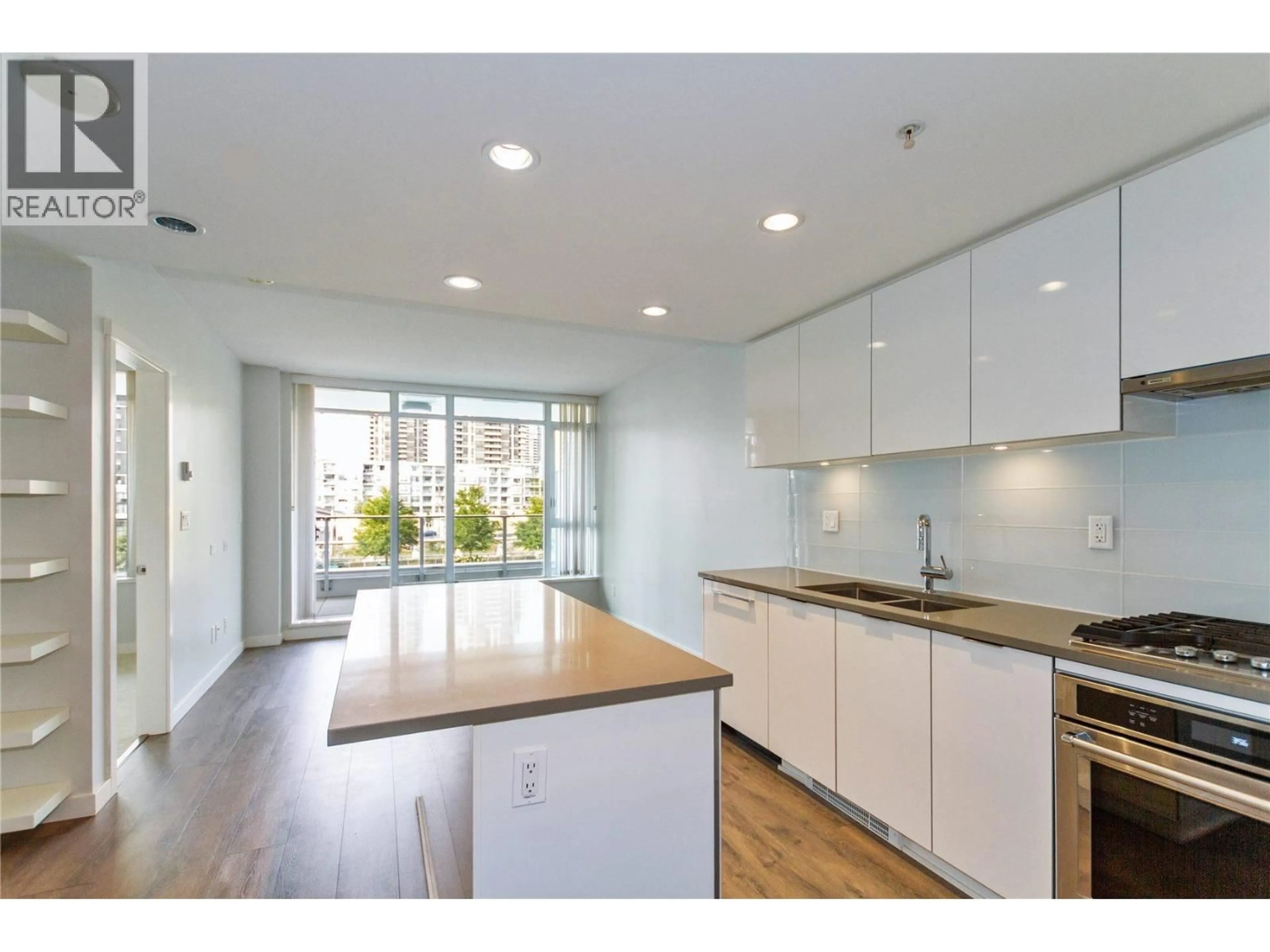409 - 2388 MADISON AVENUE, Burnaby, British Columbia V5C0K8
Contact us about this property
Highlights
Estimated valueThis is the price Wahi expects this property to sell for.
The calculation is powered by our Instant Home Value Estimate, which uses current market and property price trends to estimate your home’s value with a 90% accuracy rate.Not available
Price/Sqft$1,054/sqft
Monthly cost
Open Calculator
Description
Quality built FULTON HOUSE by Polygon. North facing floor-to-ceiling, wall-to-wall windows. Walkout entertain and relax on your full-width balcony taking the City w/peak-a-boo mountain views. Kitchen boast built-in island w/seating for 4, easy clean acrylic cabinets w/under-cabinet lighting, Gas cooktop stove, stainless steel under mounted double sink. Glass tile backsplash. Bdrm has cheater ensuite to the full size walk-in shower with resting bench. Walk-through closet w/his & her closets. Rare 2 side-by-side parking included in this spacious 1 bdrm home w/your own EV charging outlet. Storage & bike locker as well. Residents can explore the 28,000 square ft clubhouse, which incl fitness center, yoga studio, outdoor swimming pool, dog park, kids play area, sauna, steam room, hot tub & Lounge (id:39198)
Property Details
Interior
Features
Exterior
Features
Parking
Garage spaces -
Garage type -
Total parking spaces 2
Condo Details
Amenities
Guest Suite, Laundry - In Suite
Inclusions
Property History
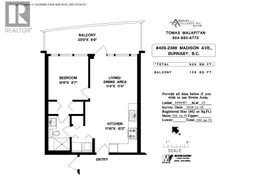 29
29
