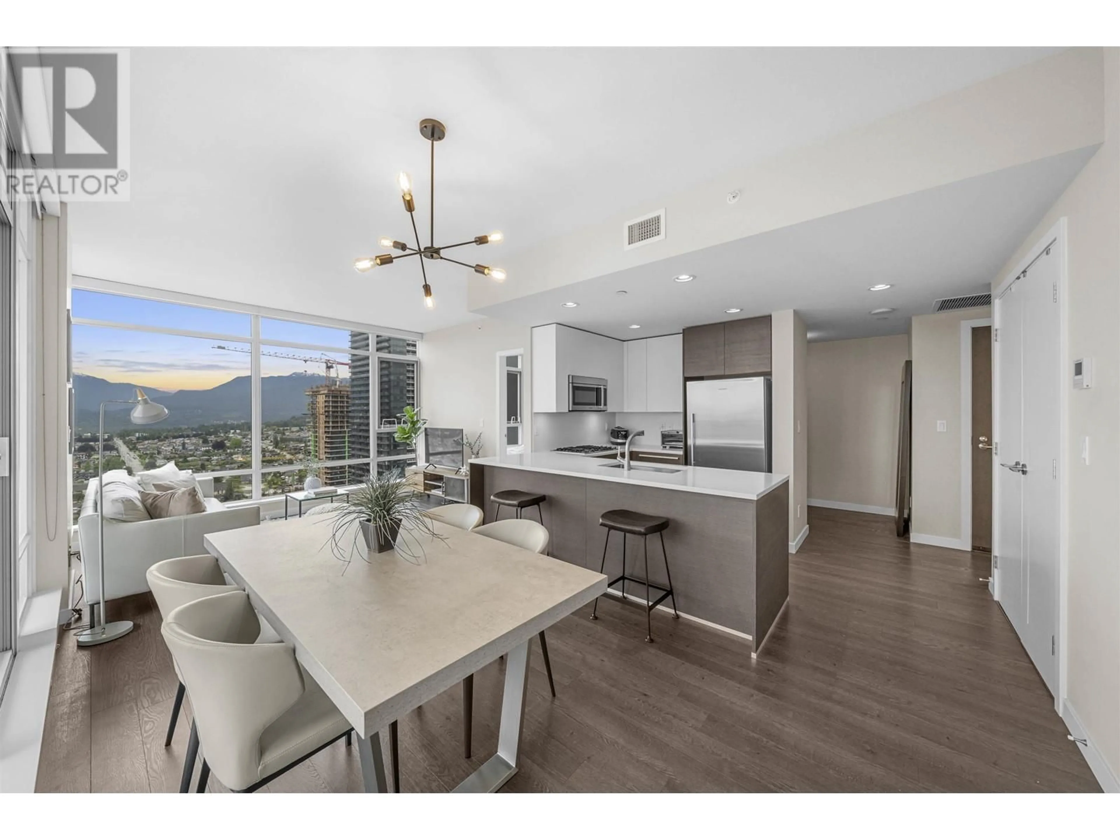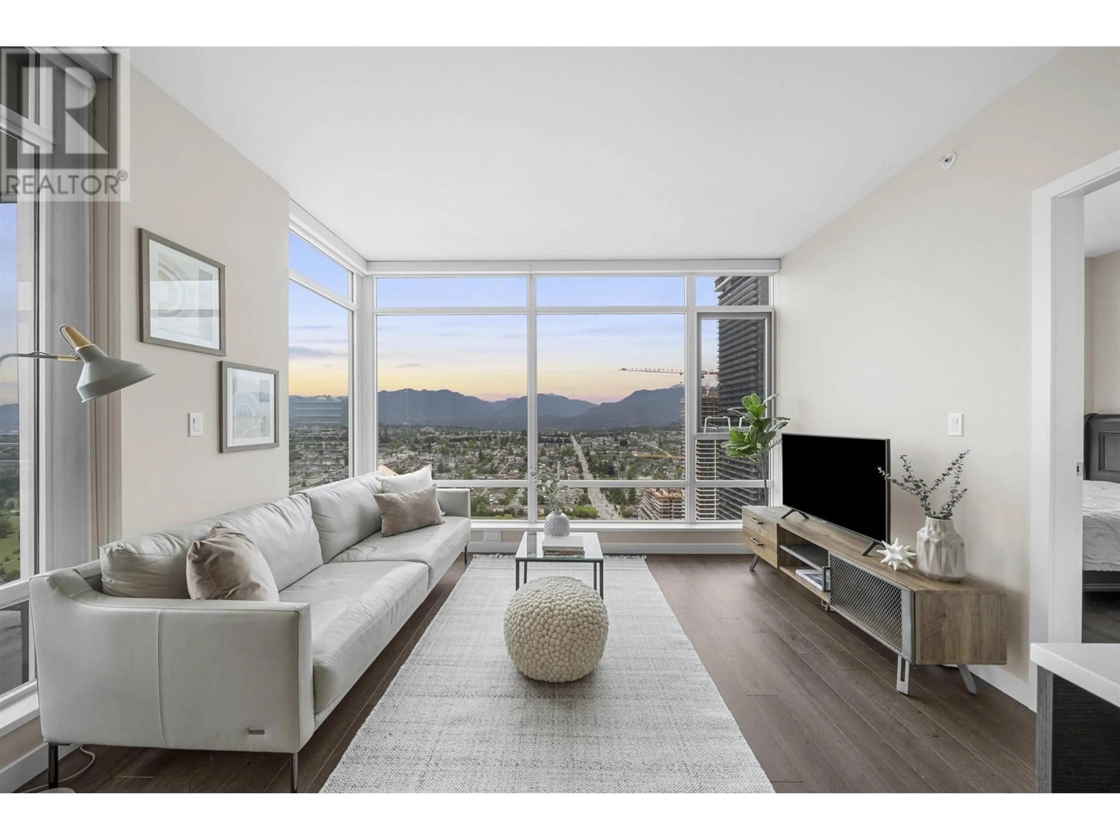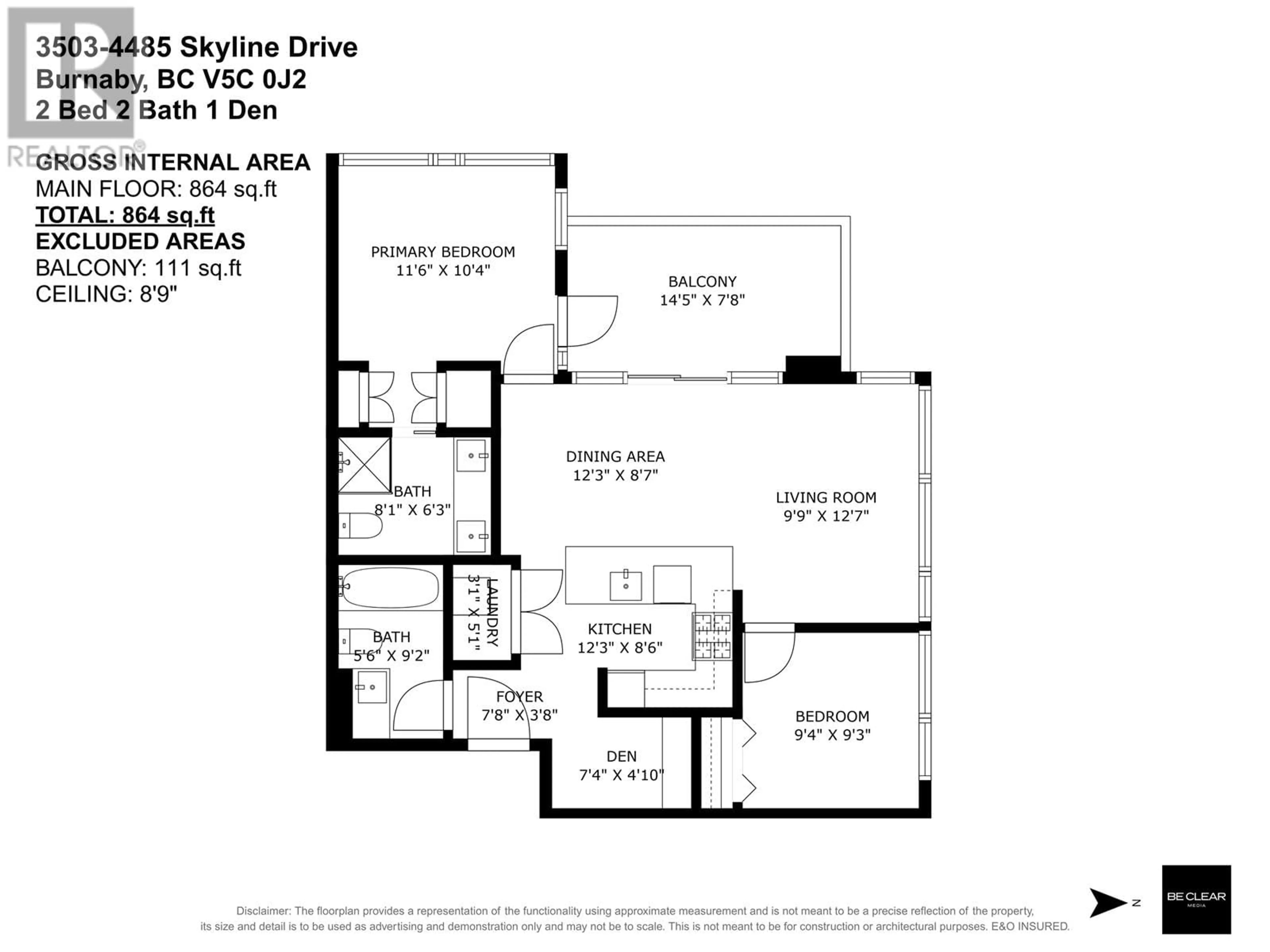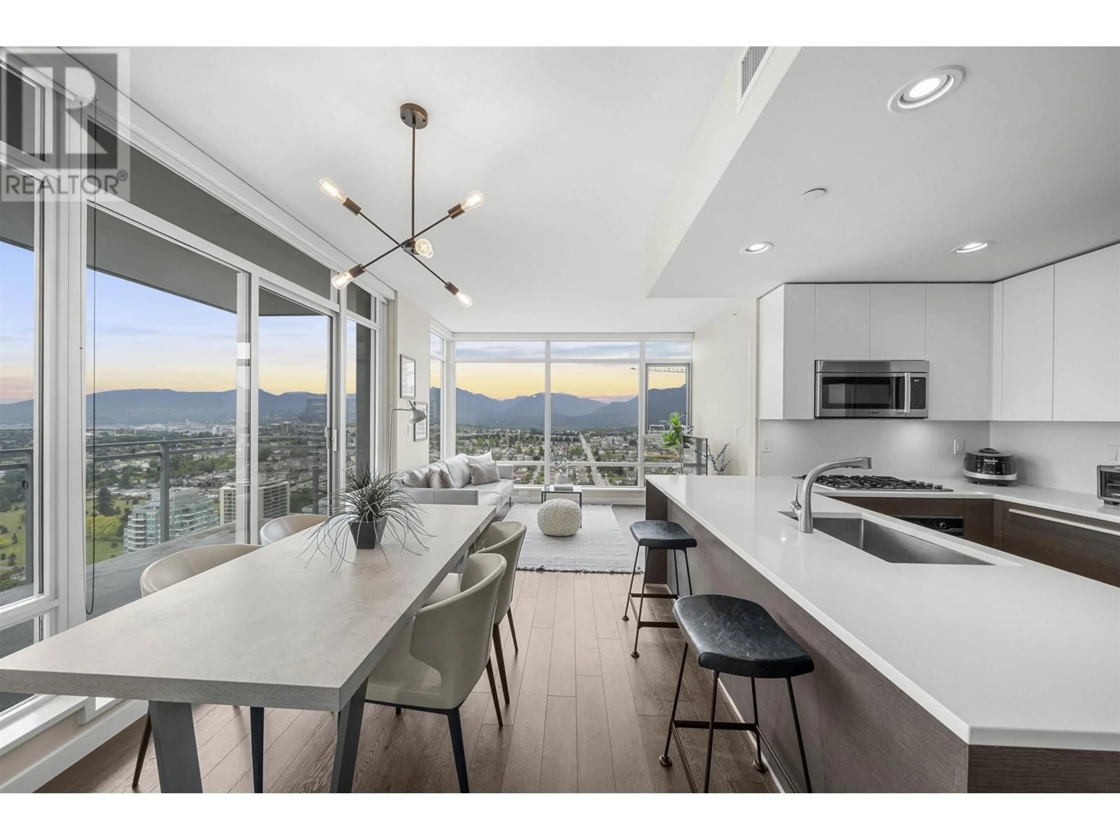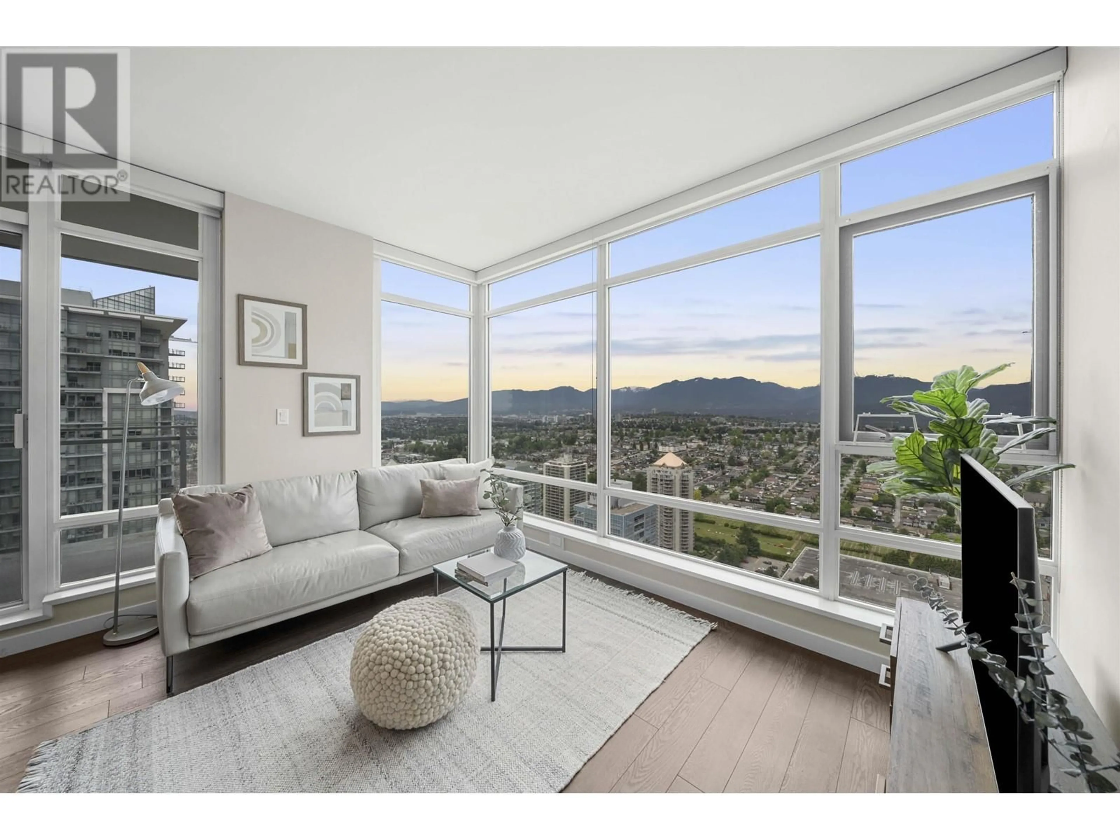3503 - 4485 SKYLINE DRIVE, Burnaby, British Columbia V5C0J2
Contact us about this property
Highlights
Estimated valueThis is the price Wahi expects this property to sell for.
The calculation is powered by our Instant Home Value Estimate, which uses current market and property price trends to estimate your home’s value with a 90% accuracy rate.Not available
Price/Sqft$1,128/sqft
Monthly cost
Open Calculator
Description
Welcome to the Altus at the Solo District. Built by BOSA, this CORNER 2 bed + den & 2 bath unit features stainless steel appliances like Fisher & Paykel, granite countertops, centralized AC, in-suite laundry, floor to ceiling windows with roller shades and breathtaking views of Burnaby and beyond from the 35th floor! The 5 star amenities include 24/7 concierge, gym, outdoor b-ball court, outdoor patio & bbq, plus a HUGE multipurpose room on the very top floor with 360 panoramic views. Right around the corner you'll find Whole foods, Starbucks, Brentwood Skytrain & the Amazing Brentwood making this location a no brainer! It also comes with 1 parking stall and not one, but TWO storage lockers!! Trust me when I say you won't want to miss this one! OPEN HOUSE Sunday June 15th 1-3pm. (id:39198)
Property Details
Interior
Features
Exterior
Parking
Garage spaces -
Garage type -
Total parking spaces 1
Condo Details
Amenities
Exercise Centre, Laundry - In Suite
Inclusions
Property History
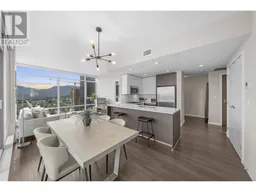 40
40
