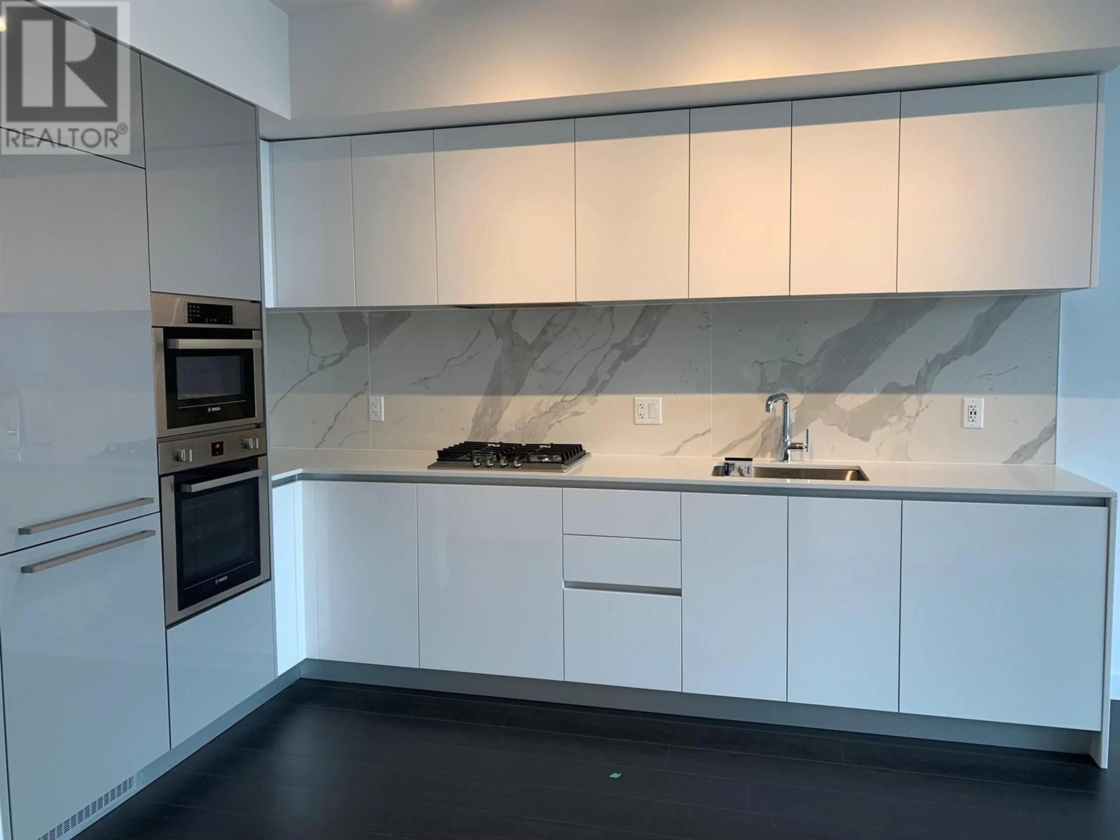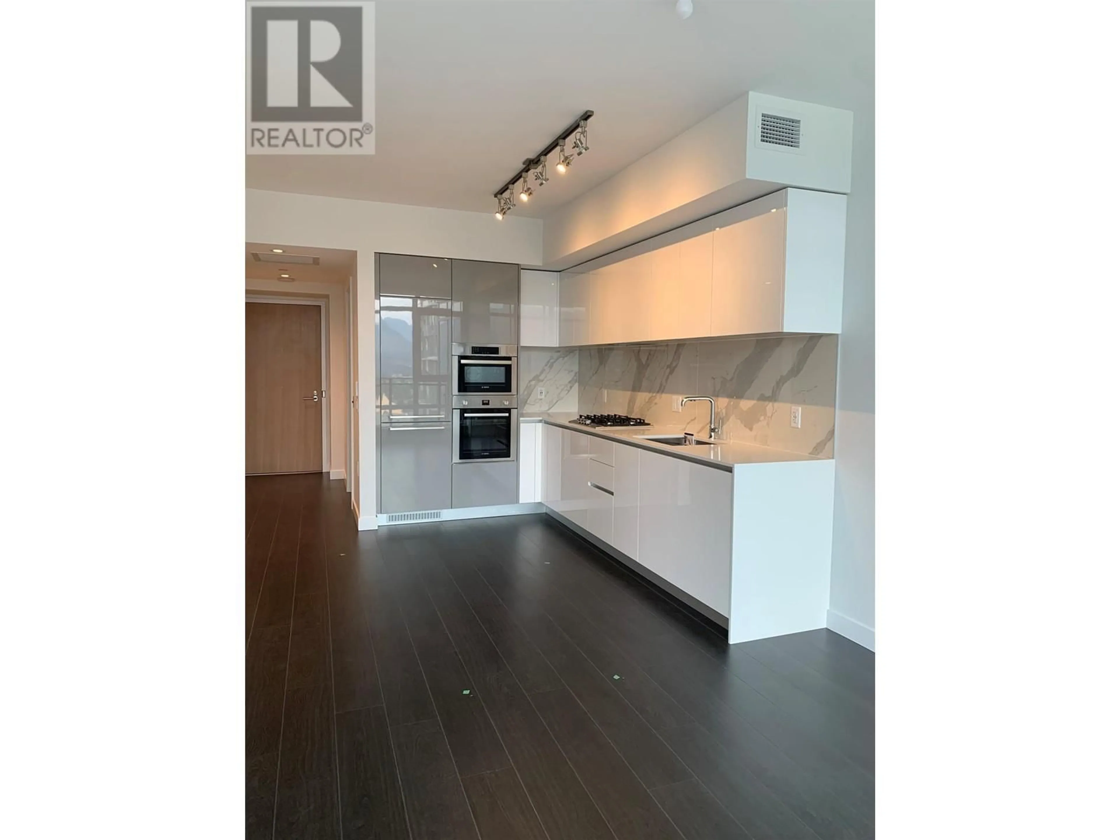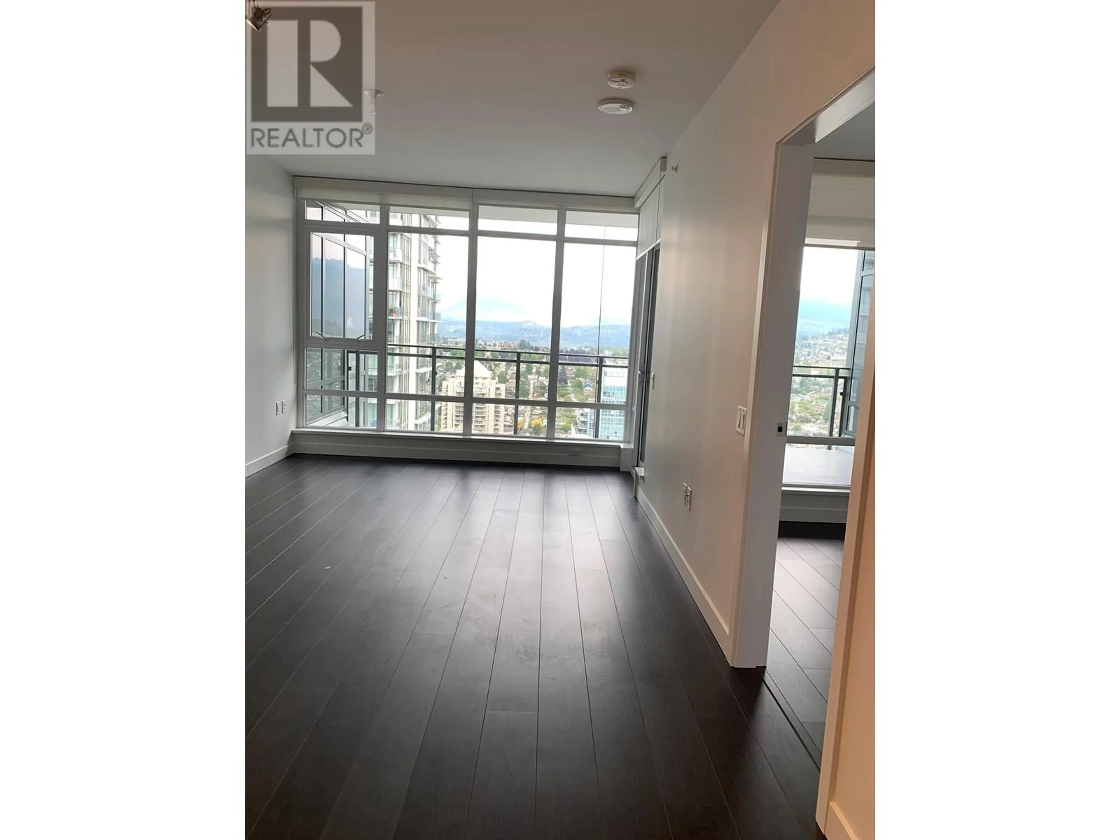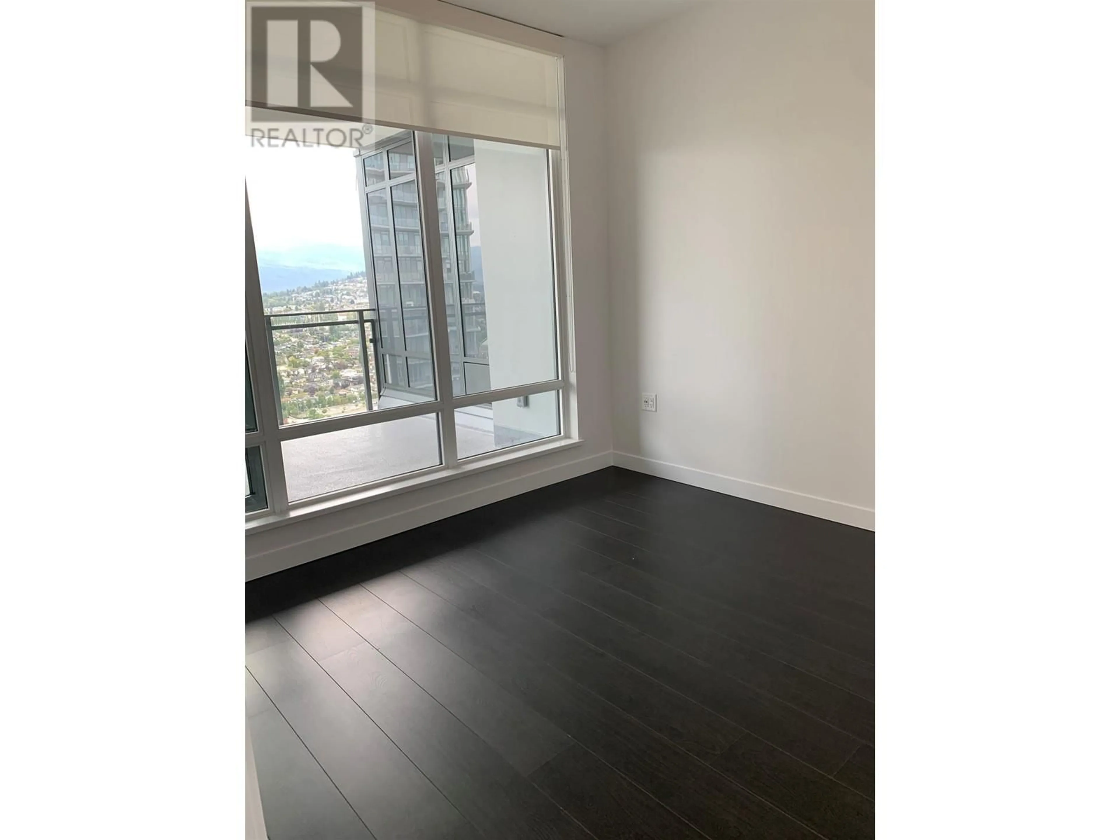3503 - 2085 SKYLINE COURT, Vancouver, British Columbia V5C0M6
Contact us about this property
Highlights
Estimated ValueThis is the price Wahi expects this property to sell for.
The calculation is powered by our Instant Home Value Estimate, which uses current market and property price trends to estimate your home’s value with a 90% accuracy rate.Not available
Price/Sqft$1,205/sqft
Est. Mortgage$3,220/mo
Maintenance fees$405/mo
Tax Amount (2024)$2,134/yr
Days On Market171 days
Description
Location, Parking, Storage, View and New Home Warranty! A modern one bedroom and den with a large balcony on the 35th floor at Cirrus Solo 3 has it all. In-suite features include: 9'ceilings; open kitchen with stainless steel appliances and gas cooktop; front loading washer/dryer; wide plank flooring; quartz counter-tops; den/flex room; and with mountain/city views. Built by Appia Developments, building amenities include a Gym, Rooftop Garden, Dog Run, BBQ Area, Social Lounge, Meeting Room and Concierge. Located in the heart of the Brentwood neighbourhood, steps from the Brentwood Skytrain Station Whole Foods, Shoppers Drugmart, Restaurants, The Amazing Brentwood and more. Easy transit to Downtown Vancouver, Simon Fraser University, and BCIT. Pet/Rental Friendly.1 parking/1 storage locker (id:39198)
Property Details
Interior
Features
Exterior
Parking
Garage spaces -
Garage type -
Total parking spaces 1
Condo Details
Amenities
Exercise Centre, Laundry - In Suite
Inclusions
Property History
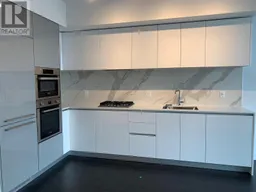 16
16
