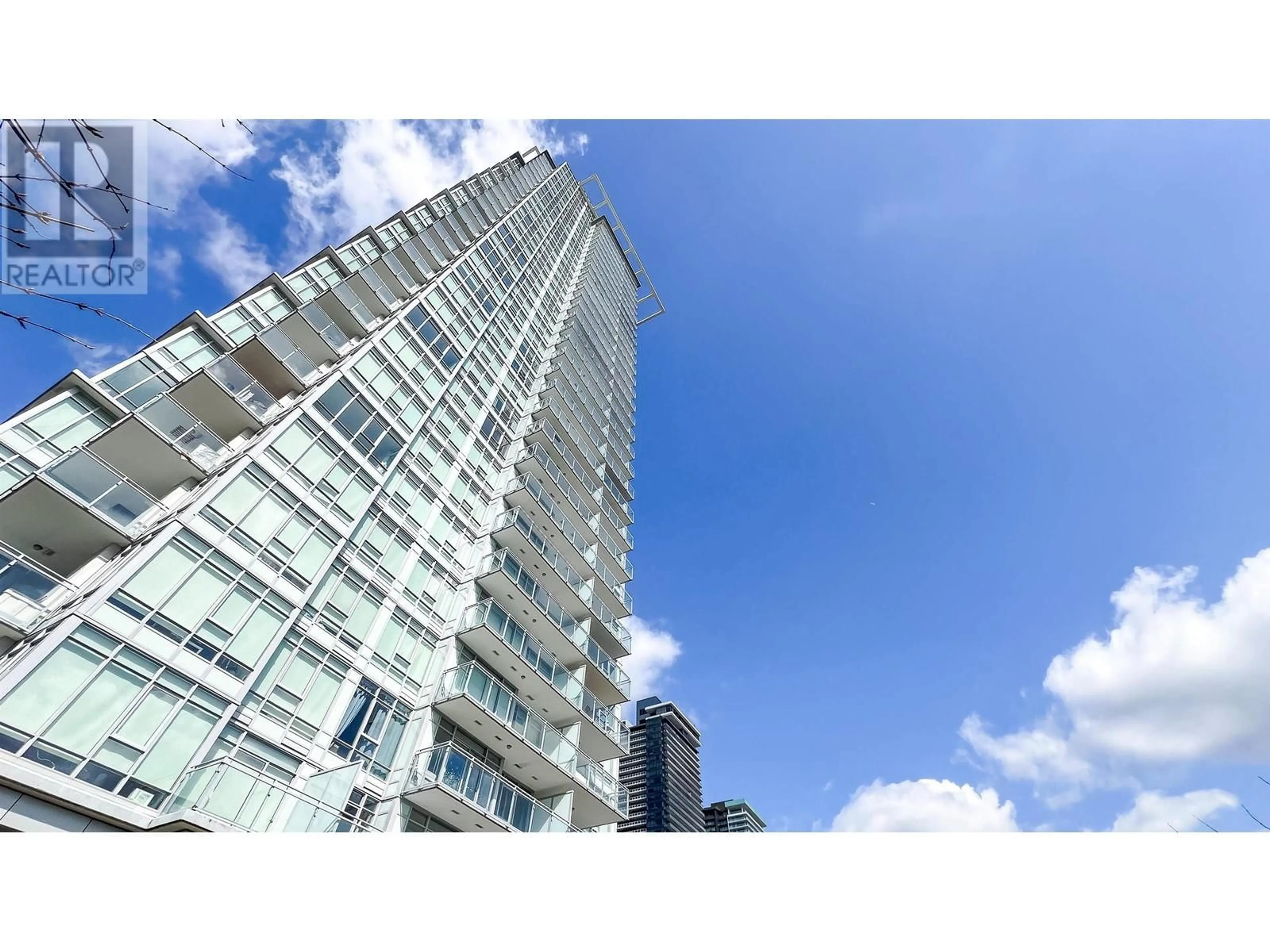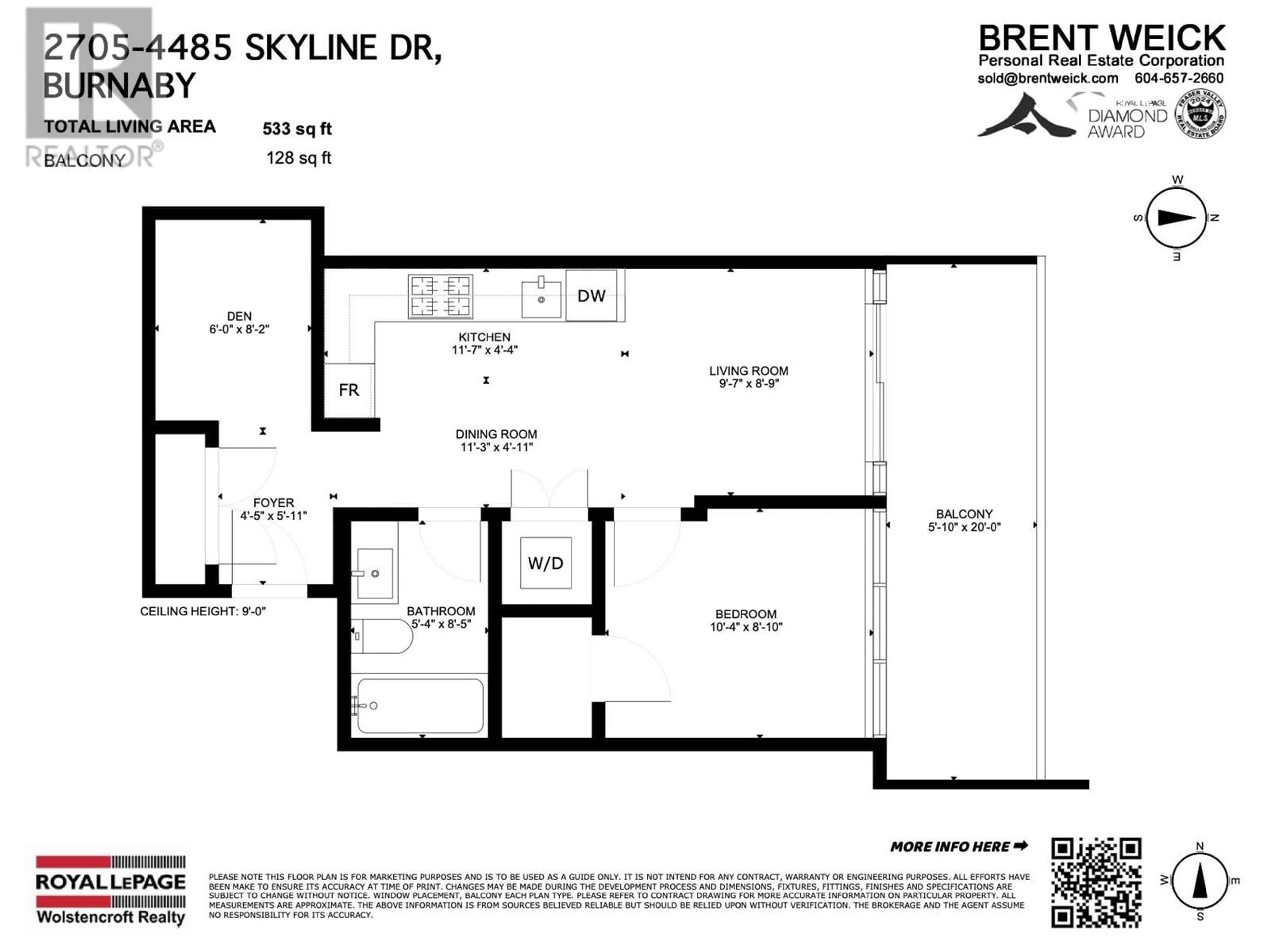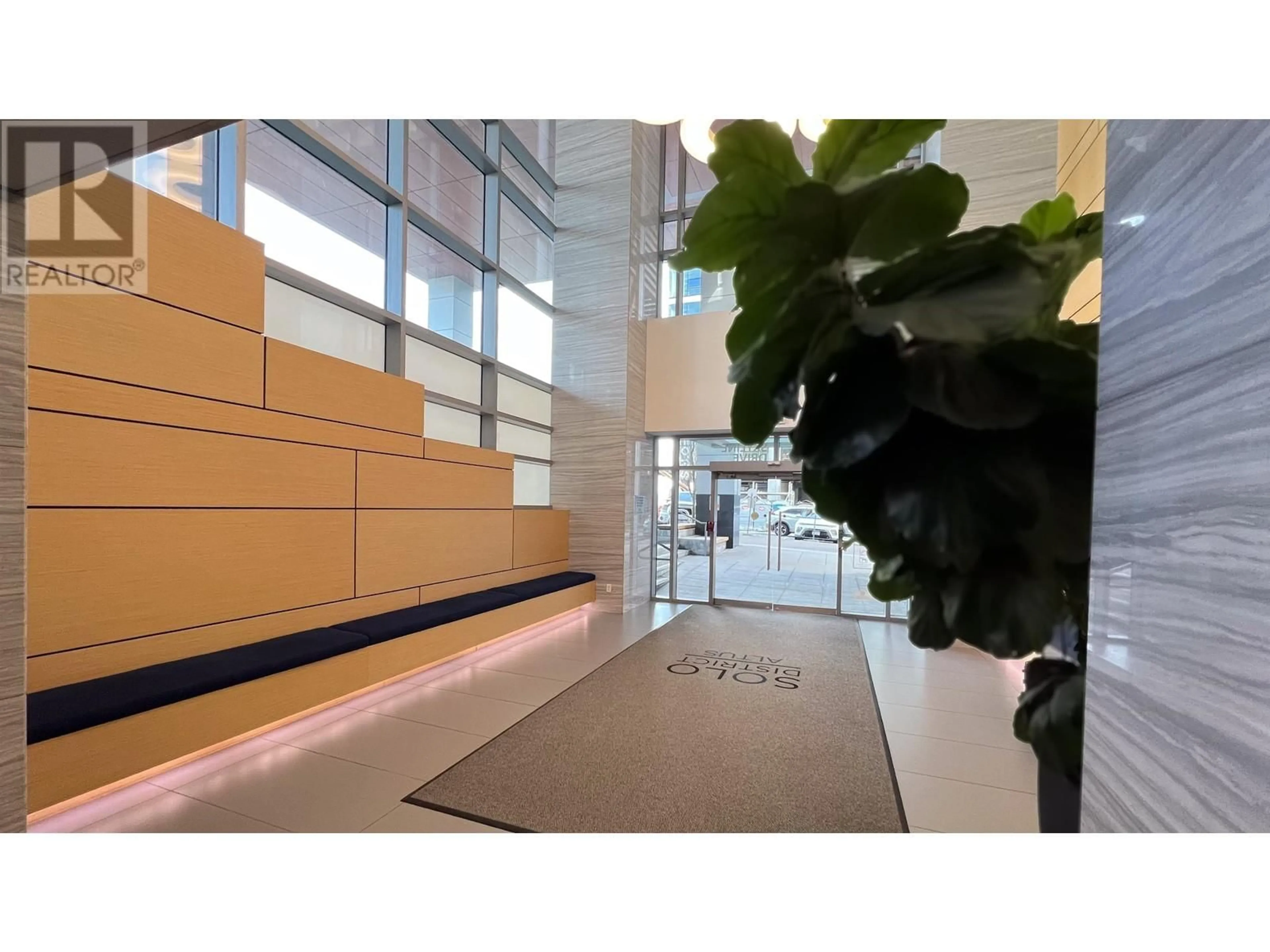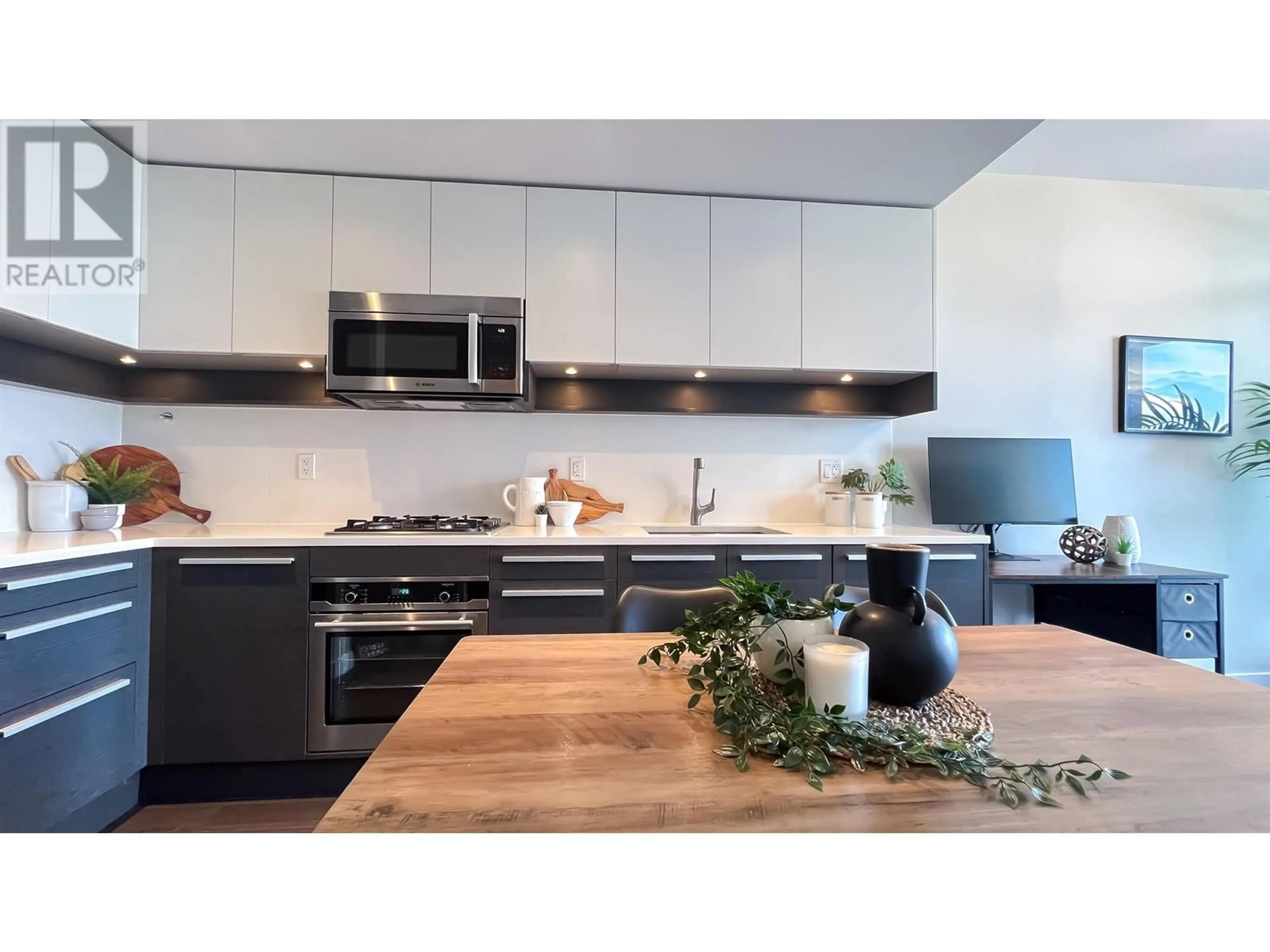2705 - 4485 SKYLINE DRIVE, Burnaby, British Columbia V5C0J2
Contact us about this property
Highlights
Estimated ValueThis is the price Wahi expects this property to sell for.
The calculation is powered by our Instant Home Value Estimate, which uses current market and property price trends to estimate your home’s value with a 90% accuracy rate.Not available
Price/Sqft$1,153/sqft
Est. Mortgage$2,641/mo
Maintenance fees$384/mo
Tax Amount (2024)$1,802/yr
Days On Market35 days
Description
The ultimate Deluxe APPIA built (BOSA) High Rise Development in Brentwood. Perched on the 27th floor, corner of Lougheed & Willingdon, this sleek & open One Bedroom + Den Layout comes with 1 Parking & 2 Lockers! Enjoy unobstructed views of the North Shore Mountains & Van City on your massive 20'x6' covered balcony. Features incl. Premium Stainless Appliances, Floor to Ceiling Windows, Walk-in Closet, Flex Space & In-Suite Laundry. Save on utilities with Geothermal Heating & Cooling (AC). Take in the 5-Star amenities including a 5000 Sq Ft Rooftop Club Room, Outdoor Lounge & BBQ areas, Professional Grade Gym, Outdoor Basketball Courts and 24hr Concierge. Centrally located near Whole Foods, BC Liquor, SkyTrain, Cactus Club, Small Victory Bakery, Brentwood Mall & tons of shops just steps away. Open House Sat May 10, 1-3PM (id:39198)
Property Details
Interior
Features
Exterior
Parking
Garage spaces -
Garage type -
Total parking spaces 1
Condo Details
Amenities
Exercise Centre, Recreation Centre, Laundry - In Suite
Inclusions
Property History
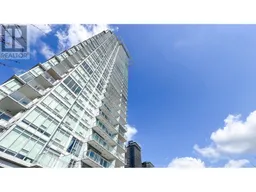 35
35
