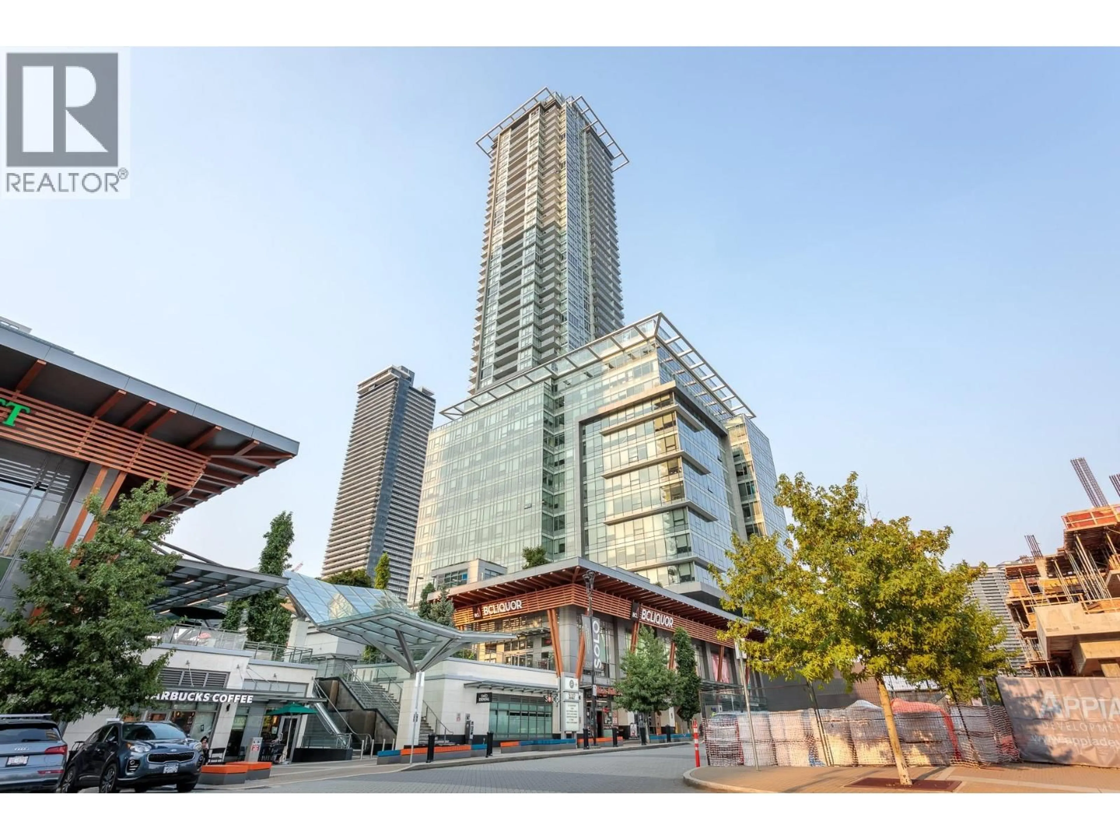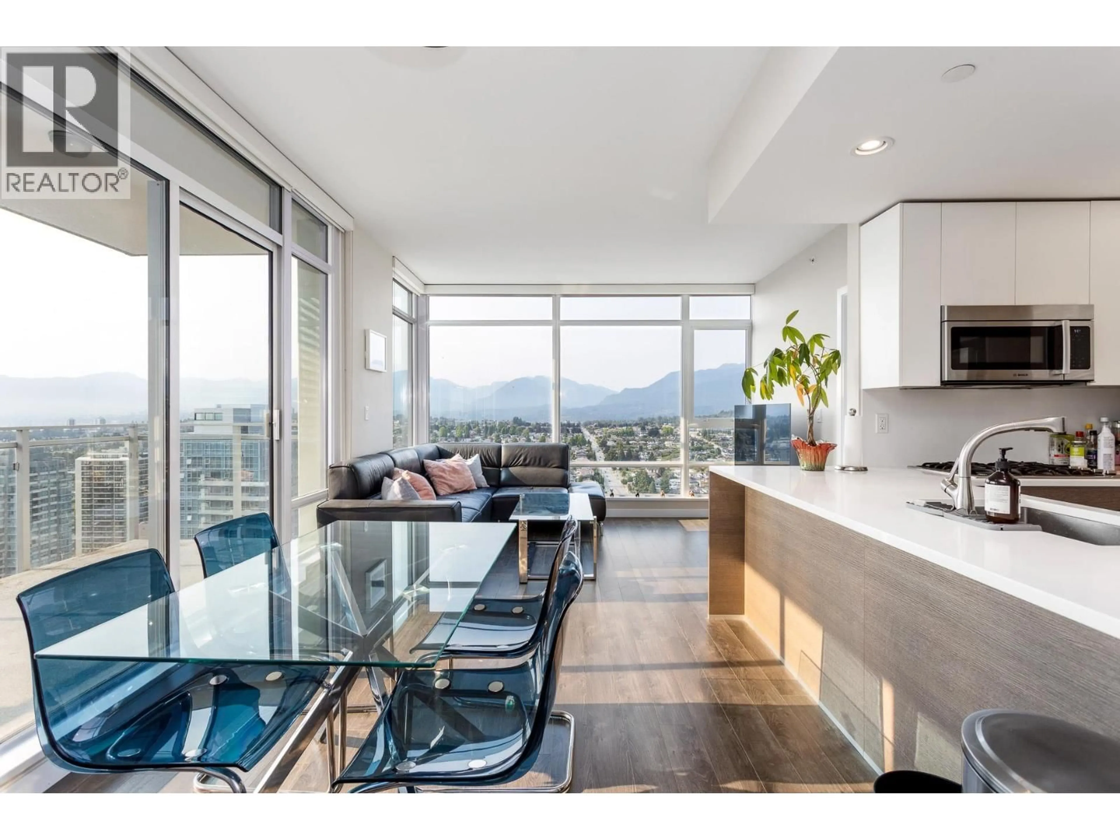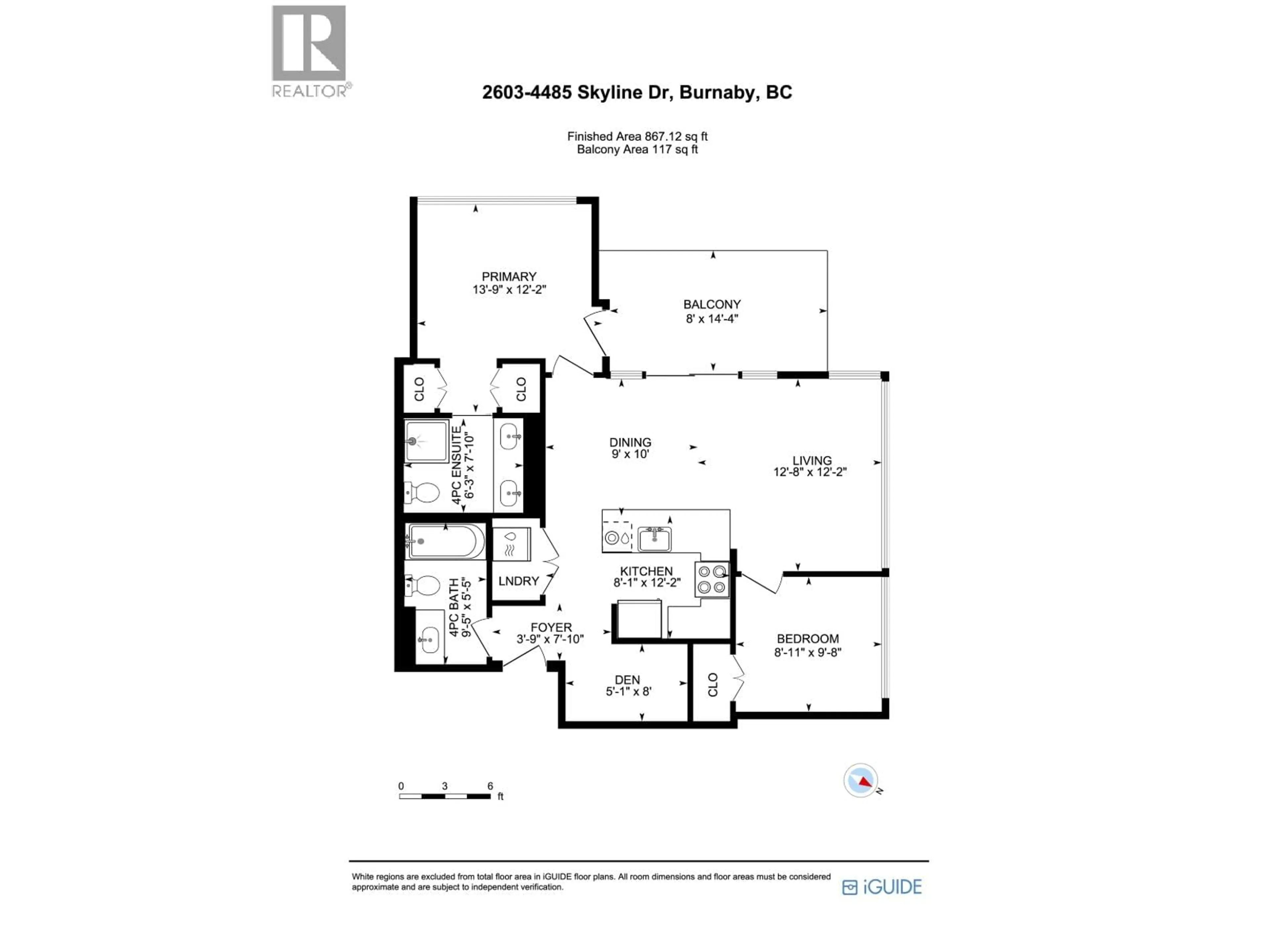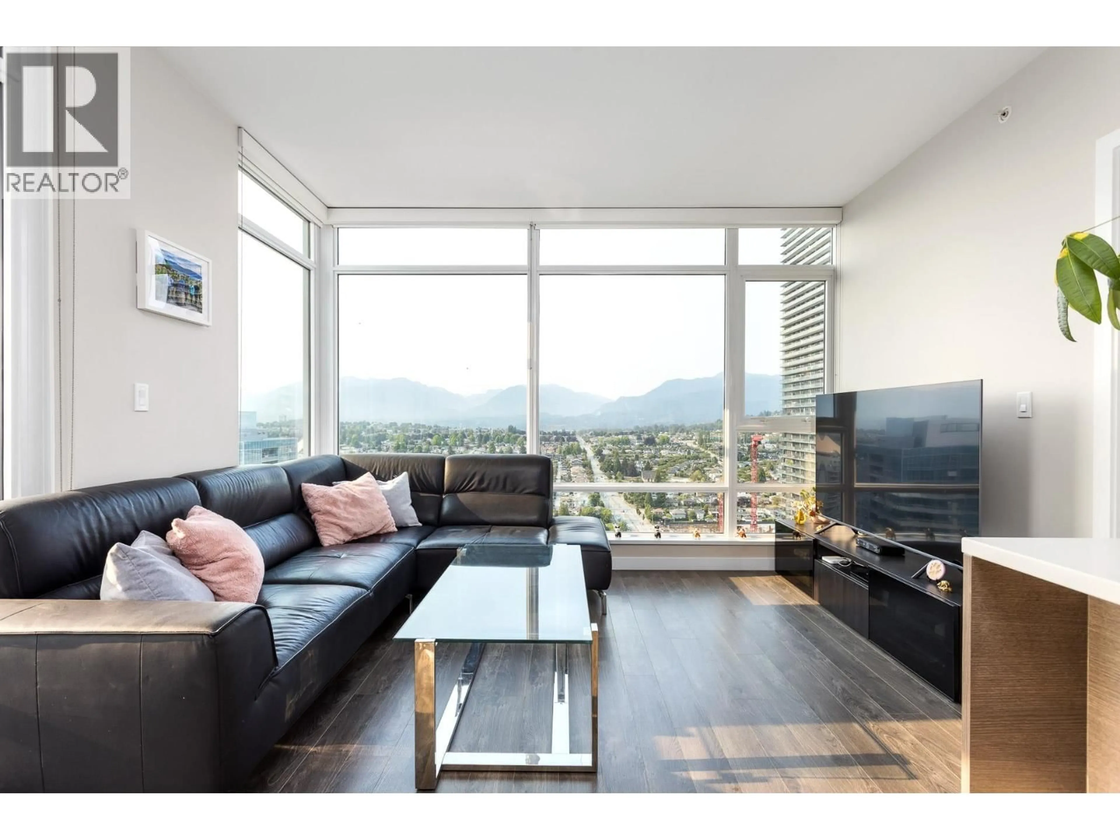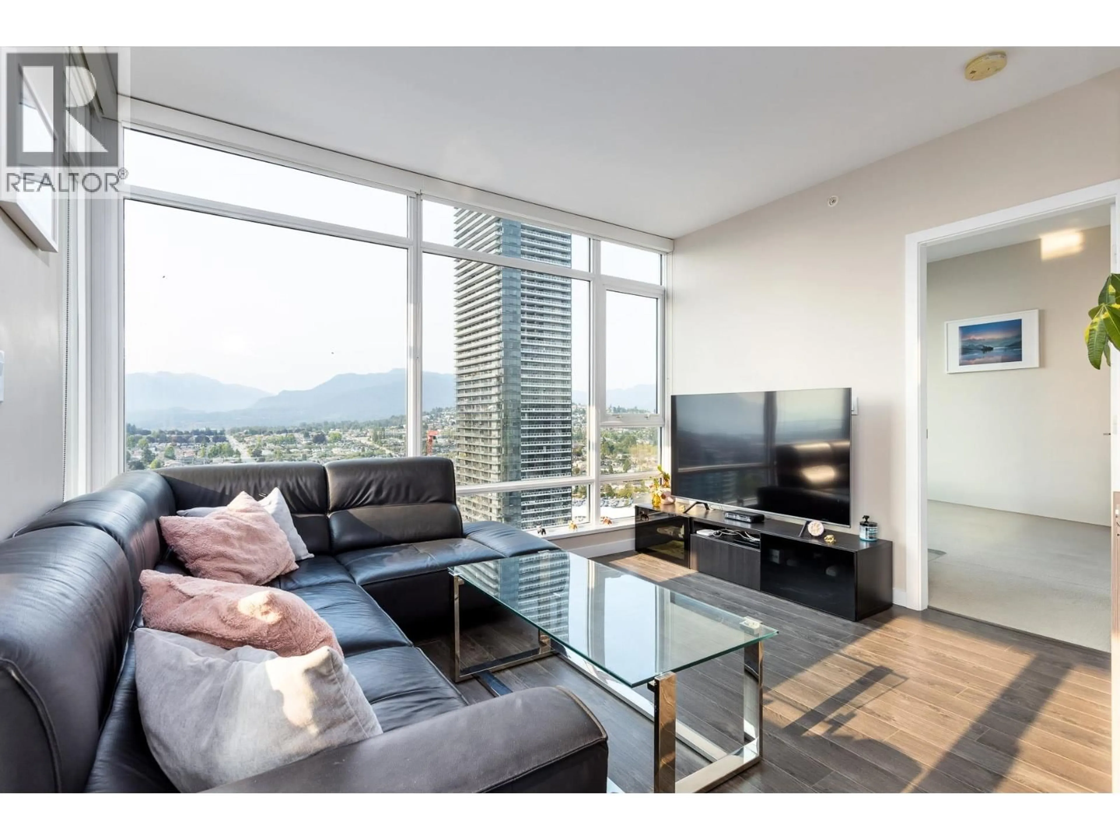2603 - 4485 SKYLINE DRIVE, Burnaby, British Columbia V5C0J2
Contact us about this property
Highlights
Estimated valueThis is the price Wahi expects this property to sell for.
The calculation is powered by our Instant Home Value Estimate, which uses current market and property price trends to estimate your home’s value with a 90% accuracy rate.Not available
Price/Sqft$1,055/sqft
Monthly cost
Open Calculator
Description
Welcome to Altus SOLO District by Appia (BOSA)! This stunning NW Corner 2 Bed+Den offers unparalleled city, mountain & water views through floor-to-ceiling windows. Open-concept layout with a gourmet kitchen featuring sleek stainless steel appliances, custom cabinetry & quartz countertops. Stay comfortable year-round with geothermal A/C & over-height 8´9 ceilings. Designed for both privacy & functionality, this home boasts separated bedrooms, a luxurious primary suite with double vanity & walk-in shower, plus a versatile den-perfect for your home office. SkyTrain, Whole Foods, Brentwood mall, top dining & shopping -right at your doorstep. Access to concierge, fully equipped fitness centre, rooftop sky lounge, & basketball court! 1 PARKING & 2 LOCKERS. (id:39198)
Property Details
Interior
Features
Exterior
Parking
Garage spaces -
Garage type -
Total parking spaces 1
Condo Details
Amenities
Exercise Centre, Laundry - In Suite
Inclusions
Property History
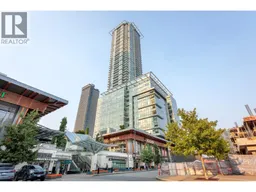 40
40
