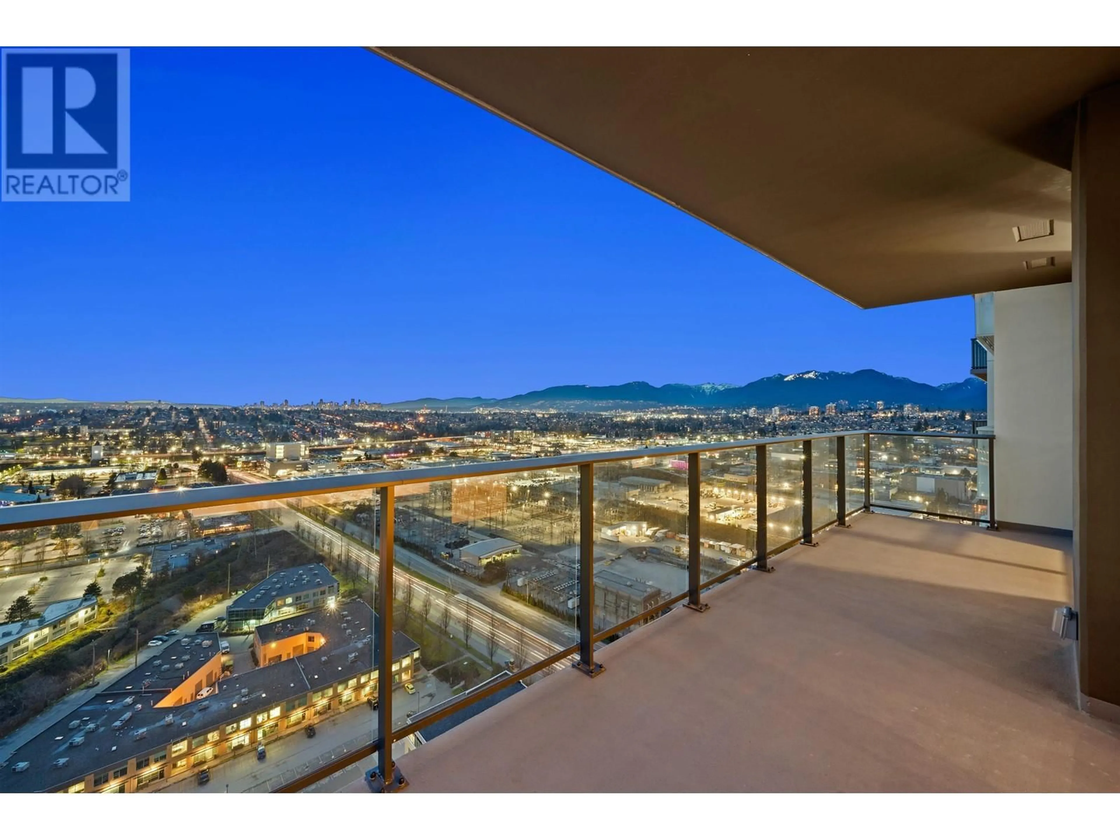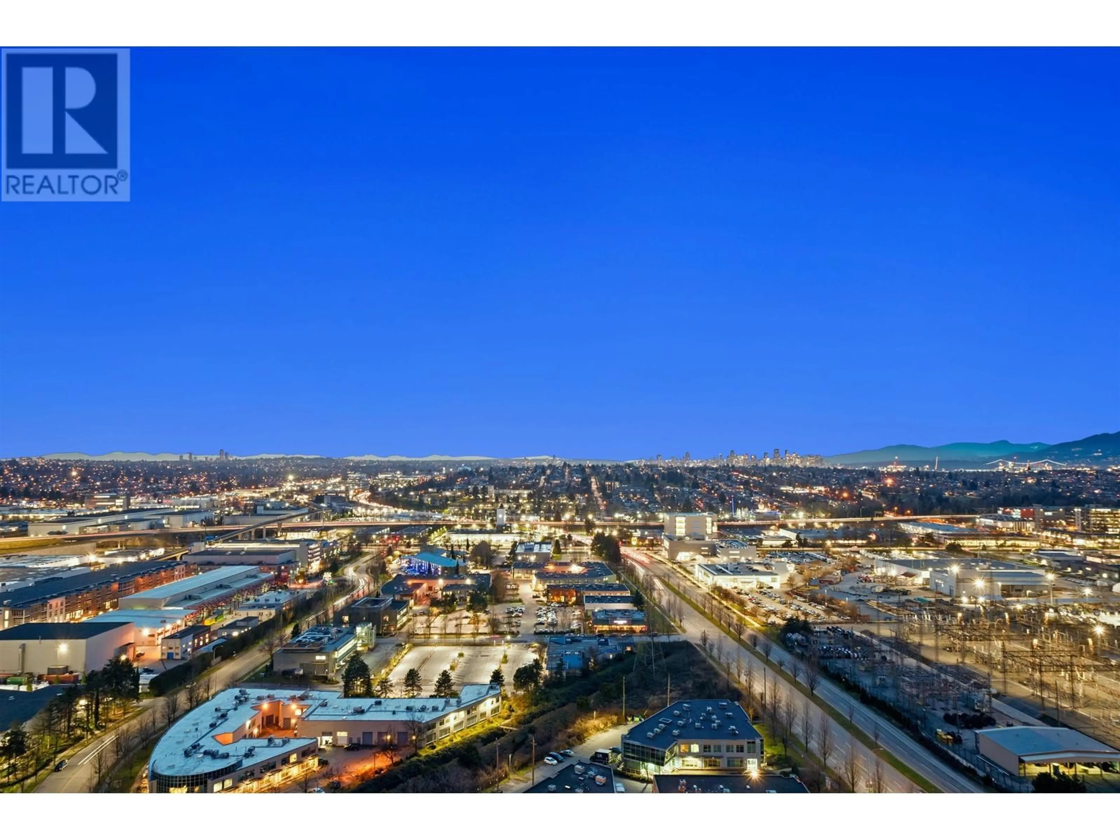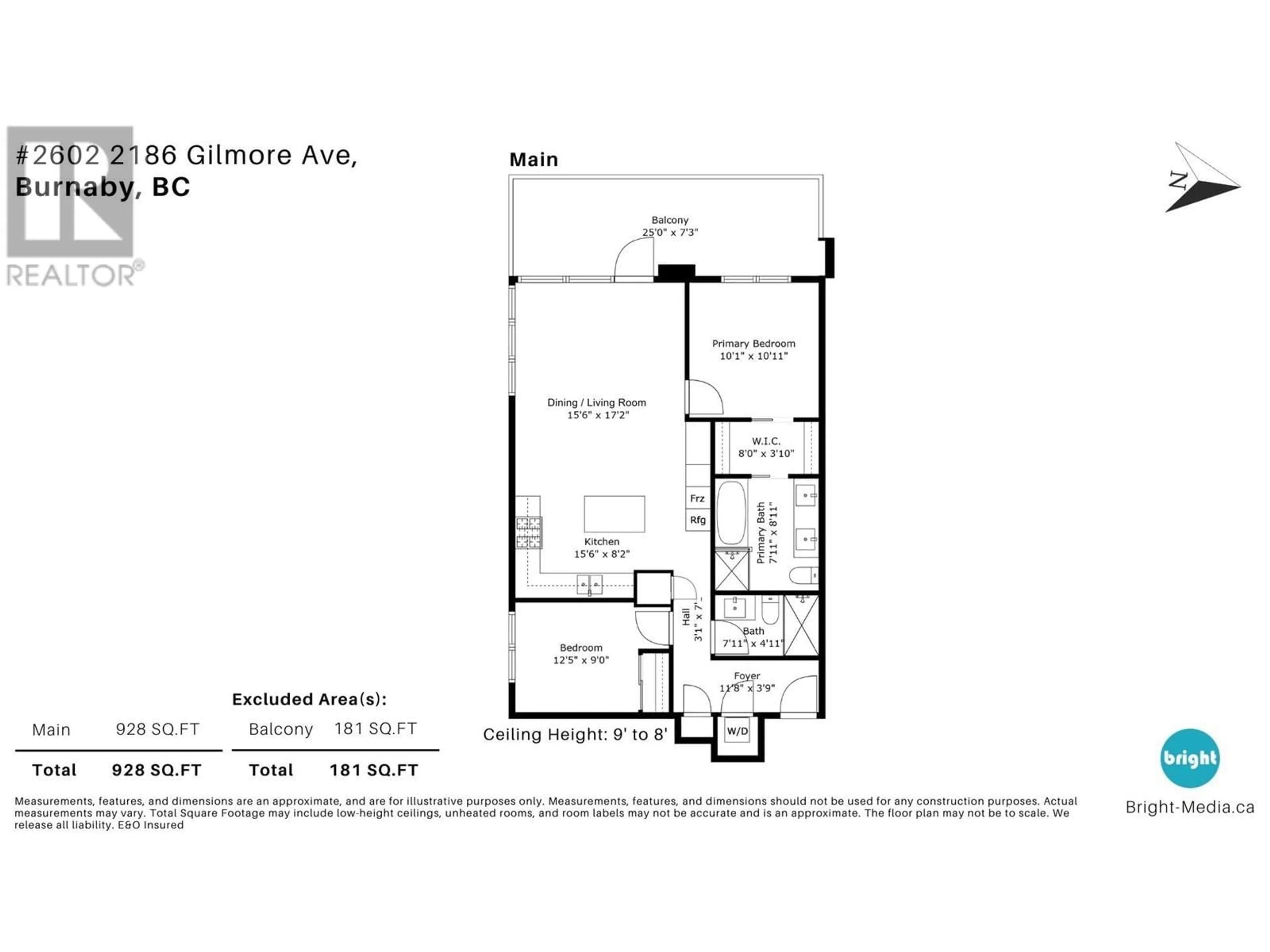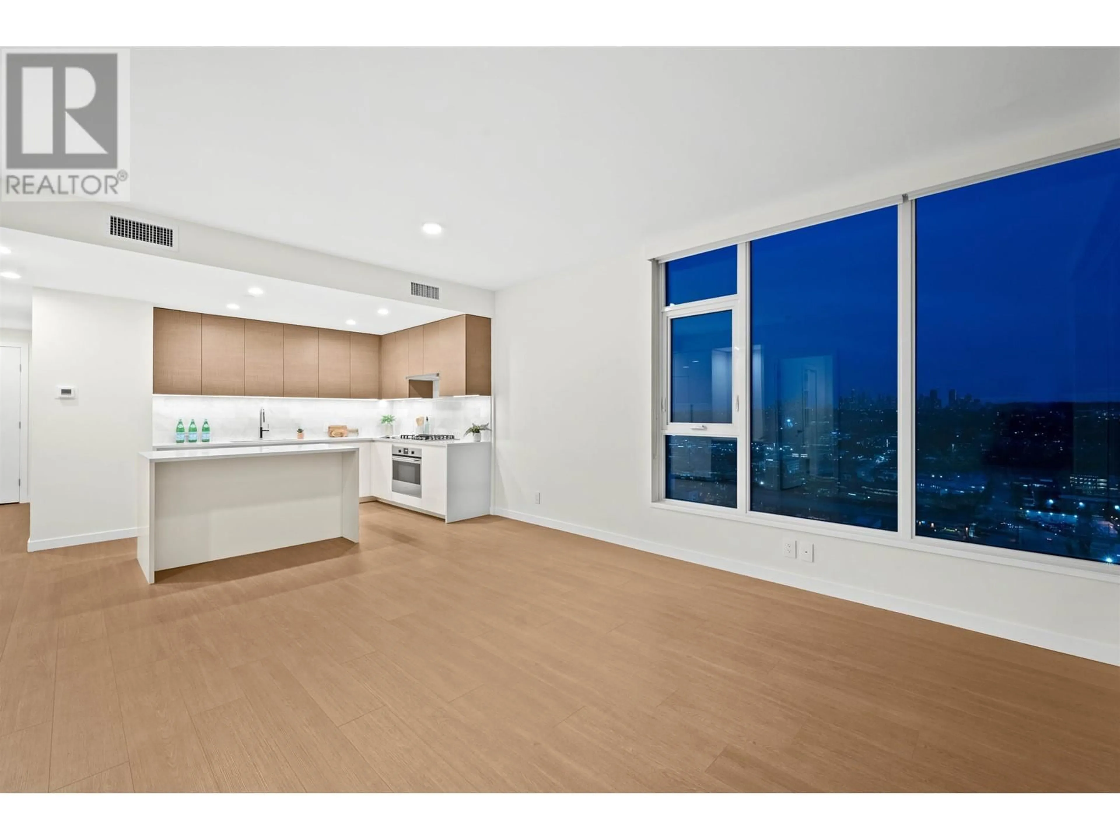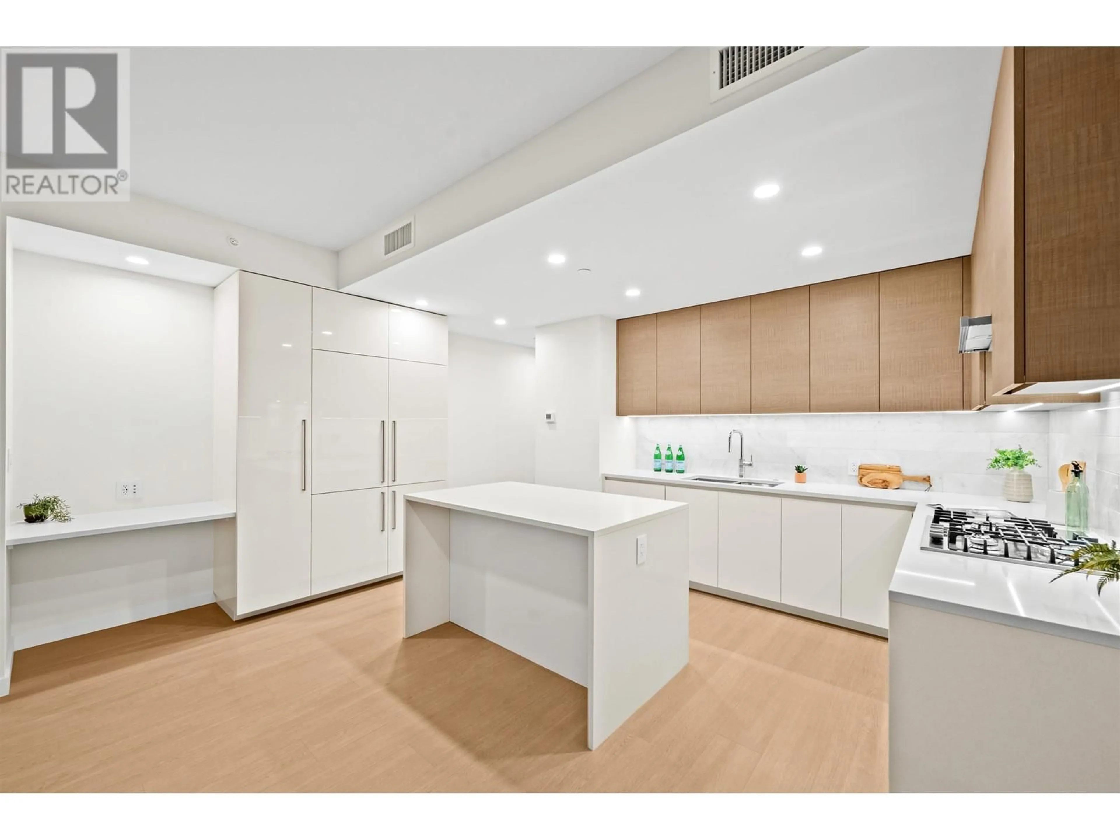2602 2186 GILMORE AVENUE, Burnaby, British Columbia V5C0N7
Contact us about this property
Highlights
Estimated ValueThis is the price Wahi expects this property to sell for.
The calculation is powered by our Instant Home Value Estimate, which uses current market and property price trends to estimate your home’s value with a 90% accuracy rate.Not available
Price/Sqft$1,142/sqft
Est. Mortgage$4,552/mo
Maintenance fees$712/mo
Tax Amount ()-
Days On Market22 hours
Description
Stunning SouthWest views from this spacious and air-conditioned 2-bedroom home at Gilmore Place! Thoughtfully designed with bedrooms on opposite sides, you'll love the spa-inspired bathrooms with heated floors in the ensuite, wide-plank laminate floors throughout, and soaring 9´ ceilings with floor-to-ceiling windows. Enjoy sunsets & breathtaking panoramic views of Metrotown, Downtown Vancouver, ocean & mountains from your oversized balcony, perfect for entertaining & BBQs! The gourmet kitchen is a chef´s dream, equipped with integrated European appliances, including dual 24" Fulgor Milano refrigerators, a gas cooktop, and a large island with waterfall edge. Enjoy over 75,000 sqft of unmatched amenities, including a professional fitness centre, bowling alley, party rooms, guest suites, 24 hour concierge & more. With Gilmore SkyTrain Station & the future T&T Supermarket at your doorstep, this home offers unparalleled convenience & lifestyle. Don't miss your chance to make this stunning home yours! GST included! (id:39198)
Upcoming Open House
Property Details
Interior
Features
Exterior
Features
Parking
Garage spaces 1
Garage type -
Other parking spaces 0
Total parking spaces 1
Condo Details
Amenities
Exercise Centre, Guest Suite, Recreation Centre
Inclusions
Property History
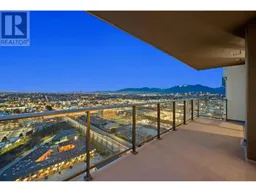 40
40
