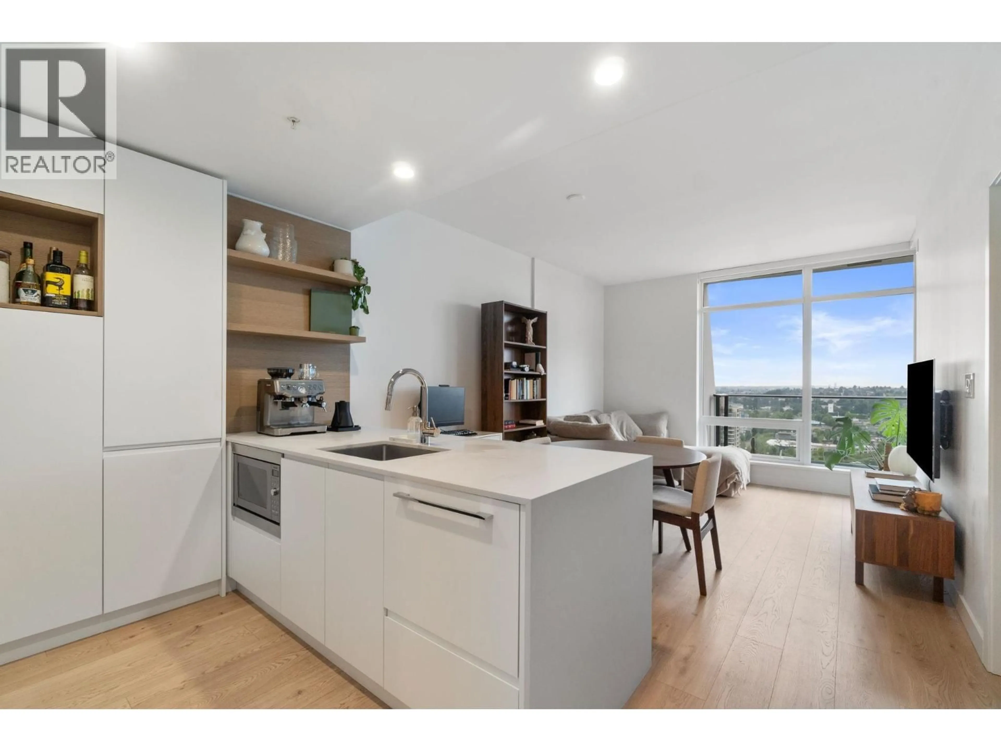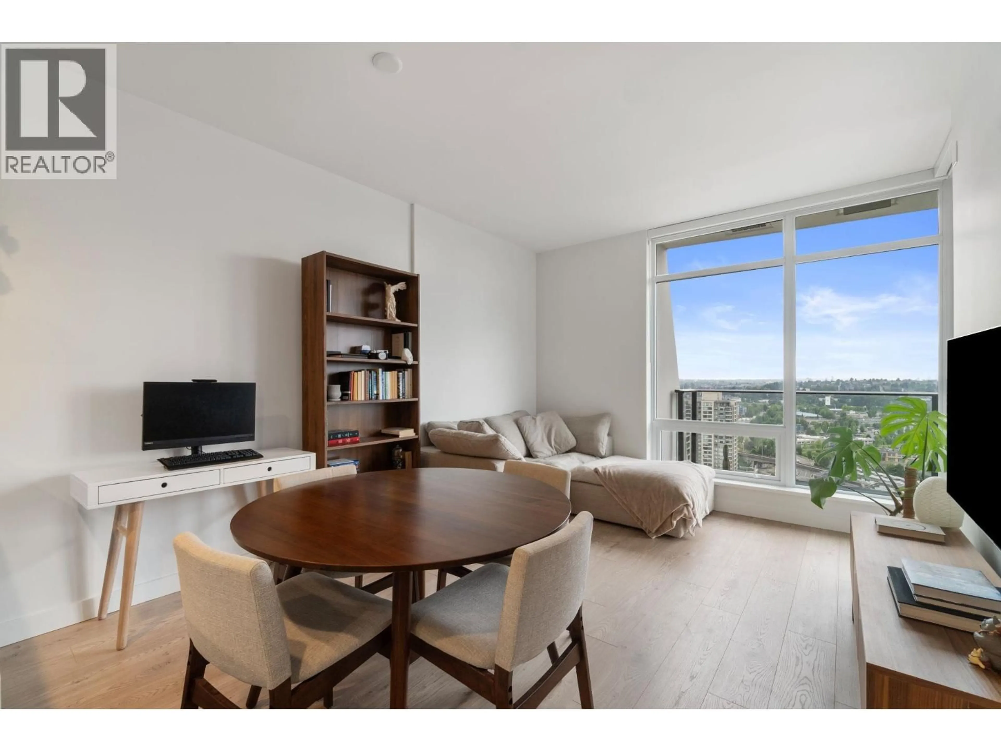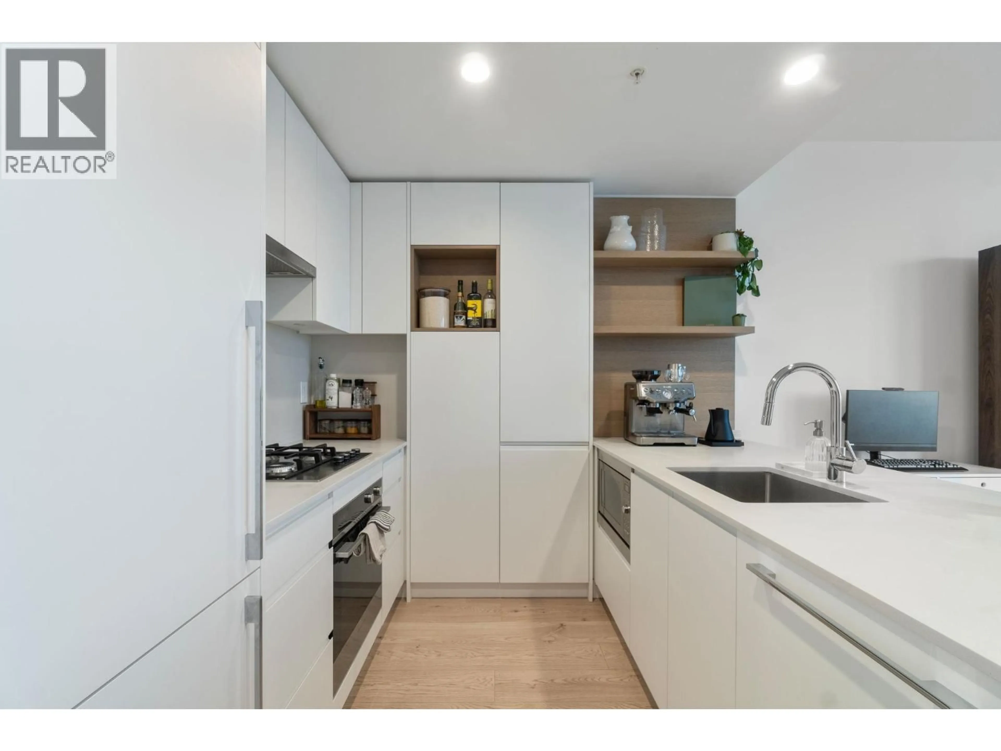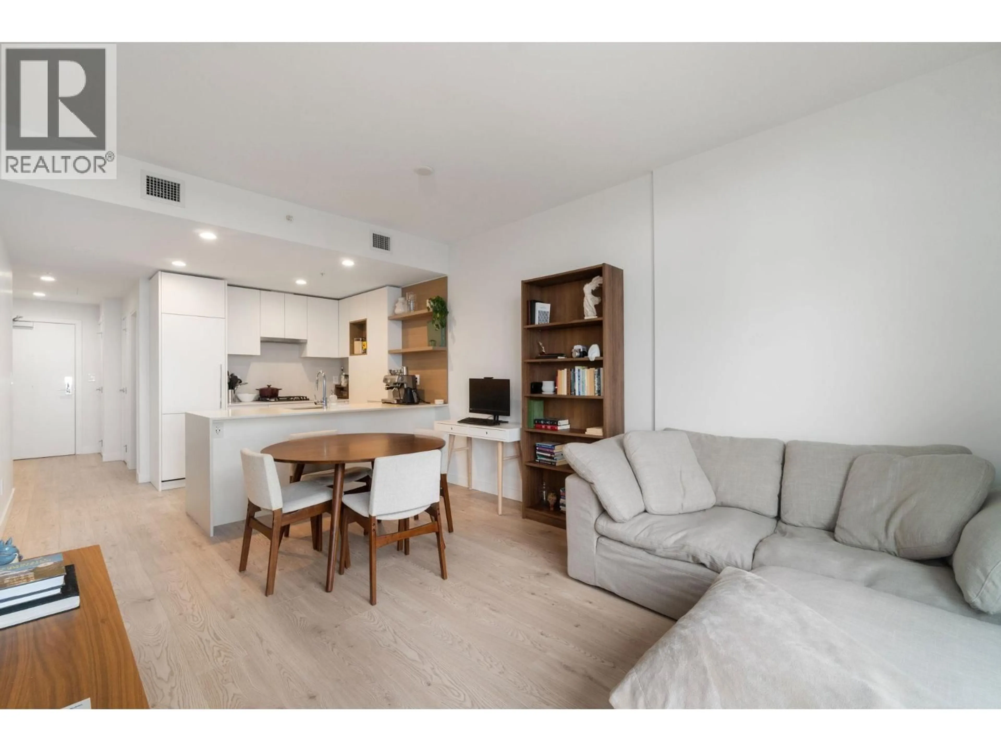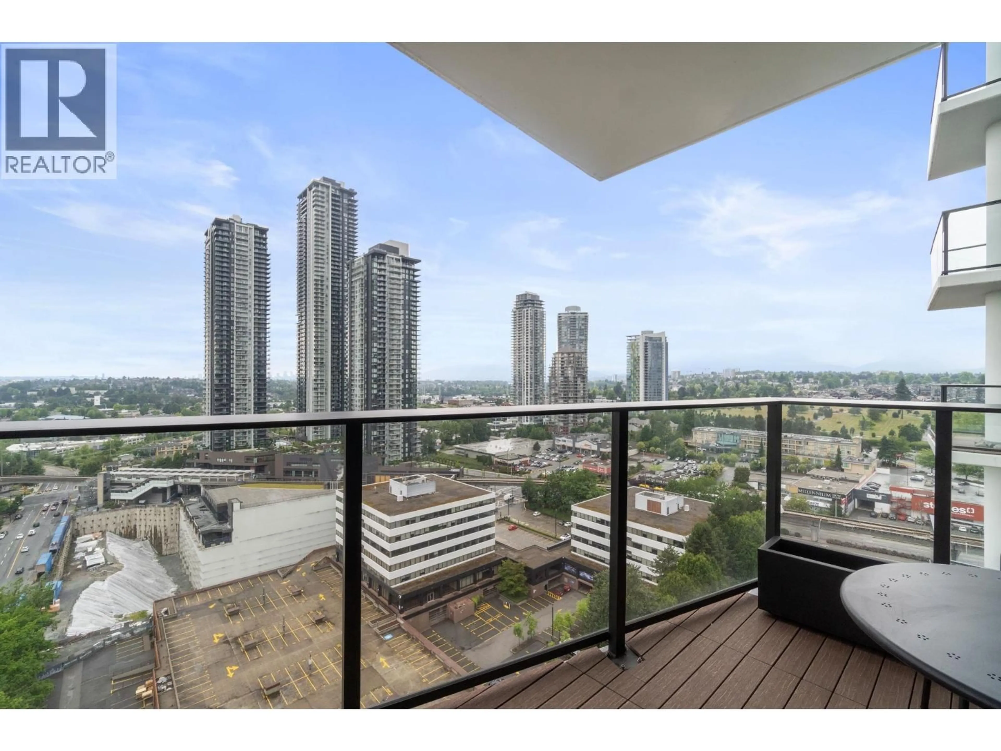2103 - 2181 MADISON AVENUE, Burnaby, British Columbia V5C0N4
Contact us about this property
Highlights
Estimated valueThis is the price Wahi expects this property to sell for.
The calculation is powered by our Instant Home Value Estimate, which uses current market and property price trends to estimate your home’s value with a 90% accuracy rate.Not available
Price/Sqft$968/sqft
Monthly cost
Open Calculator
Description
BEST priced 2 bed in Brentwood & the stunning "Akimbo"! A superior building/location & practically brand new but with no GST. The architecturally stunning AKIMBO stands out amongst the towers in Brentwood & Inside, you'll find a thoughtfully laid-out 2 Bedroom/2 Bedroom unit with 9-foot ceilings, creating a bright open living space. Enjoy beautiful views from every angle & unwind on your spacious balcony with over 100 square ft of outdoor space-ideal for morning coffees or evening sunsets. Includes 1 parking, a storage locker & enjoy peace of mind with a New Home Warranty. Amenities include Fitness Centre, Guest Suite, Party Lounge, Concierge, Garden & BBQ Area. Steps from Brentwood Mall, Gilmore Skytrain Station, Whole foods, Parks & Restaurants. Do not miss out! Open house sat aug 16 2-4pm. (id:39198)
Property Details
Interior
Features
Exterior
Parking
Garage spaces -
Garage type -
Total parking spaces 1
Condo Details
Amenities
Exercise Centre, Recreation Centre
Inclusions
Property History
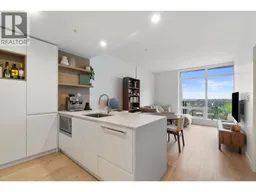 27
27
