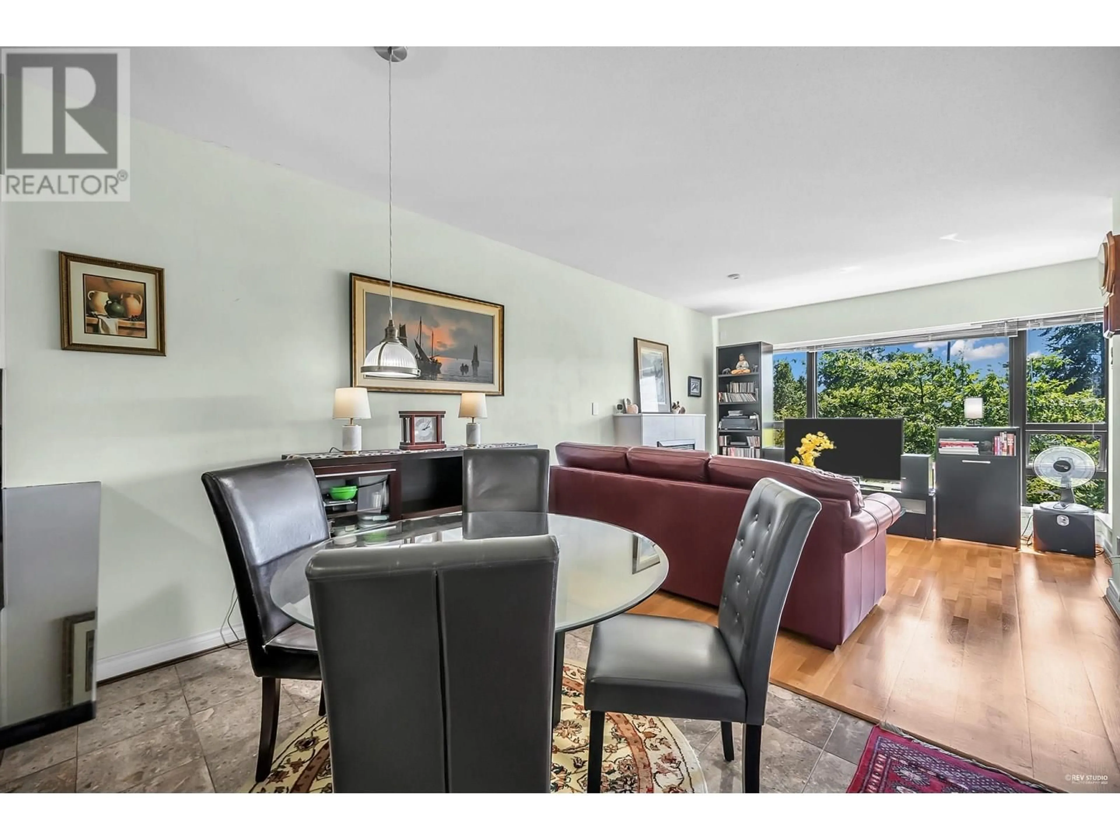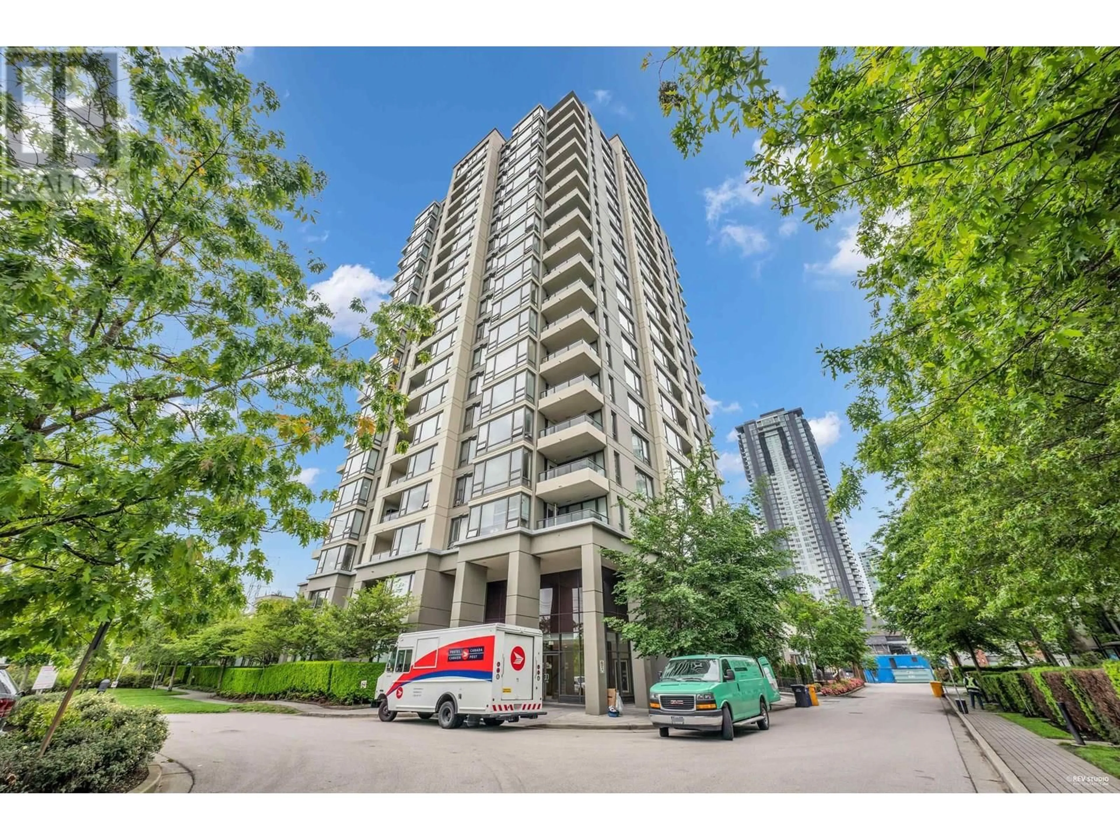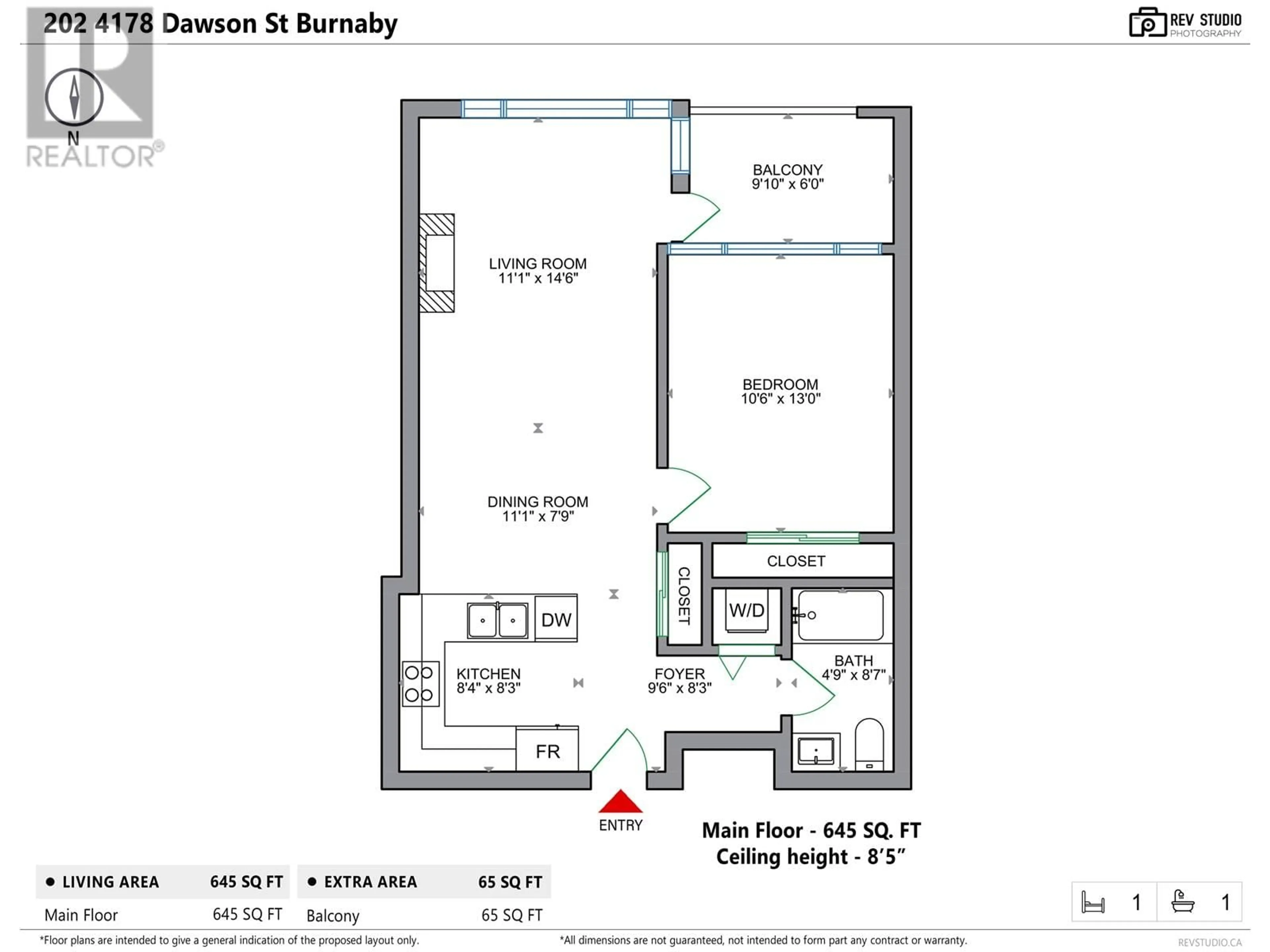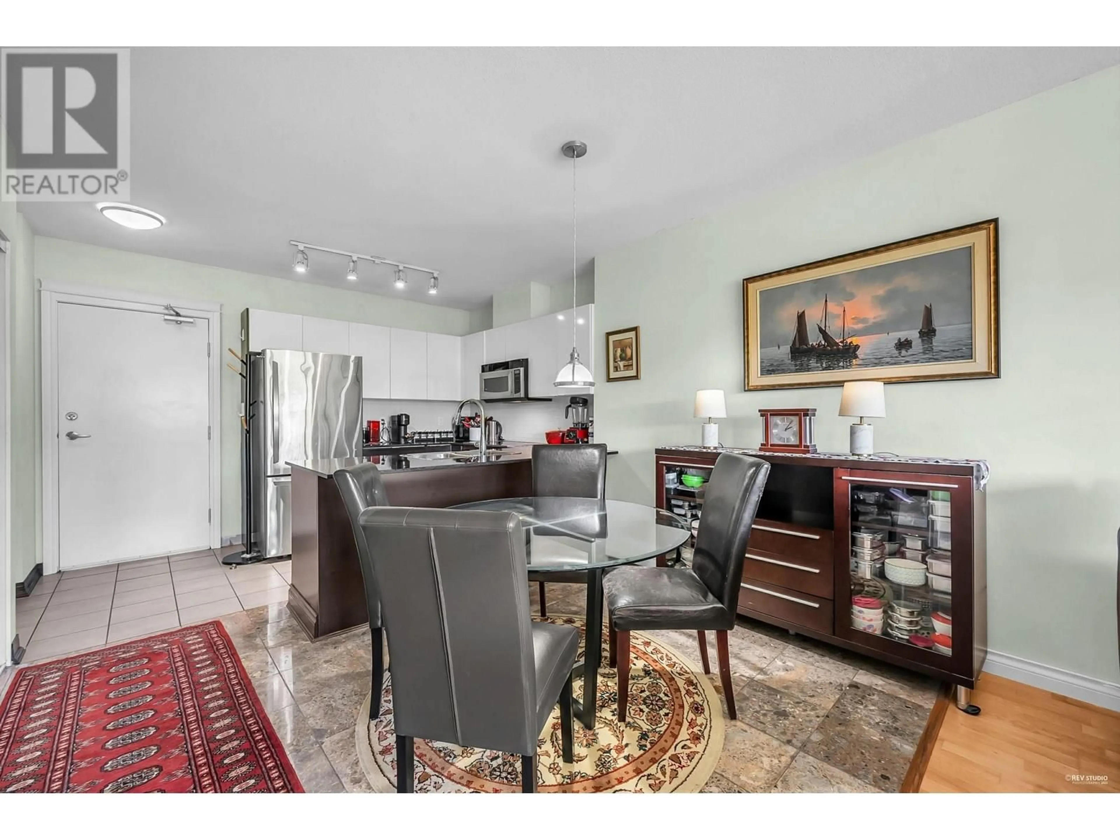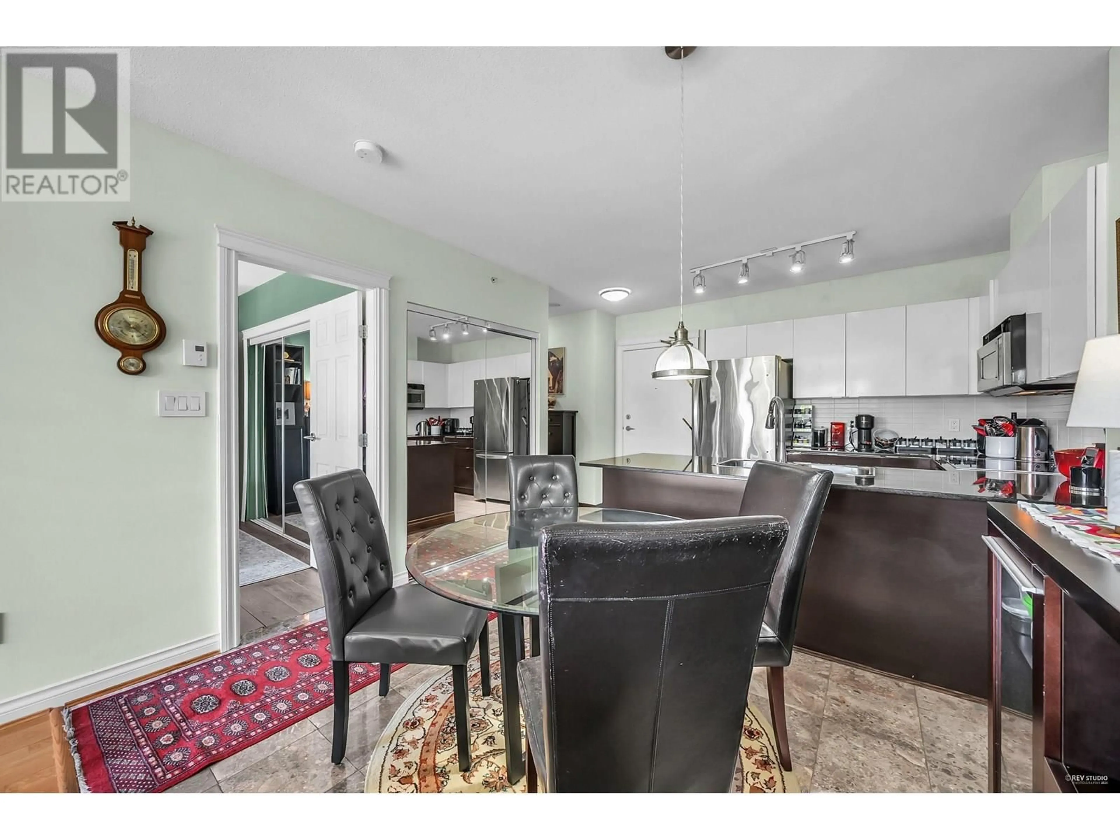202 - 4178 DAWSON STREET, Burnaby, British Columbia V5C0A1
Contact us about this property
Highlights
Estimated valueThis is the price Wahi expects this property to sell for.
The calculation is powered by our Instant Home Value Estimate, which uses current market and property price trends to estimate your home’s value with a 90% accuracy rate.Not available
Price/Sqft$867/sqft
Monthly cost
Open Calculator
Description
This spacious owner occupied 645 sqft inner unit with 9 ft ceiling, is located at Tandem B by Anthem Properties. UPDATED with combination of Italian marble and hardwood flooring, new kitchen cabinets, quartz counters & roller blinds. Enjoy a bright sun-filled view from this unit´s south-facing windows. Overlooking lush greenery and treetops, you´ll appreciate peaceful natural scenery with a glimpse of the parking area below. Conveniently situated just a short stroll from the shops & eateries around the Amazing Brentwood/Solo District with easy access to skytrain & hwy 1. Amenities include billiard room, exercise centre, sauna/steam room, swirl pool/hot tub, party room, garden as well as tons of visitor parking. (id:39198)
Property Details
Interior
Features
Exterior
Parking
Garage spaces -
Garage type -
Total parking spaces 1
Condo Details
Amenities
Exercise Centre, Laundry - In Suite
Inclusions
Property History
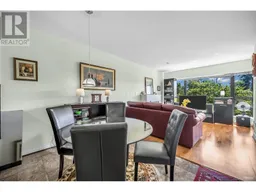 31
31
