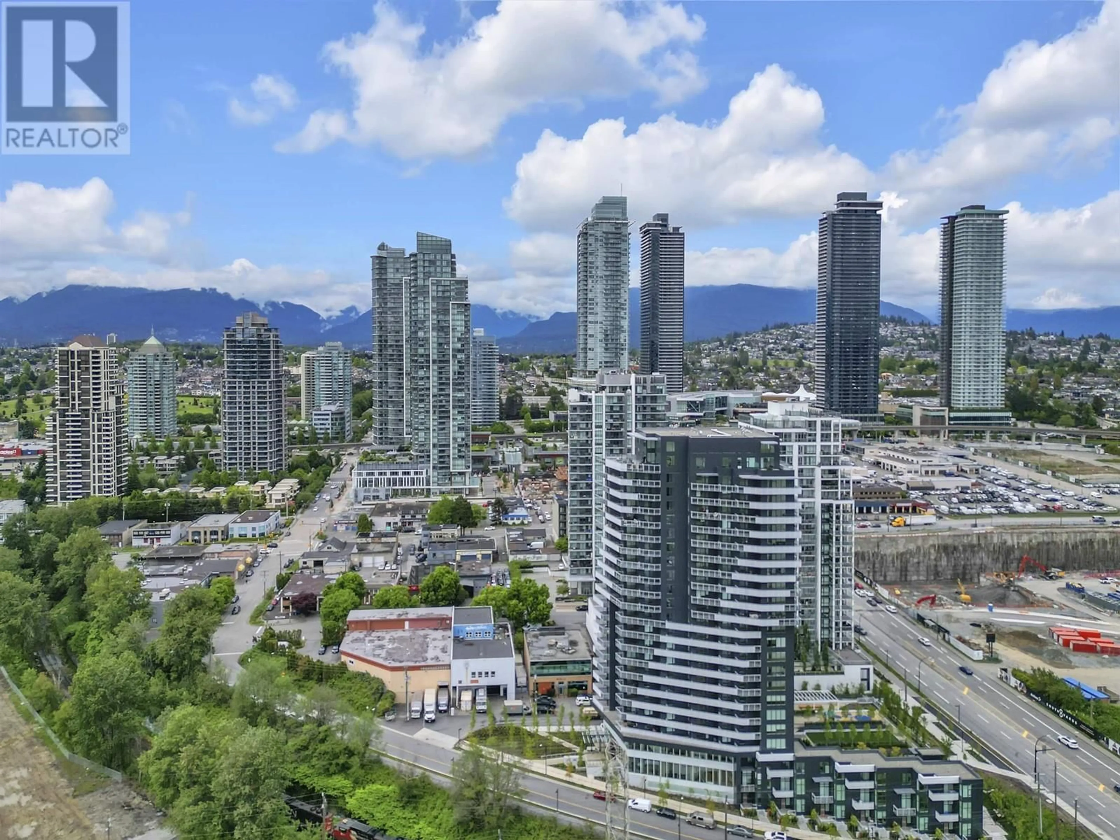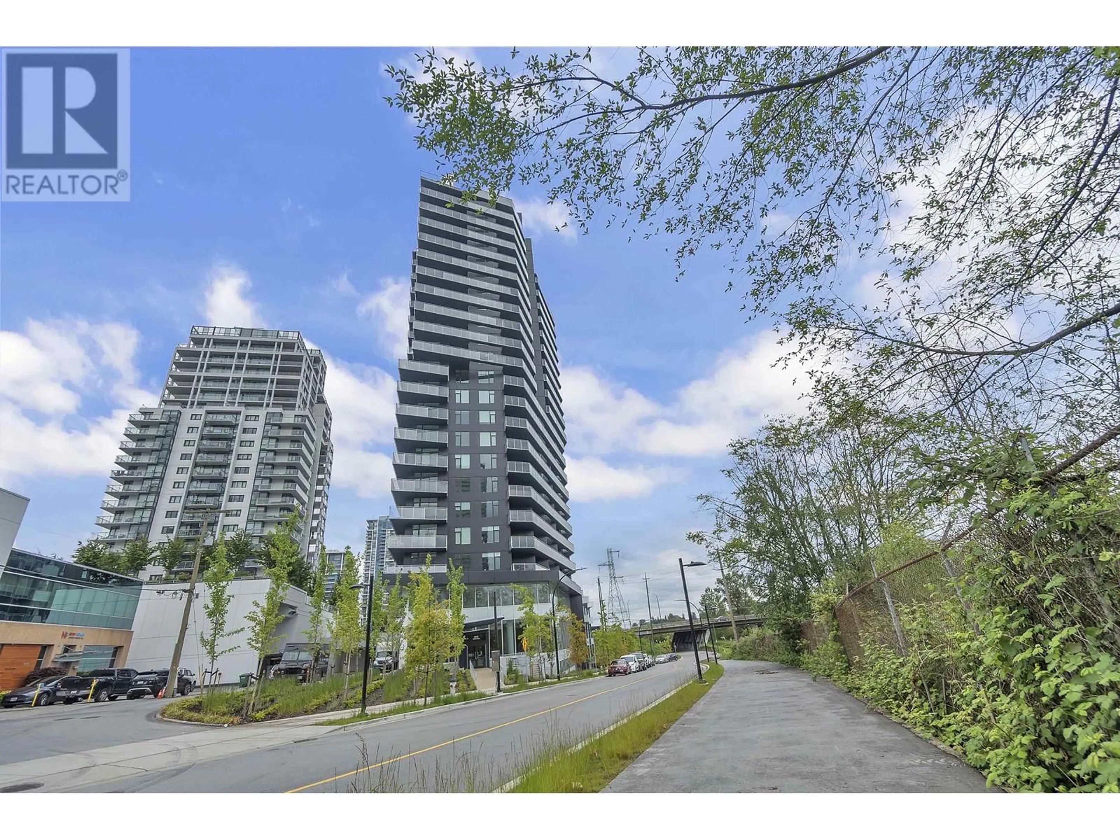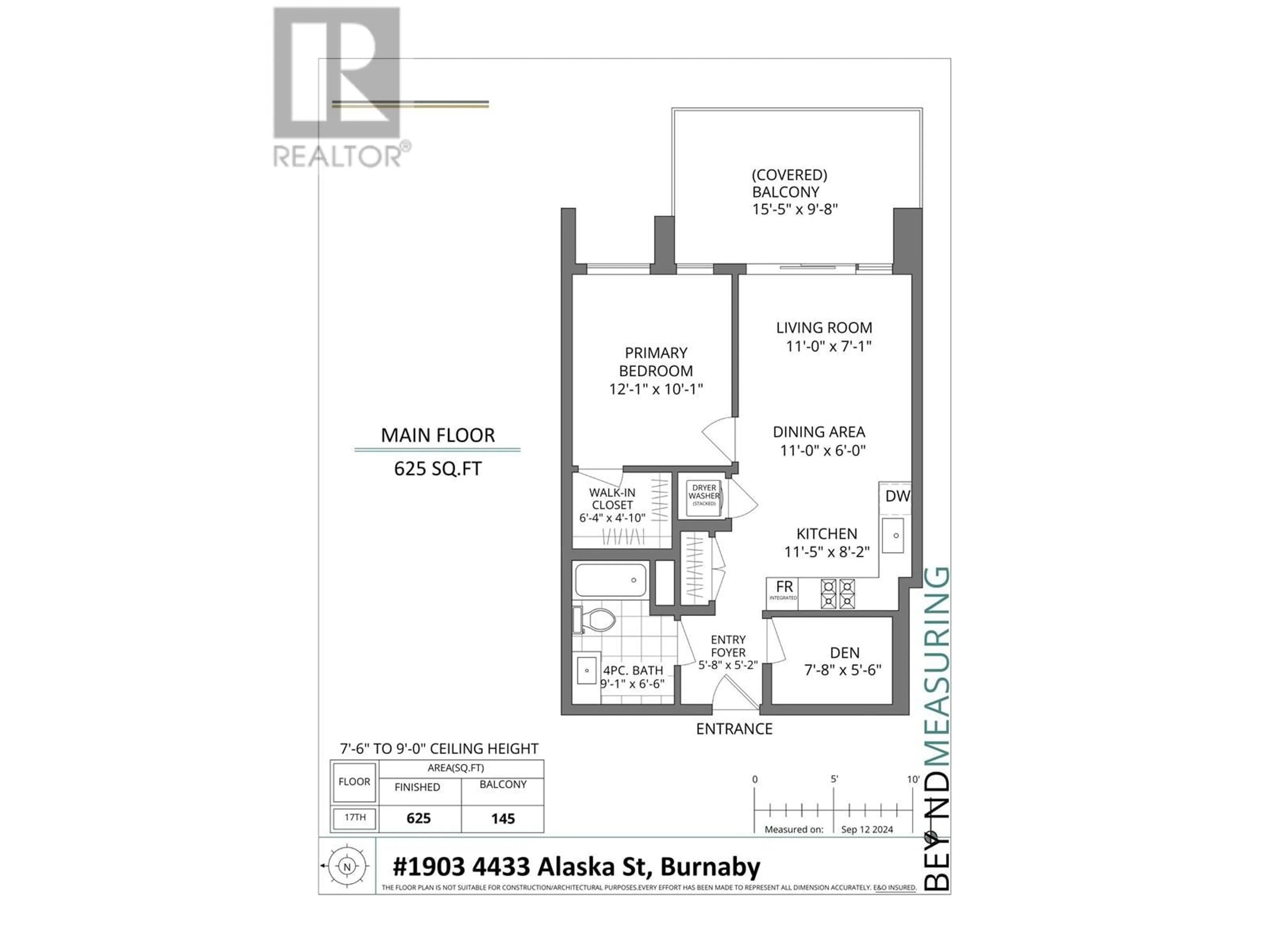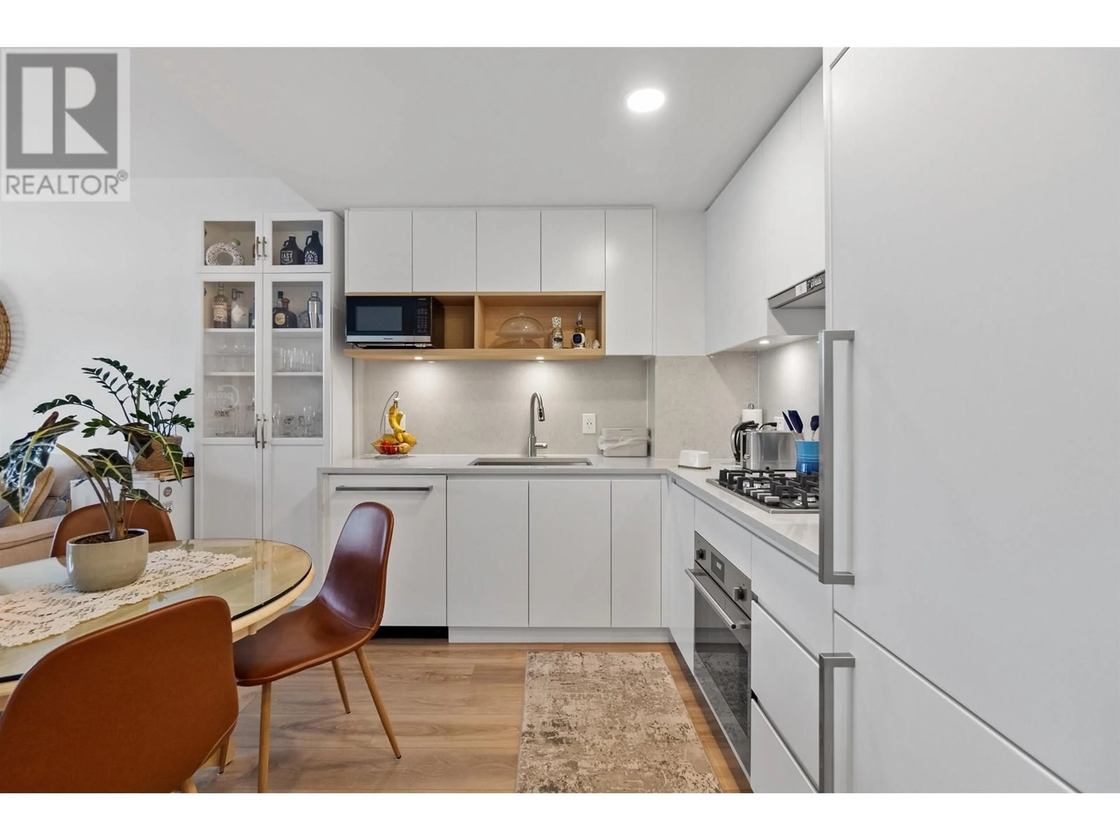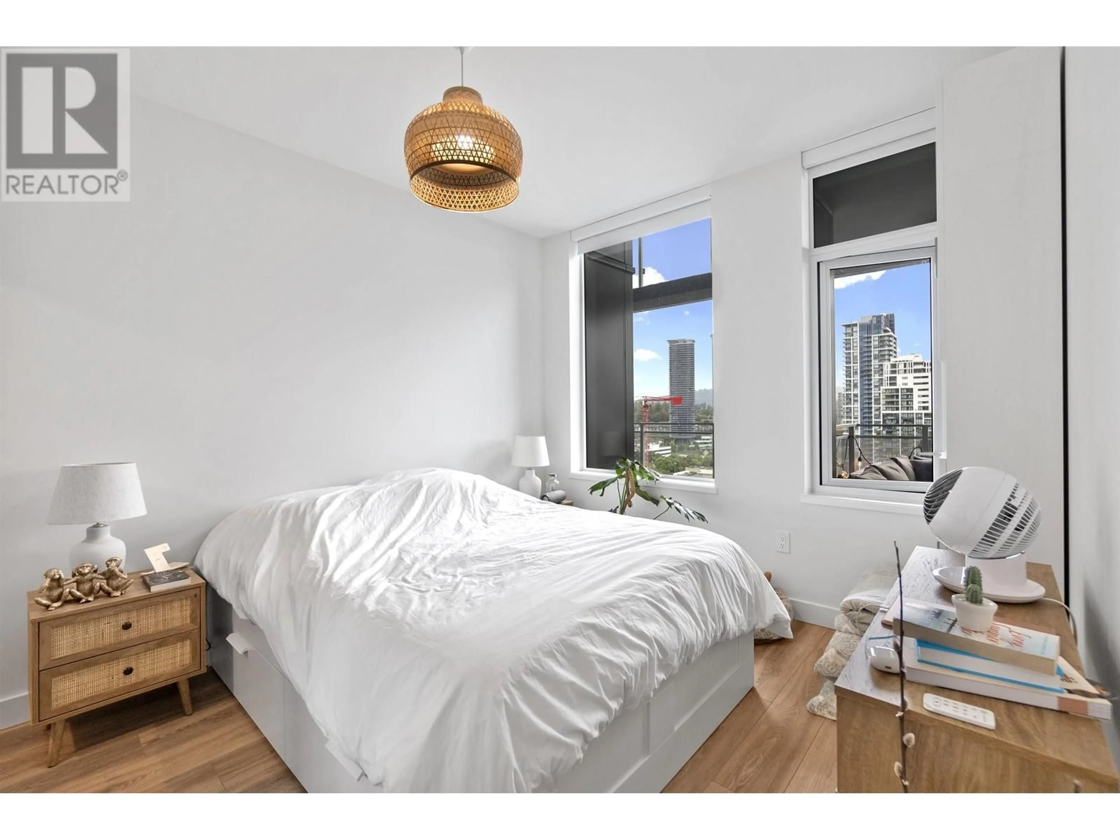1903 - 4433 ALASKA STREET, Burnaby, British Columbia V5C5T3
Contact us about this property
Highlights
Estimated ValueThis is the price Wahi expects this property to sell for.
The calculation is powered by our Instant Home Value Estimate, which uses current market and property price trends to estimate your home’s value with a 90% accuracy rate.Not available
Price/Sqft$1,118/sqft
Est. Mortgage$3,002/mo
Maintenance fees$378/mo
Tax Amount ()-
Days On Market28 days
Description
This luxurious 1 bed, 1 bath home in the heart of Brentwood offers unmatched comfort and style. Highlights include air conditioning, a gourmet kitchen with designer cabinetry, quartz countertops, and top-of-the-line appliances featuring a gas range. Revel in the natural light from floor-to-ceiling windows and relax on your expansive private patio with SE exposure and unobstructed city views. Parking and storage are included! Exceptional amenities: concierge service, fully equipped gym, entertainment lounge, game room, guest suite, business center, outdoor courtyard with BBQ & garden. Conveniently located near Highway 1, Skytrain station, Costco, Whole Foods, The Amazing Brentwood Mall & trendy coffee shops & restaurants. A Must See Before Sold! (id:39198)
Property Details
Interior
Features
Exterior
Parking
Garage spaces -
Garage type -
Total parking spaces 1
Condo Details
Amenities
Exercise Centre, Recreation Centre, Guest Suite, Laundry - In Suite
Inclusions
Property History
 29
29
