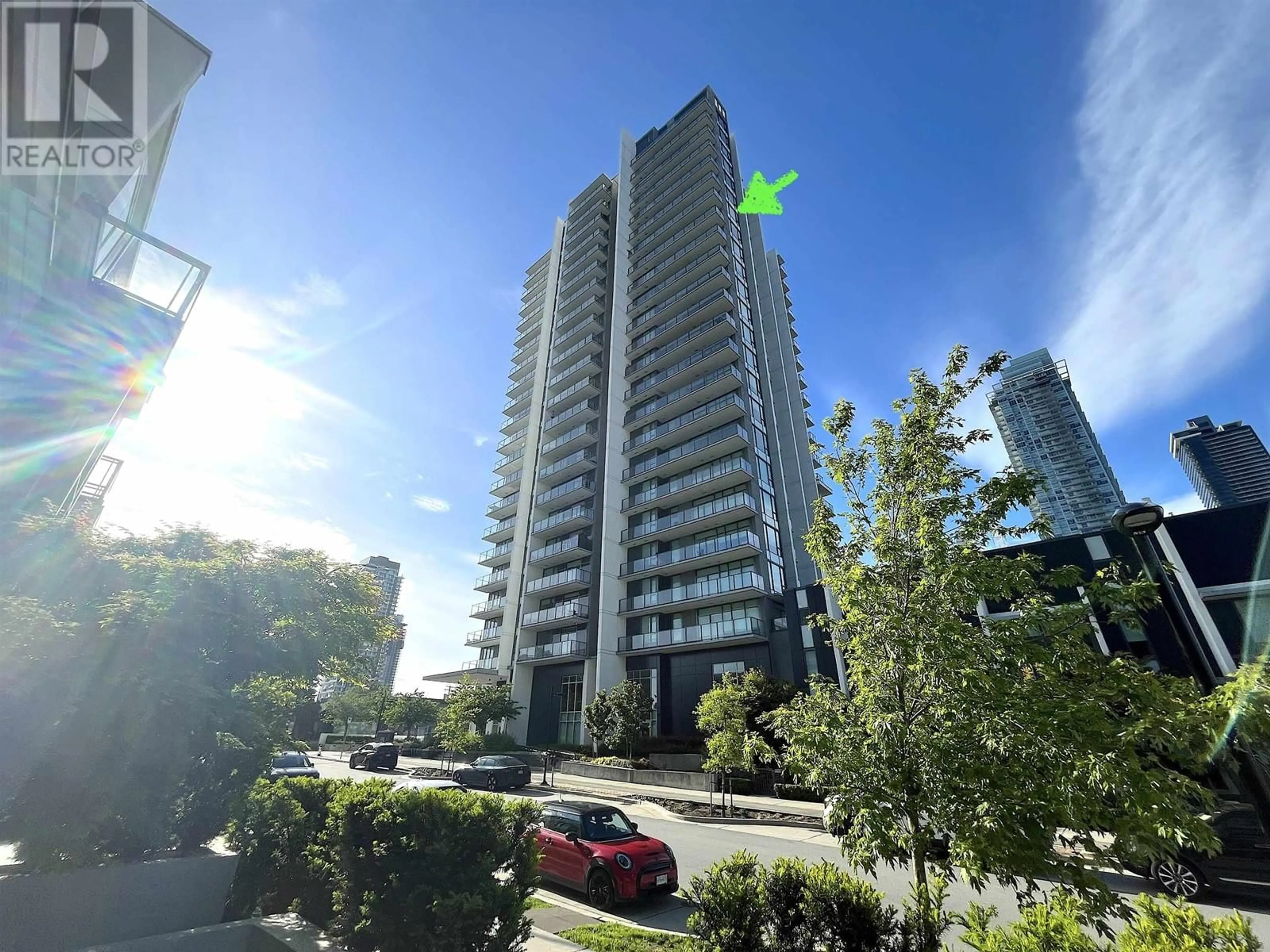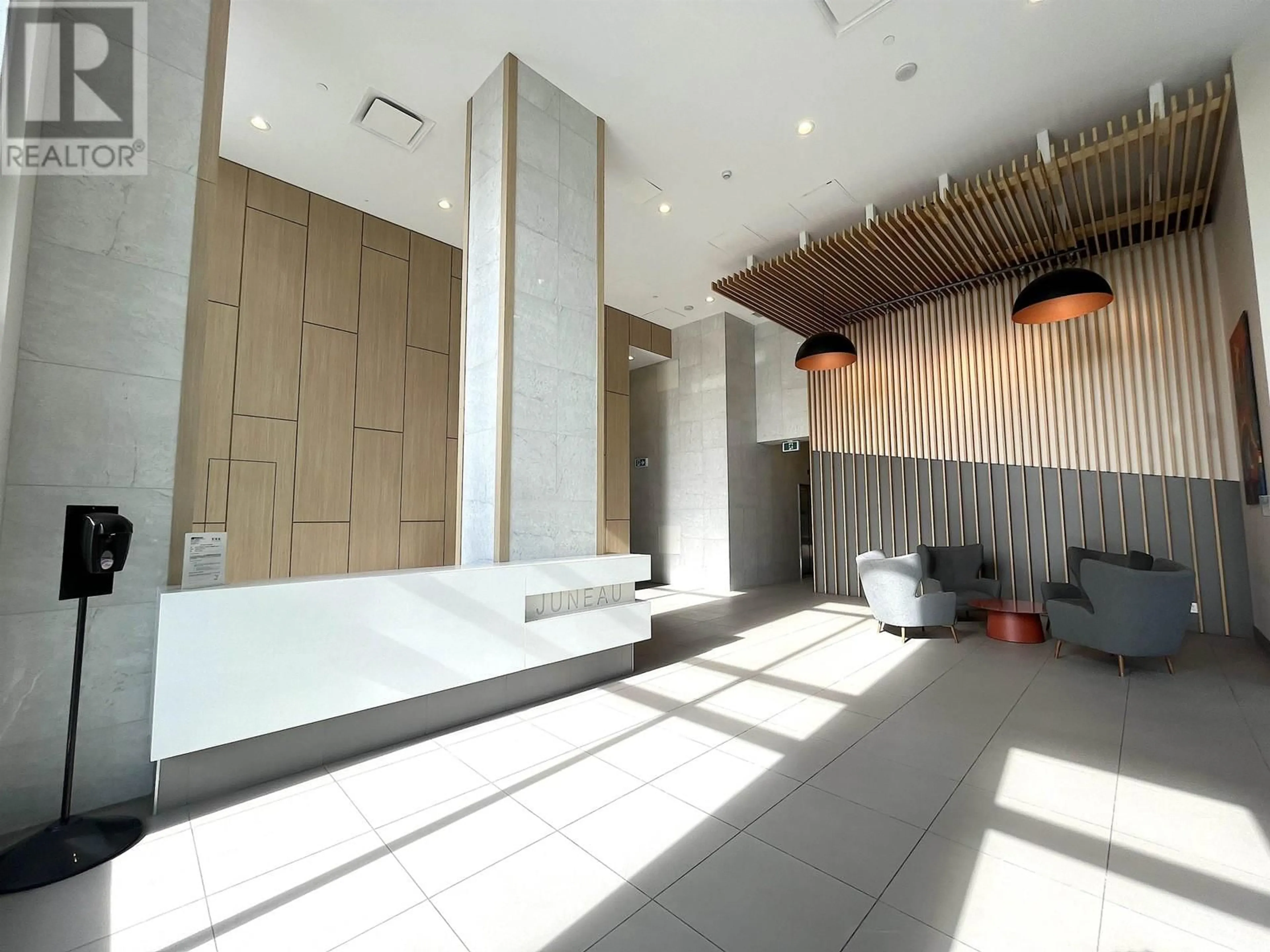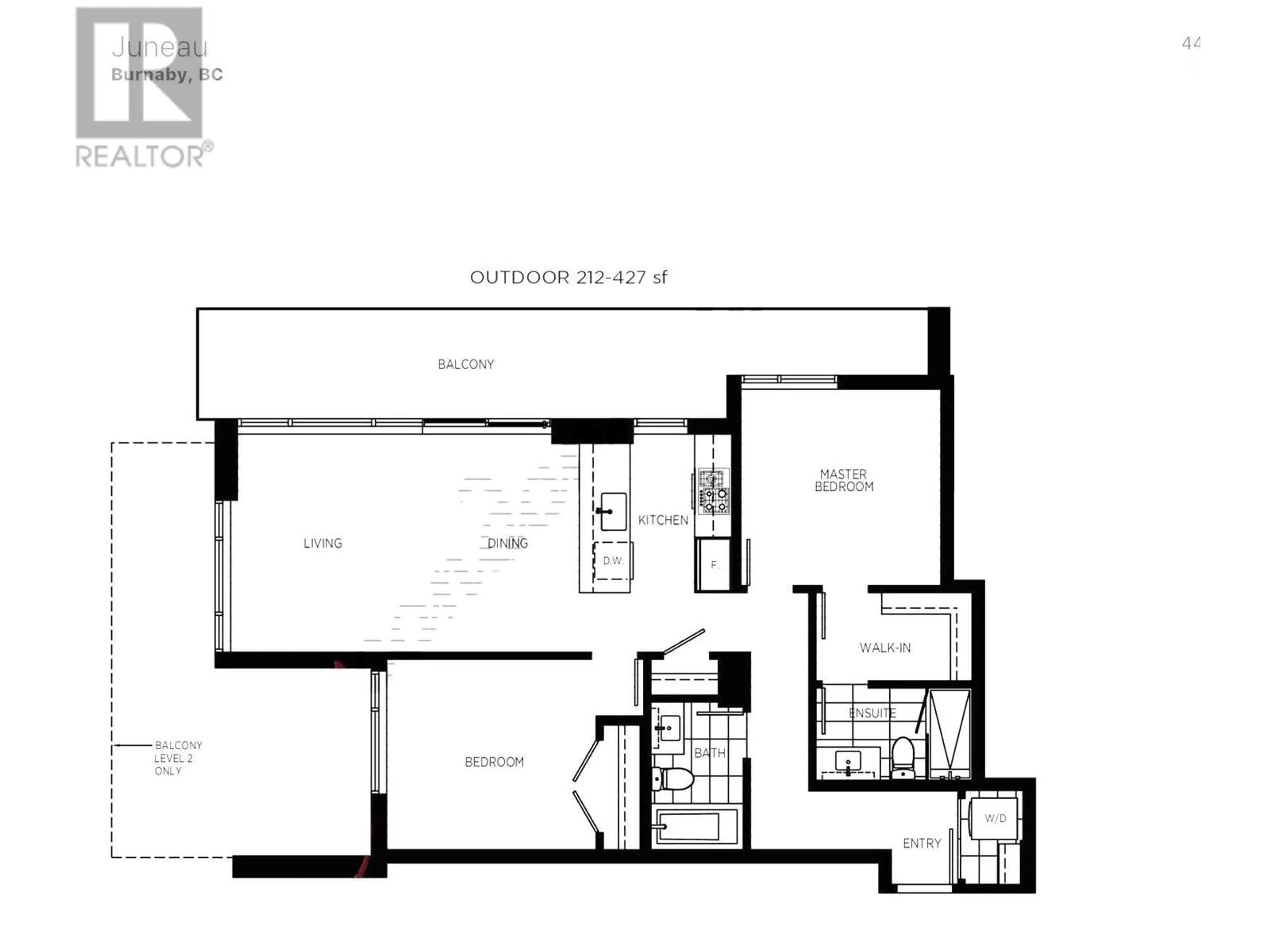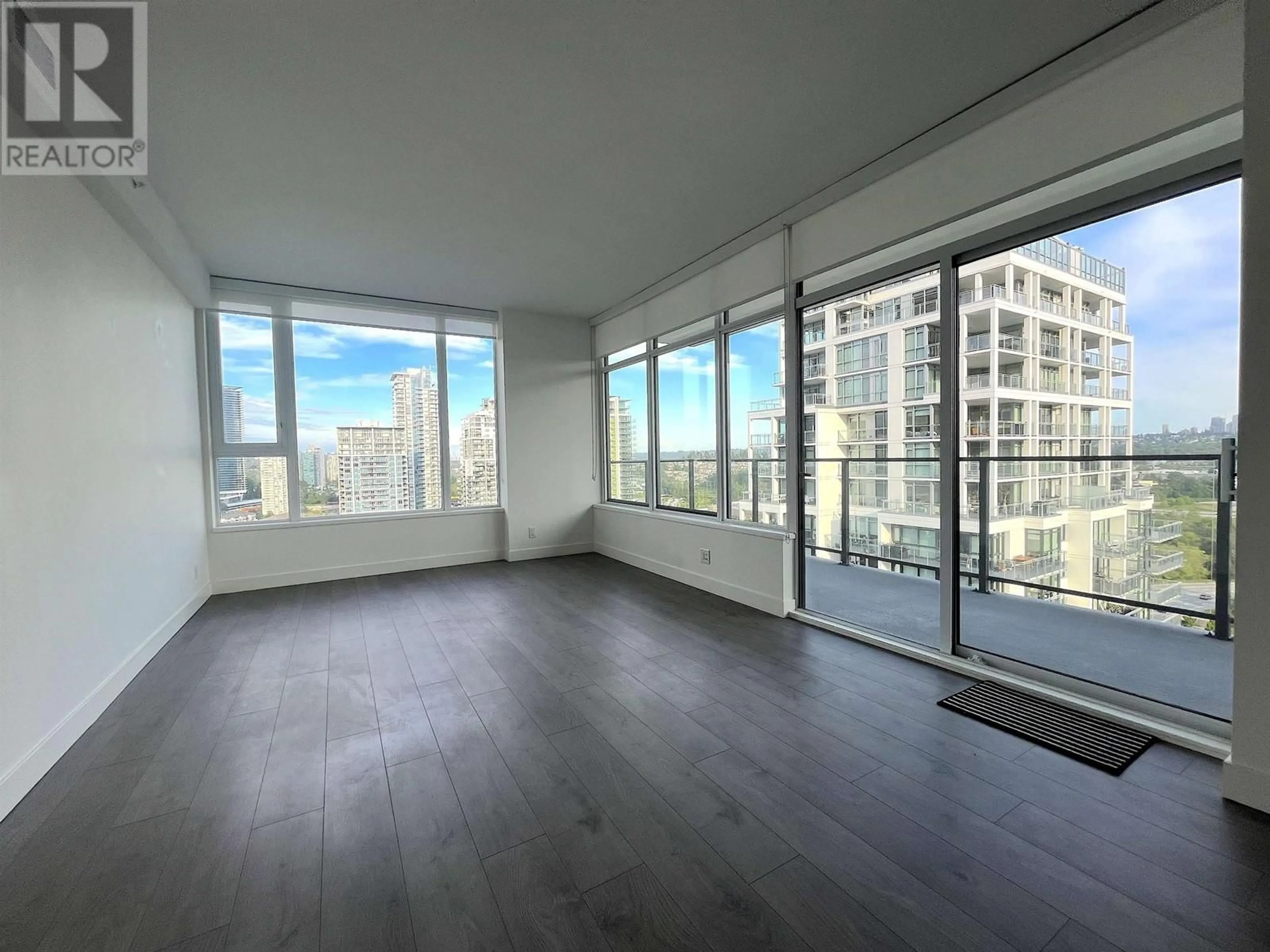1603 - 4465 JUNEAU STREET, Burnaby, British Columbia V5C0L8
Contact us about this property
Highlights
Estimated ValueThis is the price Wahi expects this property to sell for.
The calculation is powered by our Instant Home Value Estimate, which uses current market and property price trends to estimate your home’s value with a 90% accuracy rate.Not available
Price/Sqft$1,000/sqft
Est. Mortgage$3,972/mo
Maintenance fees$677/mo
Tax Amount (2024)$2,728/yr
Days On Market346 days
Description
Welcome to Juneau by Amacon - the landmark of Brentwood, where urban luxury meets contemporary comfort. This stylish residence offers unobstructed city views, sleek modern interiors, a huge balcony and an array of amenities including a fitness studio, high-end luxury social lounge, and Amacon Think Lab for work and unwind. Nestled in the vibrant heart of the city, you'll enjoy a myriad of dining, shopping, and entertainment options. With an unbeatable price and promising future investment potential, this is not just a home, but a savvy investment opportunity. Plus, it's within walking distance to Brentwood Town Centre, Costco, the Home Depot and more, enhancing both your lifestyle and investment prospects. Welcome to the epitome of sophisticated high-rise living at Unit 1603. A lot of sunshine from the panoramic views. Pictures were all taken without turning on lights on purpose. (id:39198)
Property Details
Interior
Features
Exterior
Parking
Garage spaces -
Garage type -
Total parking spaces 1
Condo Details
Amenities
Recreation Centre, Laundry - In Suite
Inclusions
Property History
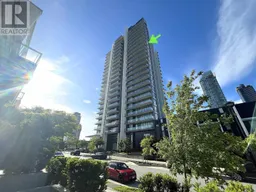 20
20
