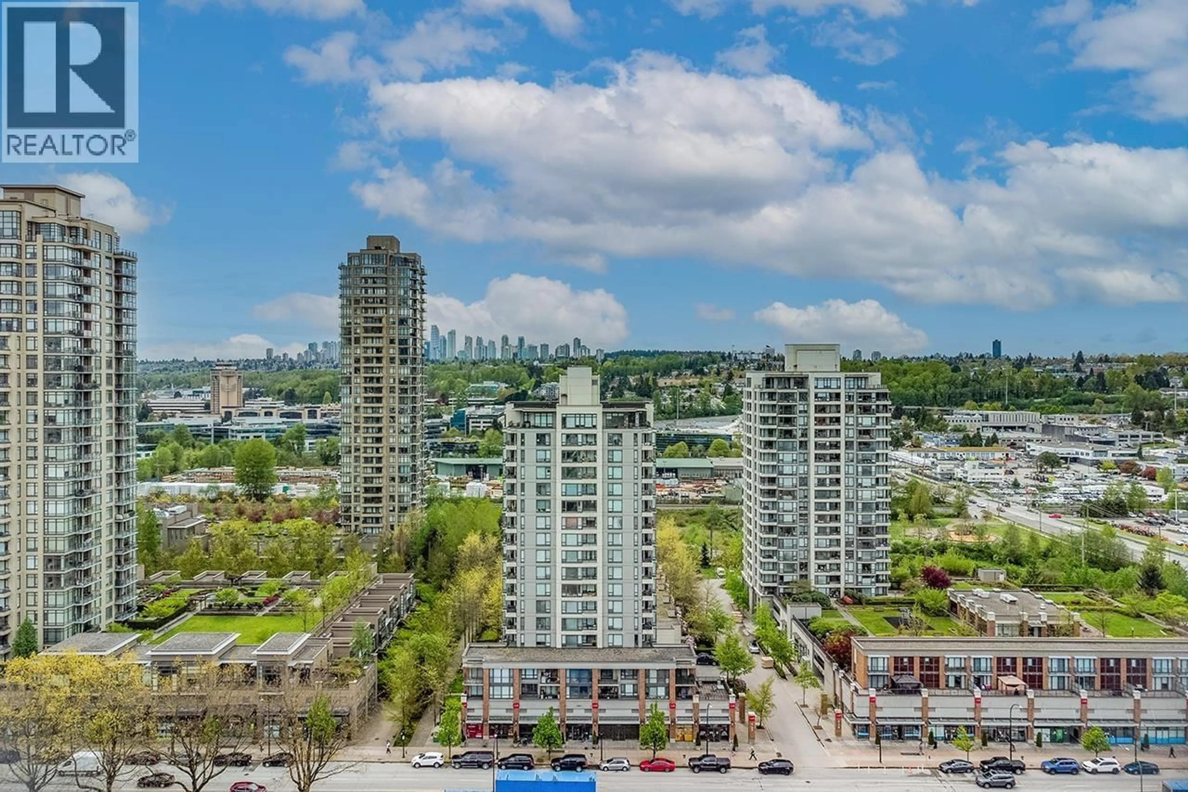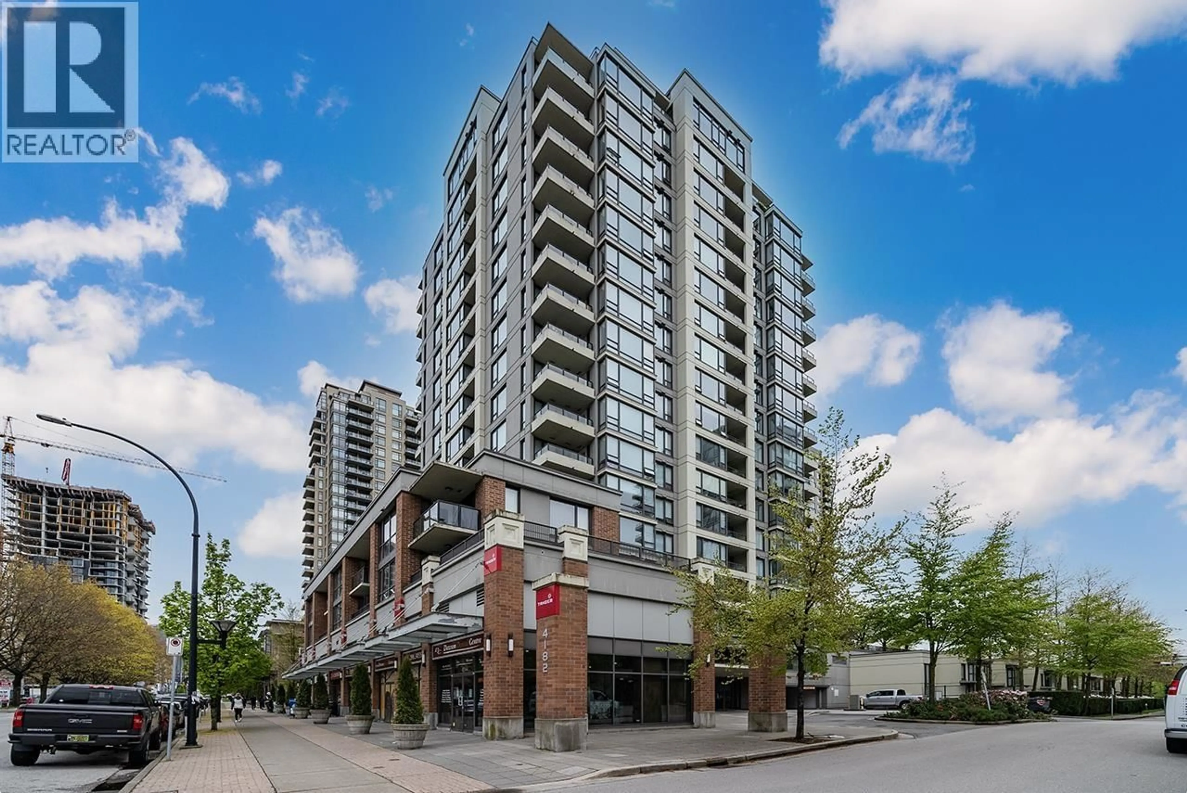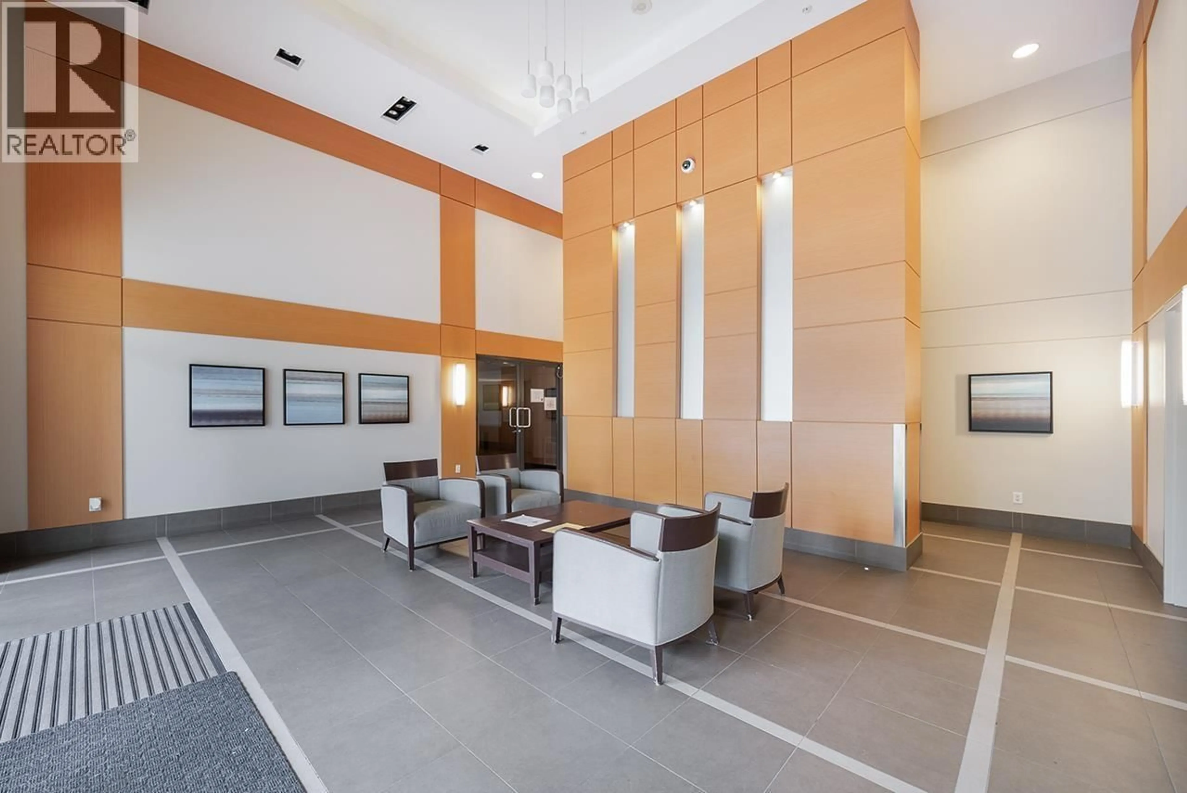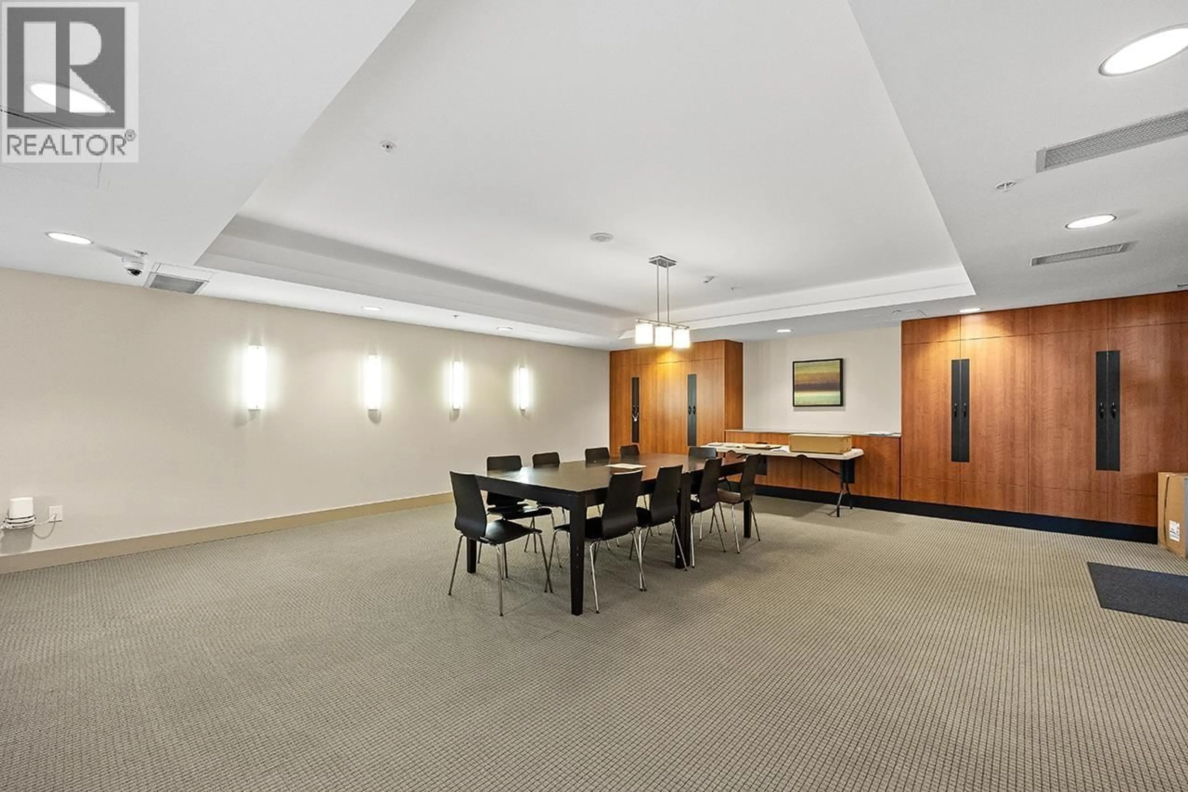1501 - 4182 DAWSON STREET, Burnaby, British Columbia V5C0A2
Contact us about this property
Highlights
Estimated valueThis is the price Wahi expects this property to sell for.
The calculation is powered by our Instant Home Value Estimate, which uses current market and property price trends to estimate your home’s value with a 90% accuracy rate.Not available
Price/Sqft$865/sqft
Monthly cost
Open Calculator
Description
First Home BuyerS ALERT !!! Discover modern urban living at its finest in this beautifully appointed 1 bedroom condo. 1 minutes walk to skytrain station. 2-3 mins drive to Brentwood Mall where you can enjoy your modern lifestyle and plenty of restaurant choices. Floor-to-celing window flood the space with natural light, enhancing the open and airy feel of the home. Granite countertops and brand-new stainless steel appliances, Electric fireplace, new paint and new flooring. You can enjoy many amenities inside the building e.g. hot tub, sauna, well-equipped gym, storage locker, car wash and roof top garden. Locker :R8-99, Parking:#64. Open House September 27(Sat) 2-4pm (id:39198)
Property Details
Interior
Features
Exterior
Parking
Garage spaces -
Garage type -
Total parking spaces 1
Condo Details
Amenities
Exercise Centre, Laundry - In Suite
Inclusions
Property History
 25
25




