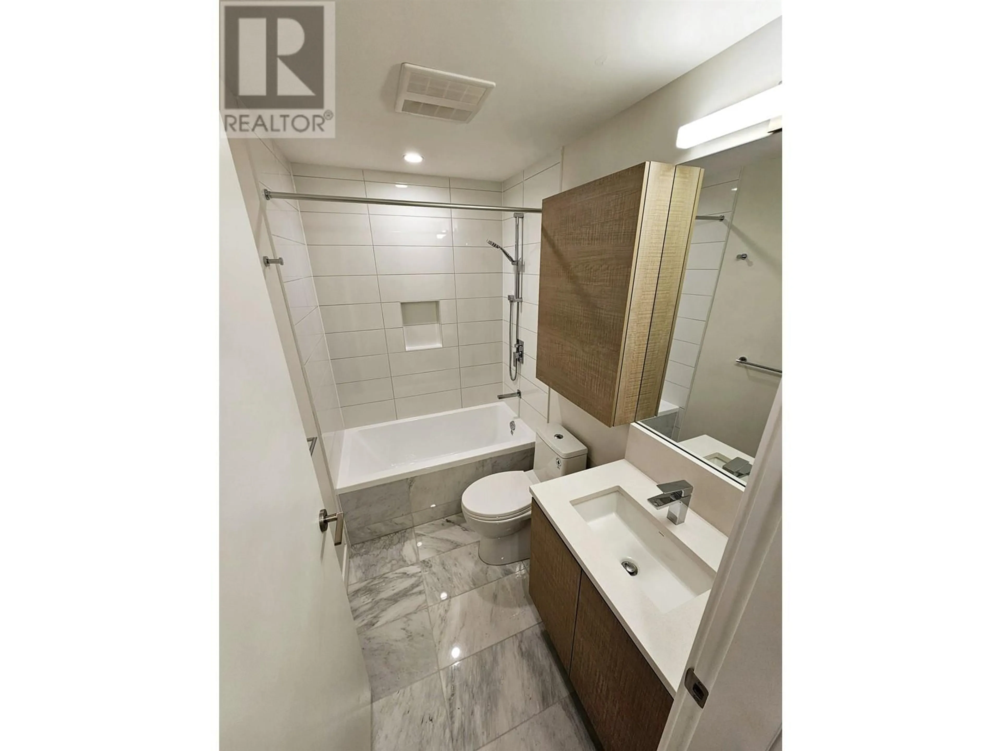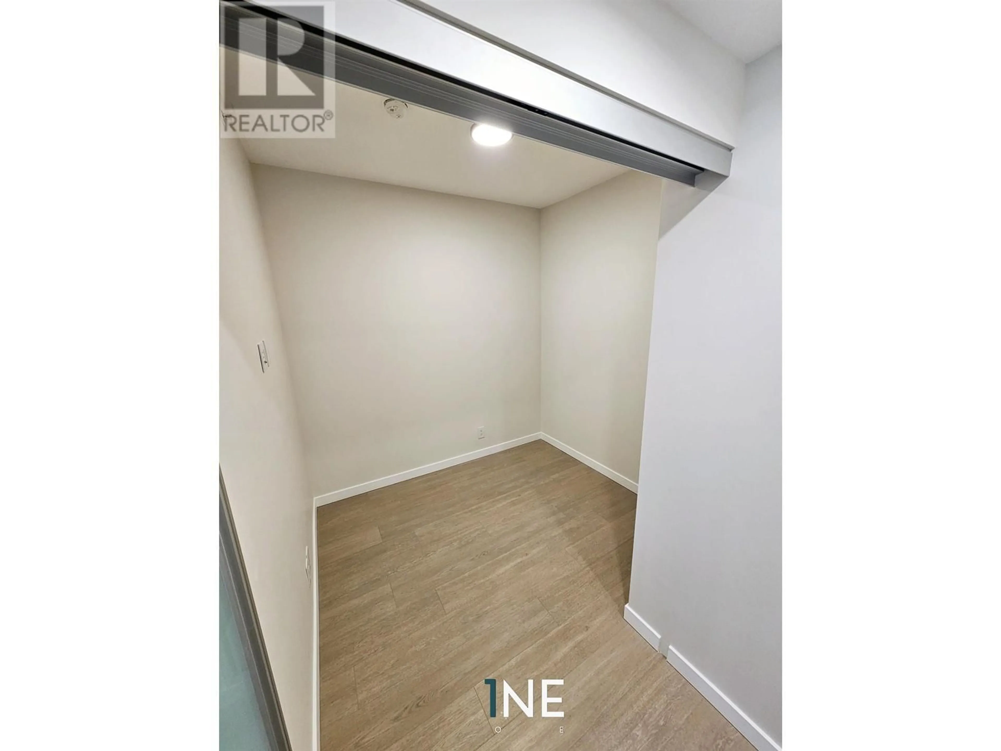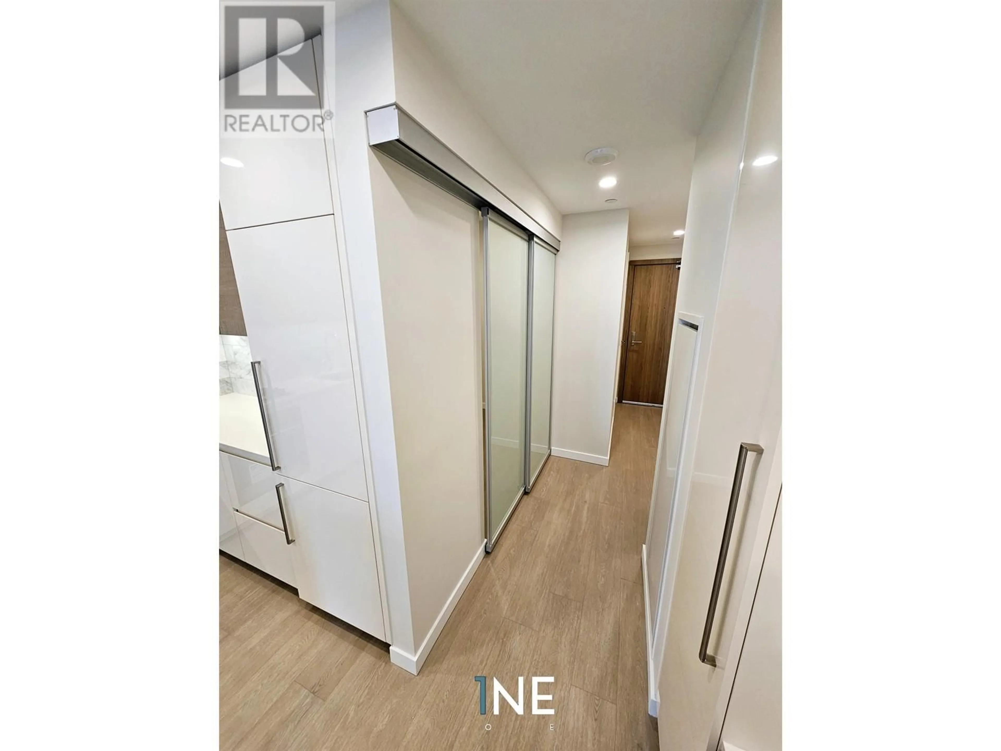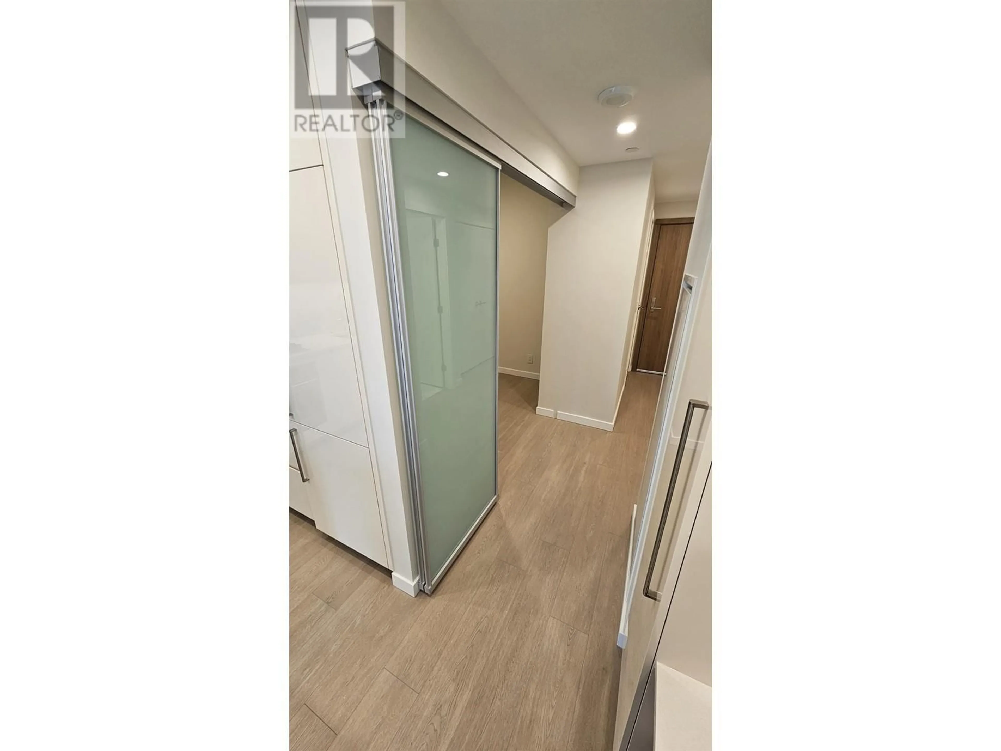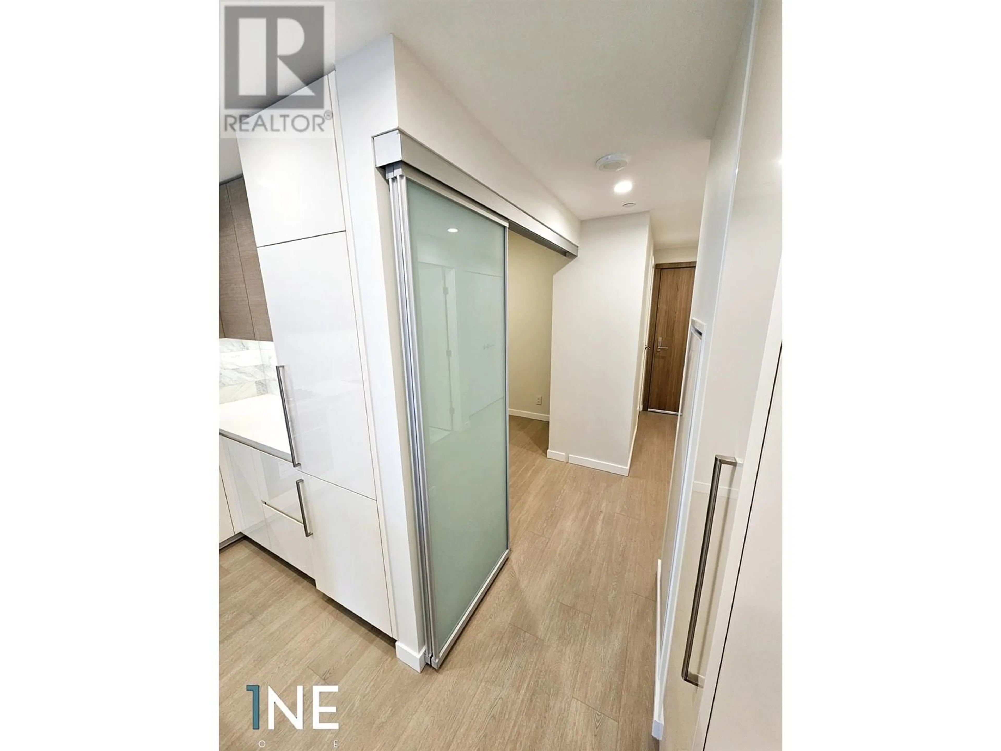1209 2108 GILMORE AVENUE, Burnaby, British Columbia V5C0N8
Contact us about this property
Highlights
Estimated ValueThis is the price Wahi expects this property to sell for.
The calculation is powered by our Instant Home Value Estimate, which uses current market and property price trends to estimate your home’s value with a 90% accuracy rate.Not available
Price/Sqft$1,039/sqft
Est. Mortgage$3,169/mo
Maintenance fees$495/mo
Tax Amount ()-
Days On Market1 day
Description
Gilmore Place Tower 2, located directly on Burnaby's SkyTrain route! This brand-new EAST facing two-bedroom, two-bathroom condo offers a modern and spacious floorplan with expansive windows that flood the space with natural light and showcase sweeping city views. The European-inspired kitchen is thoughtfully designed, featuring a space-saving pantry and Fulgor Milano appliances. Elegant finishes include quartz countertops, wide plank laminate flooring, porcelain tiles, and Air conditioning. Residents enjoy exclusive access to over 75,000 sf of first-class amenities, including indoor and outdoor pools, steam rooms, 2 fitness centers, bowling lanes, a party room, a golf simulator, and more. One parking stall, one storage locker, and one bike locker. GST included. (id:39198)
Upcoming Open House
Property Details
Interior
Features
Exterior
Features
Parking
Garage spaces 1
Garage type -
Other parking spaces 0
Total parking spaces 1
Condo Details
Amenities
Exercise Centre, Guest Suite
Inclusions
Property History
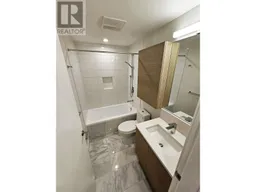 20
20
