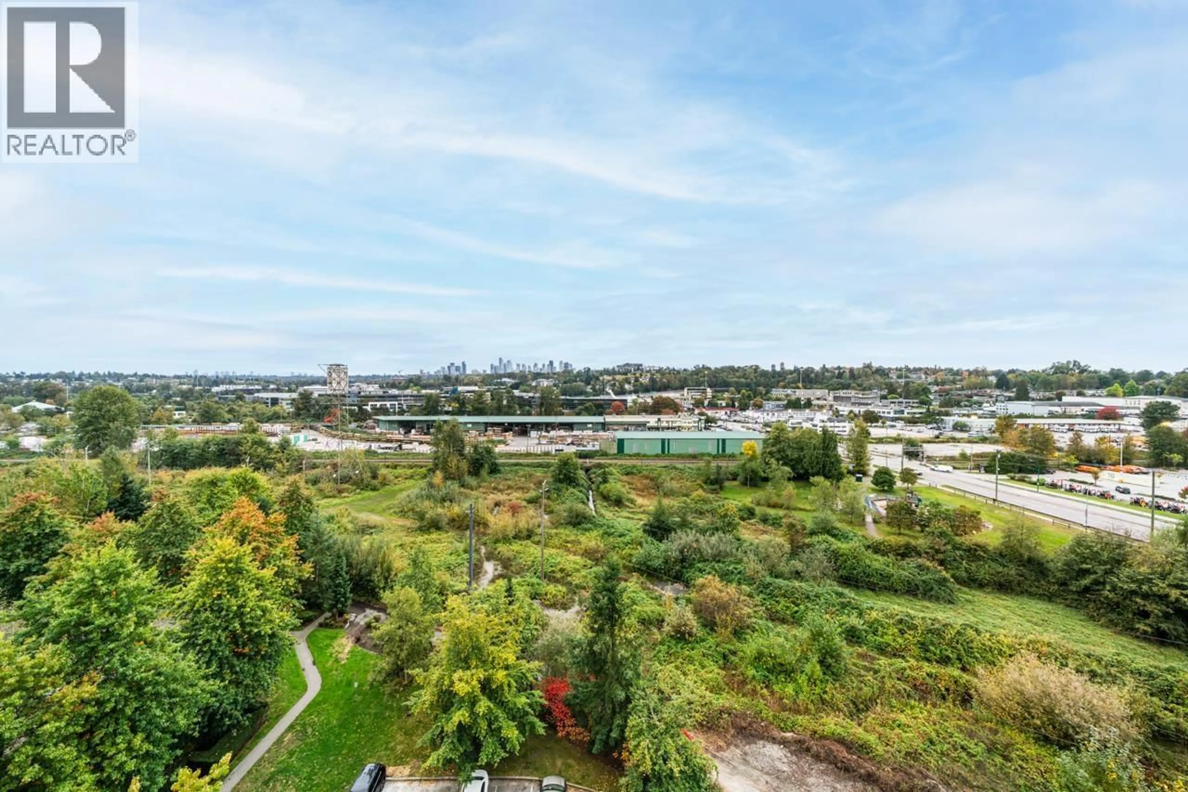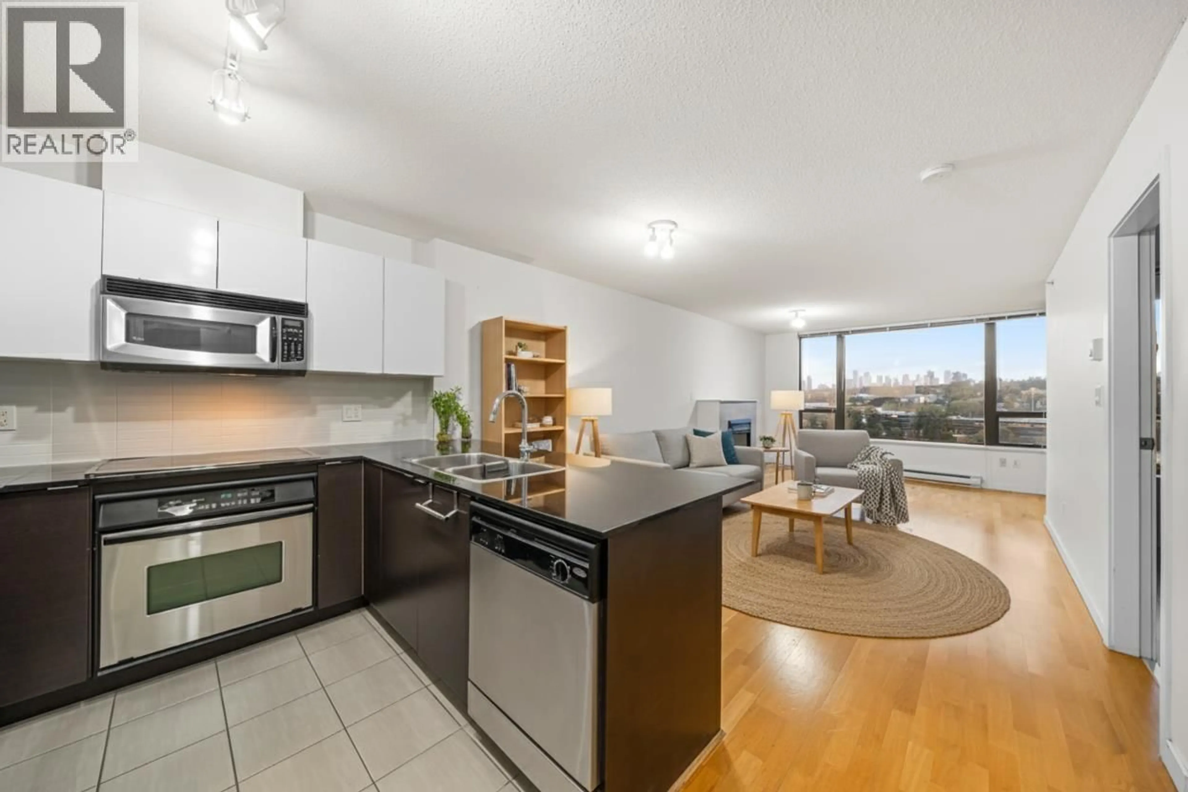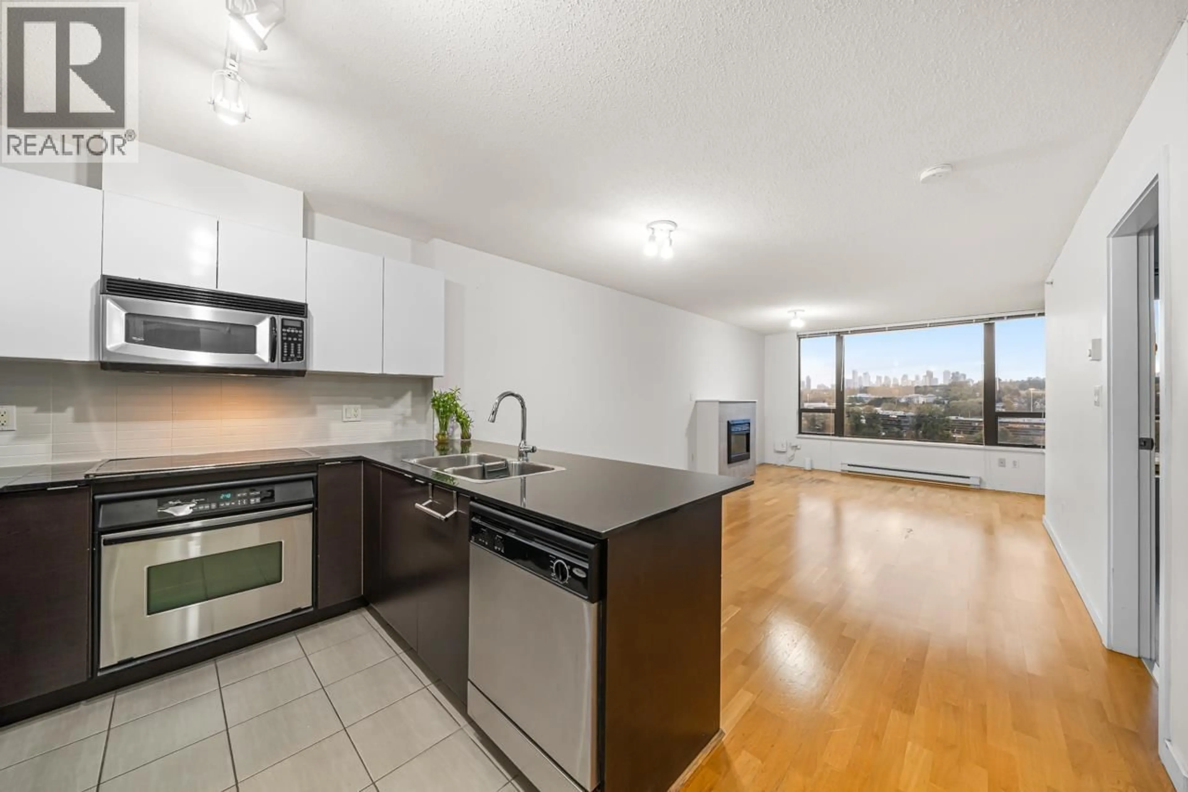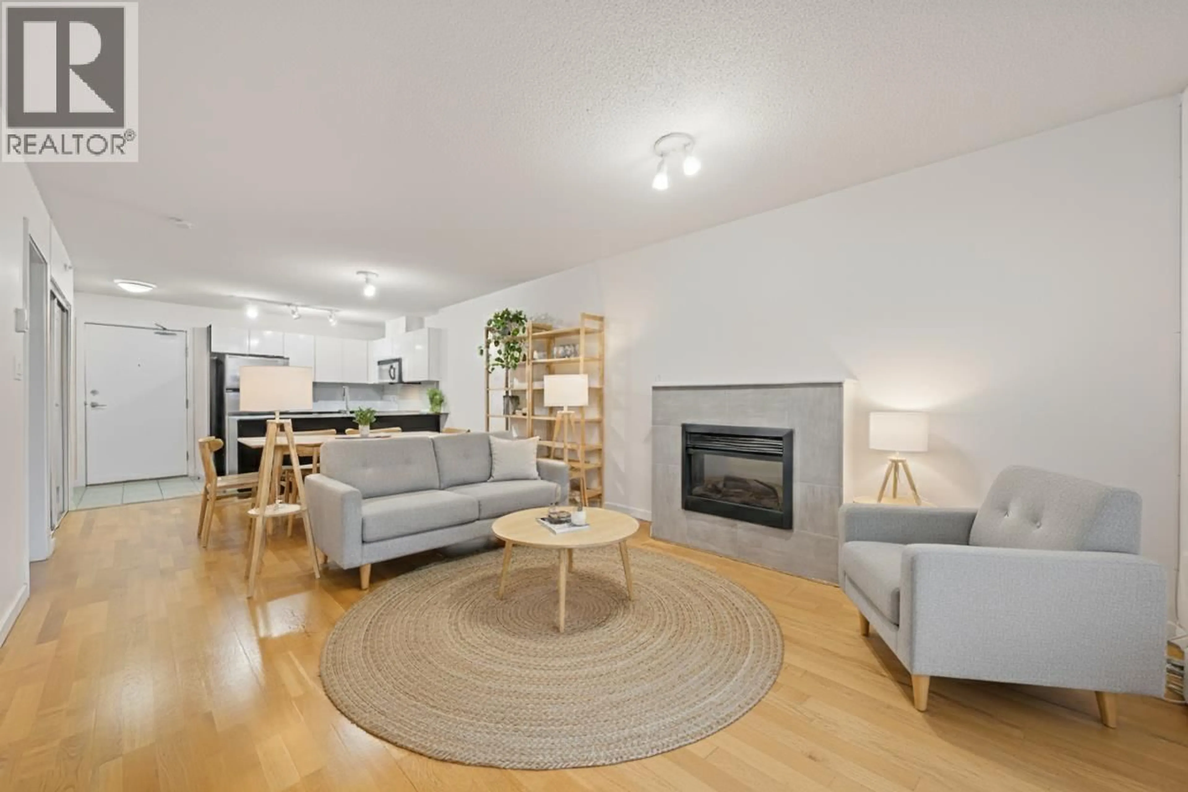1105 - 4178 DAWSON STREET, Burnaby, British Columbia V5C0A1
Contact us about this property
Highlights
Estimated valueThis is the price Wahi expects this property to sell for.
The calculation is powered by our Instant Home Value Estimate, which uses current market and property price trends to estimate your home’s value with a 90% accuracy rate.Not available
Price/Sqft$801/sqft
Monthly cost
Open Calculator
Description
Steps from Gilmore SkyTrain! Welcome to Tandem by Anthem! Unobstructed southern views of Still Creek greenery all the way to Metrotown from all windows in your future home. Priced to sell! Affordable strata fees at this well equipped building with exercise centre, hot tub, sauna, steam room, amenity room with pool table, kitchenette, and outdoor BBQ area. Merely 4mins walk to Gilmore skytrain station. One stop away from Burnaby´s fastest growing The Amazing Brentwood with the best food court! 1 locker & 1 parking included. Come experience your future new home! Easy to show. (id:39198)
Property Details
Interior
Features
Exterior
Parking
Garage spaces -
Garage type -
Total parking spaces 1
Condo Details
Amenities
Exercise Centre, Laundry - In Suite
Inclusions
Property History
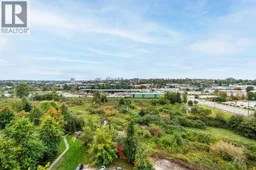 24
24
