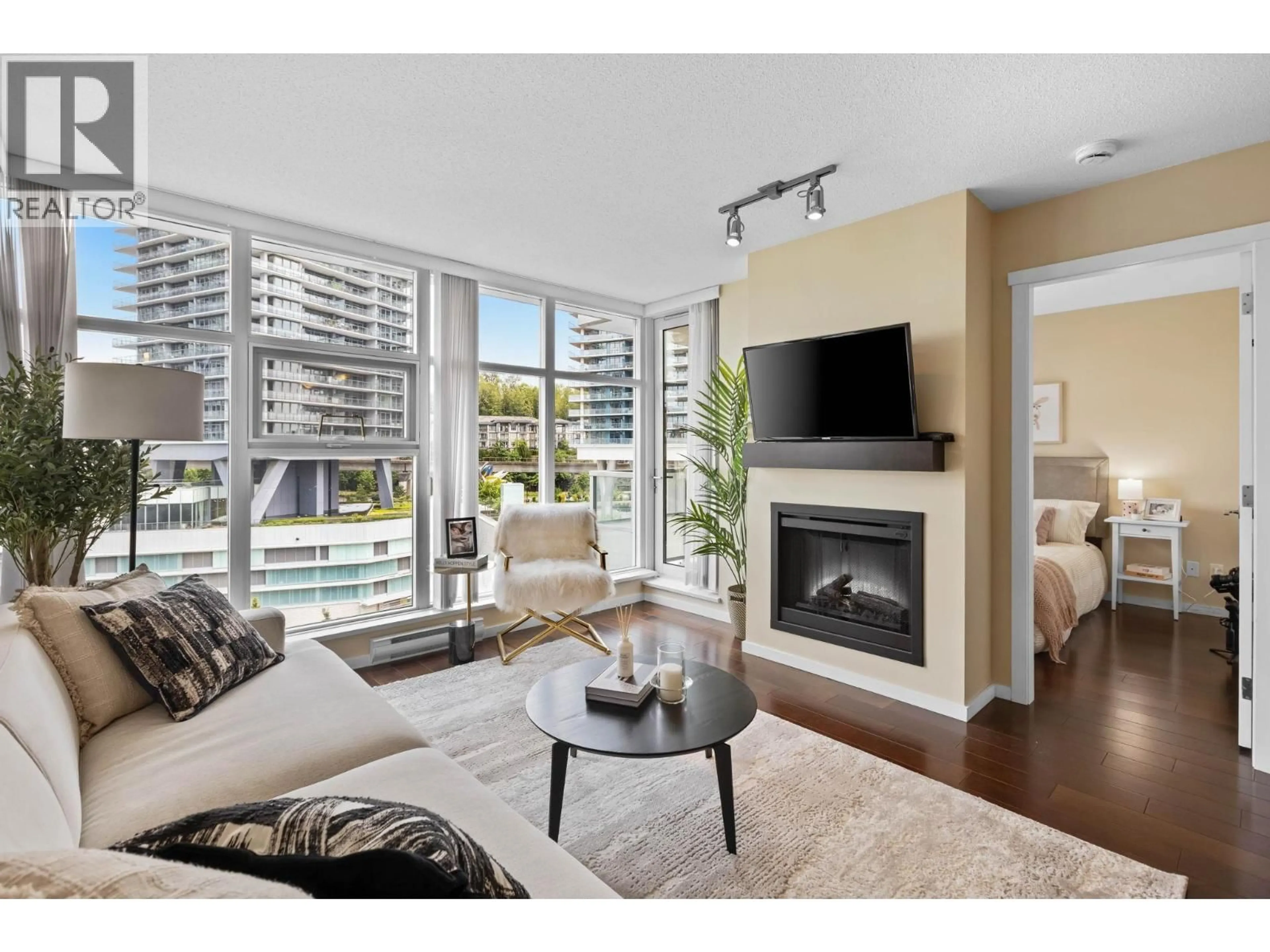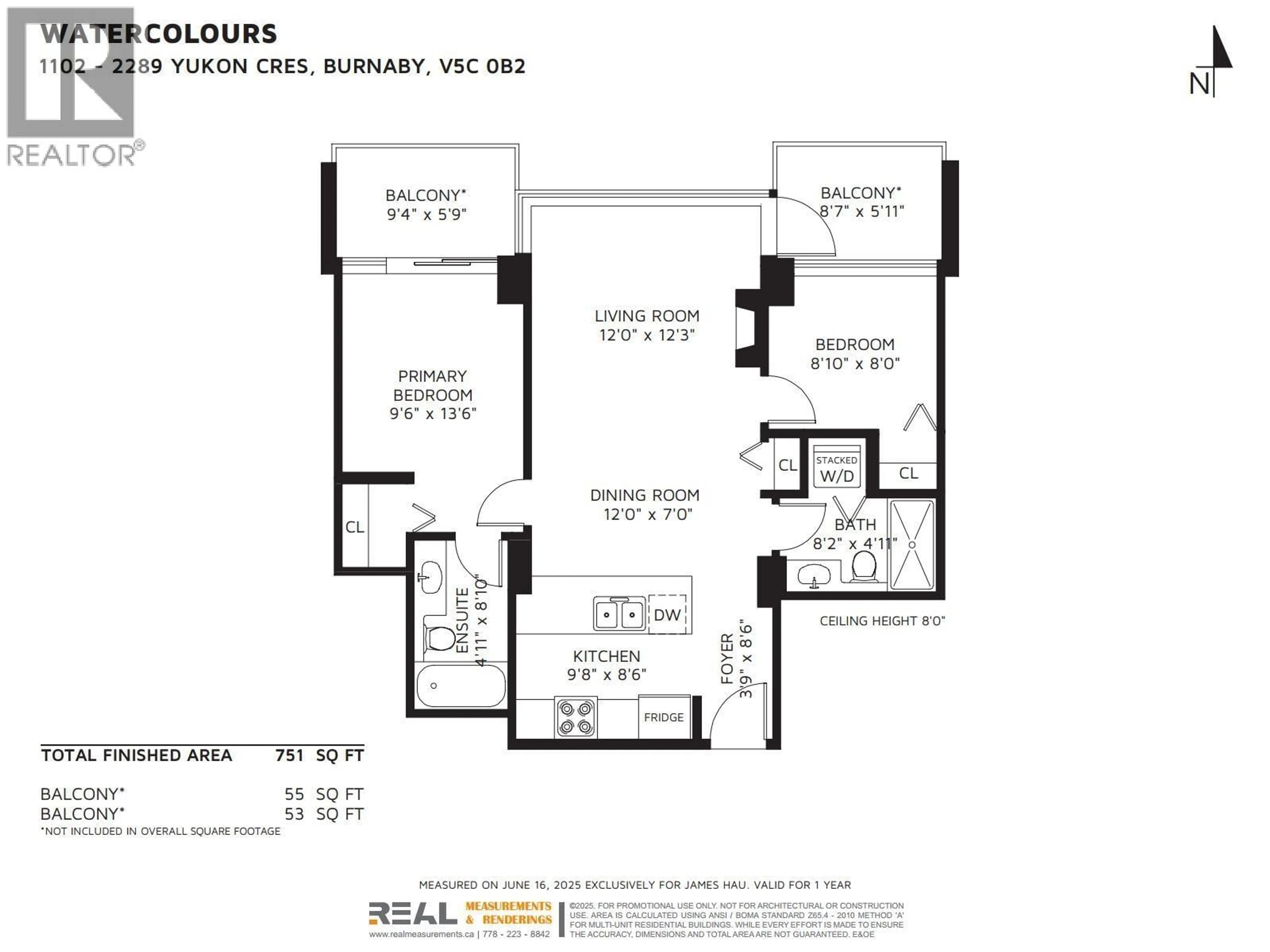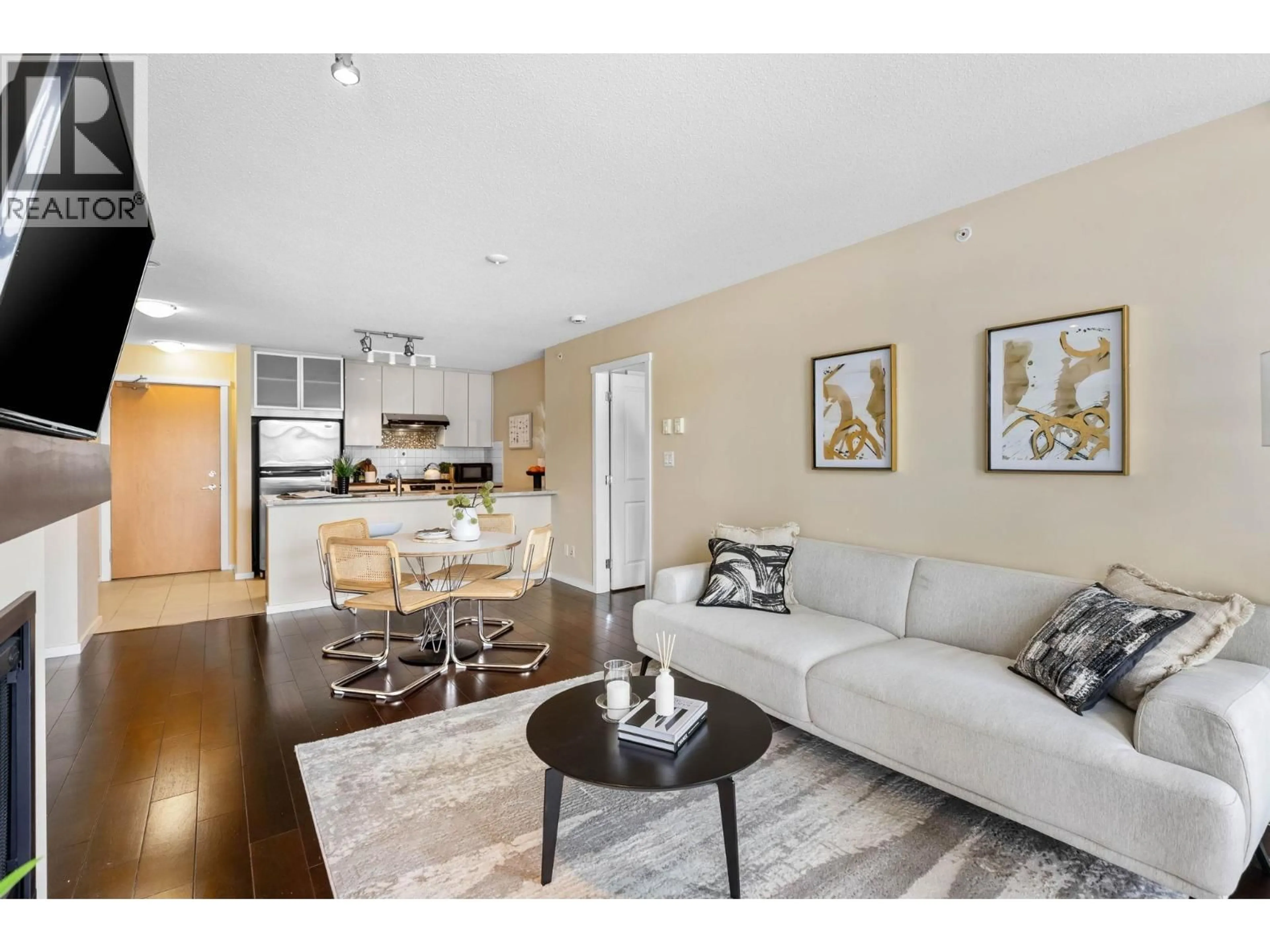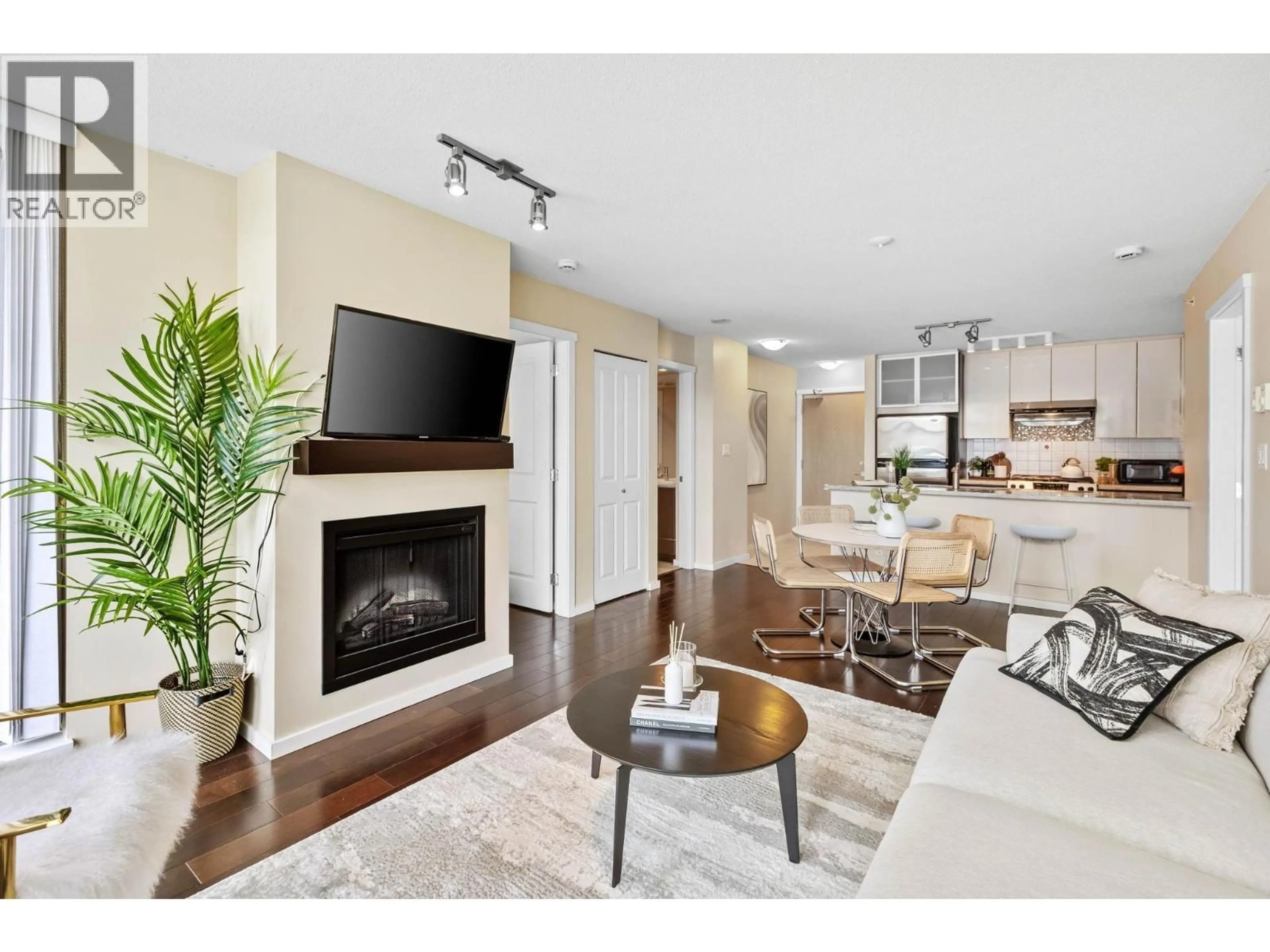1102 - 2289 YUKON CRESCENT, Burnaby, British Columbia V5C0B2
Contact us about this property
Highlights
Estimated valueThis is the price Wahi expects this property to sell for.
The calculation is powered by our Instant Home Value Estimate, which uses current market and property price trends to estimate your home’s value with a 90% accuracy rate.Not available
Price/Sqft$876/sqft
Monthly cost
Open Calculator
Description
Experience modern city living in Brentwood, Burnaby's most vibrant and connected community. This 2-bedroom, 2-bath home offers over 700 SF of open-concept living with floor to ceiling windows, two spacious balconies, & views of the North Shore mountains & city skyline. Ideally positioned on the quiet side of the building, ensuring vibrancy w/o noise. Built by Polygon Homes, known for quality and design, the residence includes one parking. Enjoy premium amenities at Watercolours: a fitness centre, hot tub, sauna, lounge, EV charging, and live-in caretaker. Steps to Brentwood Town Centre, VIP Cineplex, SkyTrain, restaurants like Earls & JOEY, and the upcoming T&T flagship and $65M school. A rare opportunity to own in one of Greater Vancouver's most desirable urban hubs. (id:39198)
Property Details
Interior
Features
Exterior
Parking
Garage spaces -
Garage type -
Total parking spaces 1
Condo Details
Amenities
Exercise Centre, Laundry - In Suite
Inclusions
Property History
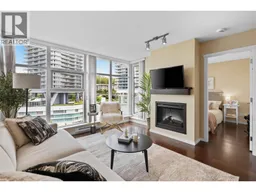 40
40
