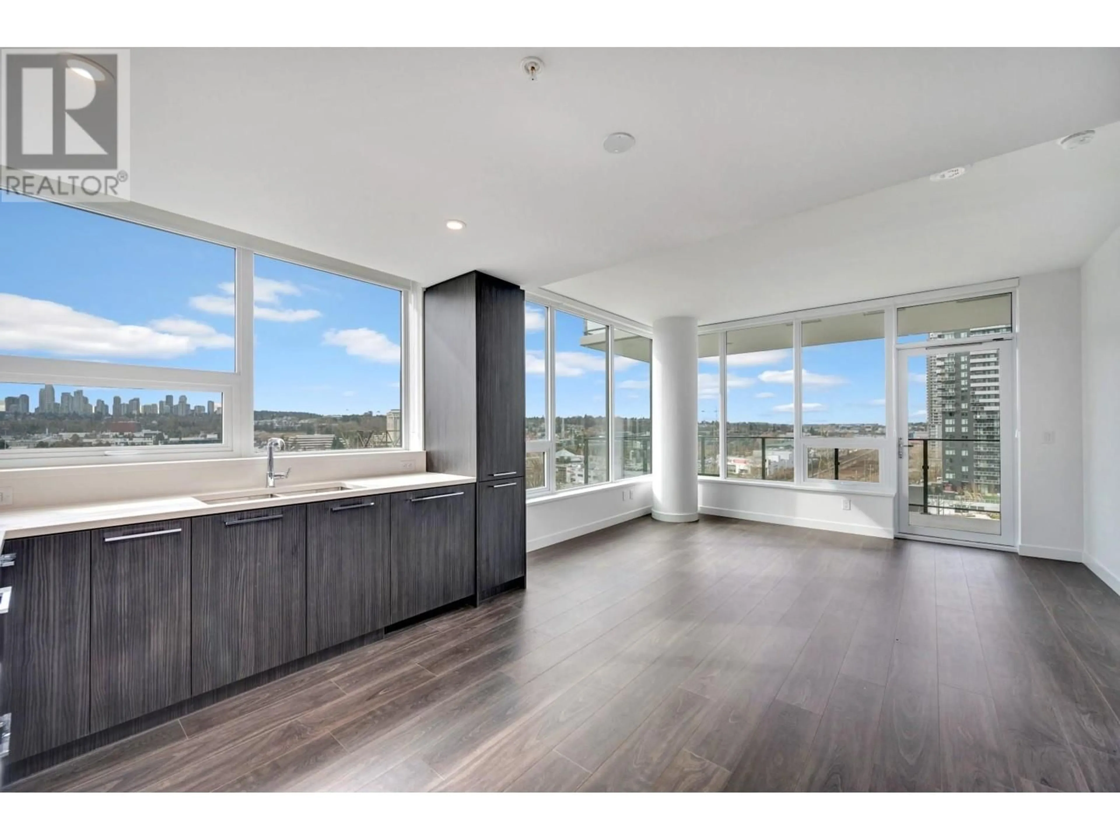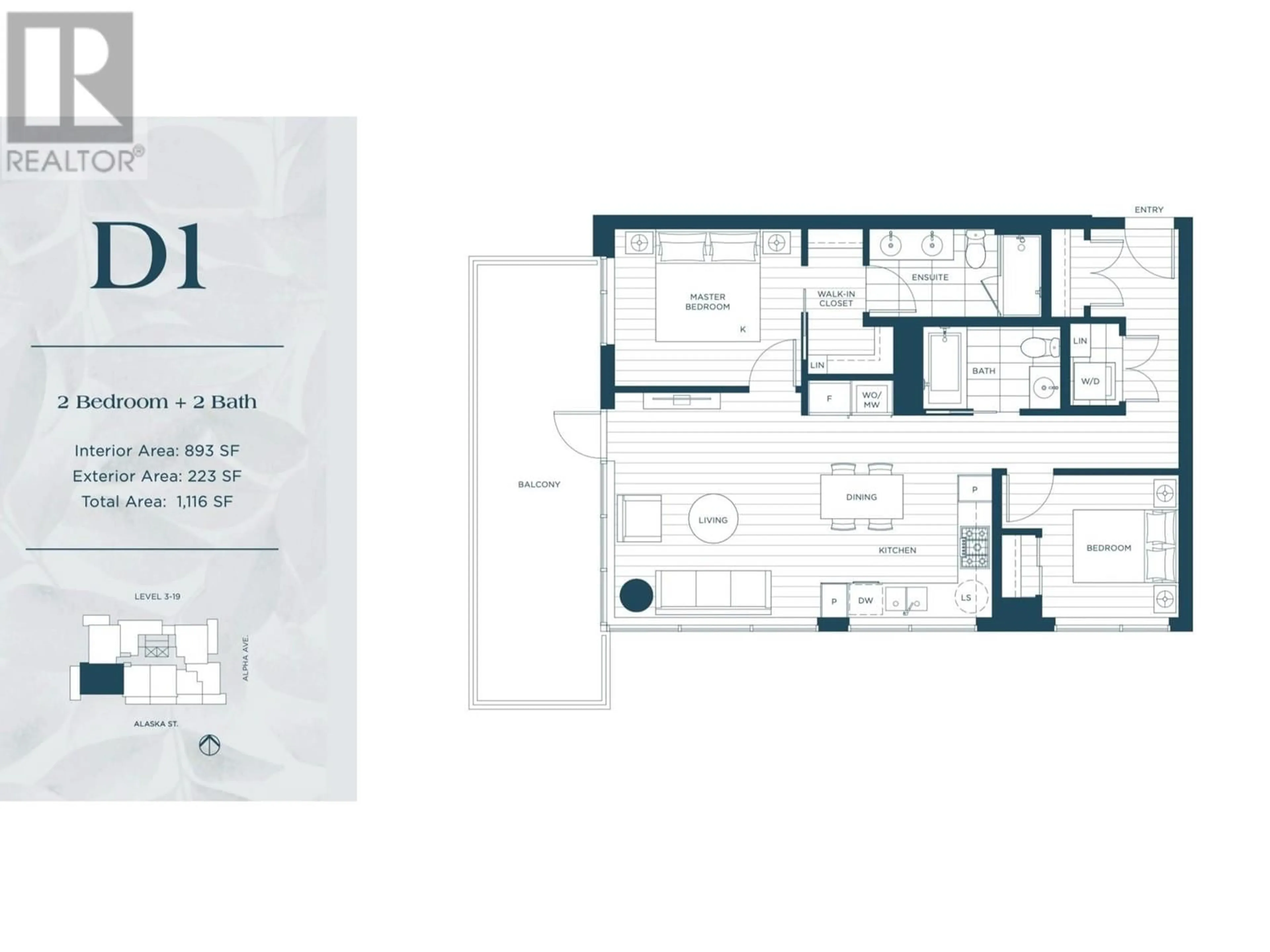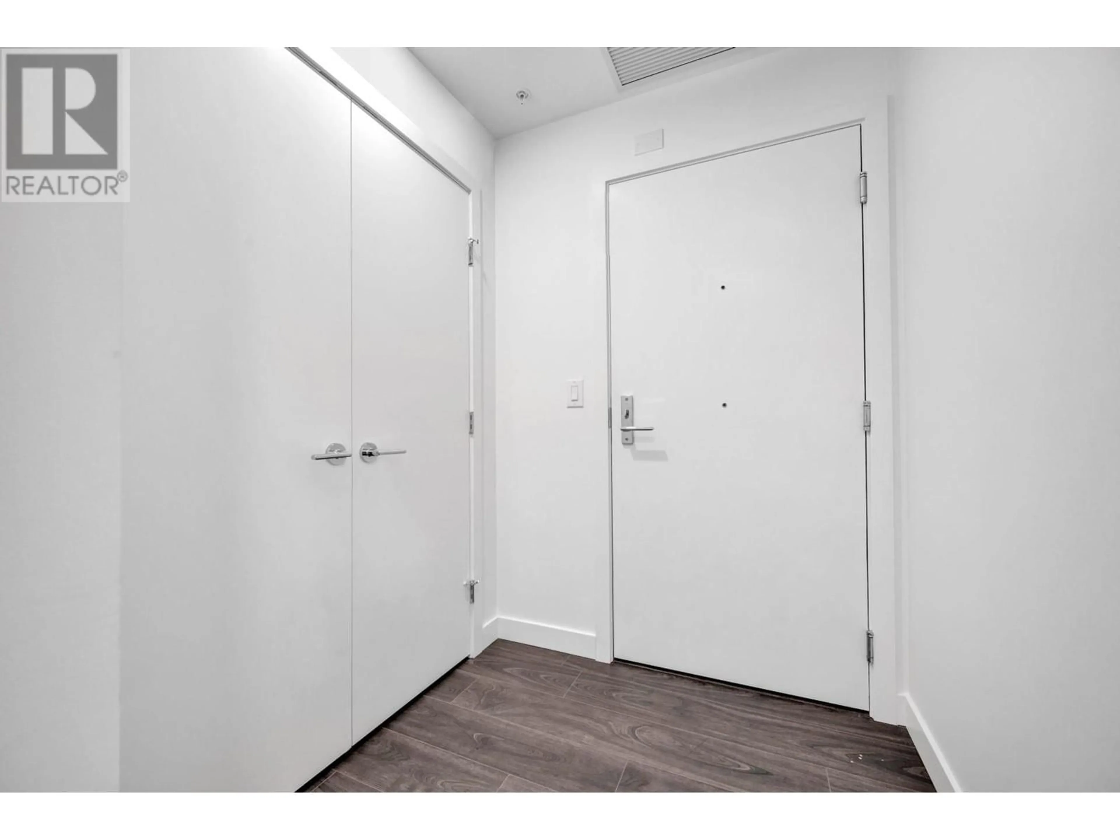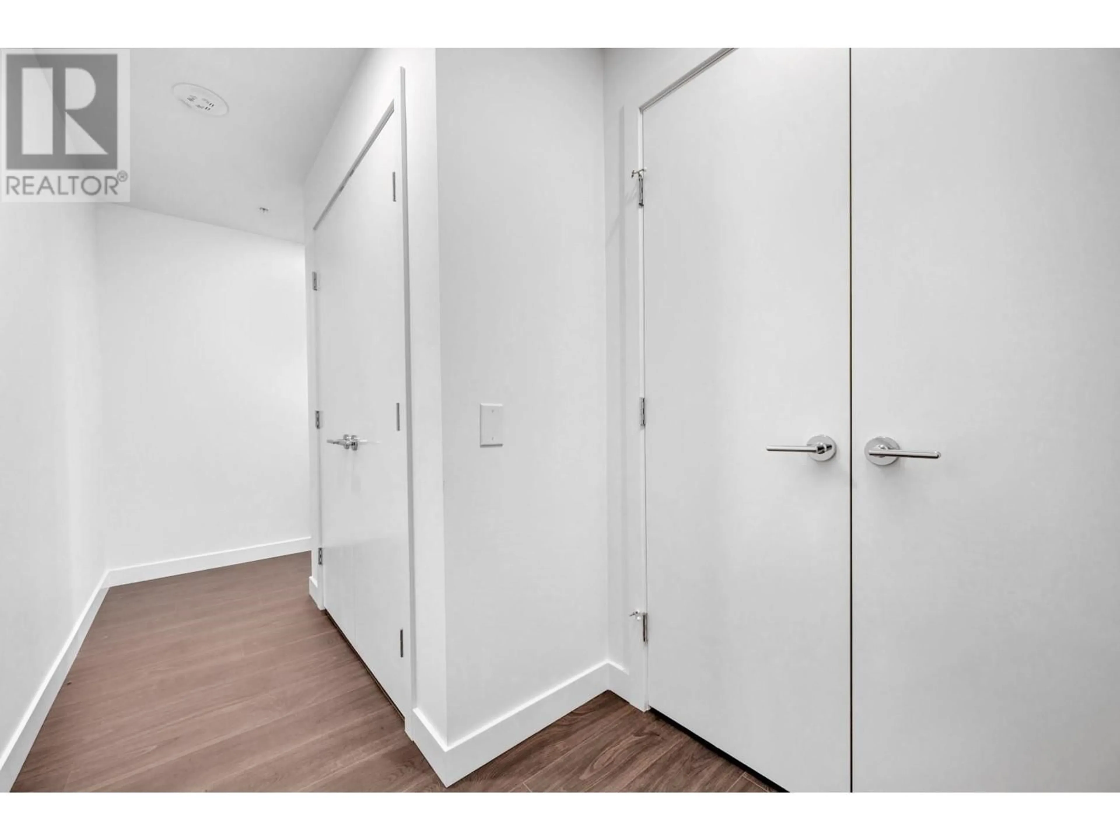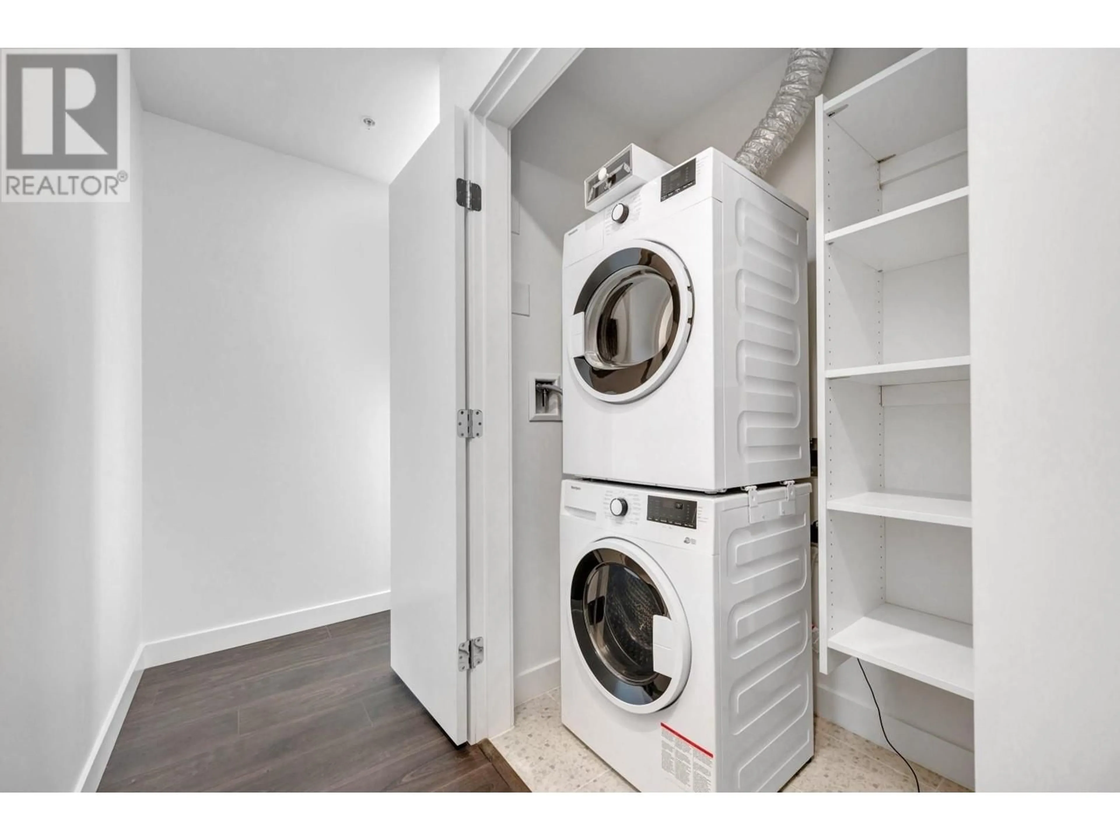1006 - 2425 ALPHA AVENUE, Burnaby, British Columbia V5C0N6
Contact us about this property
Highlights
Estimated ValueThis is the price Wahi expects this property to sell for.
The calculation is powered by our Instant Home Value Estimate, which uses current market and property price trends to estimate your home’s value with a 90% accuracy rate.Not available
Price/Sqft$1,047/sqft
Est. Mortgage$4,015/mo
Maintenance fees$537/mo
Tax Amount (2024)-
Days On Market60 days
Description
LIKE BRAND NEW! NO GST. Welcome to Tailor by Marcon in North Burnaby. This immaculately kept 2 bedroom, 2 bathroom open floorplan home features air-conditioning and bright Southwest corner windows, filling the home with ample natural light. Enjoy Southern views of Metrotown and breathtaking evening sunsets to the West. A highly desired layout with 2 bedrooms on opposite ends. Impressive kitchen, lounge & fitness areas in the building for you to enjoy at your leisure. Enjoy everyday conveniences all within minutes away. Less than a 10 minute walk to expansive Amazing Brentwood Mall, rapid transit Skytrain & bus station. 2 mins drive to Highway 1. 1 parking, 1 storage locker. 2 pets welcome. Call today for your private viewing! (id:39198)
Property Details
Interior
Features
Exterior
Parking
Garage spaces -
Garage type -
Total parking spaces 1
Condo Details
Amenities
Exercise Centre, Recreation Centre, Laundry - In Suite
Inclusions
Property History
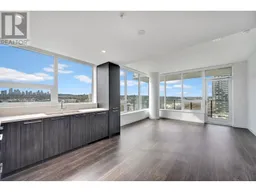 38
38
