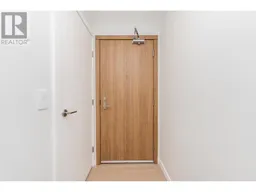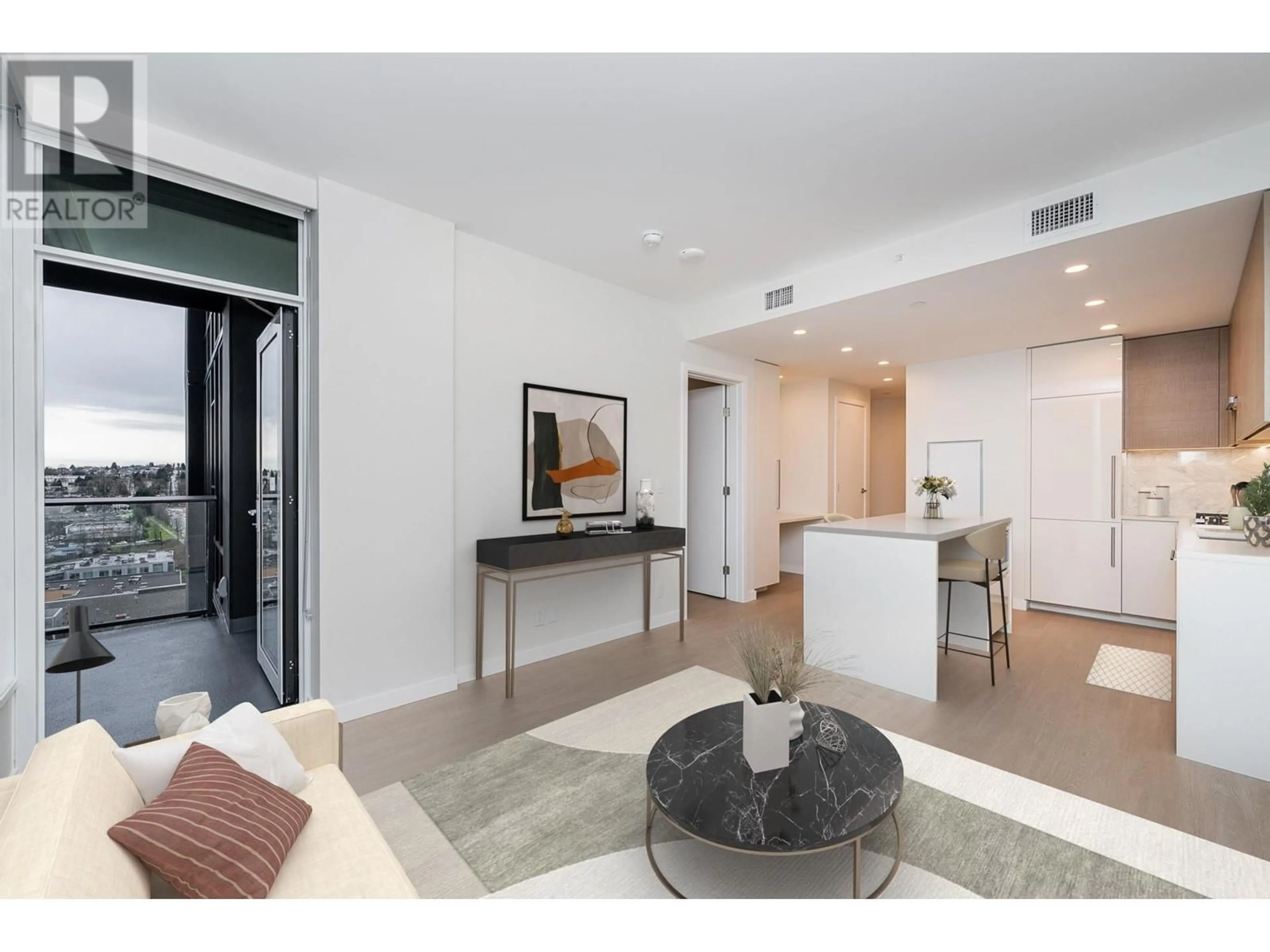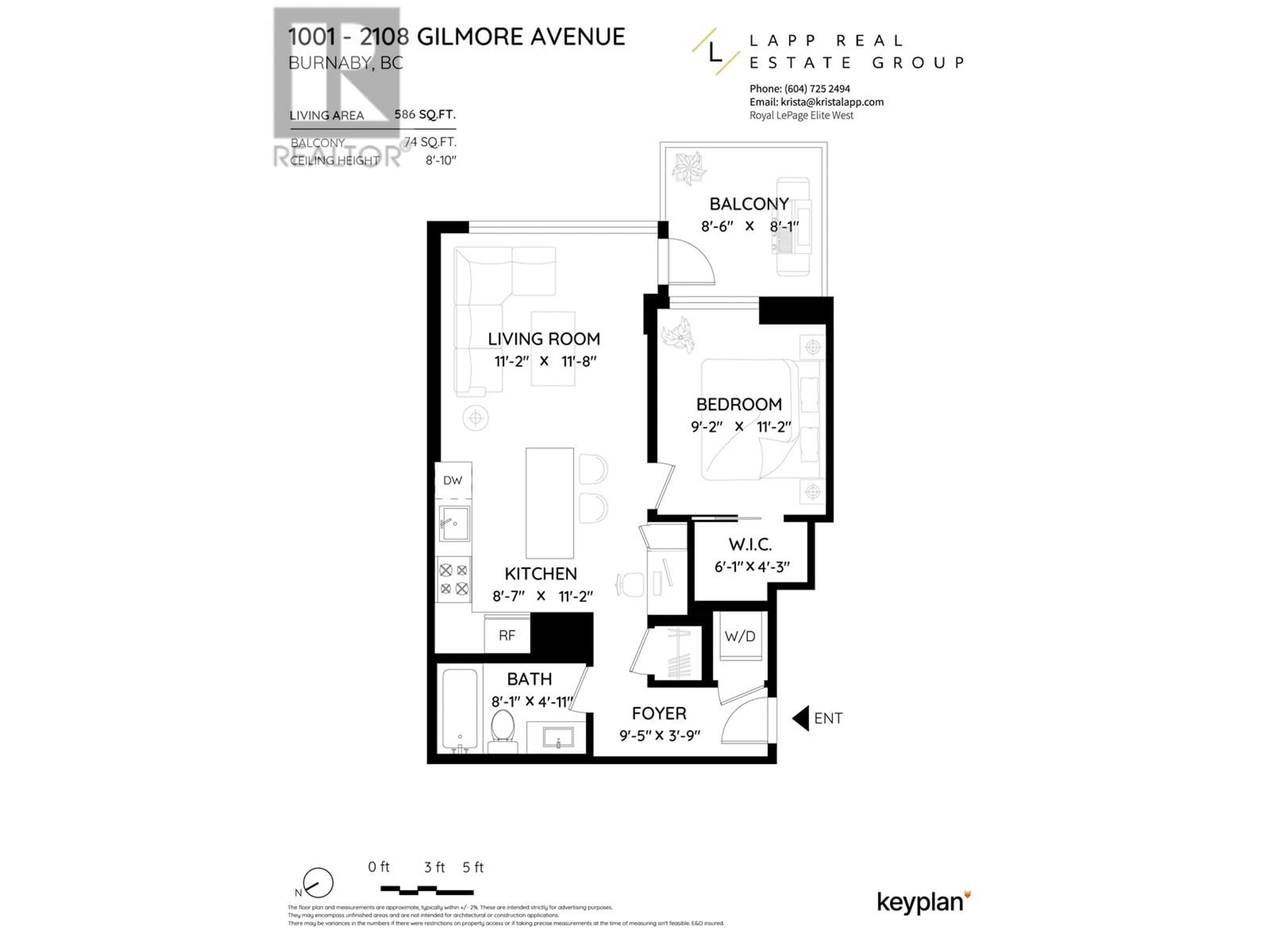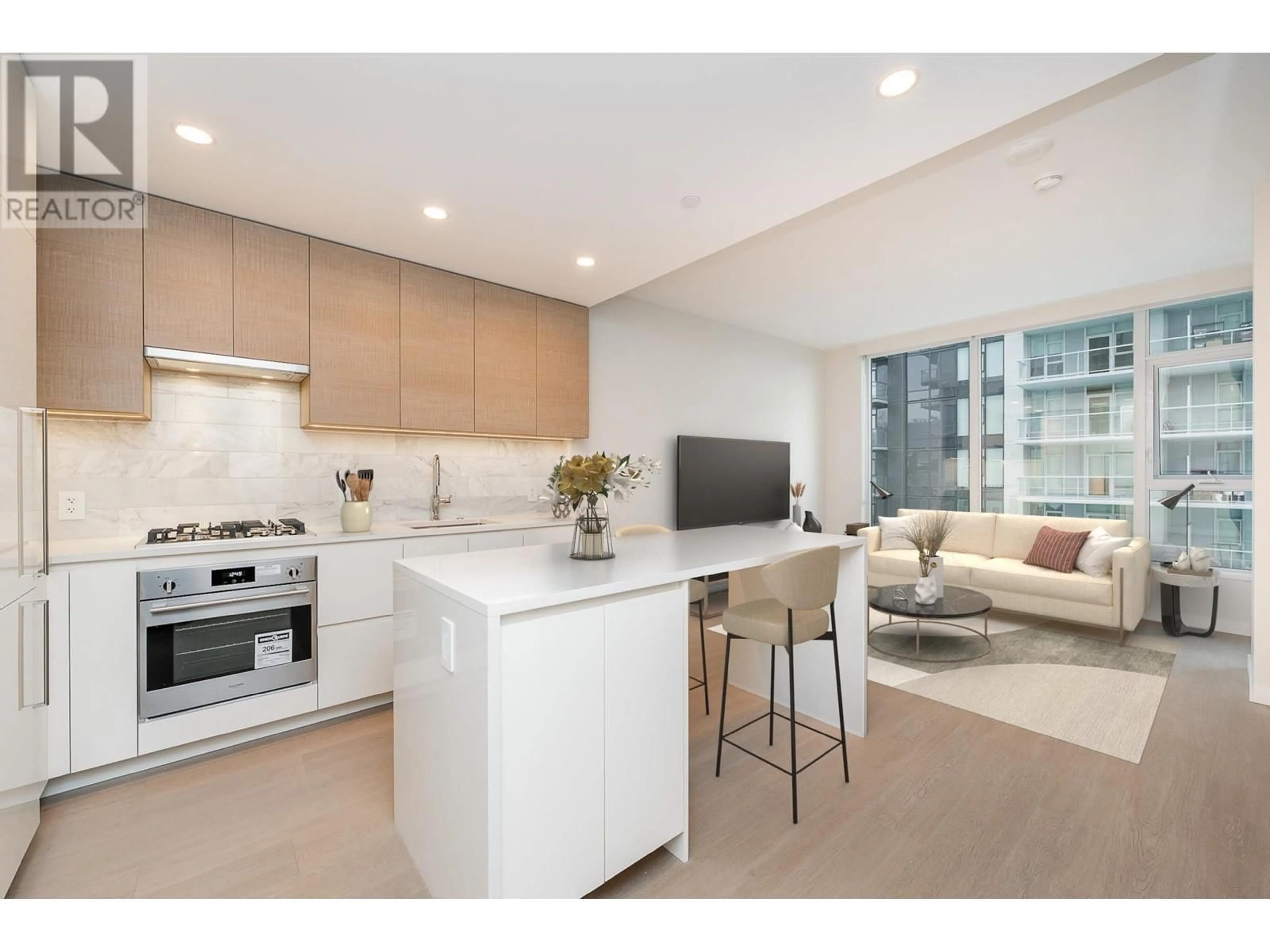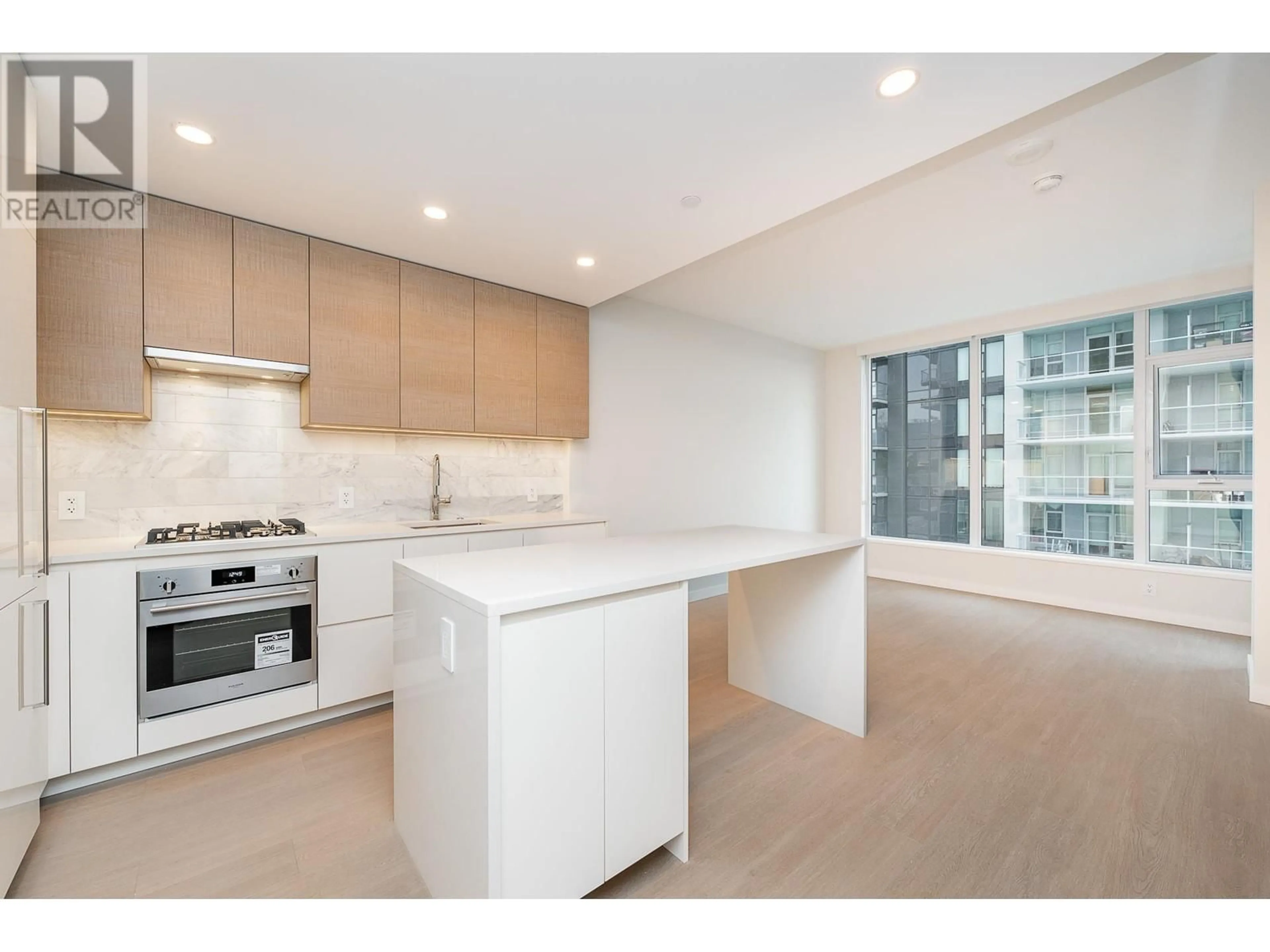1001 - 2108 GILMORE AVENUE, Burnaby, British Columbia V5C0N8
Contact us about this property
Highlights
Estimated ValueThis is the price Wahi expects this property to sell for.
The calculation is powered by our Instant Home Value Estimate, which uses current market and property price trends to estimate your home’s value with a 90% accuracy rate.Not available
Price/Sqft$986/sqft
Est. Mortgage$2,482/mo
Maintenance fees$411/mo
Tax Amount (2024)-
Days On Market1 day
Description
Stunning 1 bedroom home at Gilmore Place - Tower 2! Enjoy a contemporary, functional plan including a spacious kitchen with European appliances, stone counters, luxurious marble backsplash & waterfall island. Built-in nook is perfect for work from home space. Living room is bright with oversized windows & leads to a covered balcony with East & South views. Primary has WIC with built-in millwork for organization. Enjoy air conditioning & wide plank laminate flooring throughout. 75,000 square ft of luxury, resort style amenities! Pools, fitness centres, basketball court, social lounges, theatre, outdoor patios, BBQ, sports court, guest suites, children & pets areas - the list is extensive! Enjoy an urban, walkable lifestyle, located in the heart of the thriving Brentwood community! GST included. (id:39198)
Property Details
Interior
Features
Exterior
Features
Condo Details
Amenities
Exercise Centre, Guest Suite, Laundry - In Suite
Inclusions
Property History
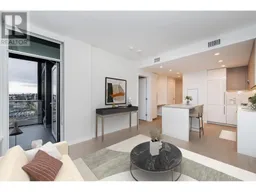 40
40