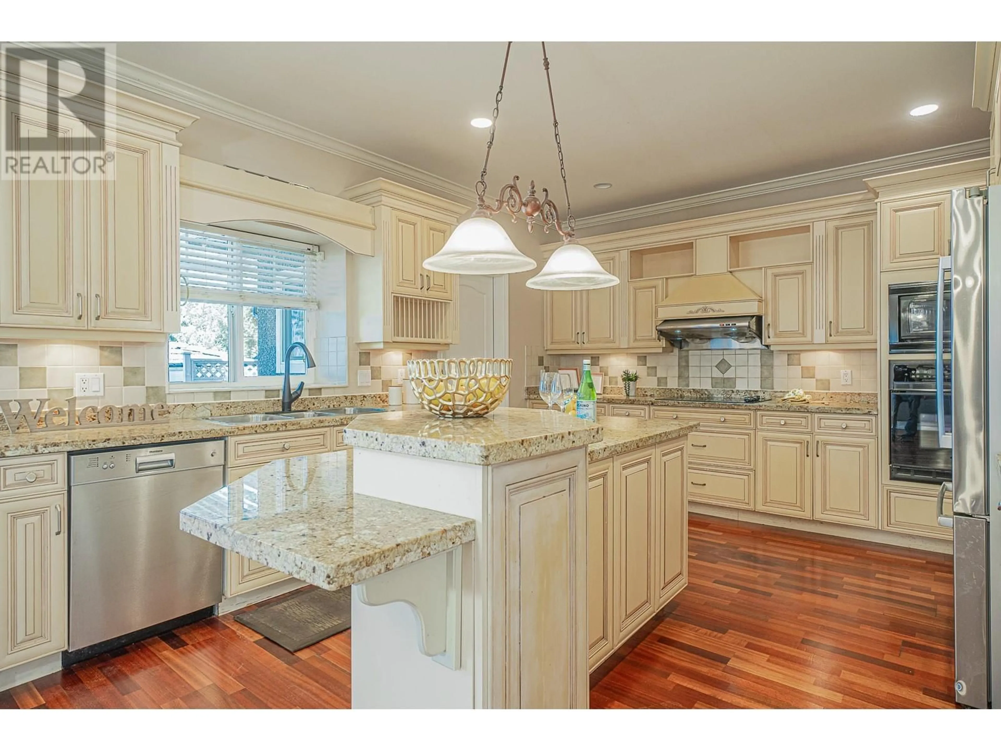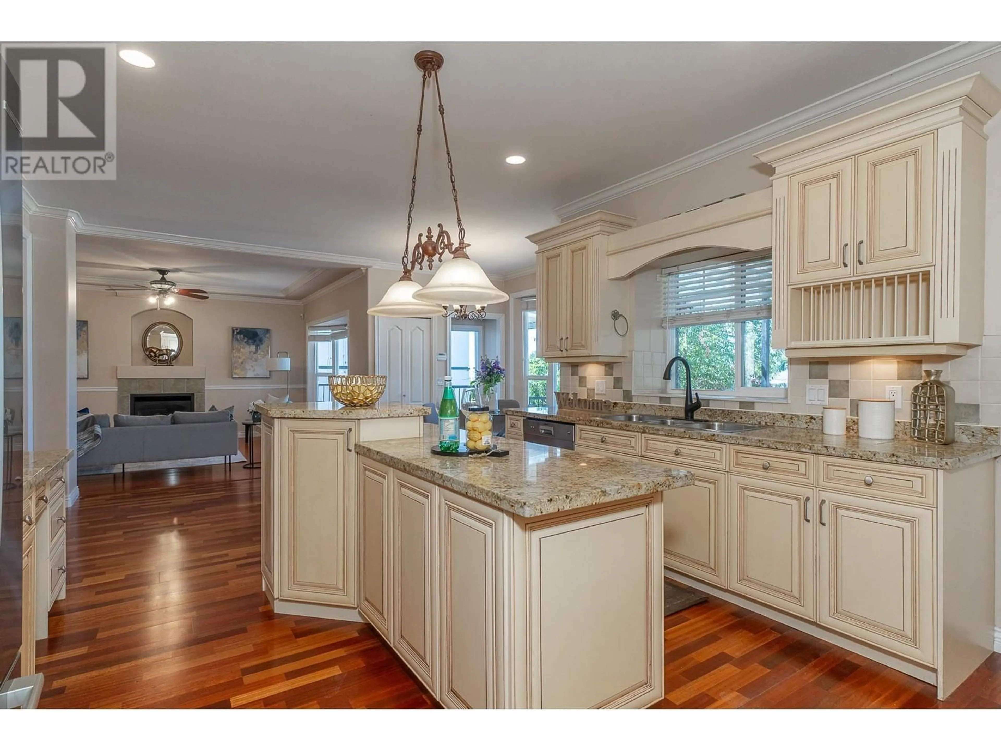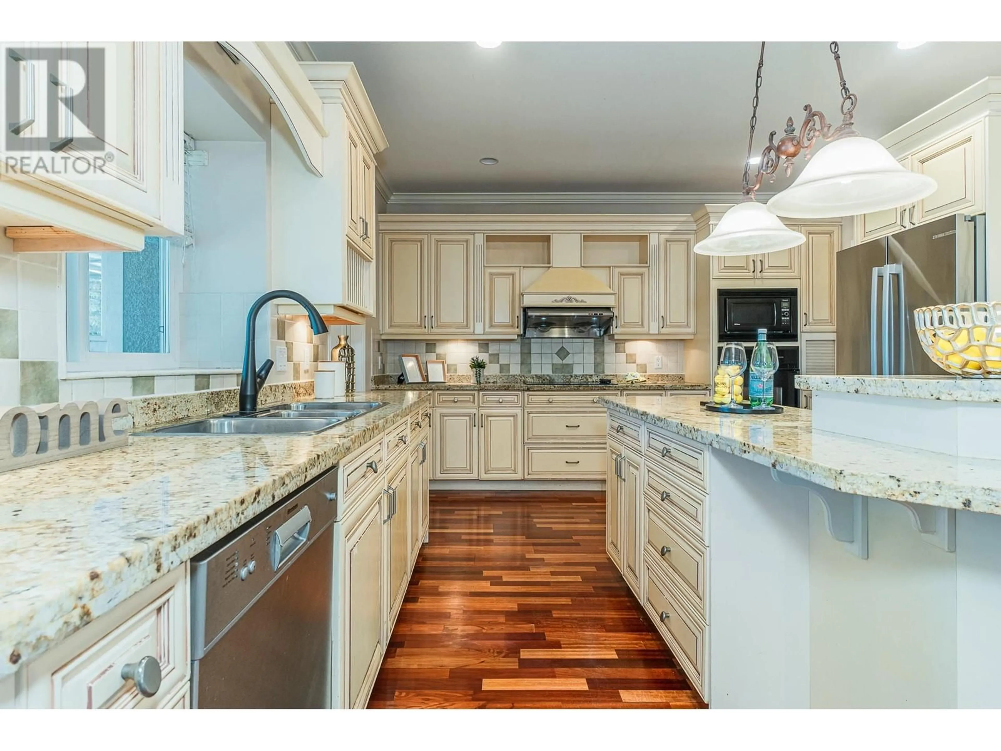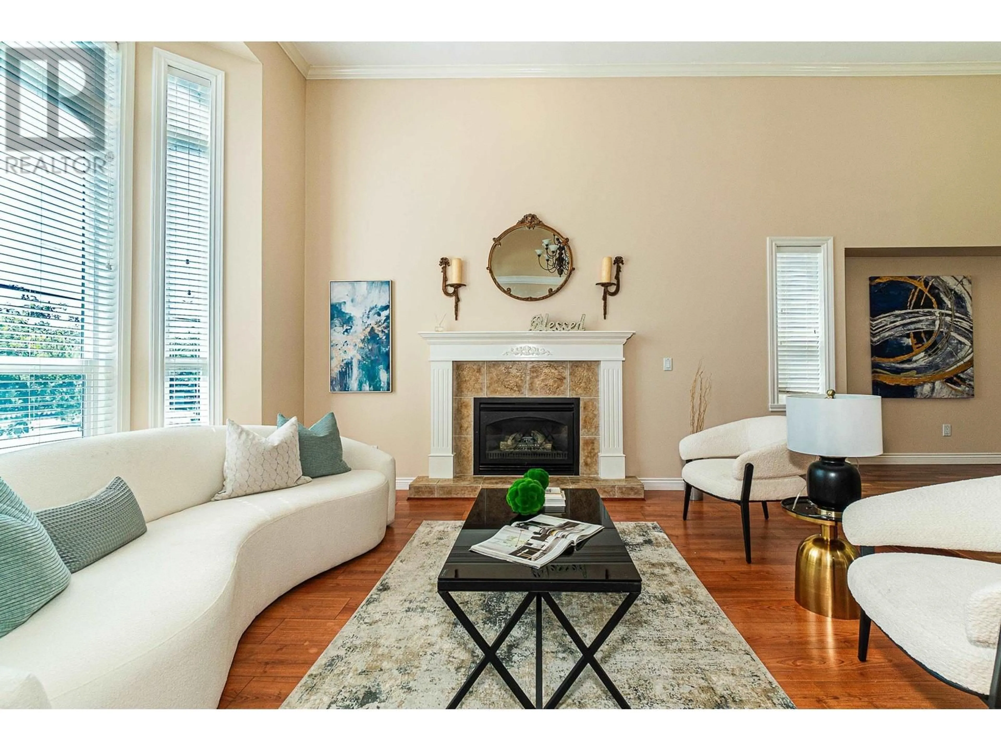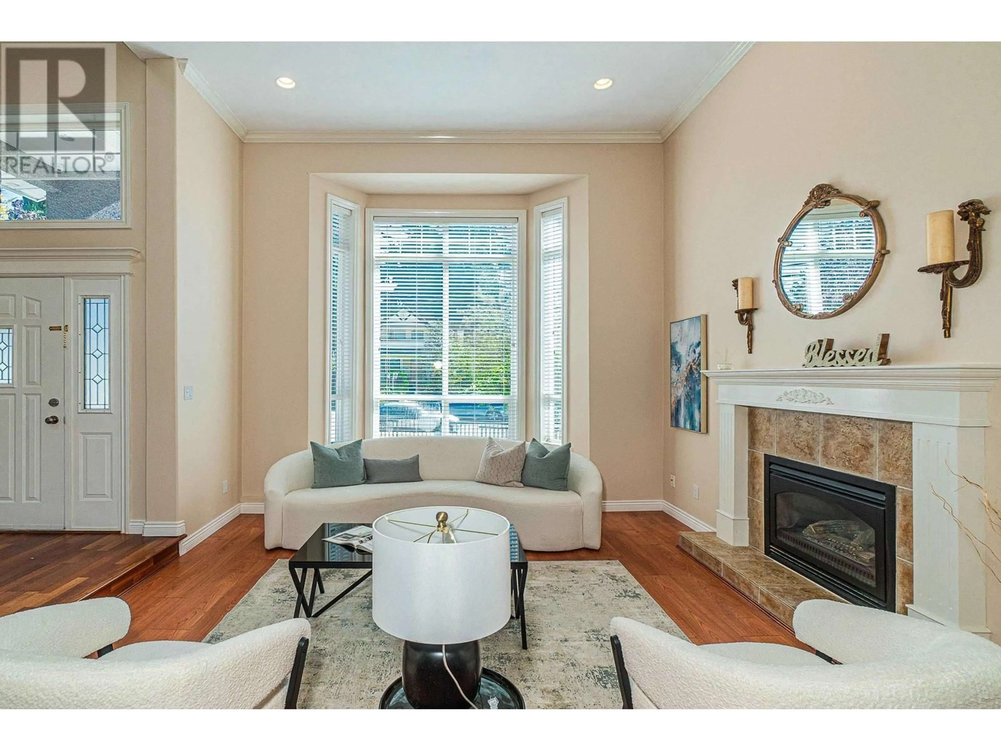7289 GRAY AVENUE, Burnaby, British Columbia V5J3Z1
Contact us about this property
Highlights
Estimated ValueThis is the price Wahi expects this property to sell for.
The calculation is powered by our Instant Home Value Estimate, which uses current market and property price trends to estimate your home’s value with a 90% accuracy rate.Not available
Price/Sqft$700/sqft
Est. Mortgage$13,312/mo
Tax Amount ()-
Days On Market90 days
Description
Located in the most desirable Metrotown area, this 3 level custom designed owner built home has 8 bedrooms , an office and 6.5 baths. Amazing finish throughout this home, Features include: radiant heat, stone tile roof, solid antique kitchen cabinets, granite counters, 2 garages- one single, one double and lots of outdoor parking. Two rental Suites(1 bedroom unit+2 bedroom unit) with separate entrances. Entertainers sized patio with build in BBQ. House has been very well maintained by present owners inside &out from top to bottom. 15 minutes walk to SkyTrain and shopping mall. Close to schools and community center etc. Must See !! Do Not miss out! (id:39198)
Property Details
Interior
Features
Exterior
Parking
Garage spaces 8
Garage type Garage
Other parking spaces 0
Total parking spaces 8
Property History
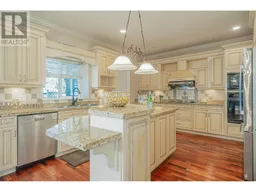 39
39
