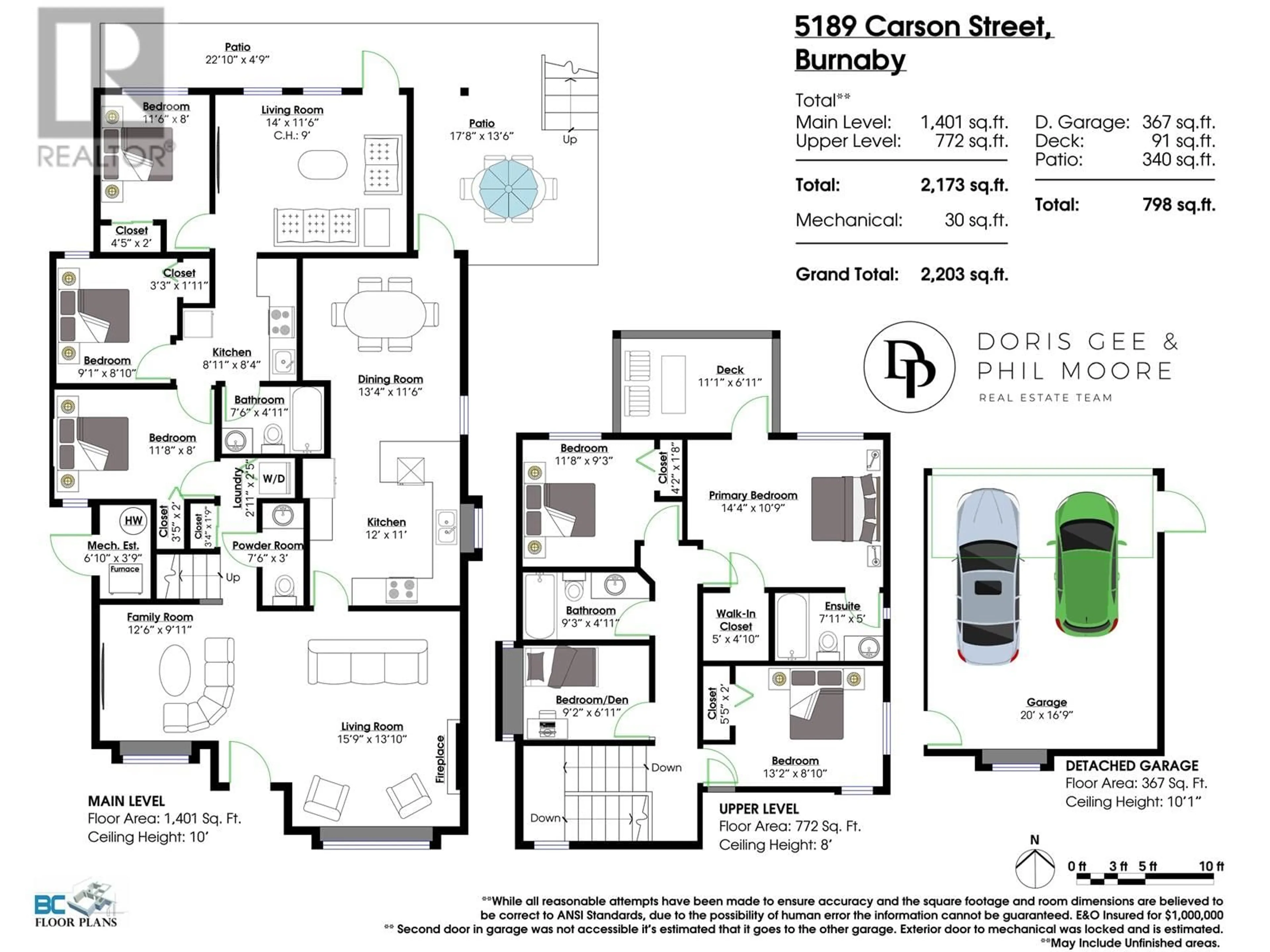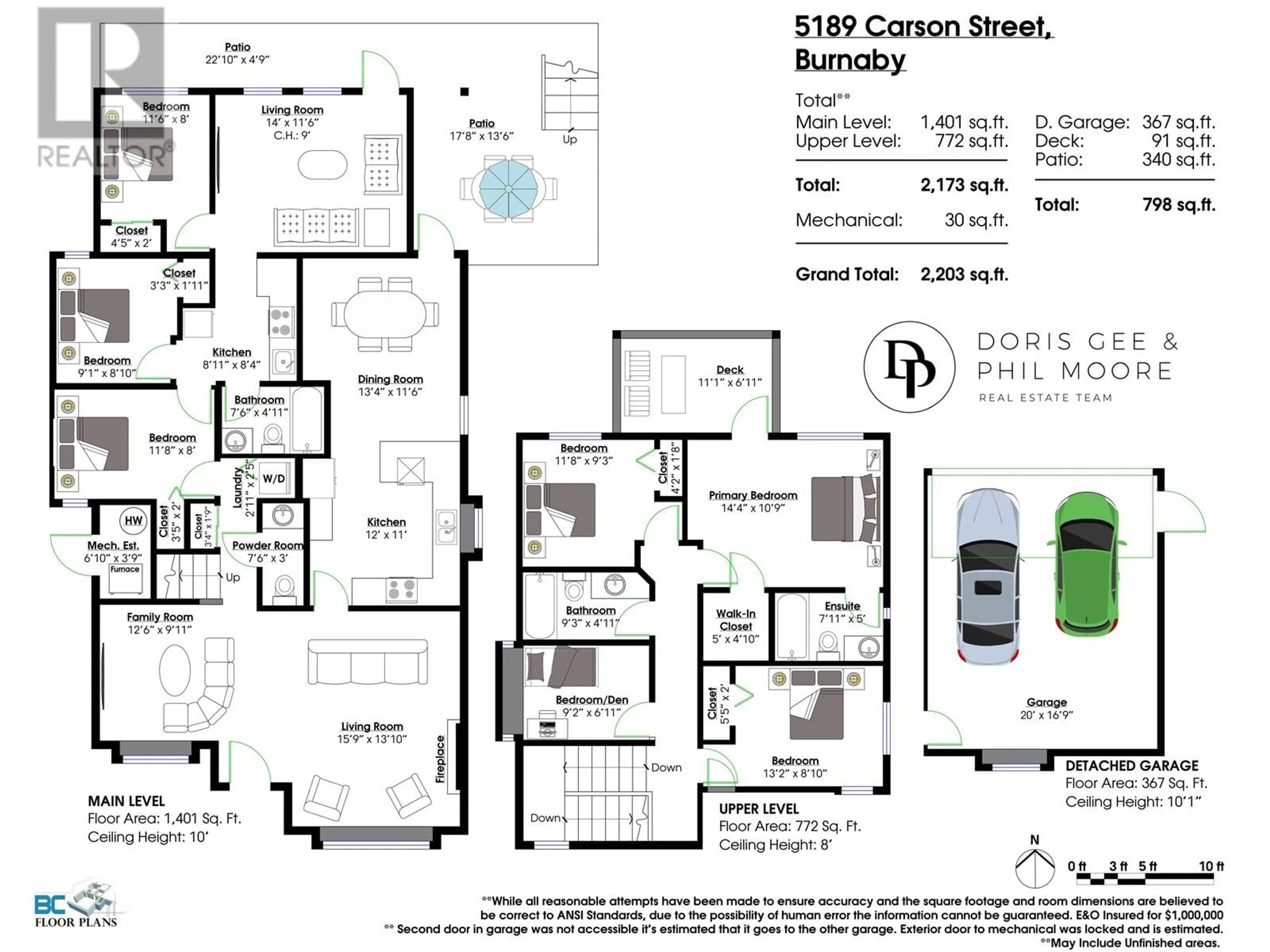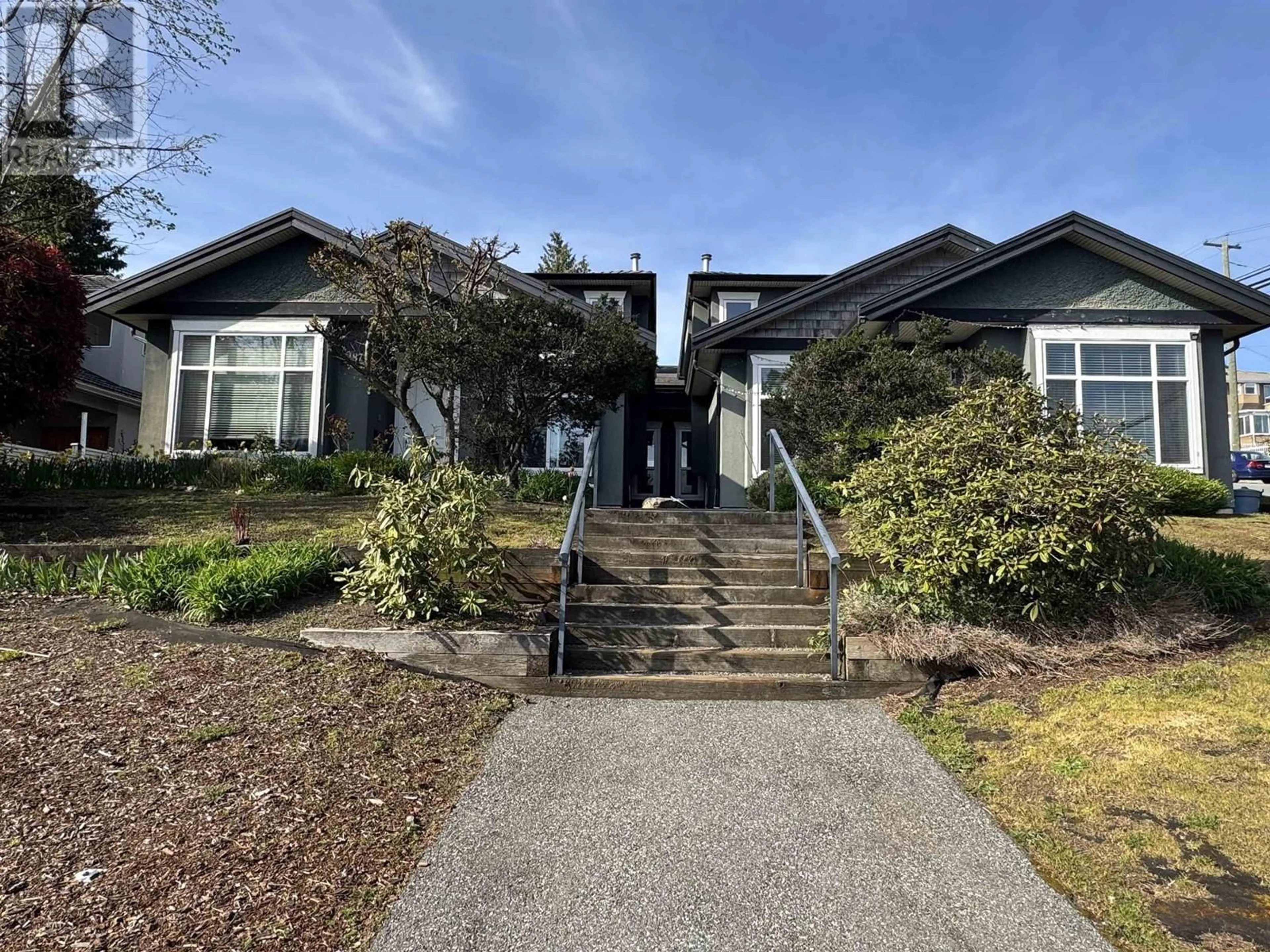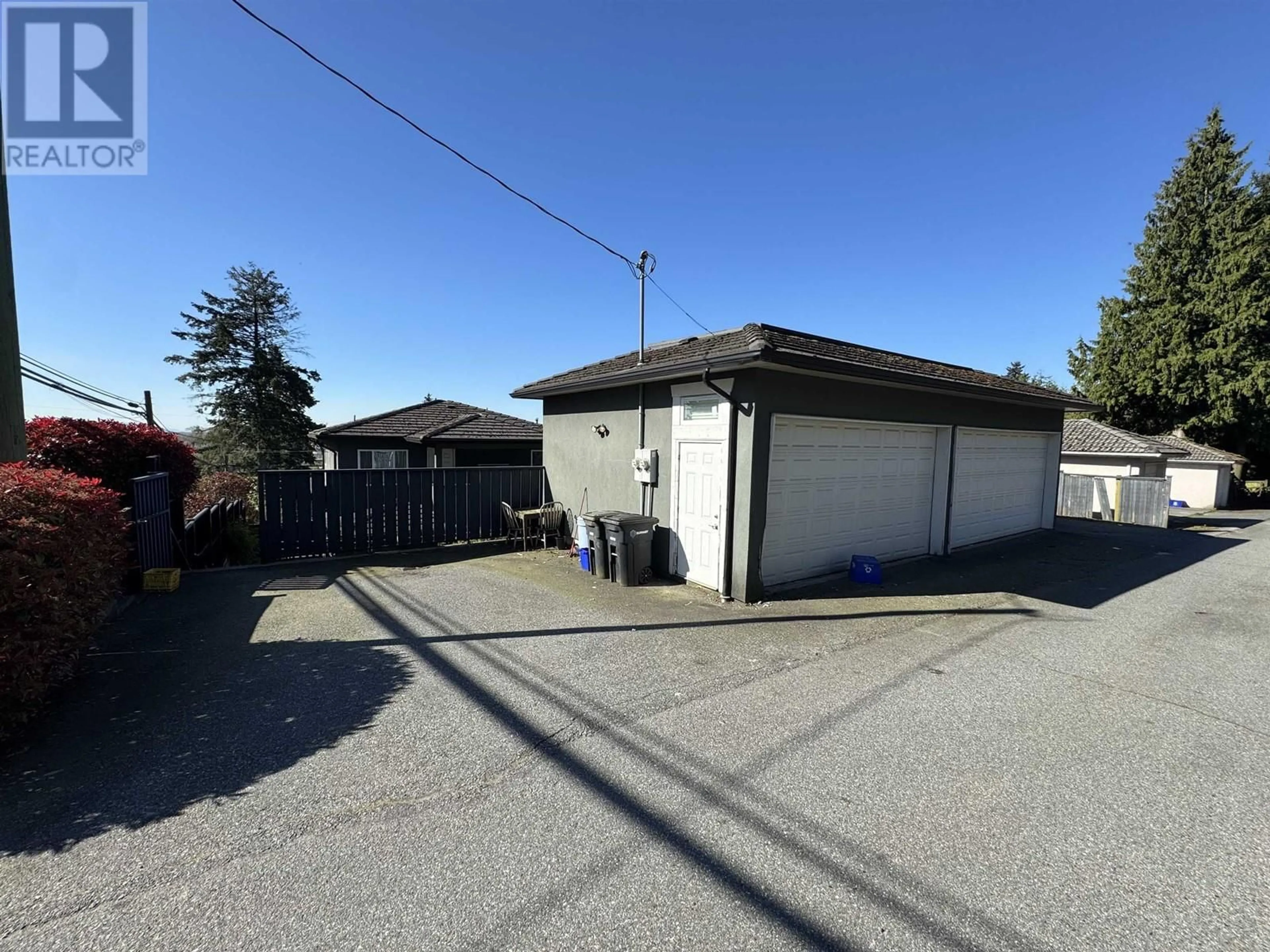5189 CARSON STREET, Burnaby, British Columbia V5J2Z1
Contact us about this property
Highlights
Estimated valueThis is the price Wahi expects this property to sell for.
The calculation is powered by our Instant Home Value Estimate, which uses current market and property price trends to estimate your home’s value with a 90% accuracy rate.Not available
Price/Sqft$758/sqft
Monthly cost
Open Calculator
Description
Custom-built by experienced, long-term builder DCM Projects, this impressive strata 1/2 duplex (both sides available on MLS -5187 & 5189 Carson) sits on a generous 77 x 120 ft lot on the high side of the street in Burnaby´s sought-after South Slope. The main level features a spacious 1,400 square ft ground floor with a two or three bedroom suit potential ideal for extended family or mortgage helper. Upstairs offers 742 square ft with three bedrooms plus den and two full bathrooms. Detached two-car garage with lane access. Enjoy the convenience of being close to Royal Oak SkyTrain Station, Burnaby South Secondary, and Nelson Elementary. A rare opportunity to own both sides of a full duplex in a prime location-live in one, rent the other, or invest in both! (id:39198)
Property Details
Interior
Features
Exterior
Parking
Garage spaces -
Garage type -
Total parking spaces 4
Condo Details
Inclusions
Property History
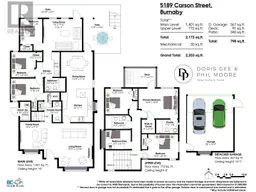 40
40
