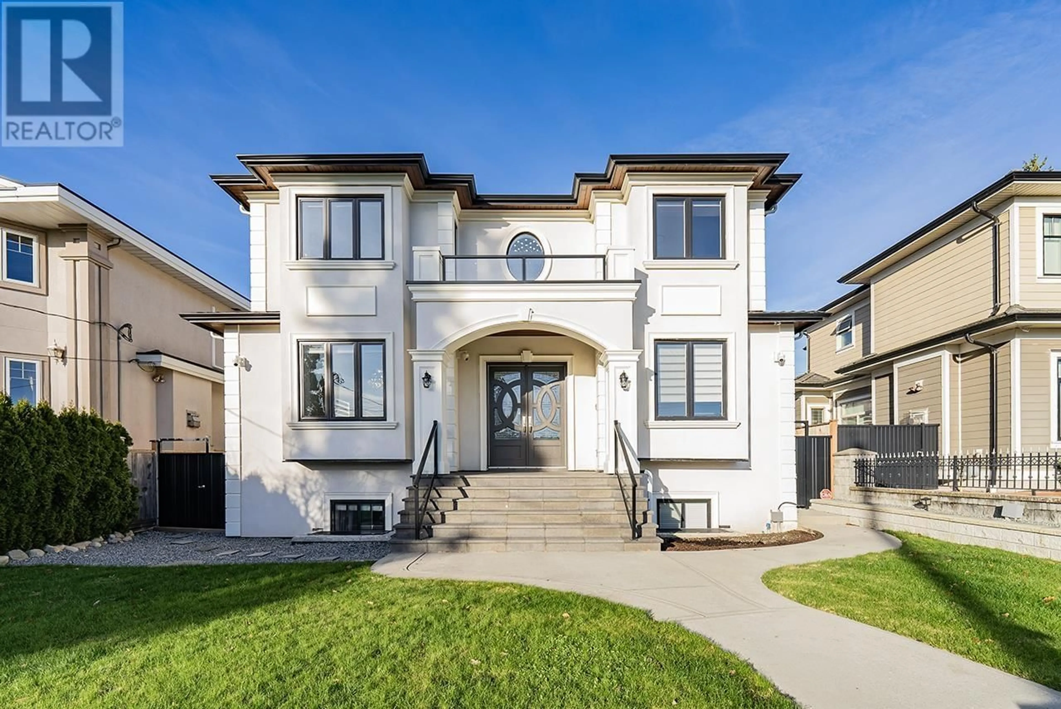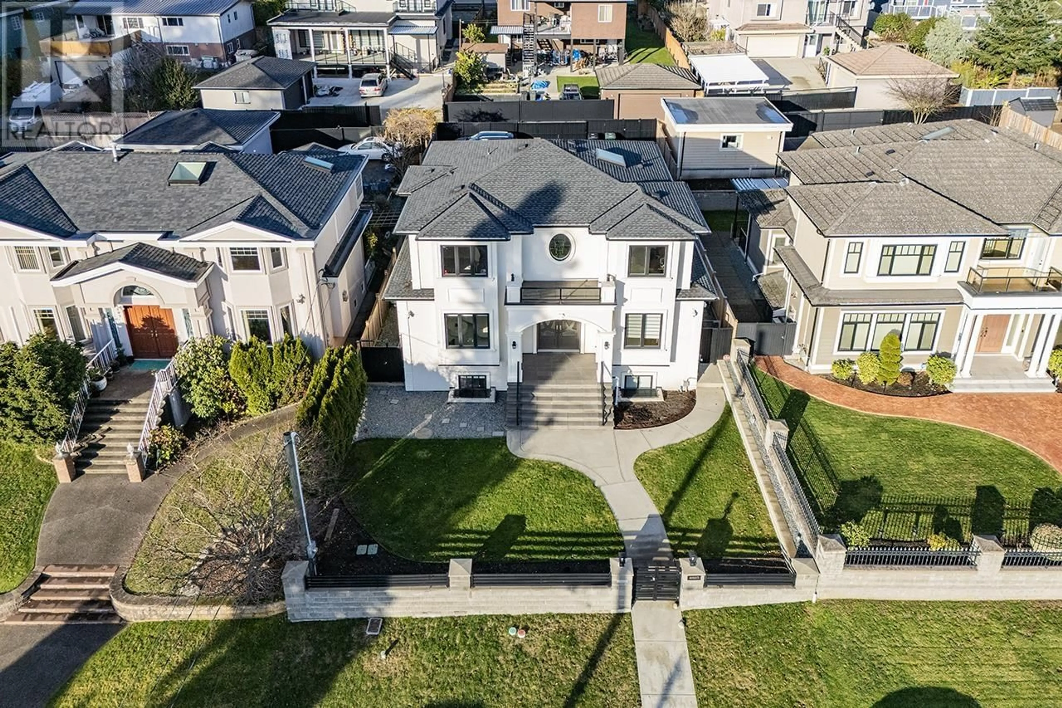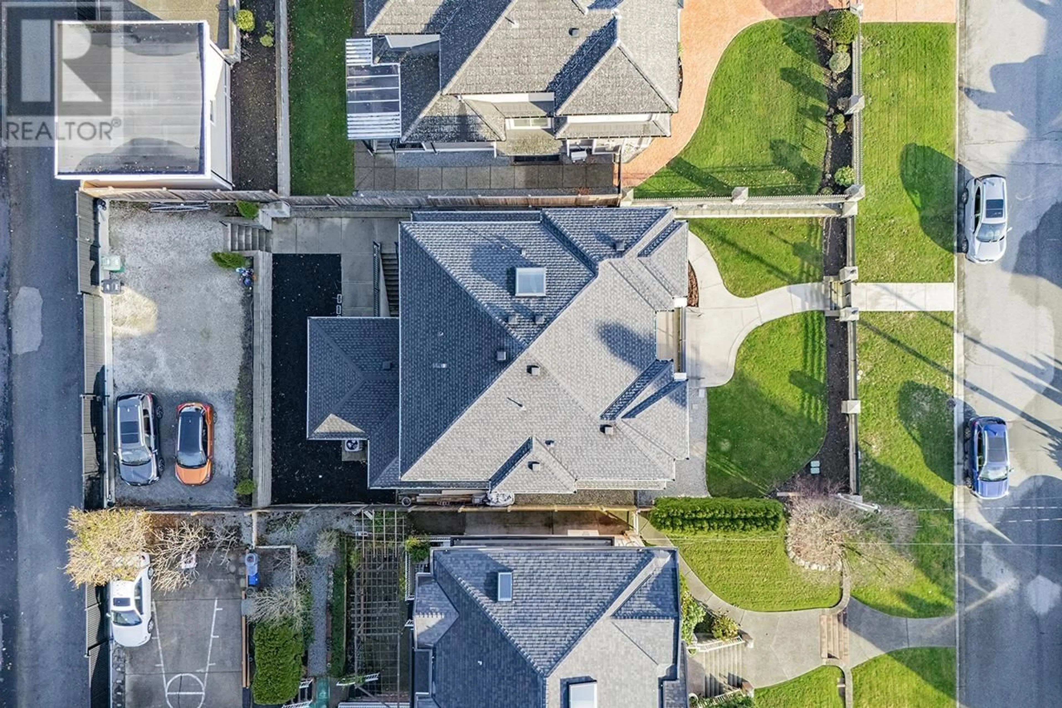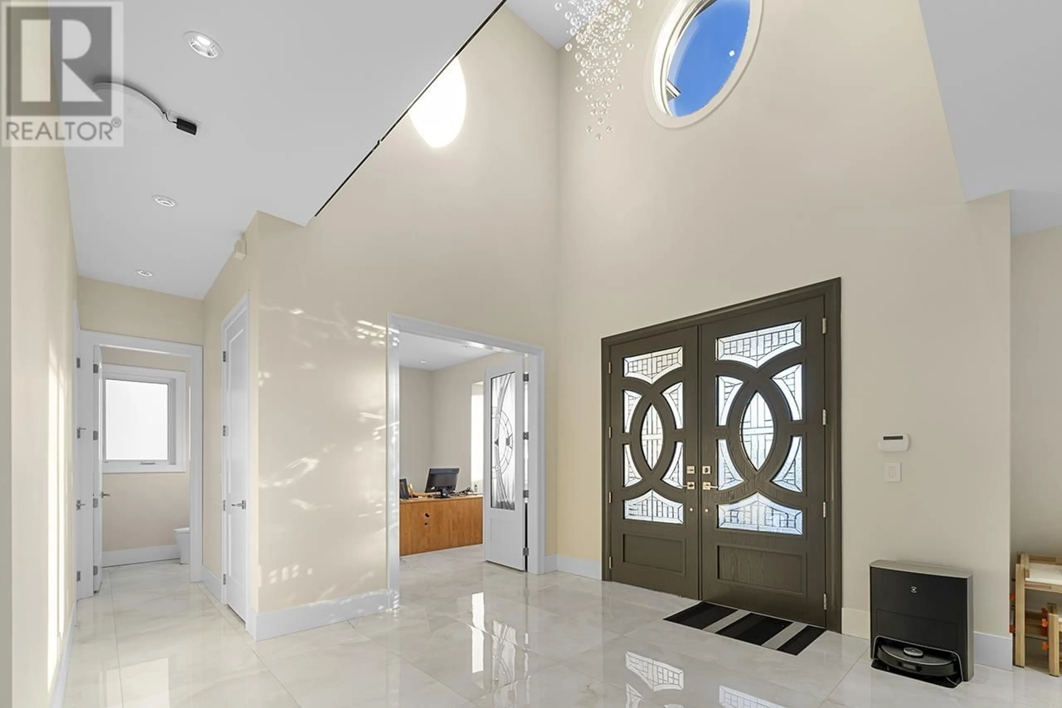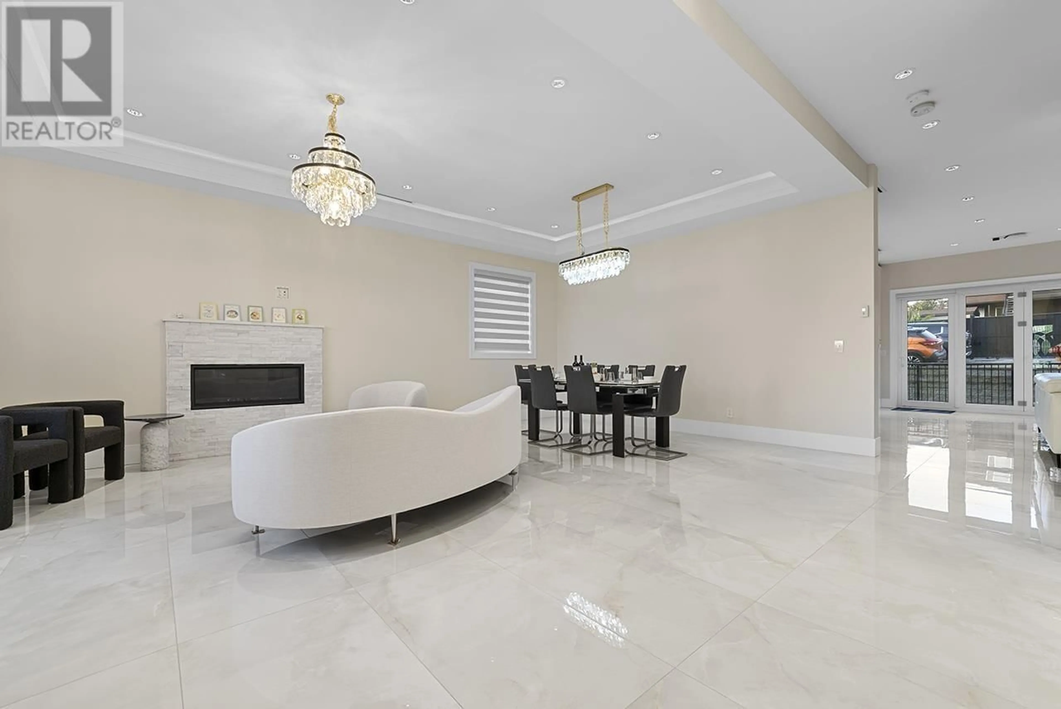4825 NEVILLE STREET, Burnaby, British Columbia V5J2H4
Contact us about this property
Highlights
Estimated valueThis is the price Wahi expects this property to sell for.
The calculation is powered by our Instant Home Value Estimate, which uses current market and property price trends to estimate your home’s value with a 90% accuracy rate.Not available
Price/Sqft$736/sqft
Monthly cost
Open Calculator
Description
Step into this stunning 4-year-old home boasting 4,368 sqft of living space, 9 bedrooms, and 2 rental units. The grand foyer features a vaulted ceiling and abundant natural light, complemented by sleek white tile flooring throughout. Enjoy the convenience of both Western and wok kitchens, a main-floor ensuite nanny room, and smart home features. Each room offers individual temperature control, with central air conditioning and enhanced air circulation. All levels exceed standard ceiling heights, creating a spacious, airy feel. With lane way housing potential and reserved utilities, this home is a rare find. Schedule your private showing today! Open house Sat Mar 15th, 2-4pm. (id:39198)
Property Details
Interior
Features
Exterior
Parking
Garage spaces -
Garage type -
Total parking spaces 2
Property History
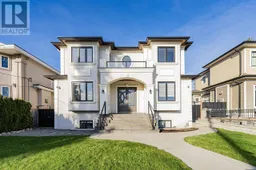 31
31
