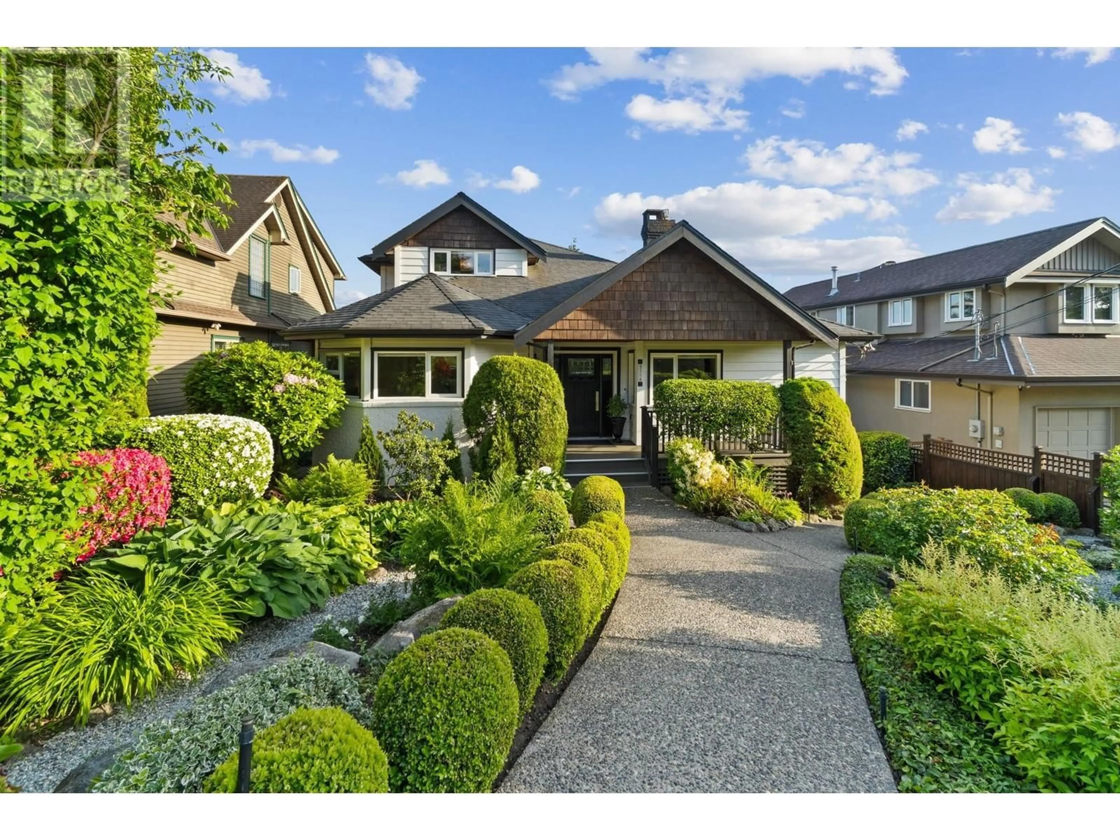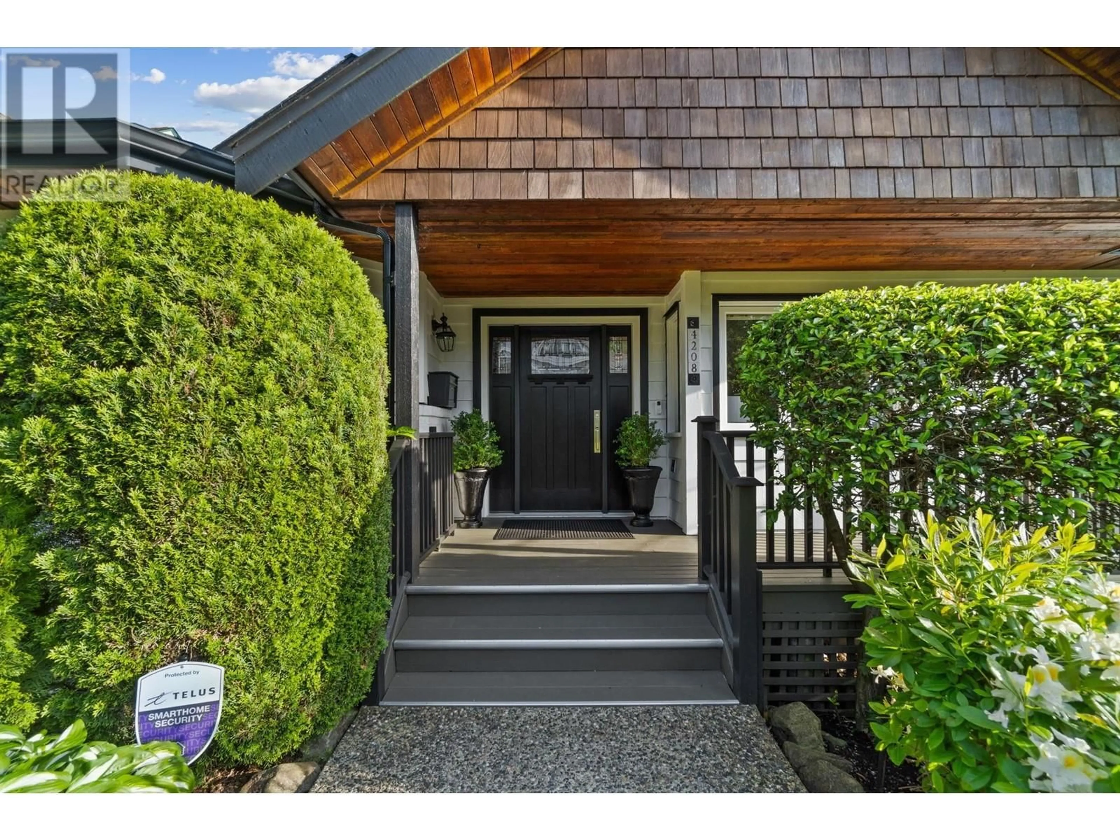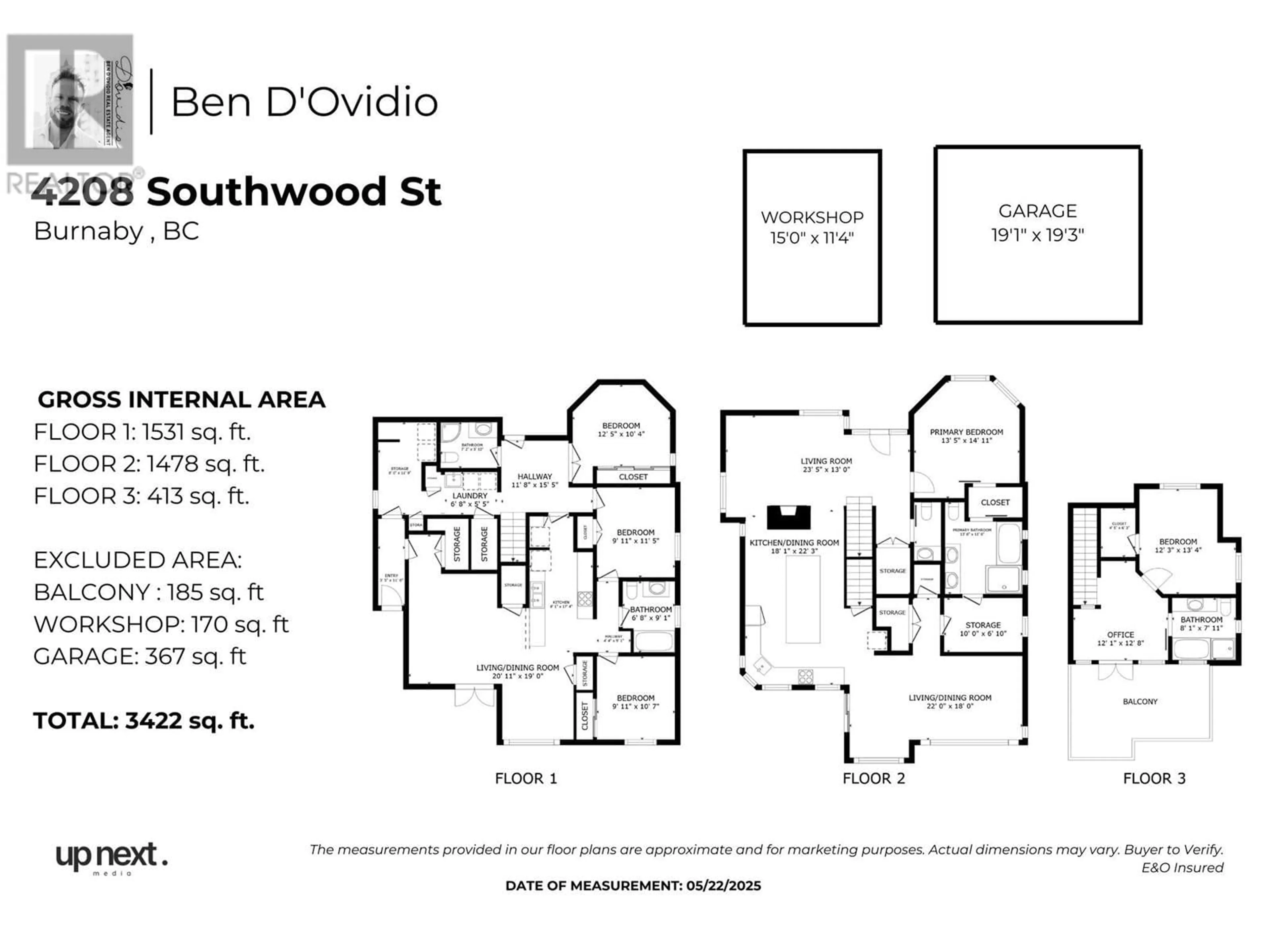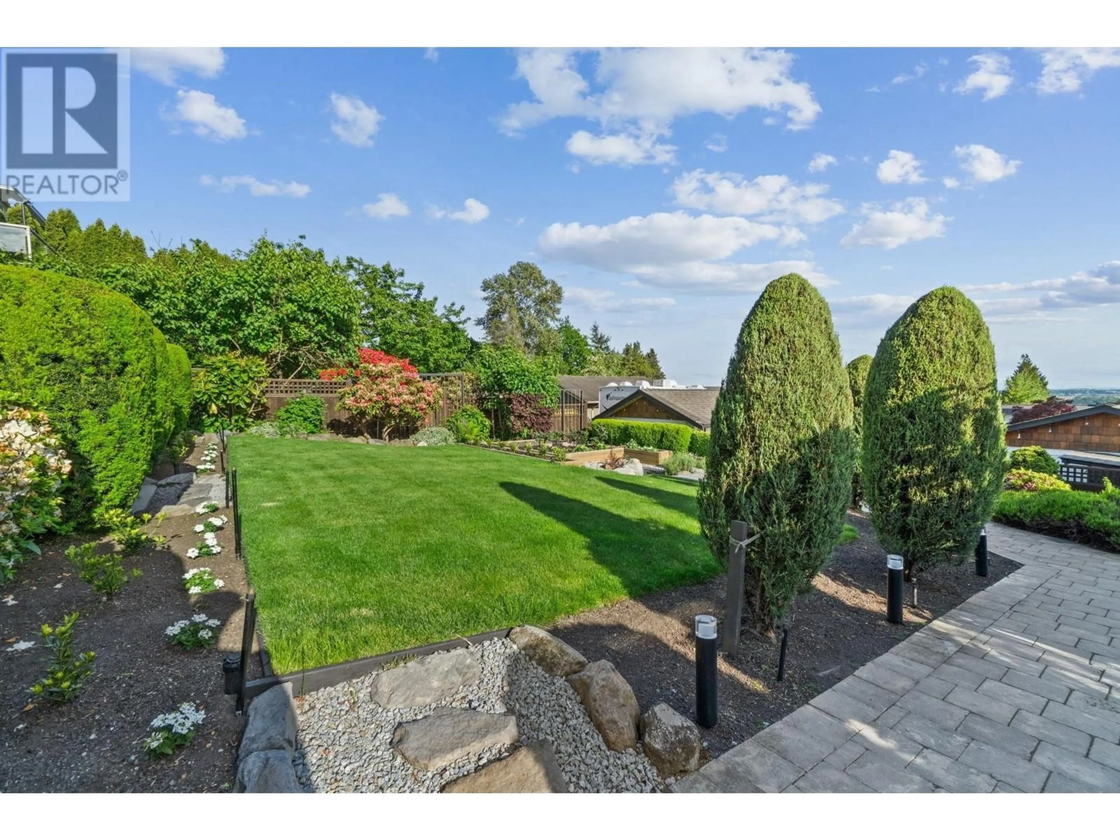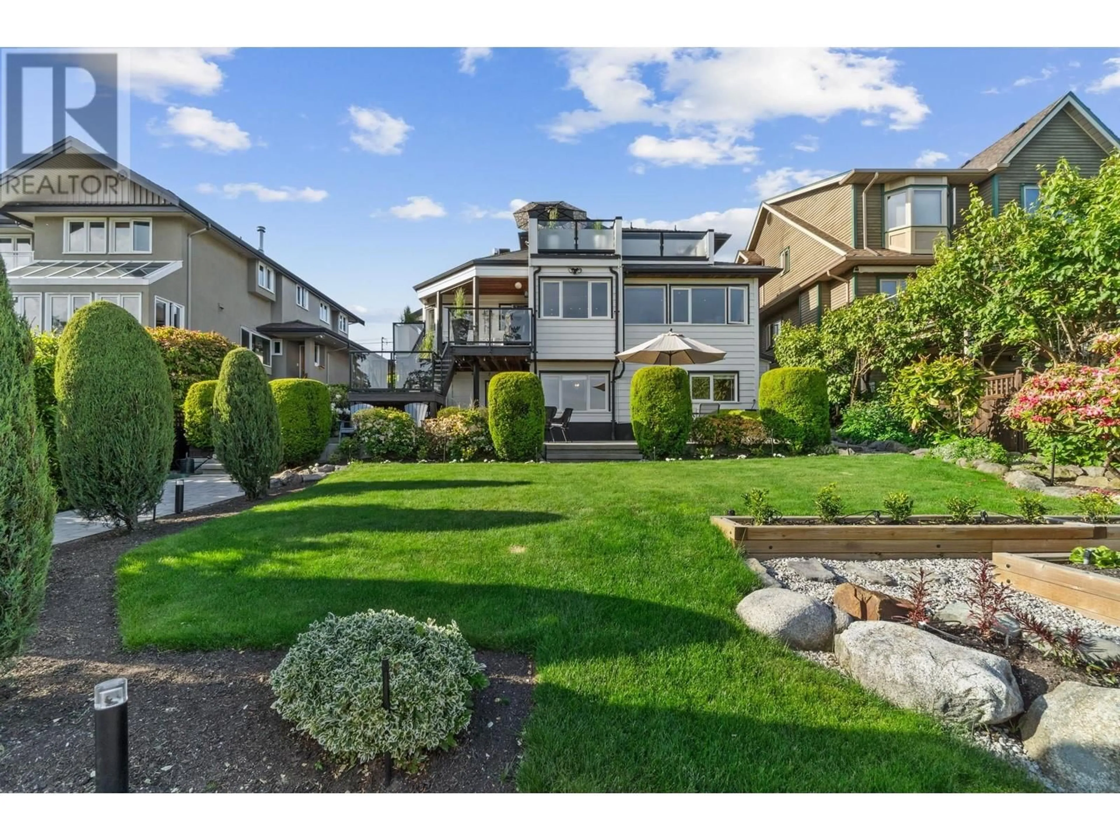4208 SOUTHWOOD STREET, Burnaby, British Columbia V5J2E9
Contact us about this property
Highlights
Estimated ValueThis is the price Wahi expects this property to sell for.
The calculation is powered by our Instant Home Value Estimate, which uses current market and property price trends to estimate your home’s value with a 90% accuracy rate.Not available
Price/Sqft$876/sqft
Est. Mortgage$12,883/mo
Tax Amount (2024)$7,983/yr
Days On Market6 days
Description
THIS HOME IS A MUST SEE! European custom built home in South Slope with hundreds of thousands worth of upgrades. Every detail has been thought out & with permits, from the spa-inspired private Master bedroom suite upstairs, chefs dream kitchen, multiple living areas , 2nd Master bedroom, fully furnished turn key 1 or 2 bedroom garden walk out suite, radiant heat, built in security/sprinkler systems & unobstructed panoramic views from all 3 floors over 4 patio areas. The massive lot boasts some of the most incredible landscaping you will see & could be straight off a garden magazine. Also a detached private workshop, DBL car garage & storage shed. This is the type of unique home you will not find anywhere else, too many features to list, you have to see it to believe it. Don't miss out. (id:39198)
Property Details
Interior
Features
Exterior
Parking
Garage spaces -
Garage type -
Total parking spaces 4
Property History
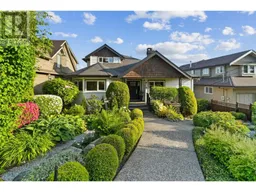 40
40
