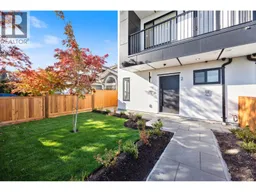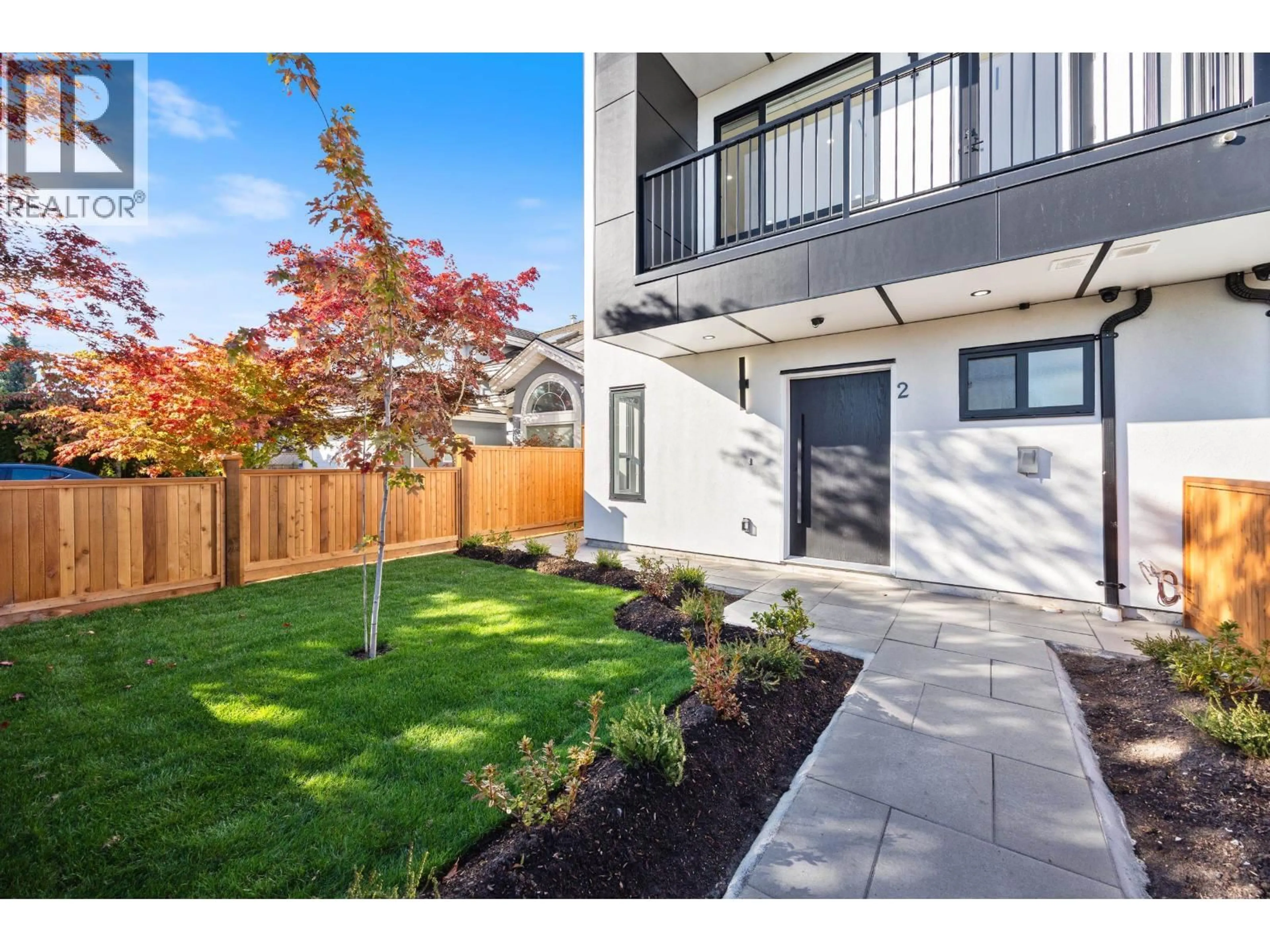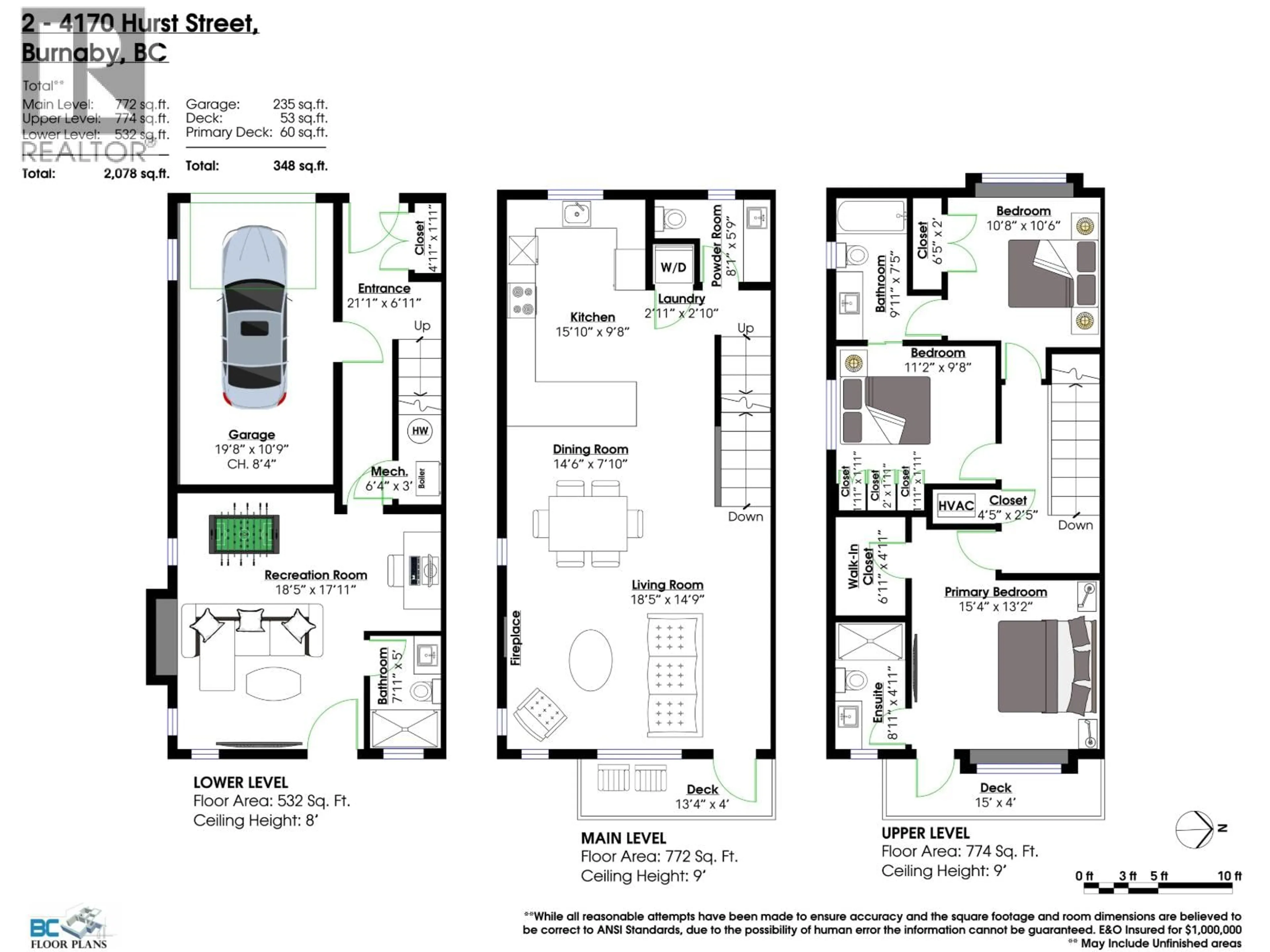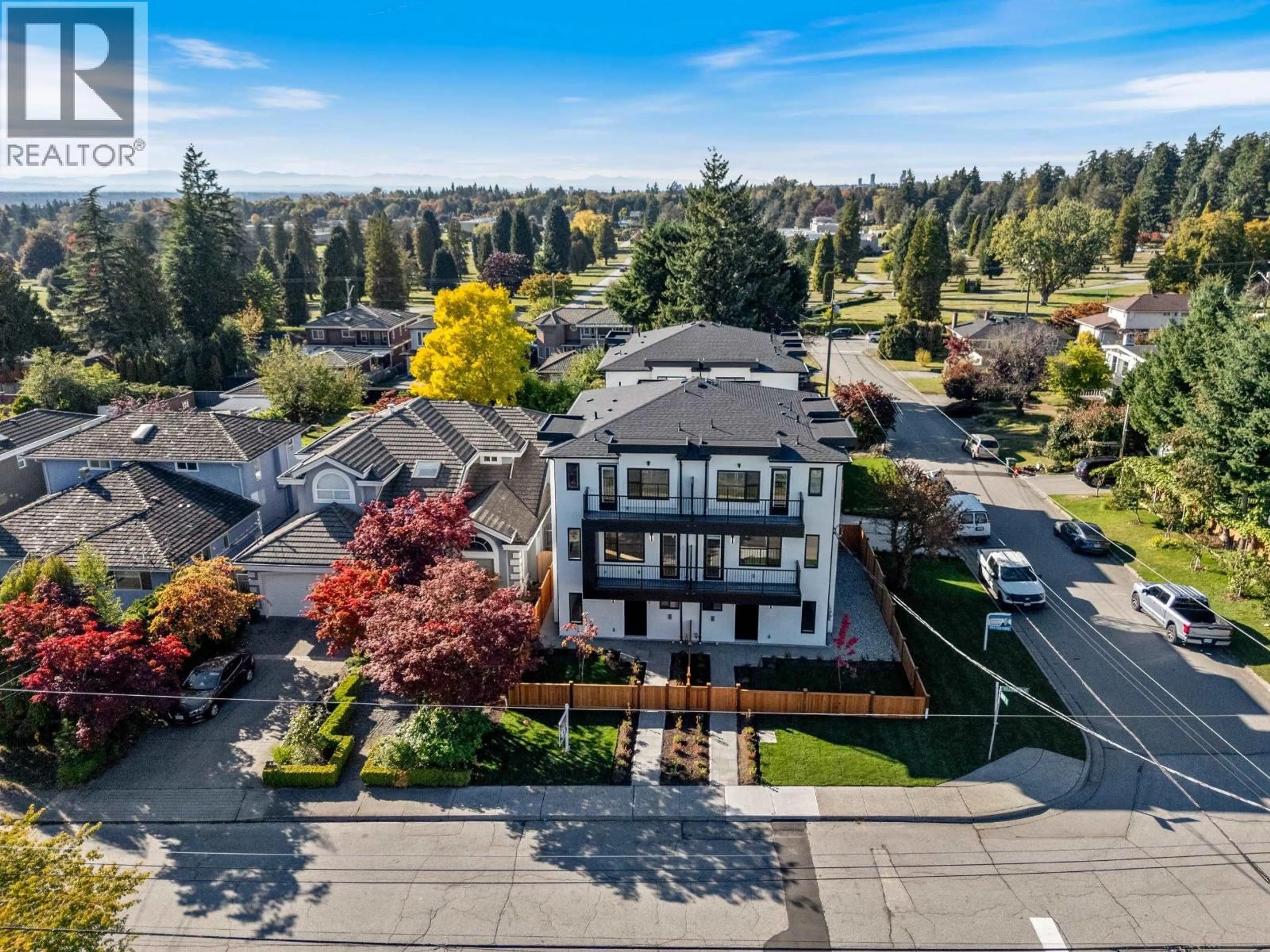2 - 4170 HURST STREET, Burnaby, British Columbia V5J3R4
Contact us about this property
Highlights
Estimated valueThis is the price Wahi expects this property to sell for.
The calculation is powered by our Instant Home Value Estimate, which uses current market and property price trends to estimate your home’s value with a 90% accuracy rate.Not available
Price/Sqft$769/sqft
Monthly cost
Open Calculator
Description
Open House Saturday November 8th 2:00-4pm Open House Sunday November 9th 2:00-4pm Prime Metrotown location! This spacious 3 Level, 2,078 sq. ft., home offers a bright, open-concept floor plan designed for modern living. The main level has a gourmet kitchen with gas range and ample storage. The inviting living area includes a gas fireplace and quality finishes throughout. Upstairs boasts 3 generous bedrooms, each with access to a bathroom, providing comfort and convenience for the whole family. The lower level includes a large recreation room with a full bathroom - ideal for guests, media, or a home gym. Enjoy year-round comfort with air conditioning, HRV, and hot water radiant gas heating. Attached garage and fenced. This home is ideally situated just minutes from Metropolis at Metrotown, Central Park, Bus Transit, Close to Skytrain. Easy access to Vancouver, Richmond. Unit 3 and Unit 4 available. (id:39198)
Property Details
Interior
Features
Exterior
Parking
Garage spaces -
Garage type -
Total parking spaces 1
Condo Details
Inclusions
Property History
 40
40



