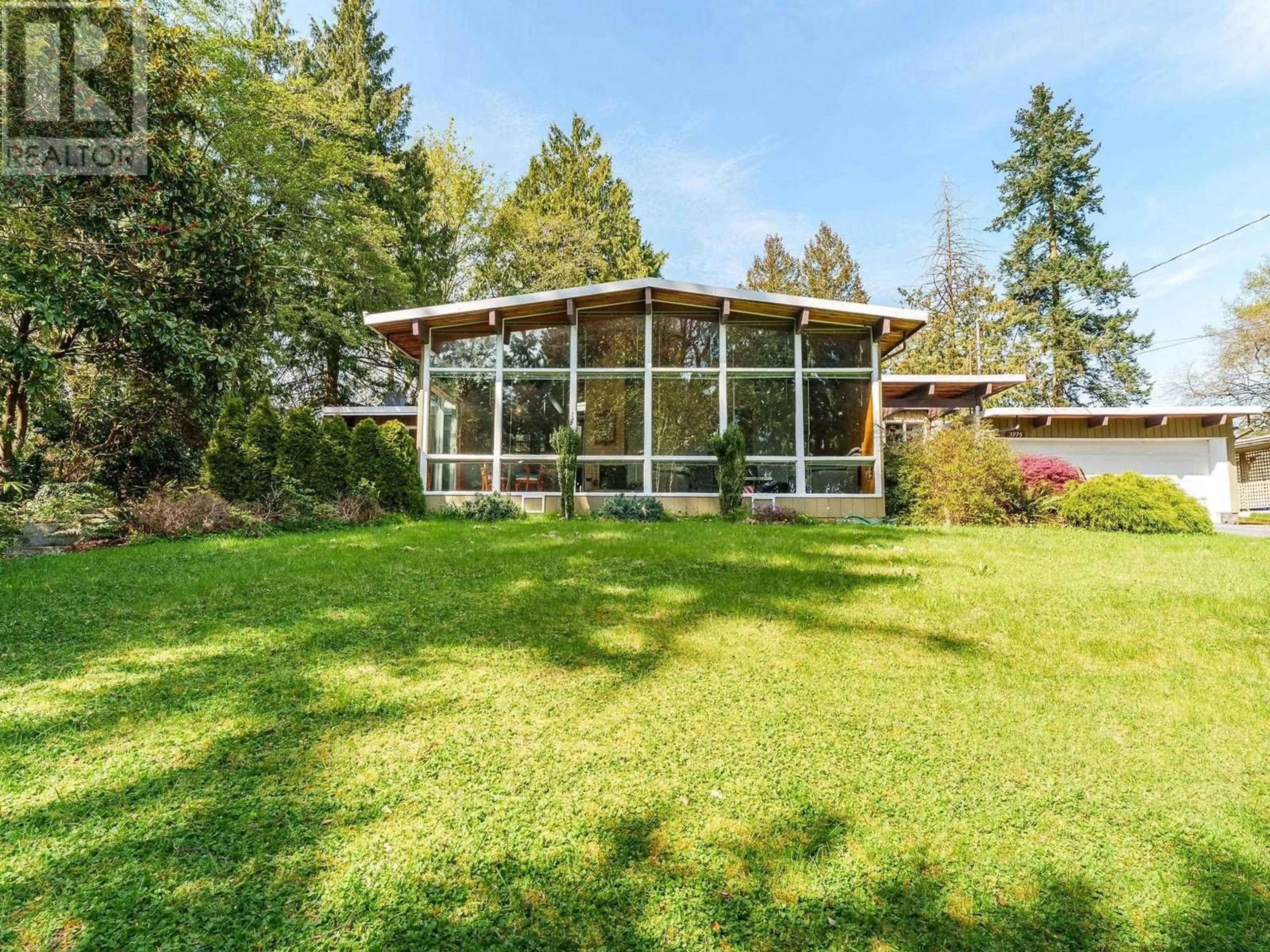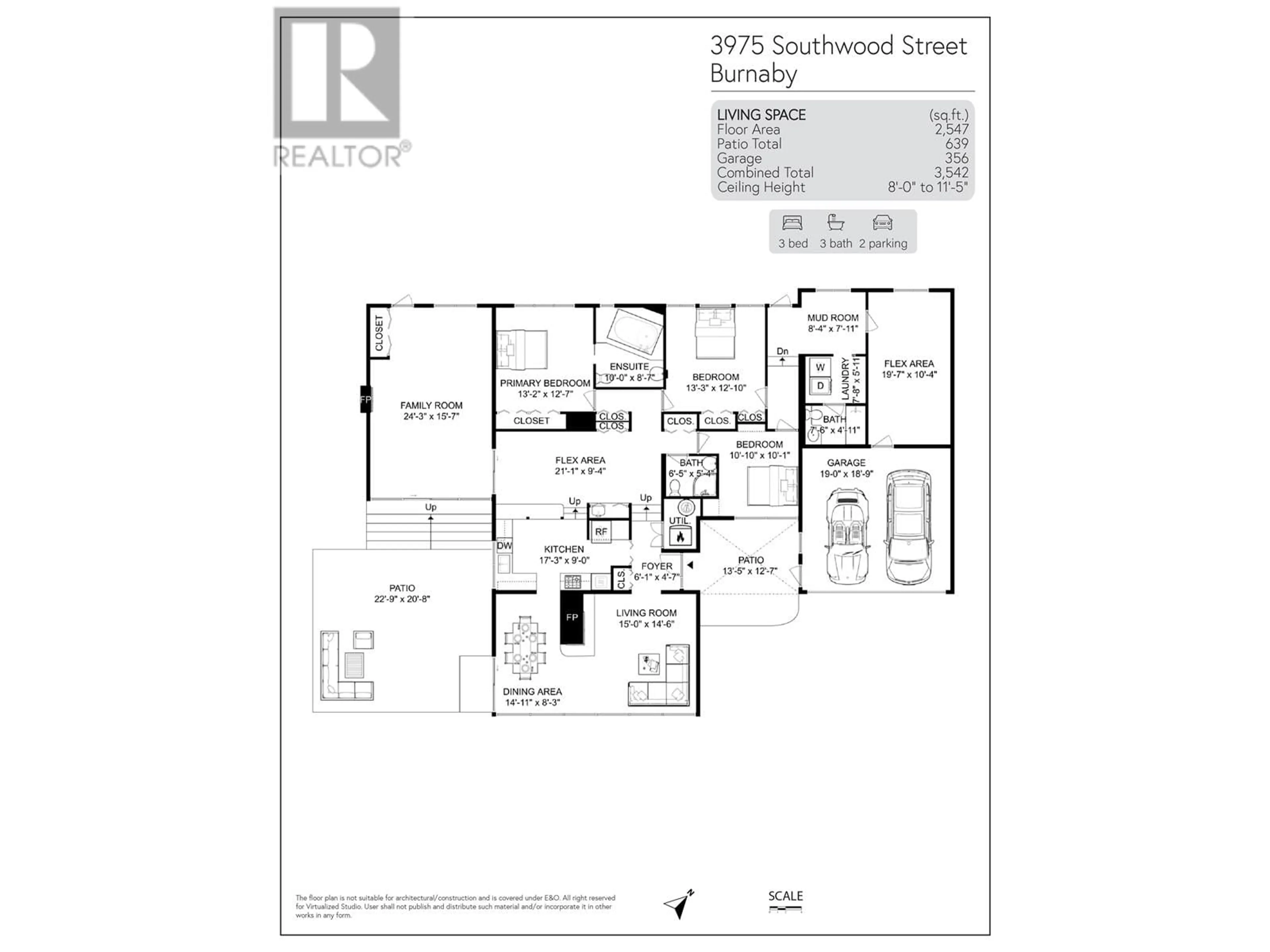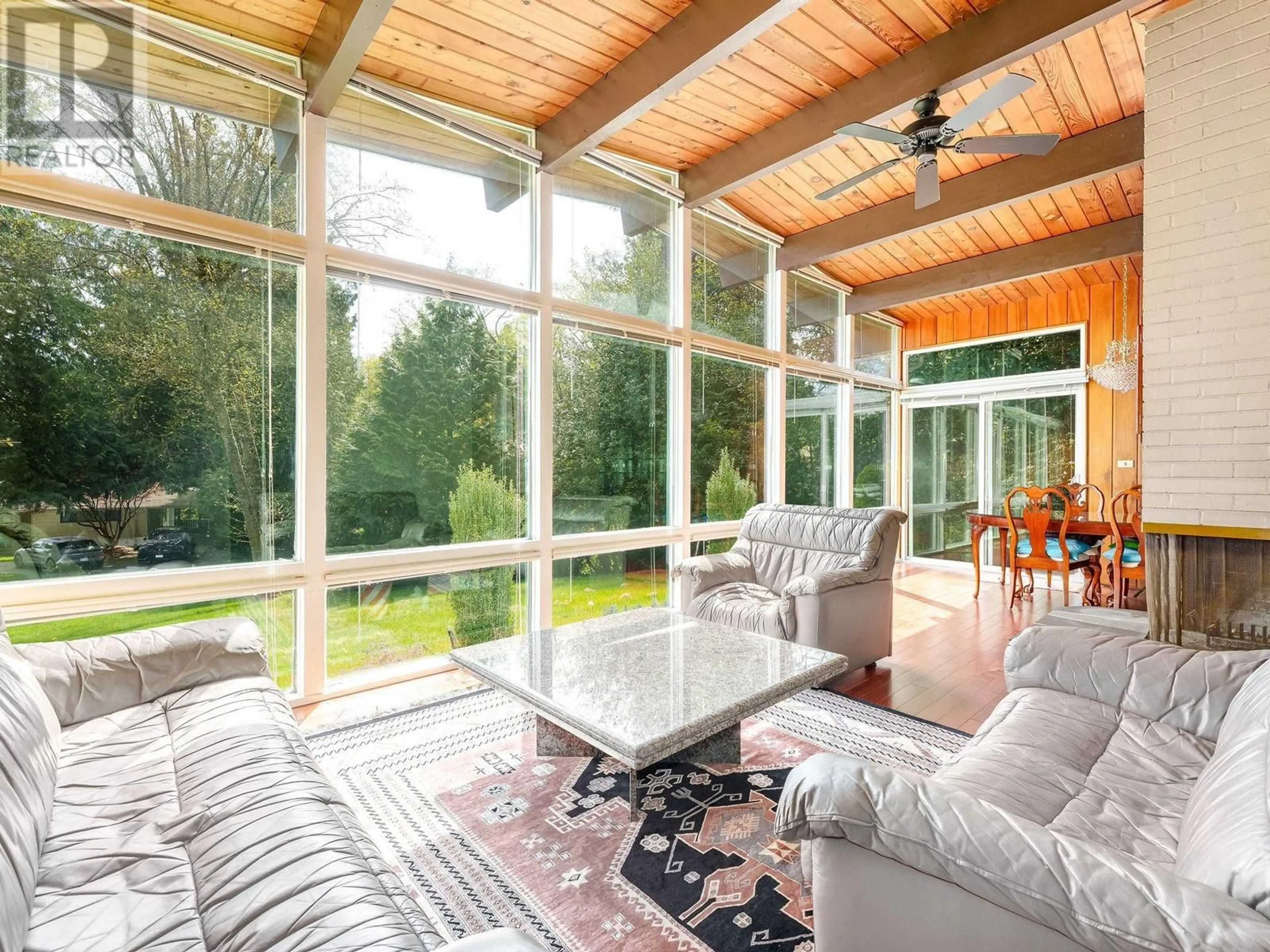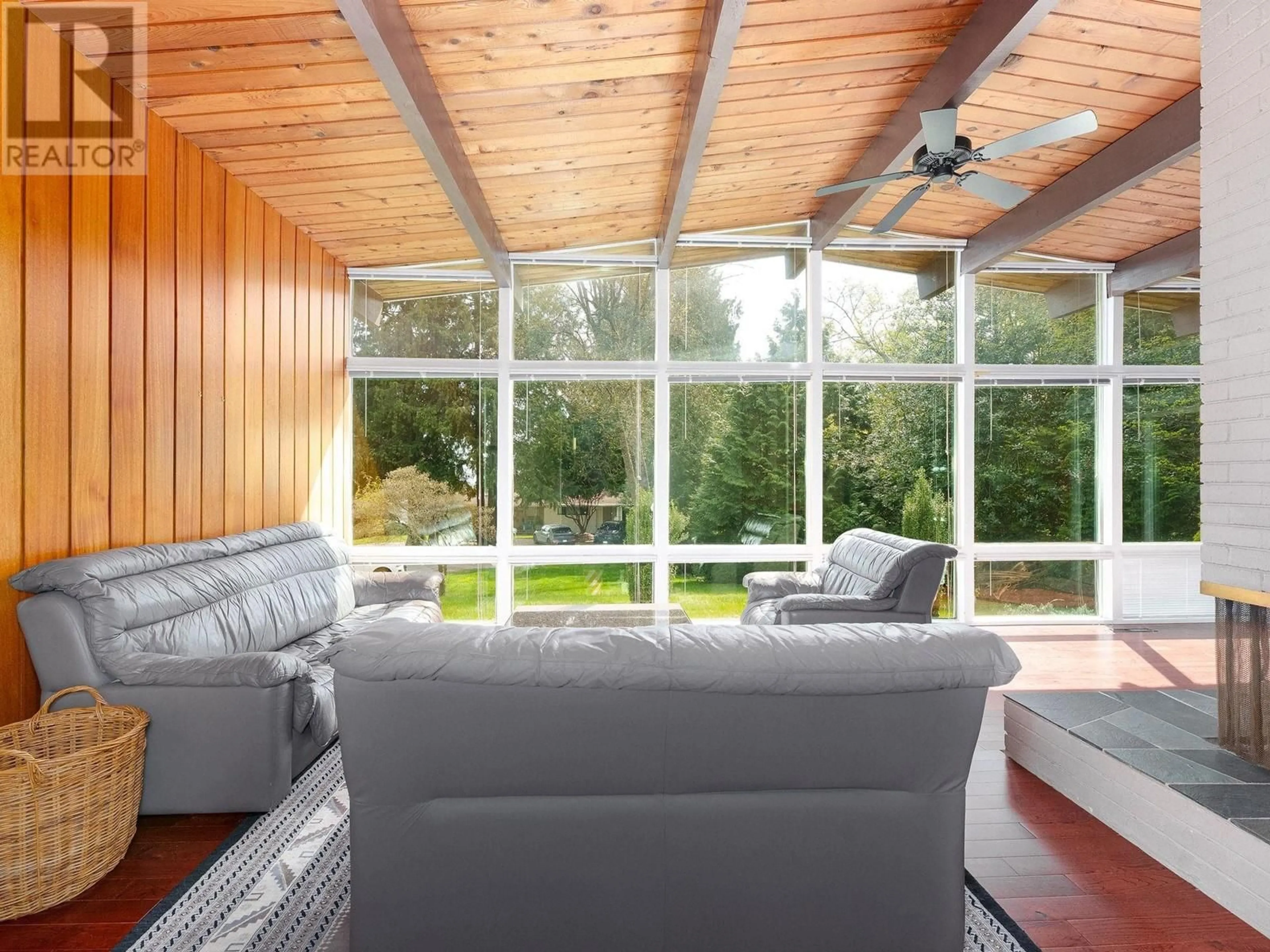3975 SOUTHWOOD STREET, Burnaby, British Columbia V5J2E8
Contact us about this property
Highlights
Estimated valueThis is the price Wahi expects this property to sell for.
The calculation is powered by our Instant Home Value Estimate, which uses current market and property price trends to estimate your home’s value with a 90% accuracy rate.Not available
Price/Sqft$922/sqft
Monthly cost
Open Calculator
Description
Desirable property with so many OPTIONS! Either add your touches to this BRIGHT mid-century styled 2,547 SF rancher. Or BUILD on the LARGE 16,049 SF lot (4 units permitted). Desirable location: in Suncrest at the end of a private/quiet cul-de-sac next to Kaymar Creek's green space. Home is in good condition. Hardwood floors throughout. Slate foyer floor & slate fireplace mantle. Beautiful post & beam ceilings + stunning windows!! Newer hot water tank & furnace. Roof 3 years old. Great features: laundry room w/side-by-side washer/dryer. LARGE patio accessed from the dining or family rooms; a mud room! Central location close to Metrotown, Market Crossing, Central Park, BCIT, Riverway Sports Fields & Golf. Schools: Suncrest Elem & Burnaby South Sec. Easy access to Vancouver & Richmond. (id:39198)
Property Details
Interior
Features
Exterior
Parking
Garage spaces -
Garage type -
Total parking spaces 5
Property History
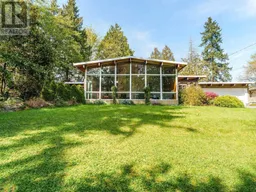 40
40
