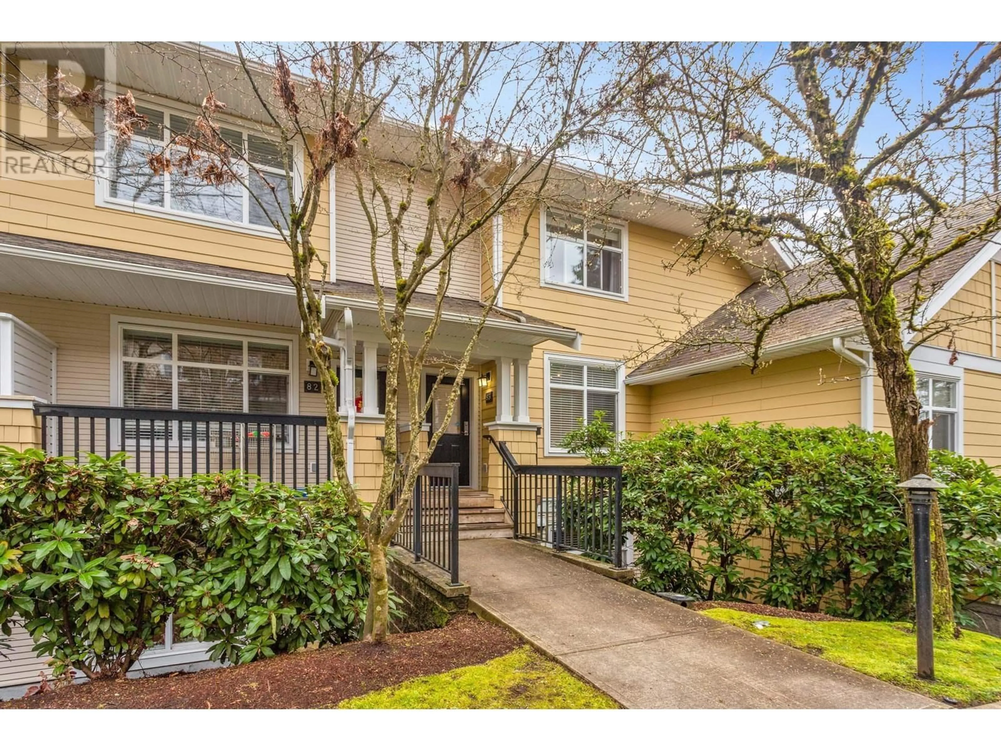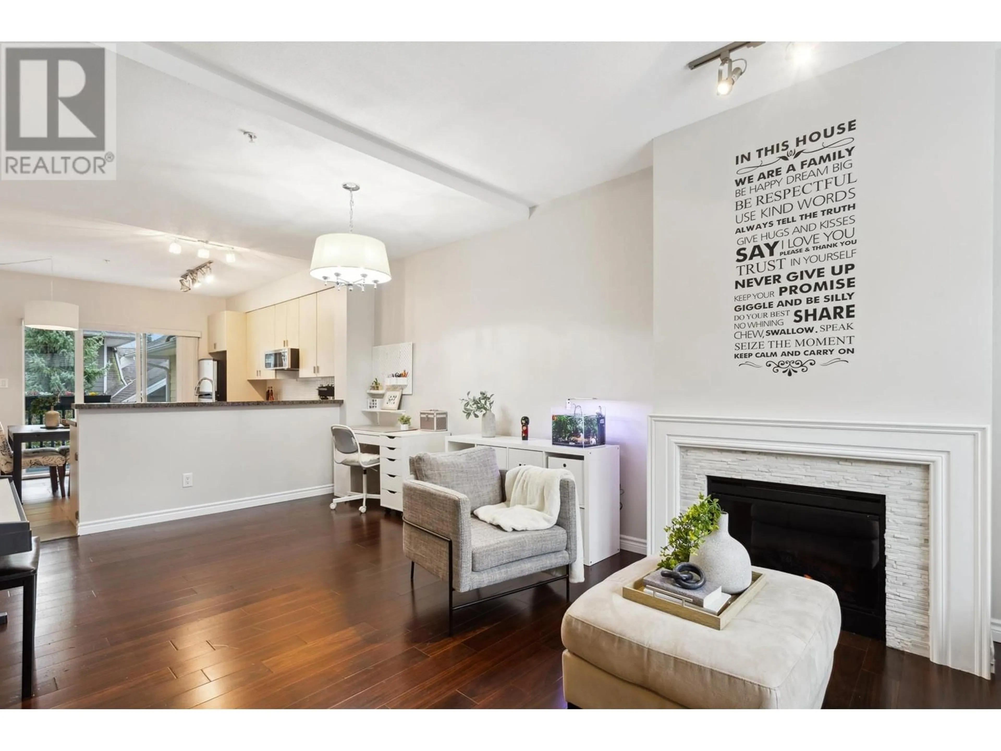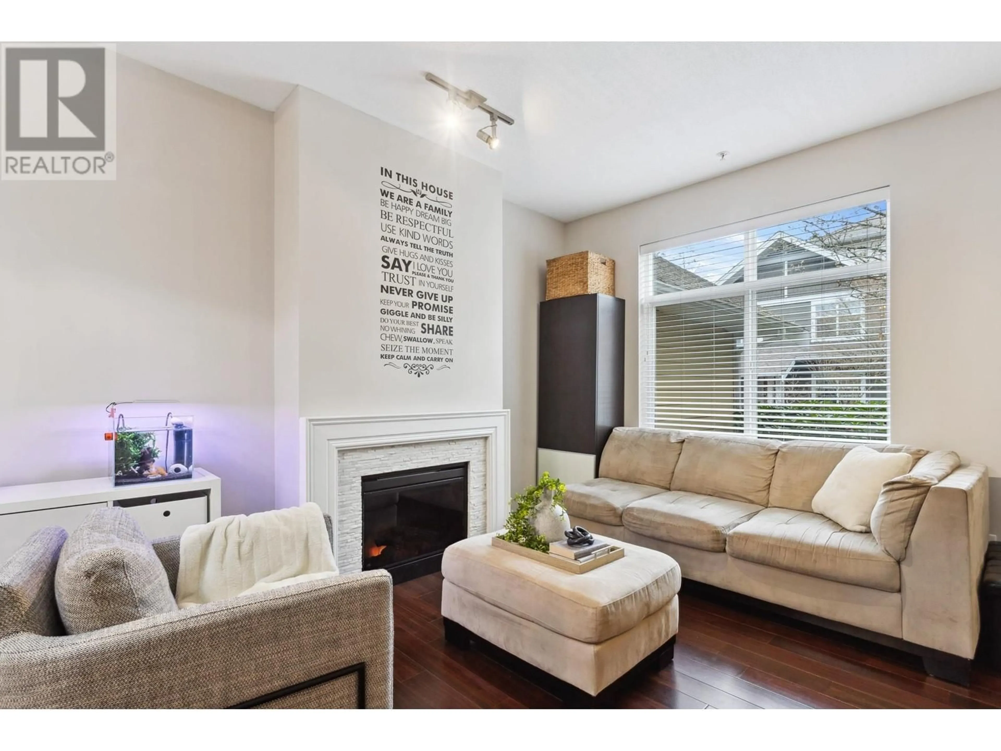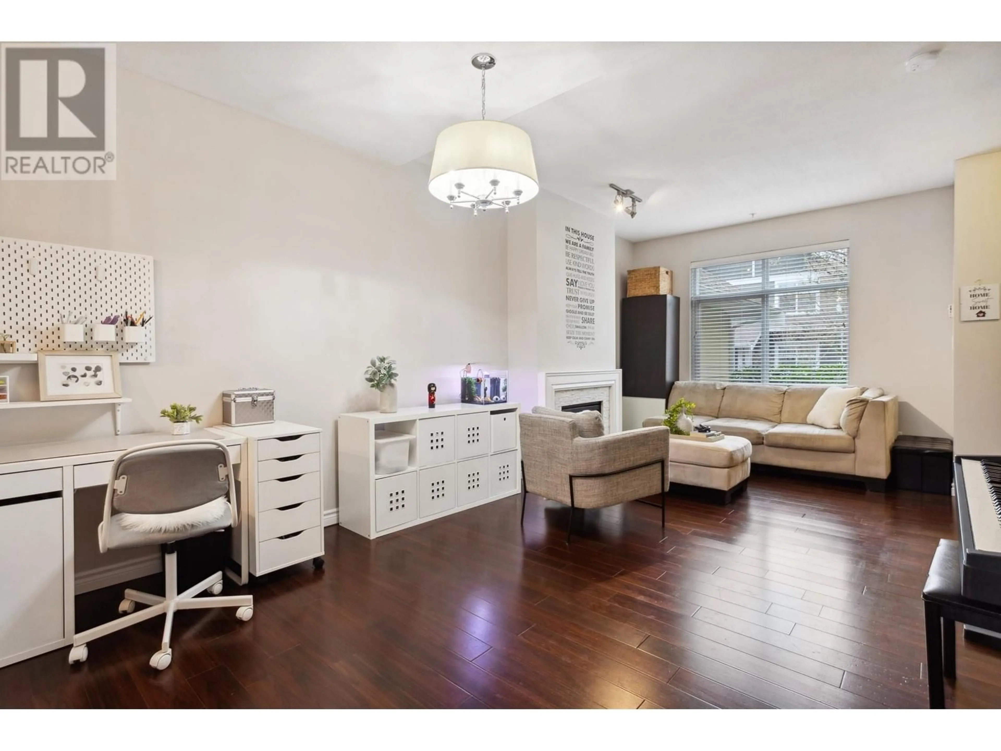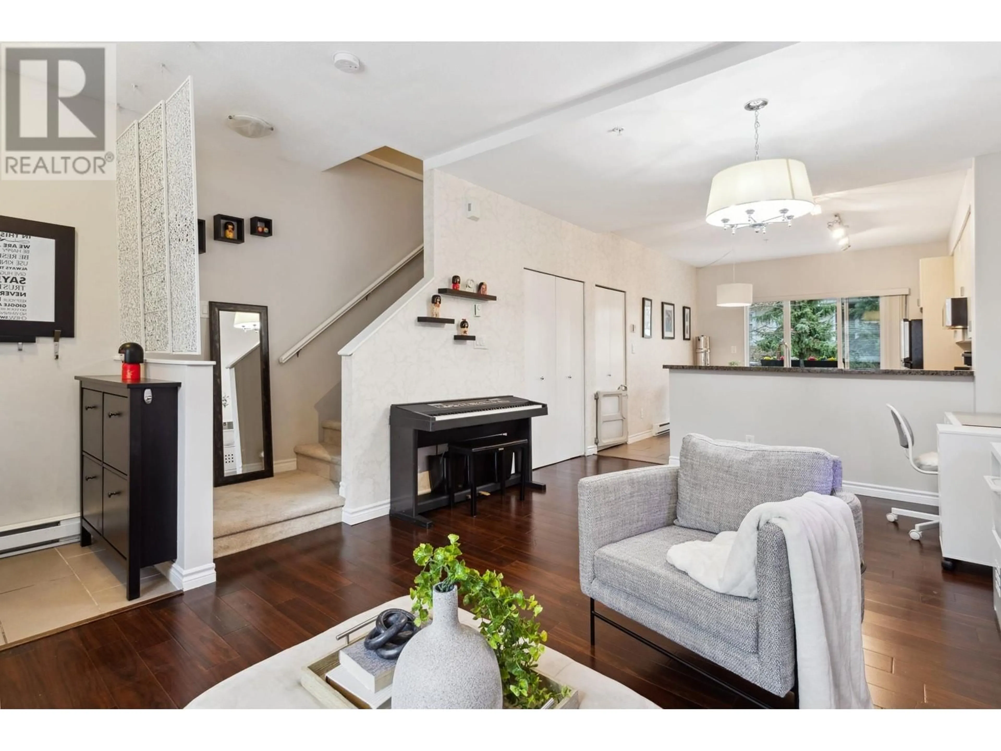83 - 6878 SOUTHPOINT DRIVE, Burnaby, British Columbia V3N5E4
Contact us about this property
Highlights
Estimated valueThis is the price Wahi expects this property to sell for.
The calculation is powered by our Instant Home Value Estimate, which uses current market and property price trends to estimate your home’s value with a 90% accuracy rate.Not available
Price/Sqft$856/sqft
Monthly cost
Open Calculator
Description
Welcome to this beautifully upgraded 2-bed, 2-bath townhome in the desirable Cortina community! The main floor features an airy open-concept layout with 9´ ceilings, engineered hardwood floors, and a chef-inspired kitchen with granite counters, stainless steel appliances, a gas range, and sliding doors to your private balcony-perfect for BBQs. Upstairs offers two spacious bedrooms and two full baths for added comfort. Located steps from parks, daycare, and schools, and just minutes to Edmonds Skytrain, Highgate Village, and Metrotown. Enjoy a well-maintained strata, secure parking, a storage locker, and a warm, welcoming community. Don't miss this fantastic opportunity! (id:39198)
Property Details
Interior
Features
Exterior
Parking
Garage spaces -
Garage type -
Total parking spaces 1
Condo Details
Amenities
Laundry - In Suite
Inclusions
Property History
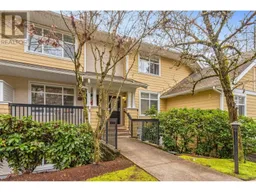 25
25
