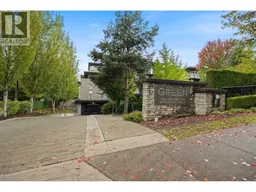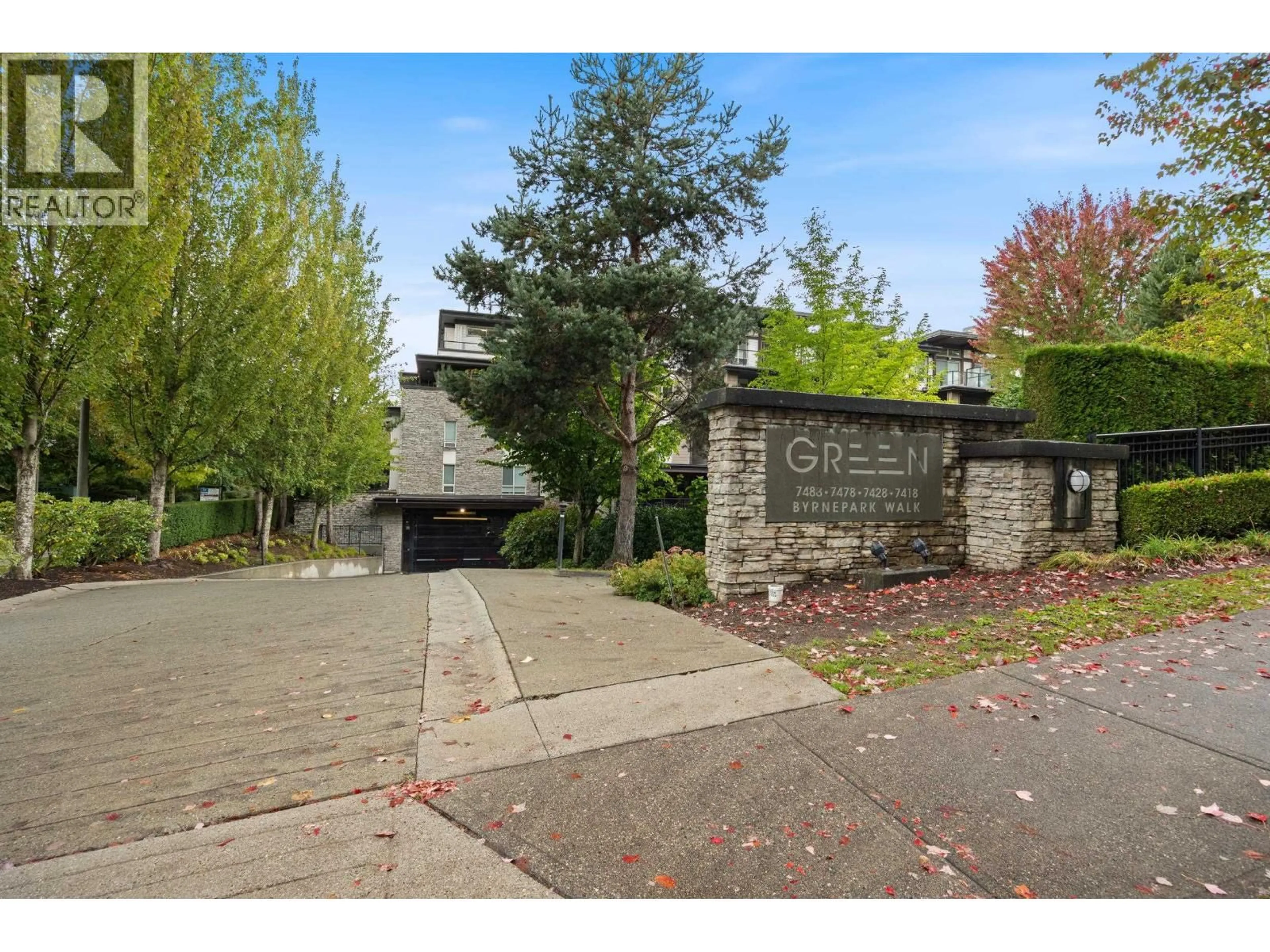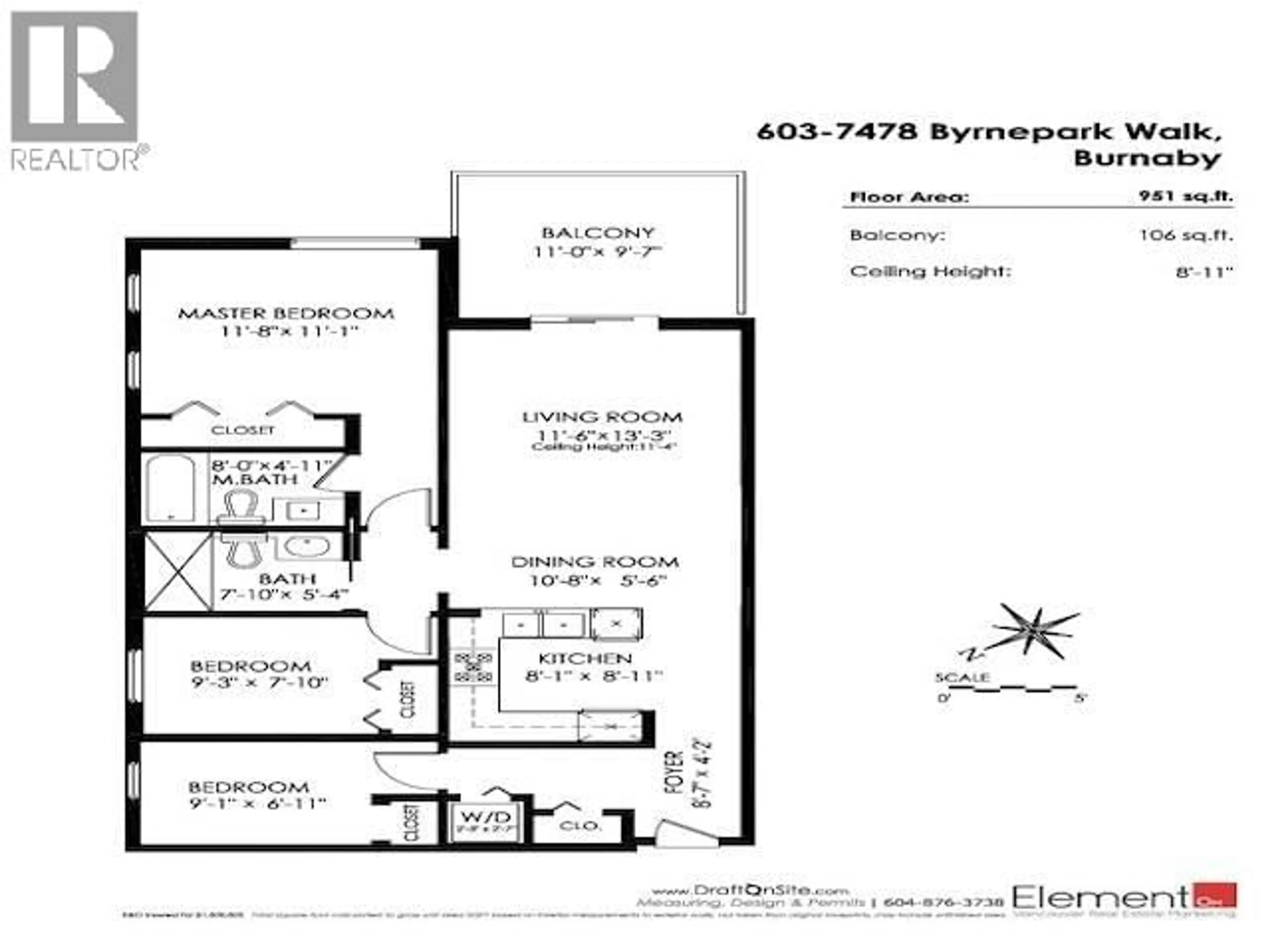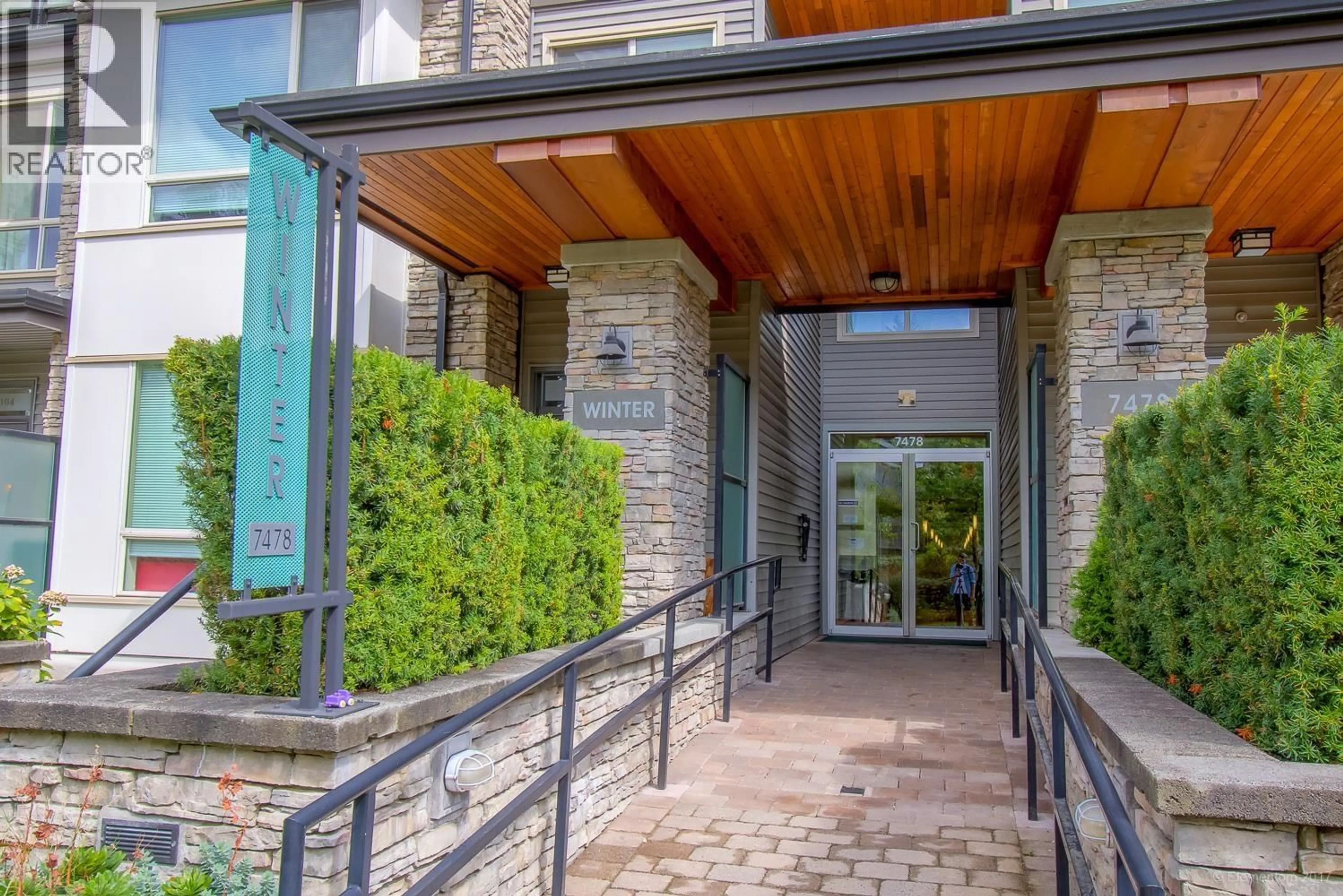603 - 7478 BYRNEPARK WALK, Burnaby, British Columbia V3N0B5
Contact us about this property
Highlights
Estimated valueThis is the price Wahi expects this property to sell for.
The calculation is powered by our Instant Home Value Estimate, which uses current market and property price trends to estimate your home’s value with a 90% accuracy rate.Not available
Price/Sqft$945/sqft
Monthly cost
Open Calculator
Description
PENTHOUSE LIVING! Stunning 3 Bedroom, 2 Bath Corner Suite. 11´ x 9´7" balcony offering panoramic SE views to Richmond and a peaceful pond. Living room, high ceilings. 2020 upgrades: Living room custom 2 in 1 sheer/blackout blinds. Lighting, faucet, Benjamin Moore paint, stainless steel Whirlpool fridge/range/microwave. Samsung washer/dryer. Comfort features include radiant heated floors in all bedrooms and living room, maple engineered hardwood, baseboard heaters, 2-head mini-split heat pump for efficient year-round heating/cooling. Includes 2 parking, storage locker. Amenities: gym, infrared sauna, playground, and dog park across the street. Steps to Taylor Park Elem, daycare, Byrne Creek Sec, Edmonds SkyTrain, surrounded by trees/trails, mins to Byrne Market Crossing, Highgate Village, Metrotown. (id:39198)
Property Details
Interior
Features
Exterior
Parking
Garage spaces -
Garage type -
Total parking spaces 2
Condo Details
Amenities
Exercise Centre, Recreation Centre, Laundry - In Suite
Inclusions
Property History
 39
39



