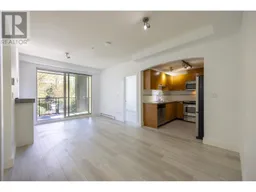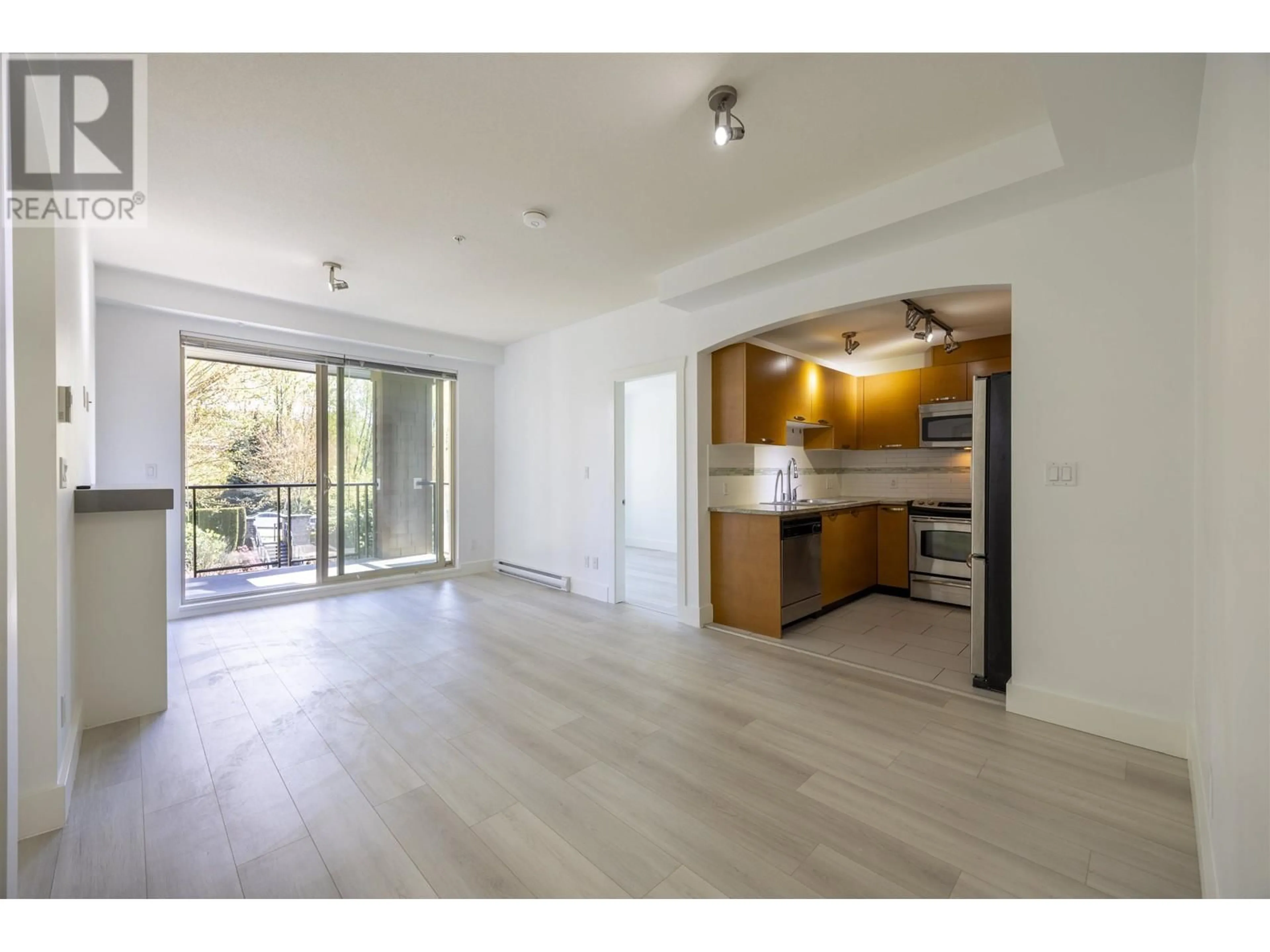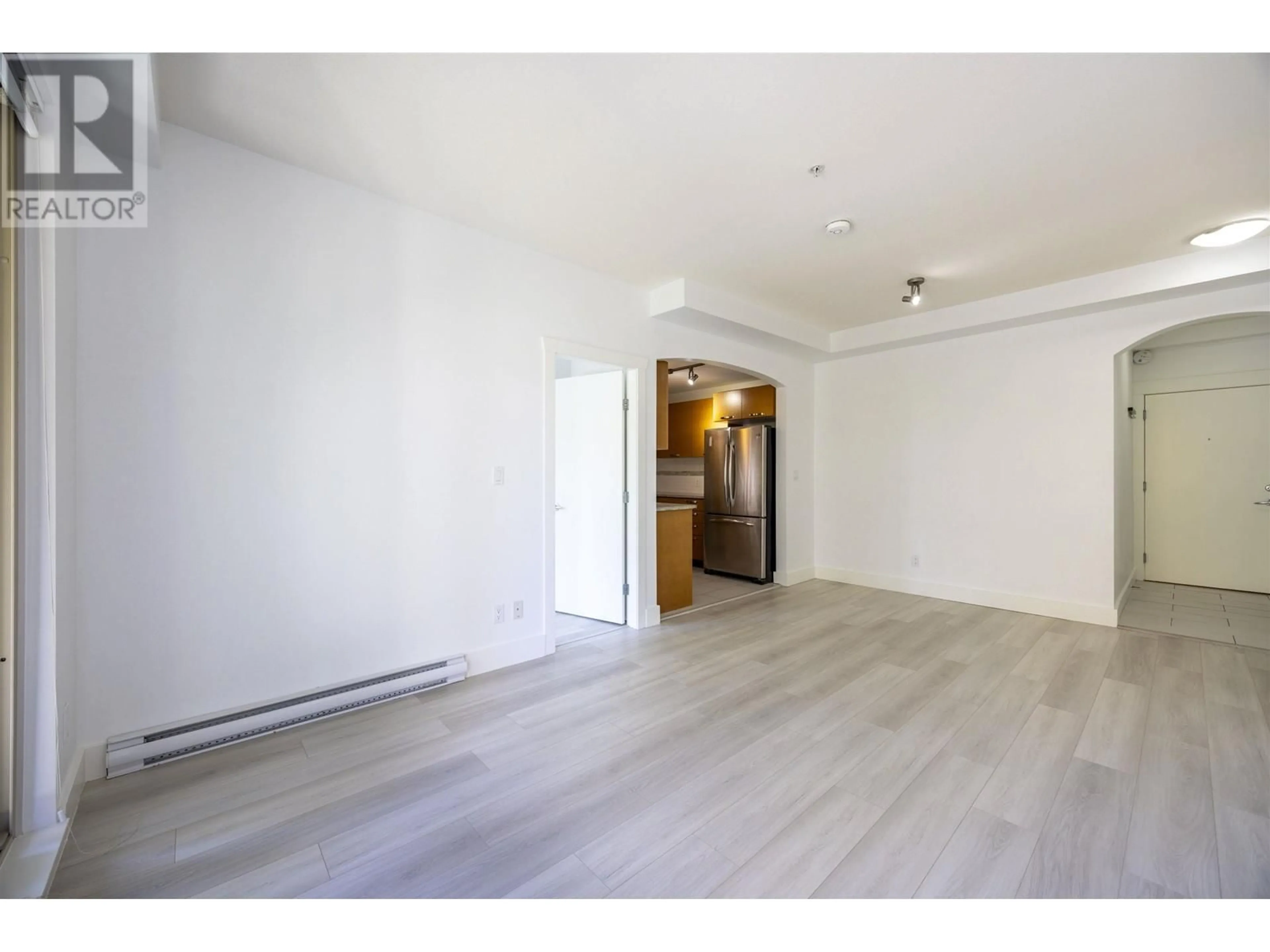414 - 7488 BYRNEPARK WALK, Burnaby, British Columbia V3N0B6
Contact us about this property
Highlights
Estimated ValueThis is the price Wahi expects this property to sell for.
The calculation is powered by our Instant Home Value Estimate, which uses current market and property price trends to estimate your home’s value with a 90% accuracy rate.Not available
Price/Sqft$899/sqft
Est. Mortgage$2,929/mo
Maintenance fees$376/mo
Tax Amount (2024)$1,935/yr
Days On Market10 days
Description
Welcome to GREEN by Adera - Where Modern Comfort Meets Nature's Beauty. Nestled in a quiet, family-friendly neighborhood, this newly renovated southeast-facing 2-bedroom, 2-bathroom home offers an abundance of natural light and sunshine throughout the day. The modern open-concept layout features a well-sized dining area and living room with no wasted space. Enjoy peaceful views of the lush garden from your private balcony. You´re surrounded by lush green space, with Byrne Creek trails and Taylor Park just steps away. Directly across from Taylor Park Elementary, one of Burnaby´s top-ranked schools. Easy walk to Edmonds SkyTrain, and minutes away from Market Crossing, Highgate Village and Metrotown. 1 parking and 1 storage locker. O/H Sun June 15 2-4pm. (id:39198)
Property Details
Interior
Features
Exterior
Parking
Garage spaces -
Garage type -
Total parking spaces 1
Condo Details
Amenities
Exercise Centre, Recreation Centre, Laundry - In Suite
Inclusions
Property History
 22
22





