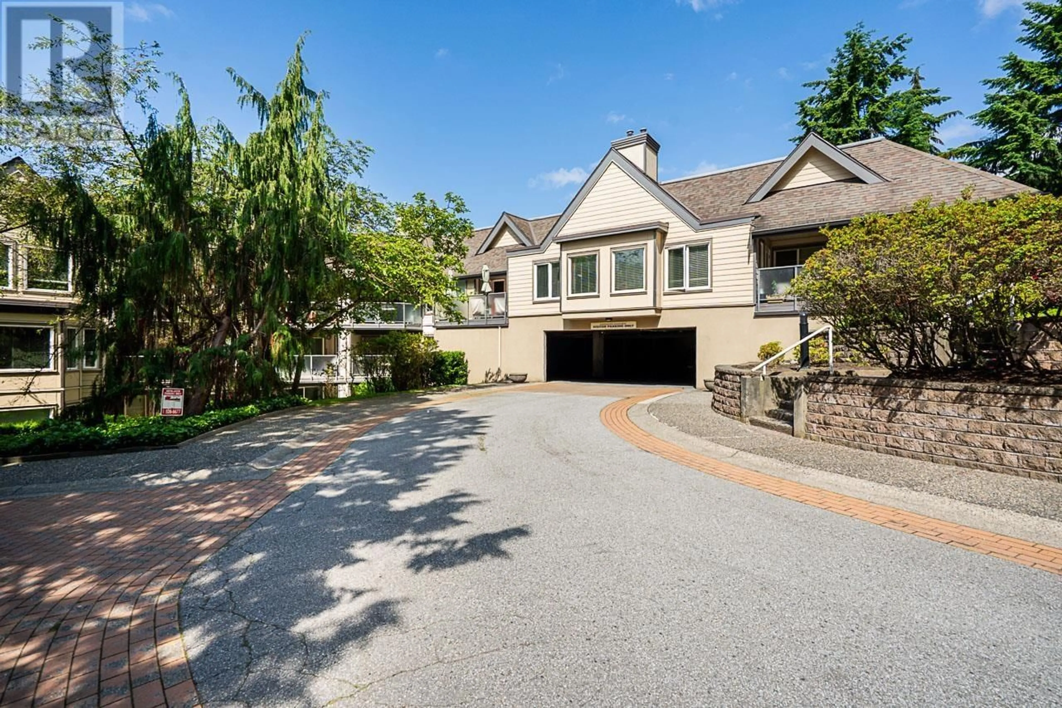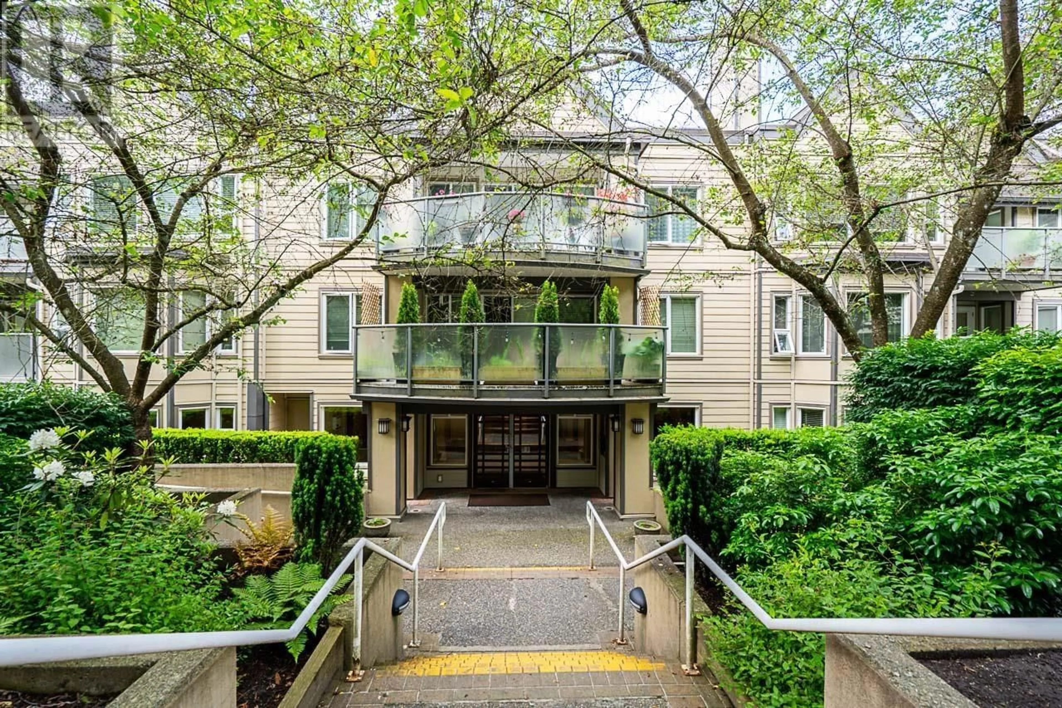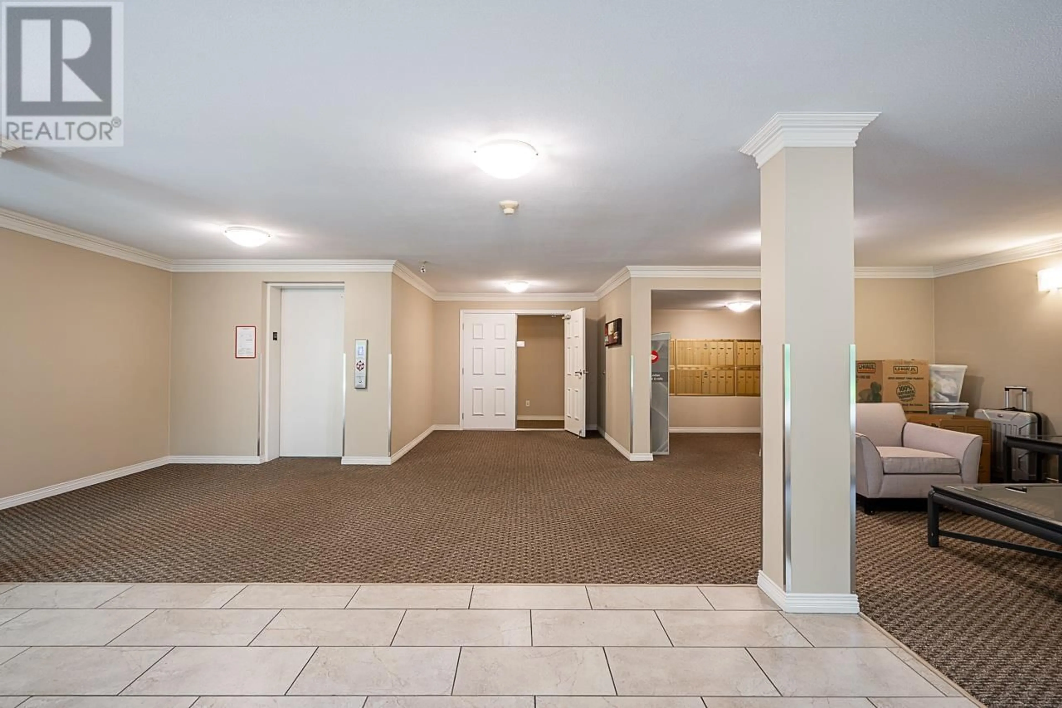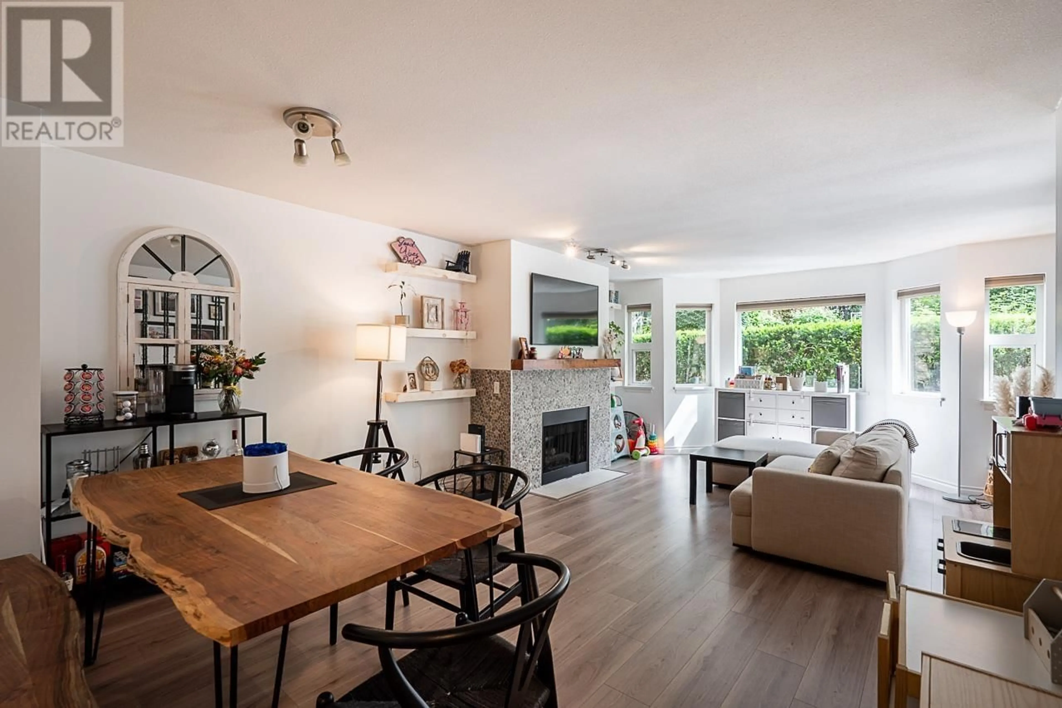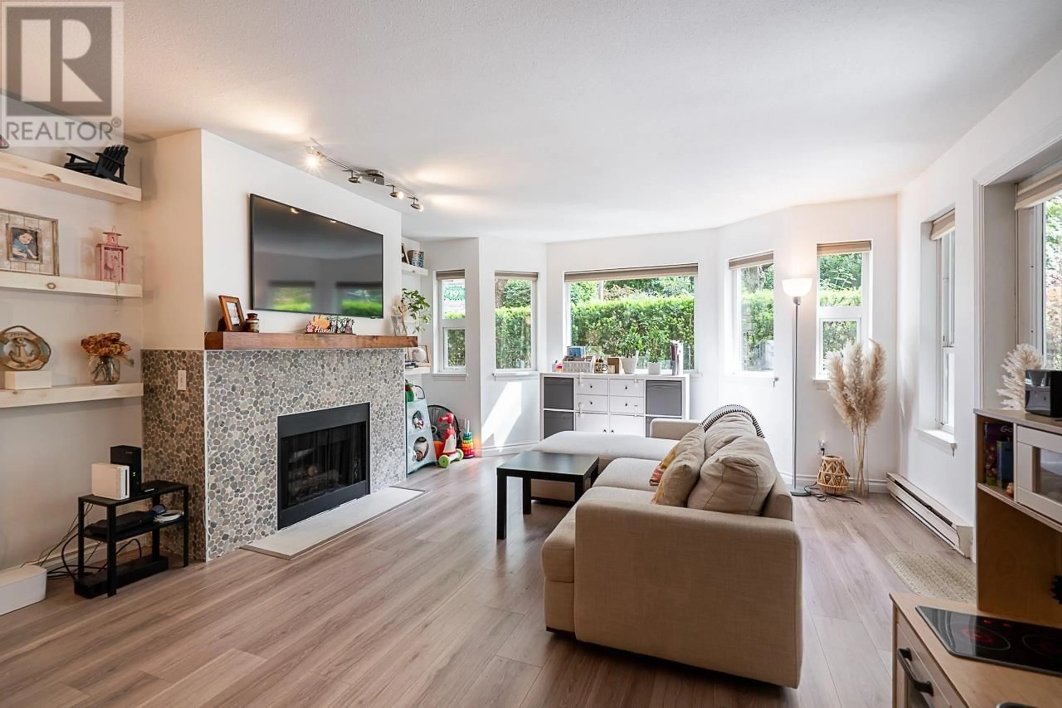223 - 6707 SOUTHPOINT DRIVE, Burnaby, British Columbia V3N4V8
Contact us about this property
Highlights
Estimated valueThis is the price Wahi expects this property to sell for.
The calculation is powered by our Instant Home Value Estimate, which uses current market and property price trends to estimate your home’s value with a 90% accuracy rate.Not available
Price/Sqft$741/sqft
Monthly cost
Open Calculator
Description
Rarely available, this tastefully updated ground floor unit is one not to miss! Conveniently located in a highly desirable and safe location by Taylor Park Elementary, and is only a 8 min walk to the skytrain! With a functional layout, large living / dining area with new flooring, ample kitchen, well sized 2nd bedroom & a wonderful primary bedroom with walkthrough closet to your ensuite bathroom. Enjoy a large, private walk out patio facing the beautifully landscaped courtyard! This unit comes with 1 parking & 1 locker, and the building is well maintained, fully rain-screened, newer roof, elevator, balcony membrane and railings. Amenities include a multipurpose room, infrared sauna, library, workshop & two fast-charging EV stations! (id:39198)
Property Details
Interior
Features
Exterior
Parking
Garage spaces -
Garage type -
Total parking spaces 1
Condo Details
Amenities
Laundry - In Suite
Inclusions
Property History
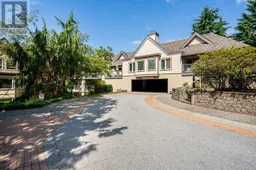 32
32
