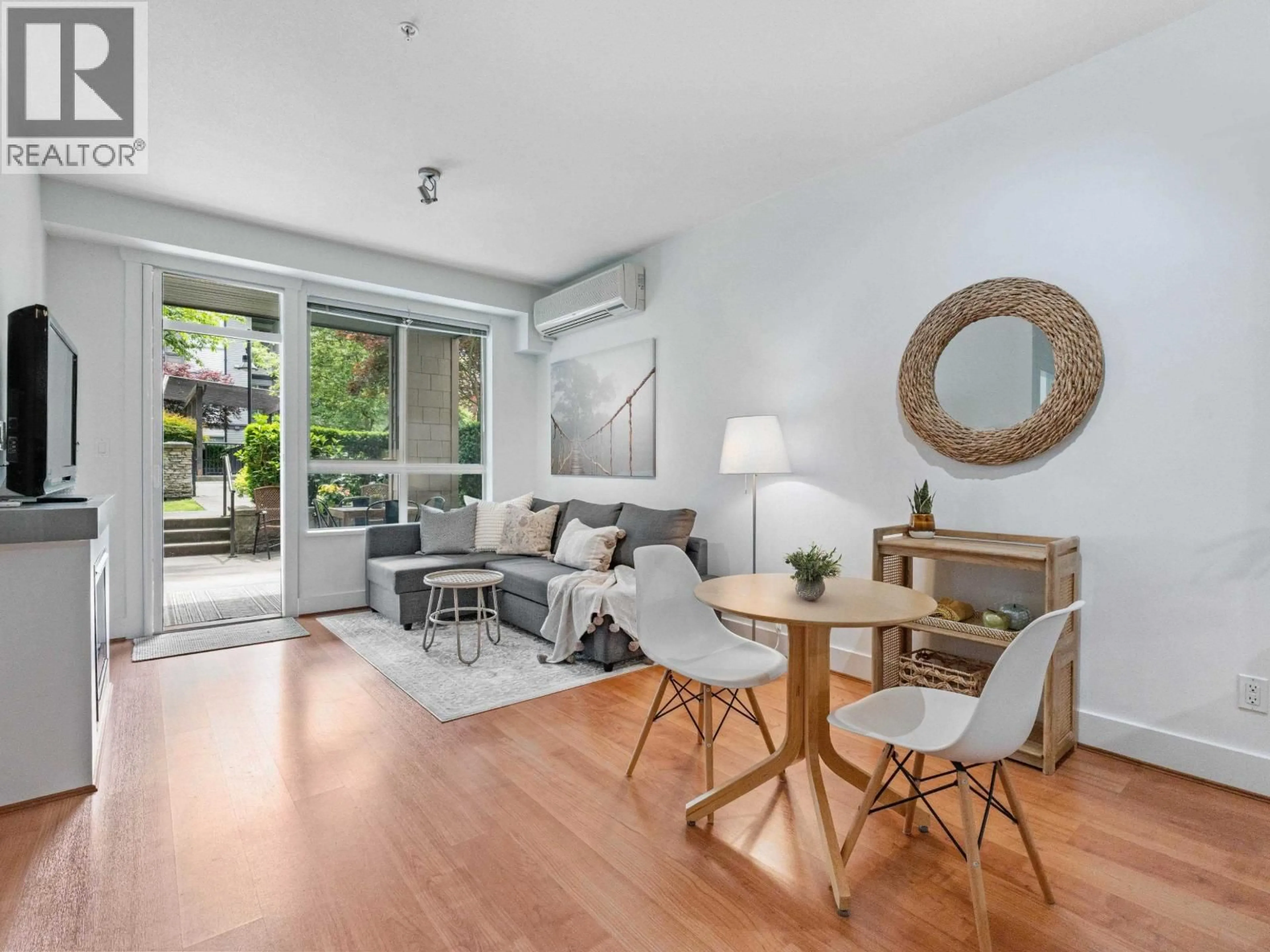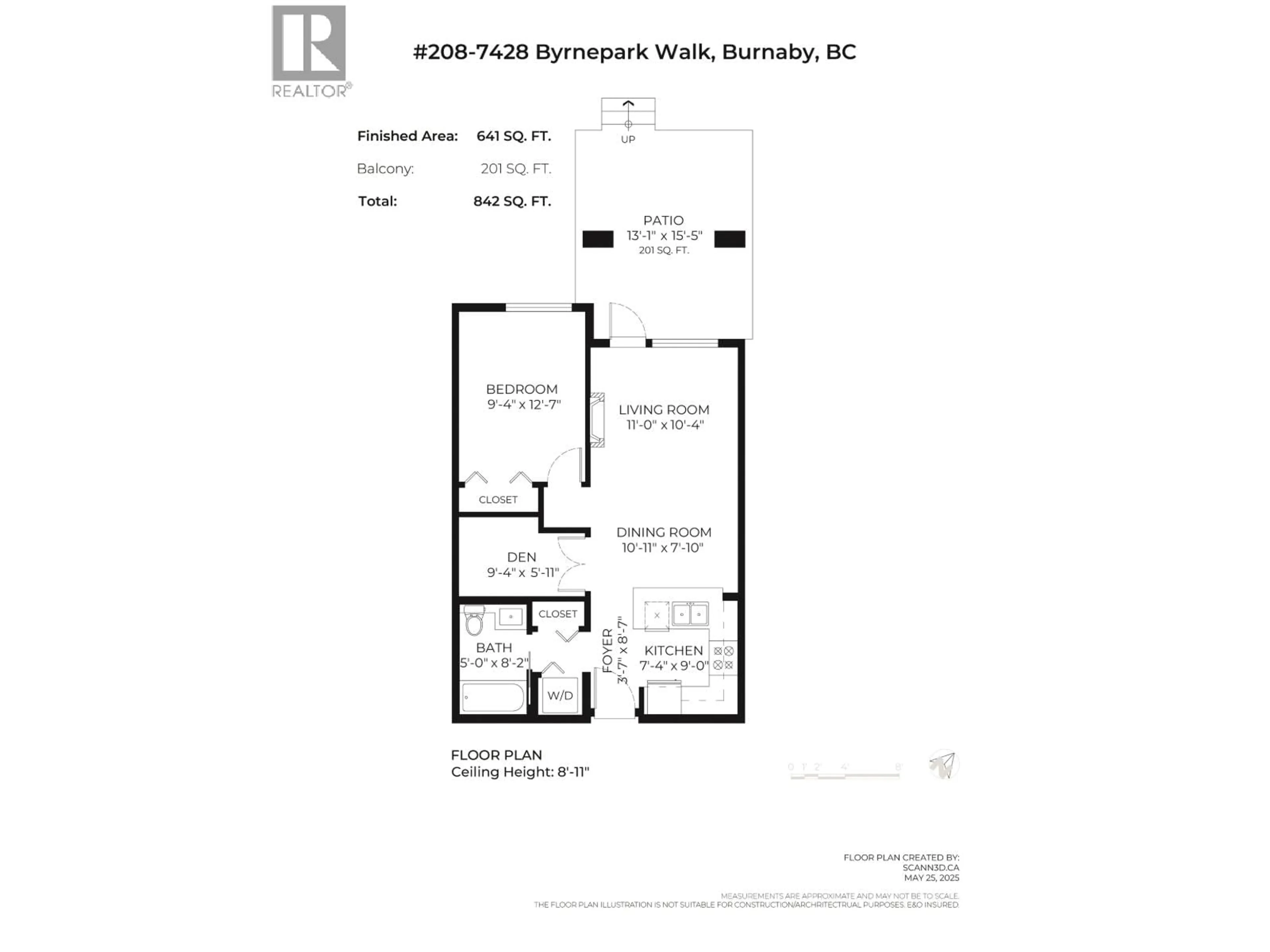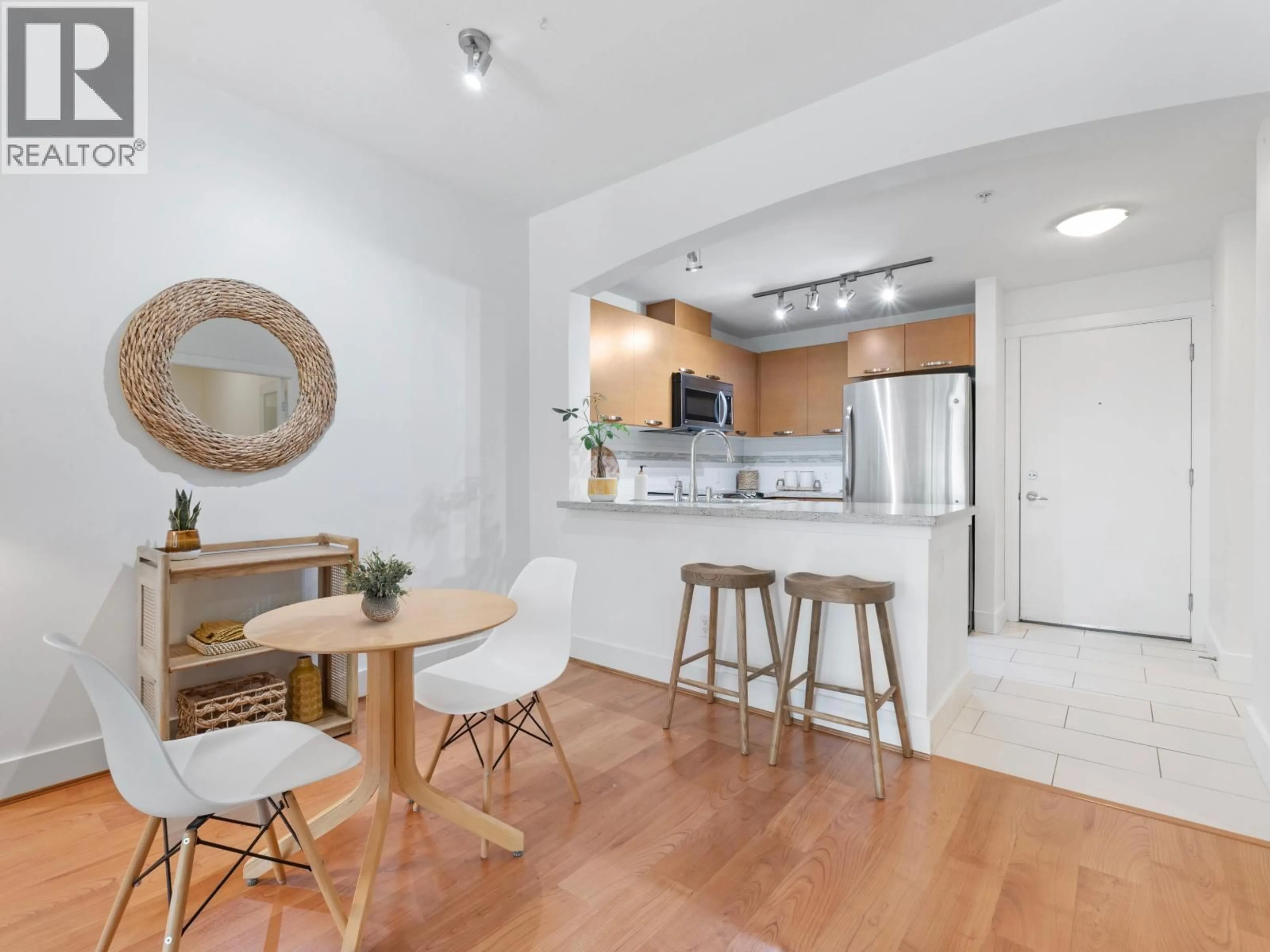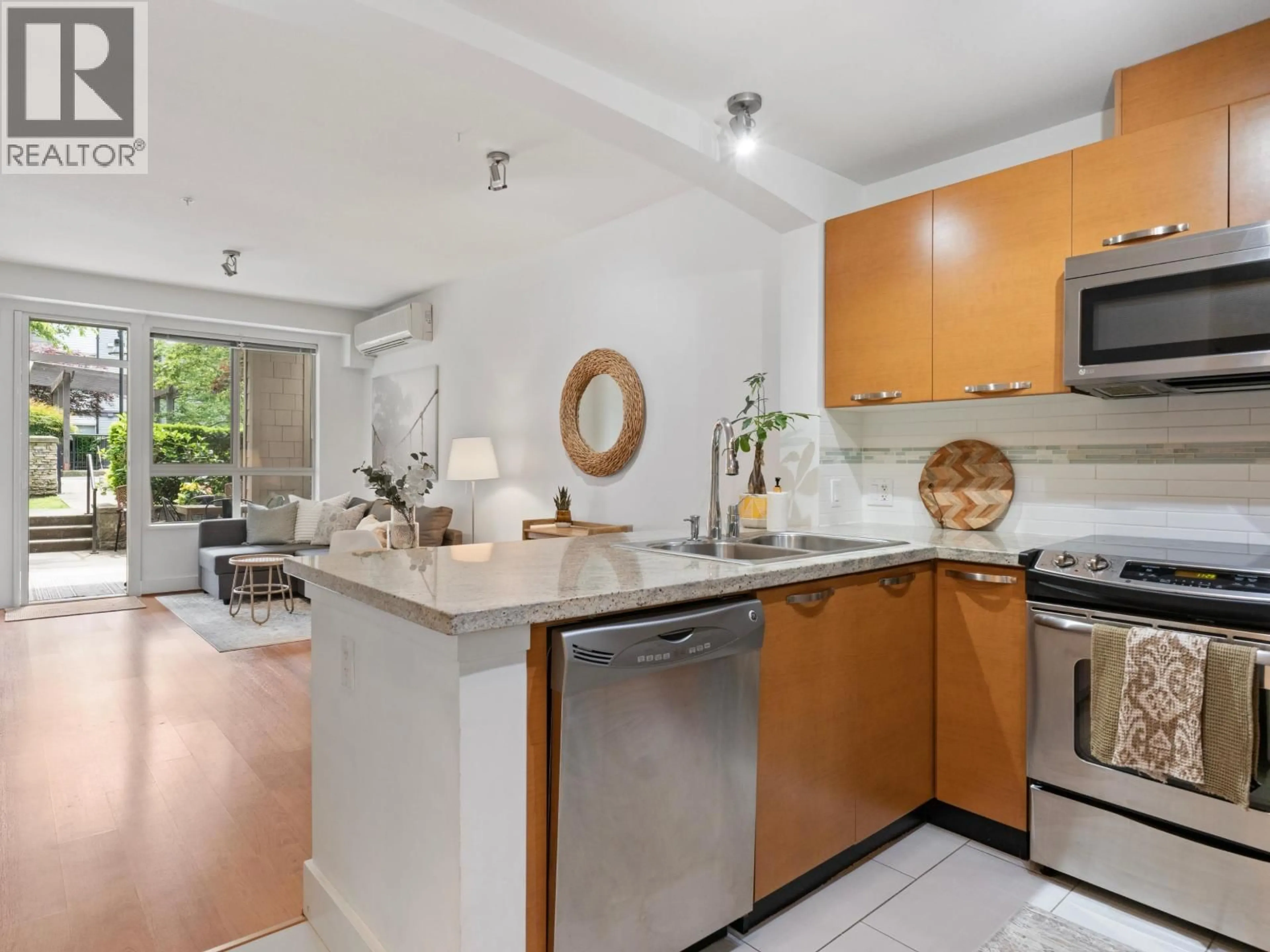208 - 7428 BYRNEPARK WALK, Burnaby, British Columbia V3N0B4
Contact us about this property
Highlights
Estimated valueThis is the price Wahi expects this property to sell for.
The calculation is powered by our Instant Home Value Estimate, which uses current market and property price trends to estimate your home’s value with a 90% accuracy rate.Not available
Price/Sqft$856/sqft
Monthly cost
Open Calculator
Description
Green by award-winning developer Adera- this ground-floor 1 bed + den offers TOWNHOUSE style living! Efficiently laid out with no wasted space, it features direct walk-out access to a 200+ sqft PRIVATE COVERED PATIO-ideal for dog owners or anyone who loves having a townhouse style entry to their home. Built-in A/C keeps things cool, while the open living, dining & cooking area feels spacious & inviting, featuring s/s appliances & a clean, modern design. Set in a nature-surrounded neighbourhood just steps to Edmonds Skytrain, Highgate Village, Marine Way shops, Taylor Park Elementary & Byrne Creek Ravine Park-perfect for young families & professionals. The Seasons Club offers a private health-club experience with a gym, yoga studio, sauna, steam room, library, games room, and an elegant lounge with kitchen-perfect for wellness, connection, and entertaining, all located within your own building! EV parking available. Includes 1 parking & 1 locker. (id:39198)
Property Details
Interior
Features
Exterior
Parking
Garage spaces -
Garage type -
Total parking spaces 1
Condo Details
Amenities
Exercise Centre, Recreation Centre, Laundry - In Suite
Inclusions
Property History
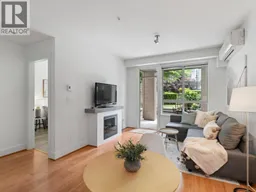 21
21

