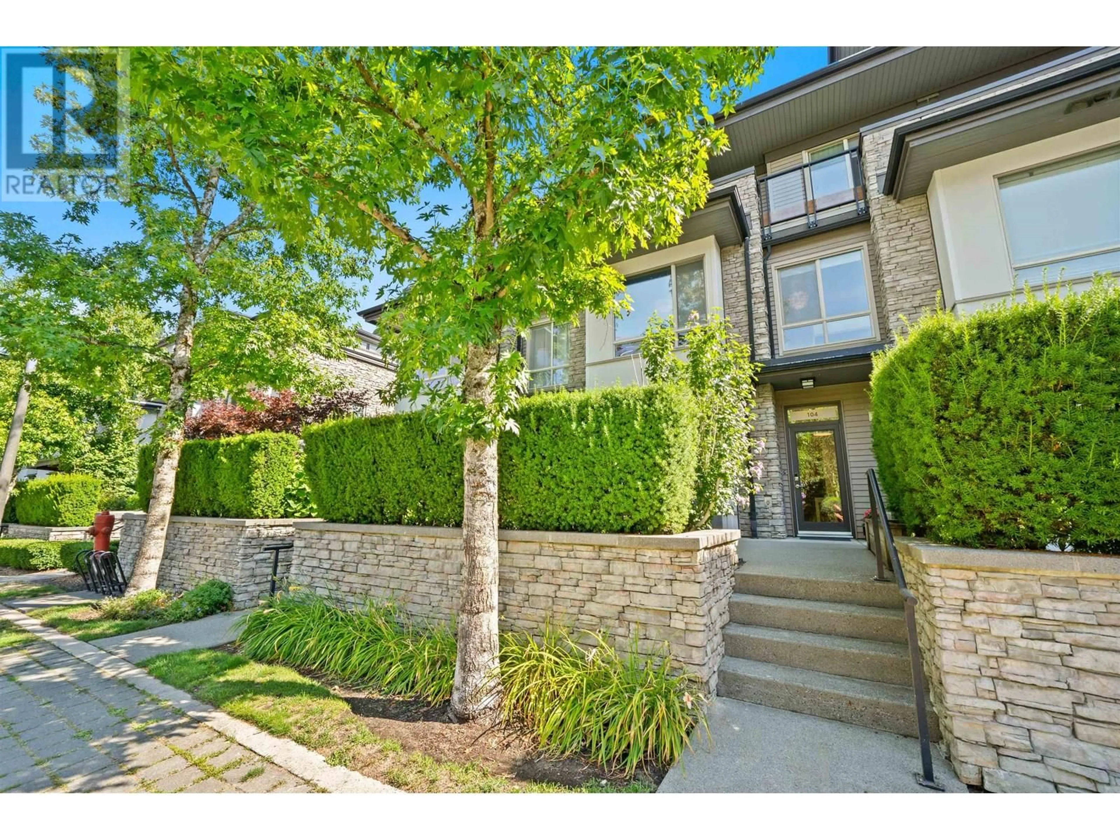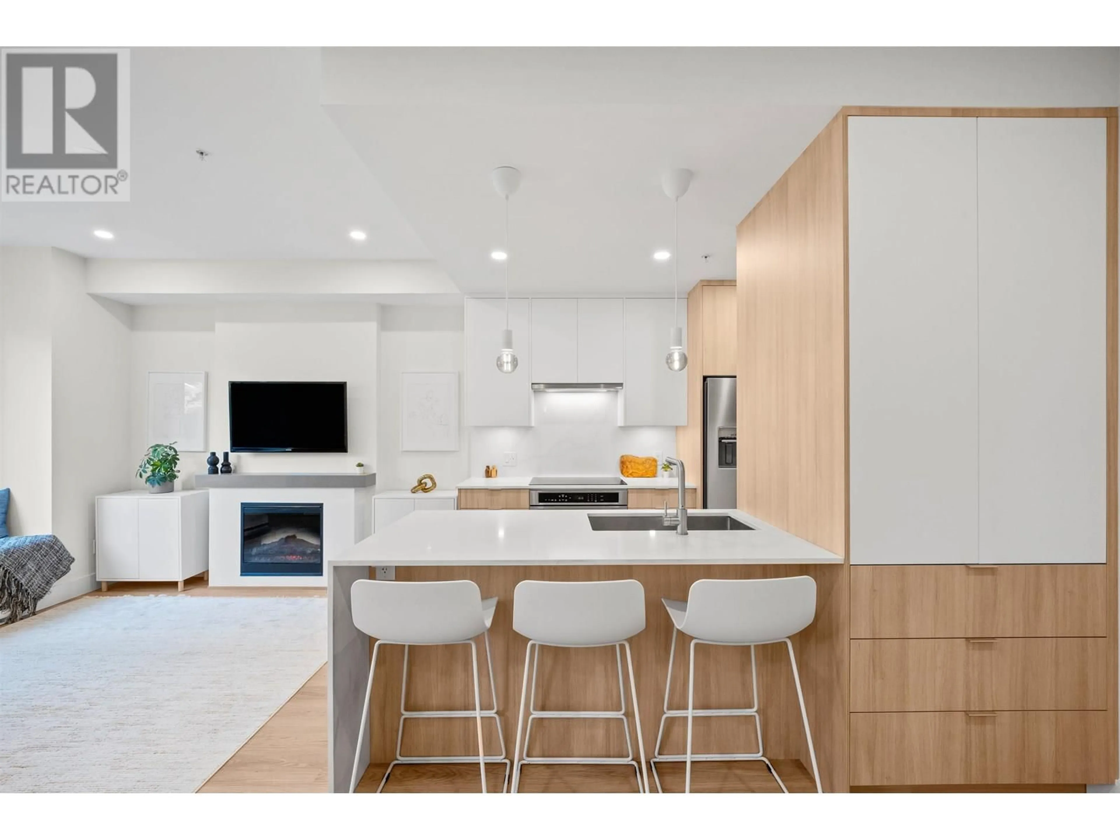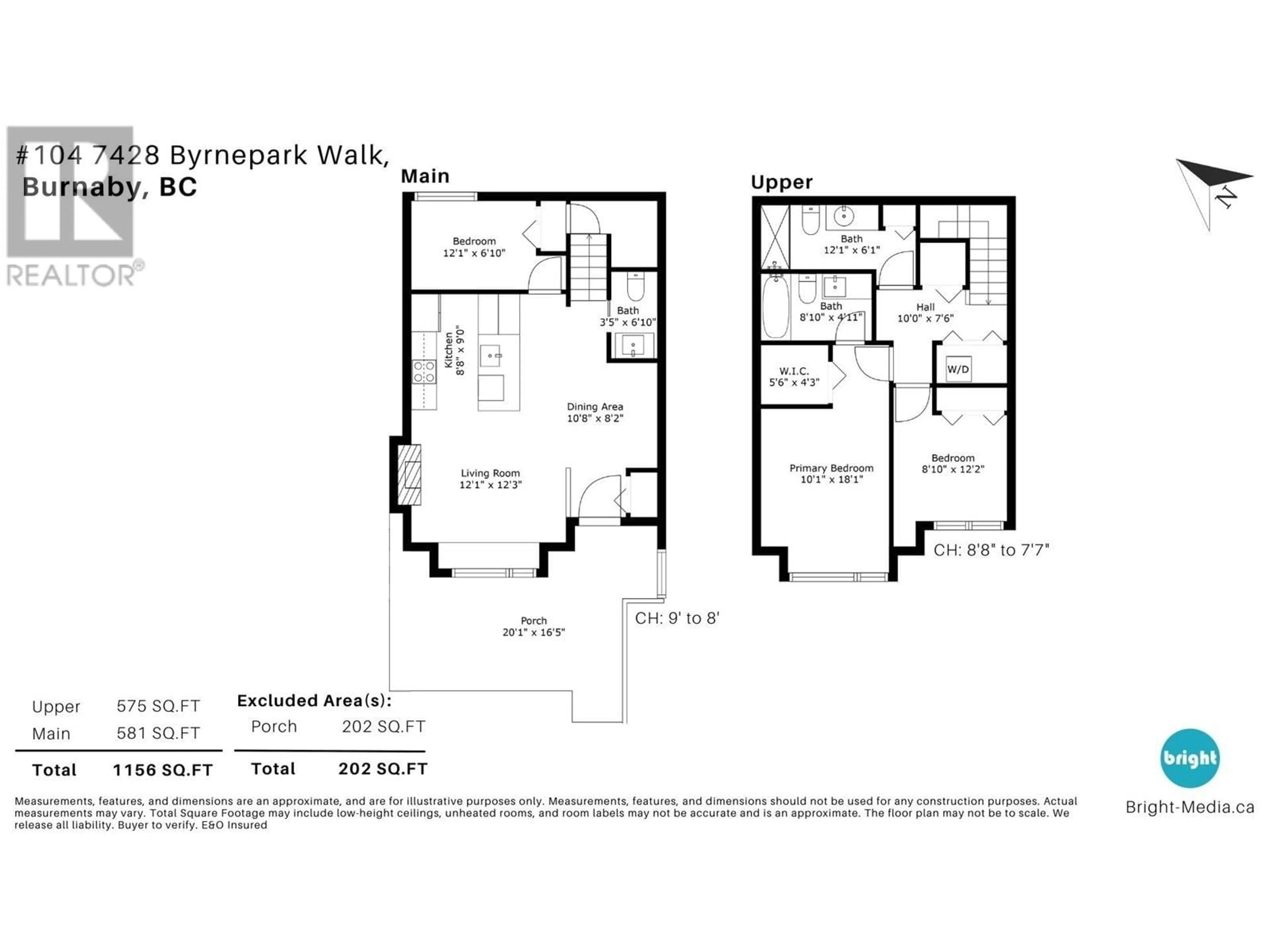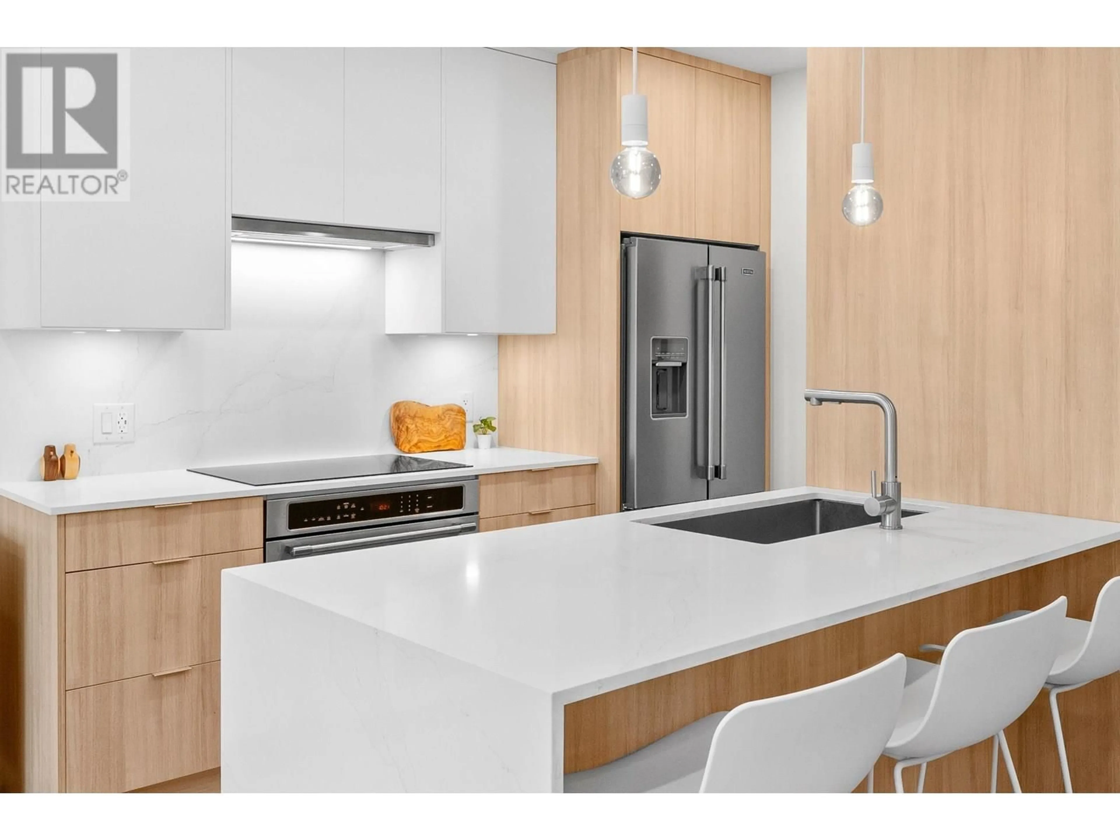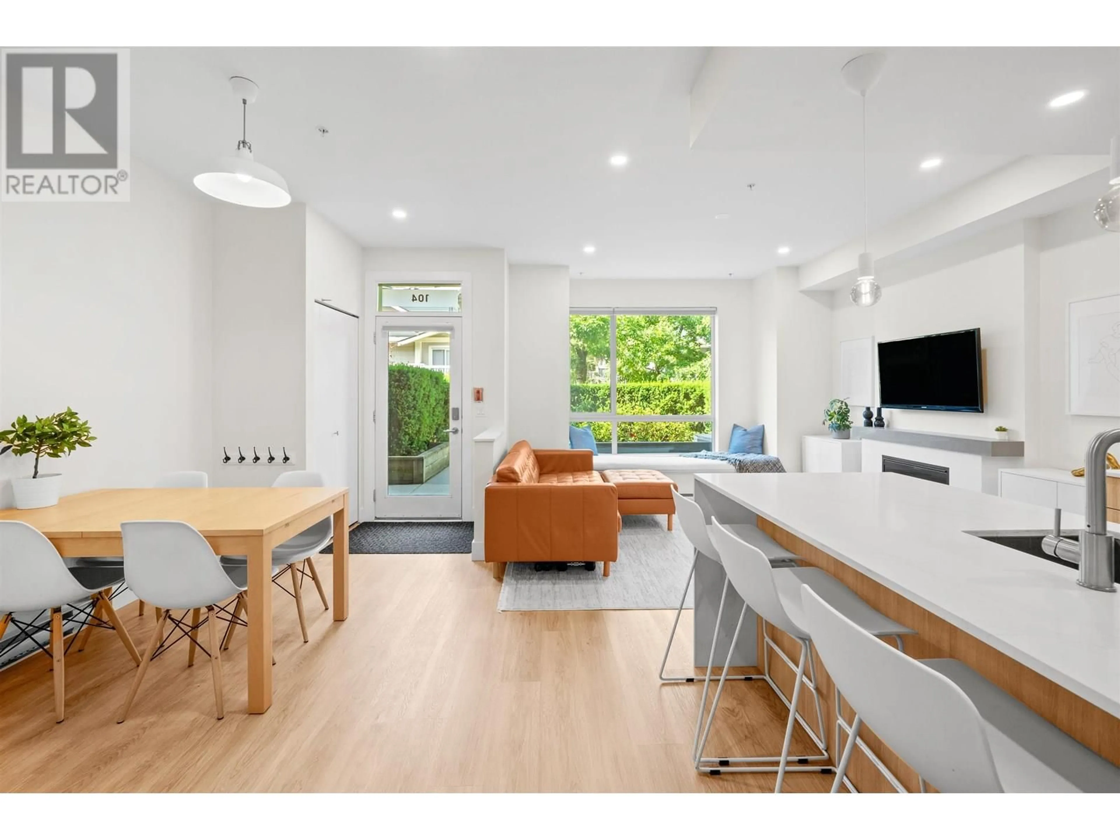104 - 7428 BYRNEPARK WALK, Burnaby, British Columbia V3N0B4
Contact us about this property
Highlights
Estimated valueThis is the price Wahi expects this property to sell for.
The calculation is powered by our Instant Home Value Estimate, which uses current market and property price trends to estimate your home’s value with a 90% accuracy rate.Not available
Price/Sqft$864/sqft
Monthly cost
Open Calculator
Description
Rarely Available 3 Bed 3 Bath 1156sf townhouse w/walk up entry overlooking the courtyard at Green by award winning developer Adera! Beautifully renovated by Swede Kitchens (2021) feat quartz counters, stainless steel appliances, custom cabinetry, wide plank vinyl flooring, & updated powder room on main. Fantastic open concept layout main flr perfect for families feat spacious living room off kitchen, large SW facing windows, guest bedroom or home office, & private ground floor patio. Upstairs 2 good sized beds, 2 full baths, incl a beautiful primary with walk in closet & 4 pce ensuite. Desirable location just steps to Byrne Creek Ravine park, elementary school, skytrain, shopping. Family friendly complex with very active courtyard, gym, party room, yoga studio, sauna, games room & EV chargers. (id:39198)
Property Details
Interior
Features
Exterior
Parking
Garage spaces -
Garage type -
Total parking spaces 2
Condo Details
Amenities
Exercise Centre, Laundry - In Suite
Inclusions
Property History
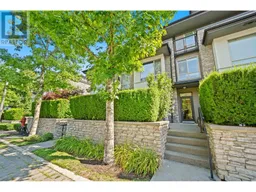 38
38
