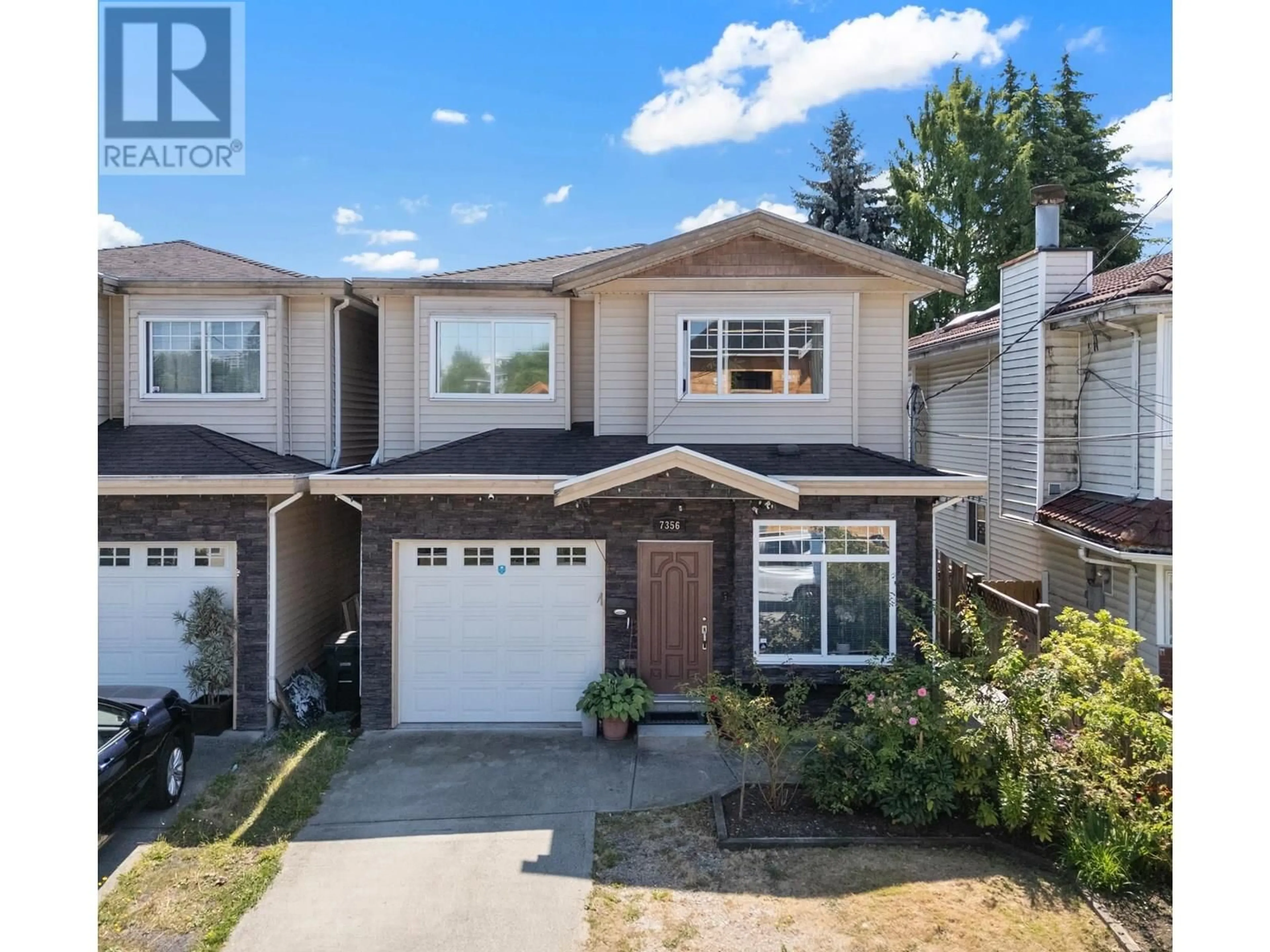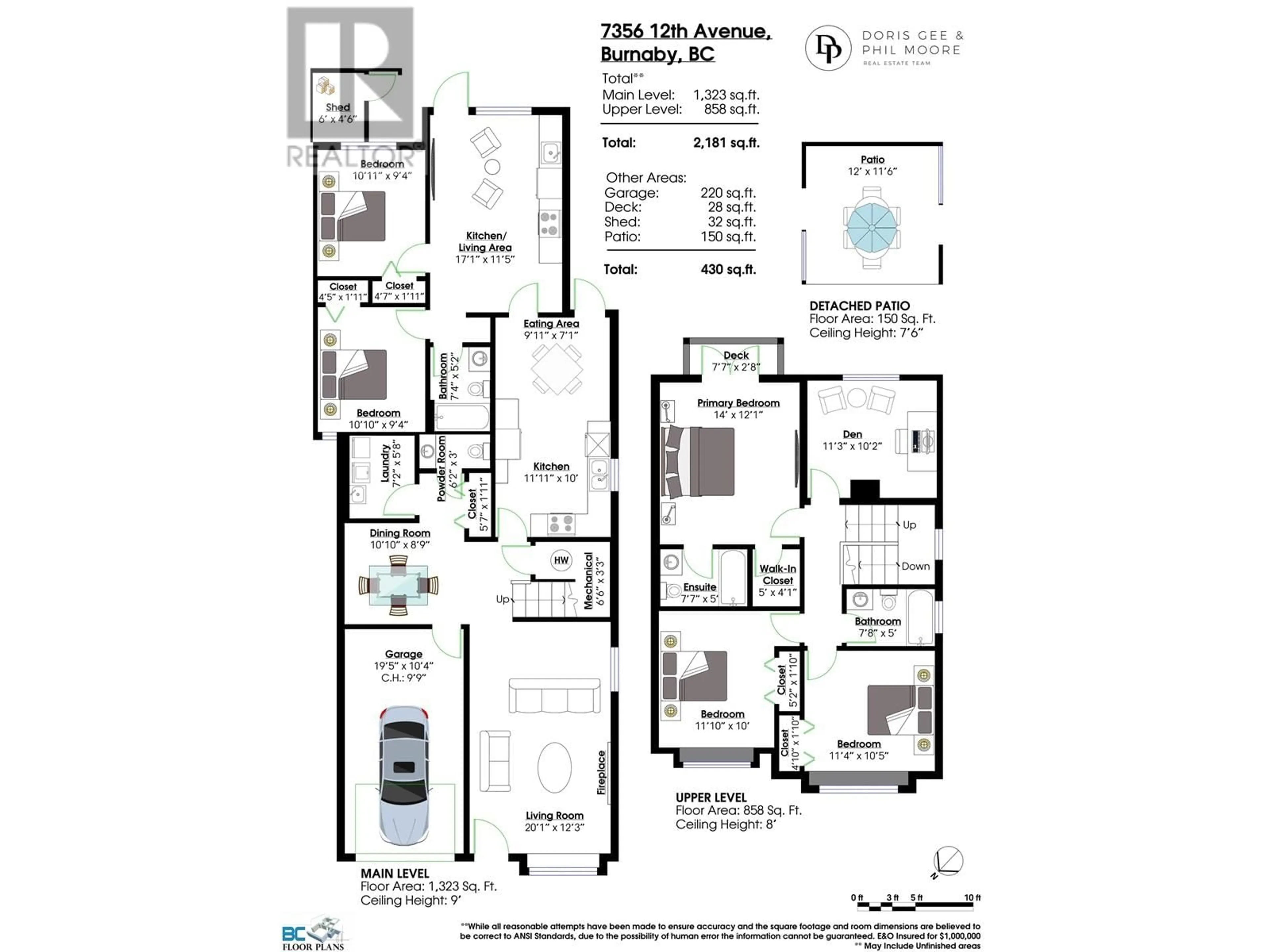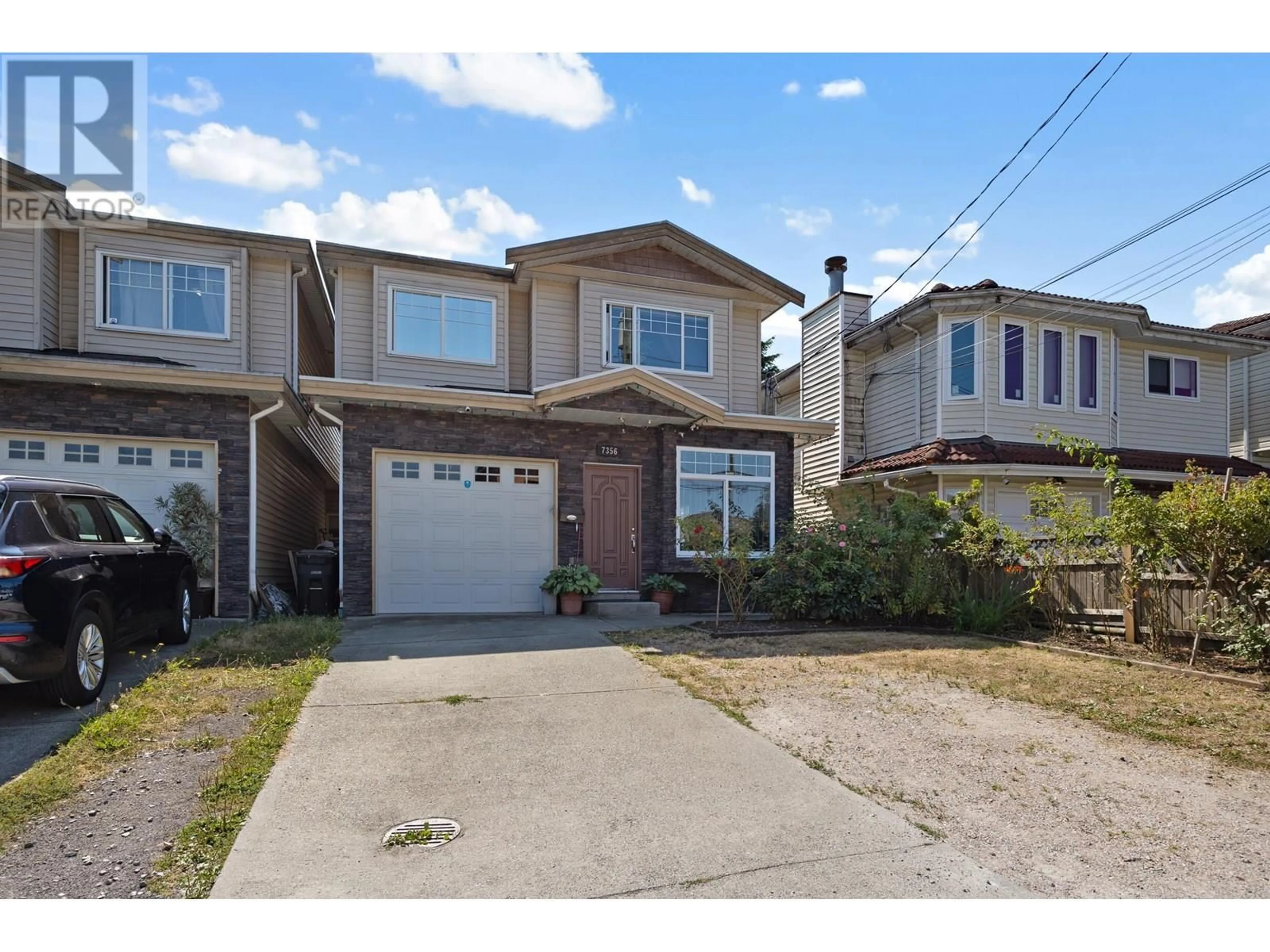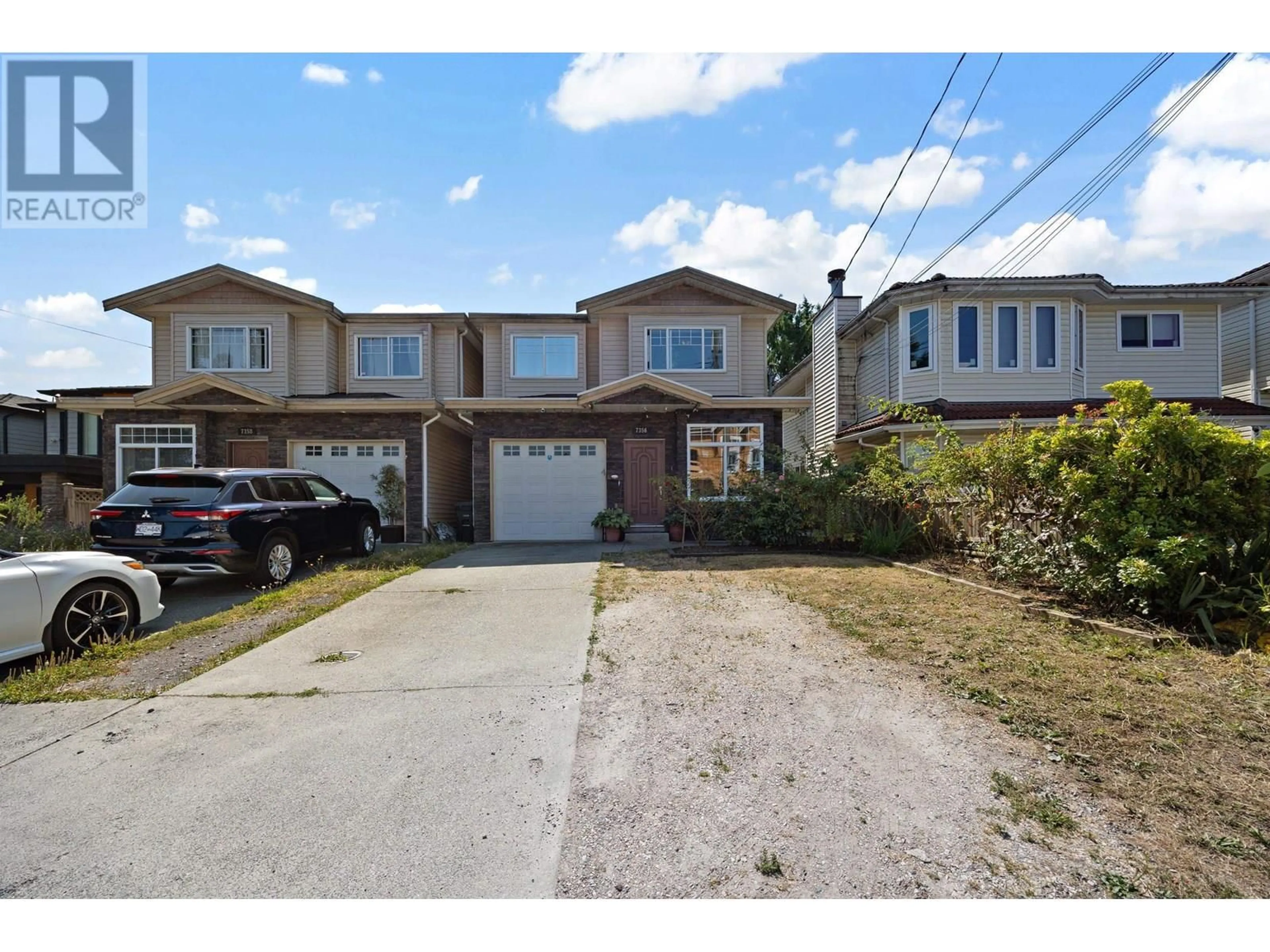7356 12TH AVENUE, Burnaby, British Columbia V3N2J9
Contact us about this property
Highlights
Estimated valueThis is the price Wahi expects this property to sell for.
The calculation is powered by our Instant Home Value Estimate, which uses current market and property price trends to estimate your home’s value with a 90% accuracy rate.Not available
Price/Sqft$756/sqft
Monthly cost
Open Calculator
Description
Spacious & Exceptionally Maintained 1/2 Duplex boasting 5 Bedrooms + Den and 3.5 Bathrooms in a convenient, family-friendly neighborhood. Thoughtfully designed with Hot Water Radiant Floor Heating, a cozy Gas Fireplace, and an attached garage with extra driveway parking. The self-contained main-level suite-with private entry and full kitchen-is ideal for extended family, rental income, or work from home. Recent upgrades include a high-efficiency boiler (2019) and hot water tank (2022) for year-round comfort and efficiency. The large, fully fenced backyard is a haven for garden lovers, featuring a beautiful gazebo-perfect for entertaining, outdoor dining, kids´ play, or pets to roam freely. No Strata Fees! Close to Edmonds SkyTrain Station, Langley Farm Market, Highgate Village, Royal City Centre, parks, the public library, and Rosemary Brown Recreation Centre and so much more. School Catchments: Stride Avenue, Byrne Creek Secondary Catholic Schools: Our Lady of Mercy, St. Thomas More (id:39198)
Property Details
Interior
Features
Exterior
Parking
Garage spaces -
Garage type -
Total parking spaces 3
Condo Details
Inclusions
Property History
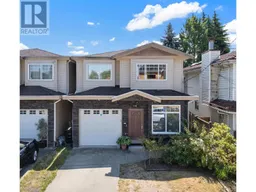 40
40
