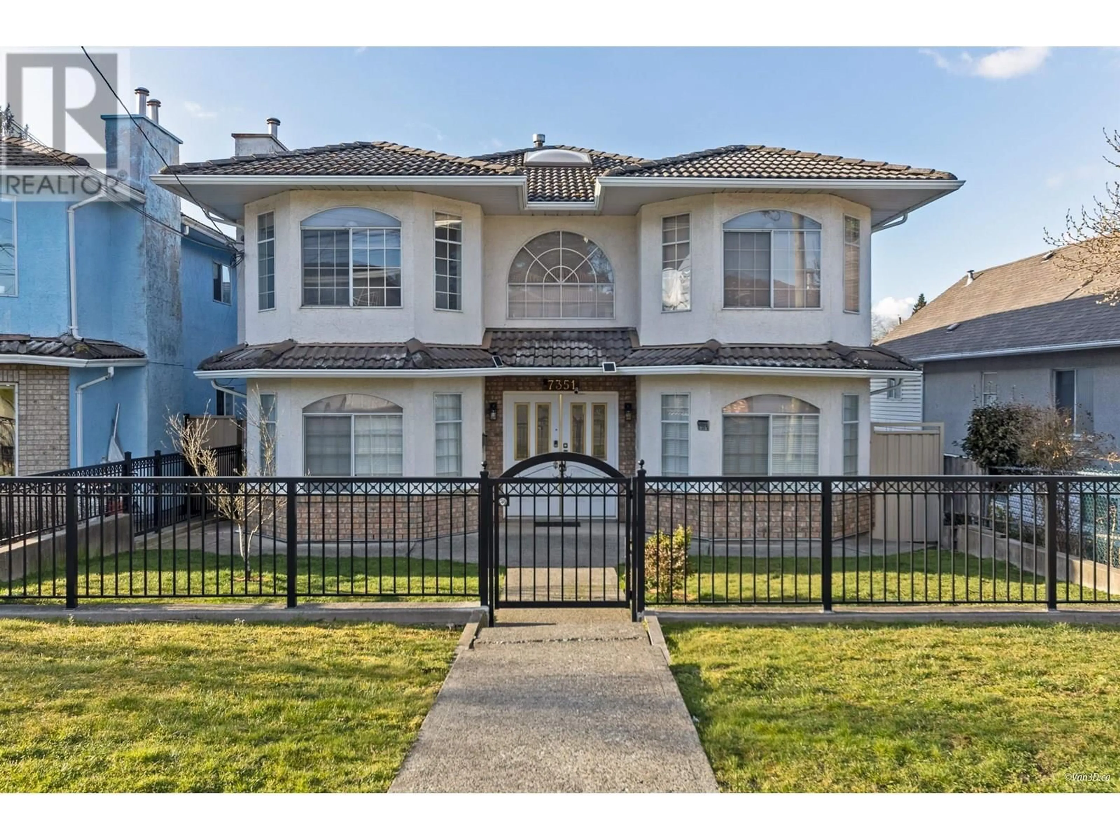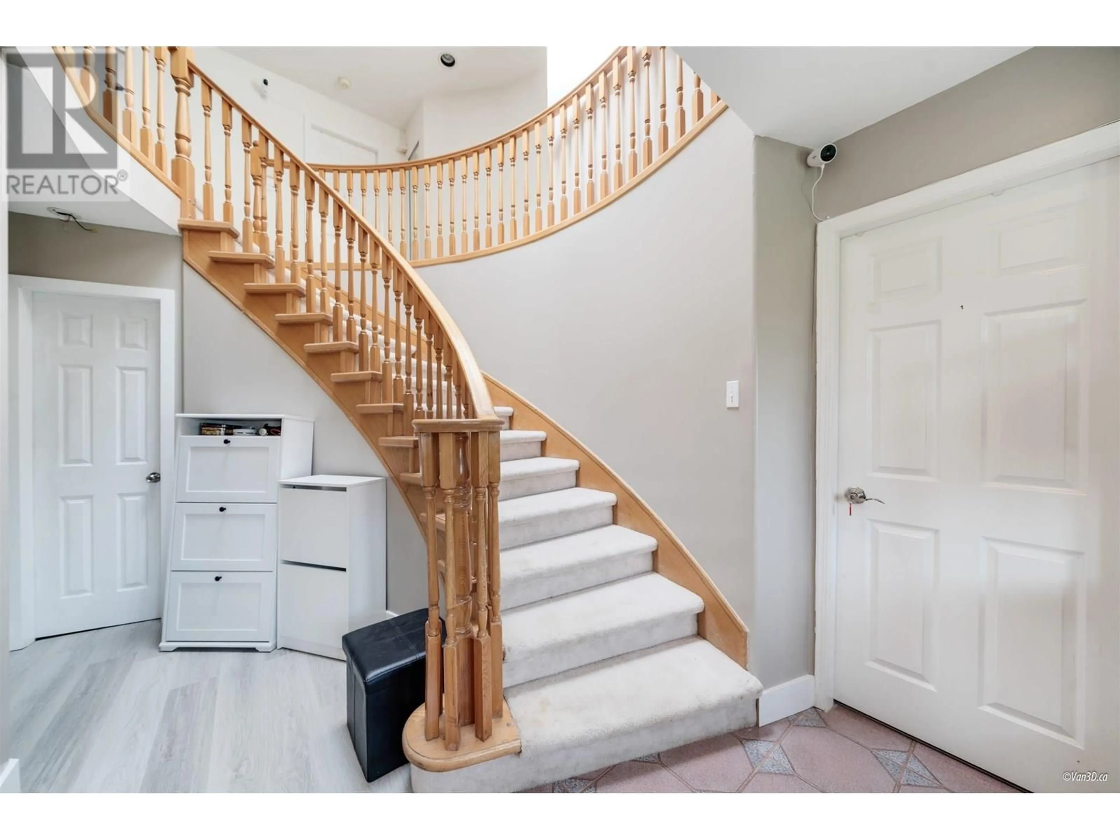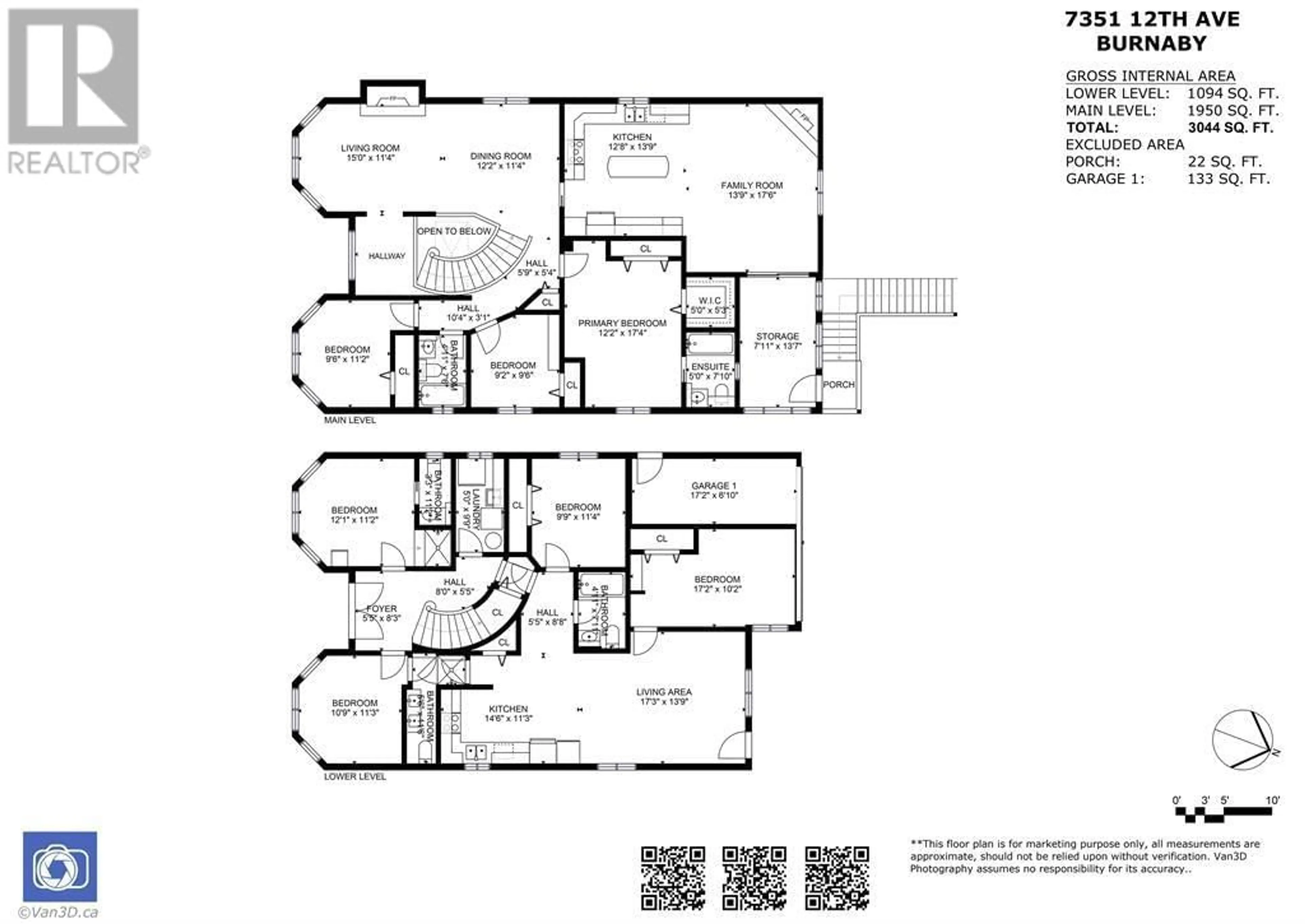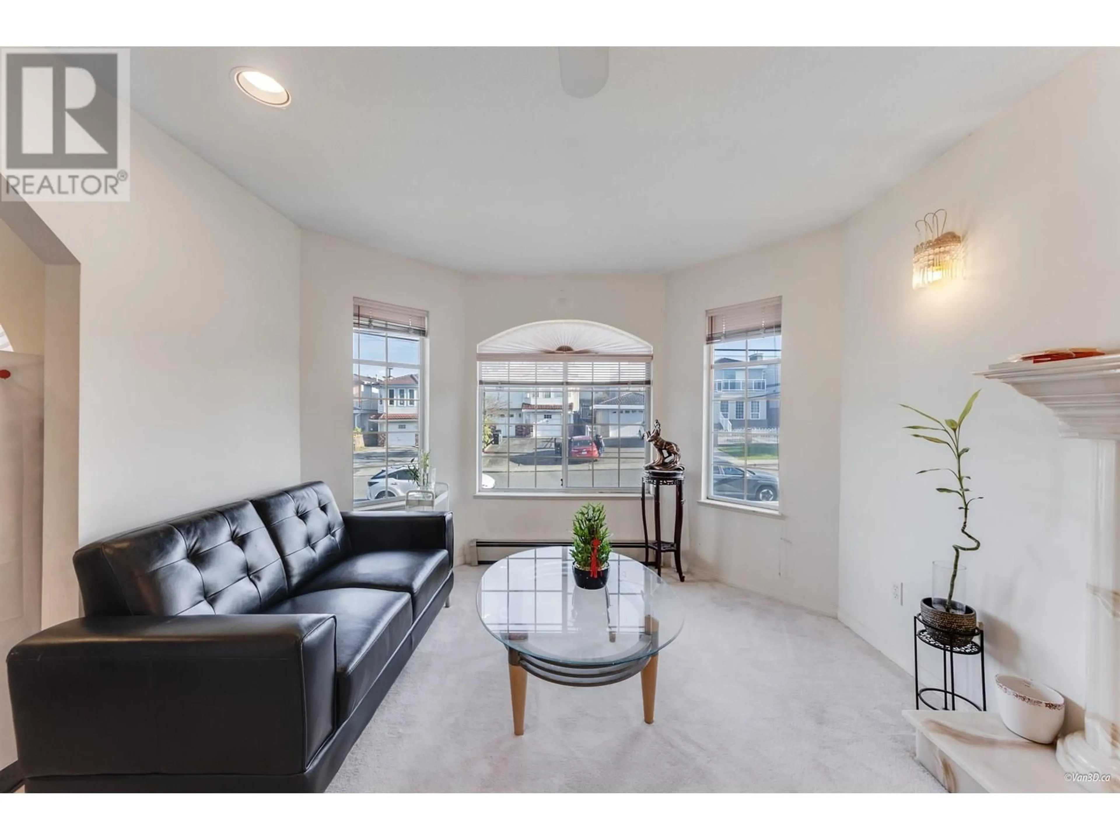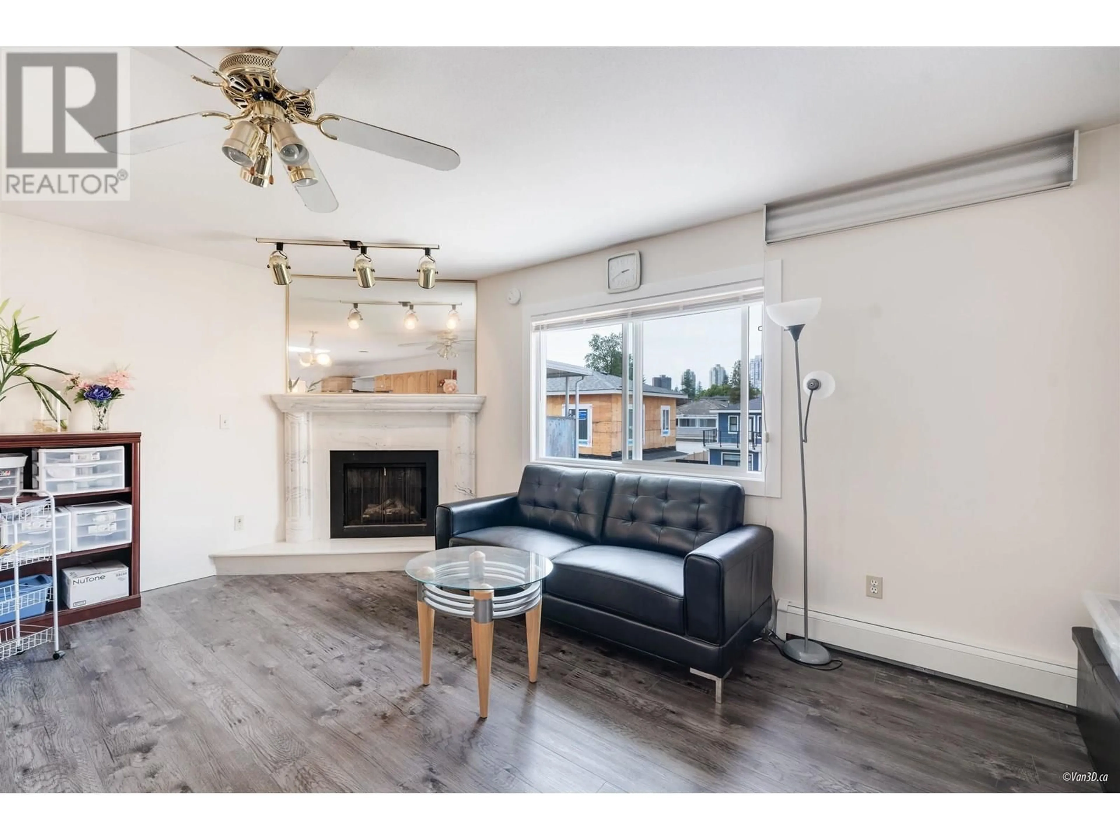7351 12TH AVENUE, Burnaby, British Columbia V3N2J8
Contact us about this property
Highlights
Estimated valueThis is the price Wahi expects this property to sell for.
The calculation is powered by our Instant Home Value Estimate, which uses current market and property price trends to estimate your home’s value with a 90% accuracy rate.Not available
Price/Sqft$650/sqft
Monthly cost
Open Calculator
Description
This 2-level home on a generous 40 x 157 ft lot (6,280 sq ft) offers 3 spacious bedrooms plus family room on main, and 4-bedroom suite with separate entrance below, 2 kitchens, 2 gas fireplaces. Fenced yards. With back lane access and situated in a rapidly evolving neighborhood, this is a perfect opportunity for growing families alike, investors, and builders. Zoned under Burnaby's Small-Scale Multi-Unit Housing (SSMUH)which allows for a variety of options-including duplexes, multi-unit homes, laneway houses, and much more (buyer to verify with City of Burnaby). Ideally located just half a block from Langley Market and transit, and close to schools, community center, restaurants & much more. PRICE BELOW BC ASSESSMENT - act fast! (id:39198)
Property Details
Interior
Features
Exterior
Parking
Garage spaces -
Garage type -
Total parking spaces 6
Property History
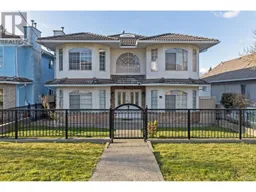 32
32
