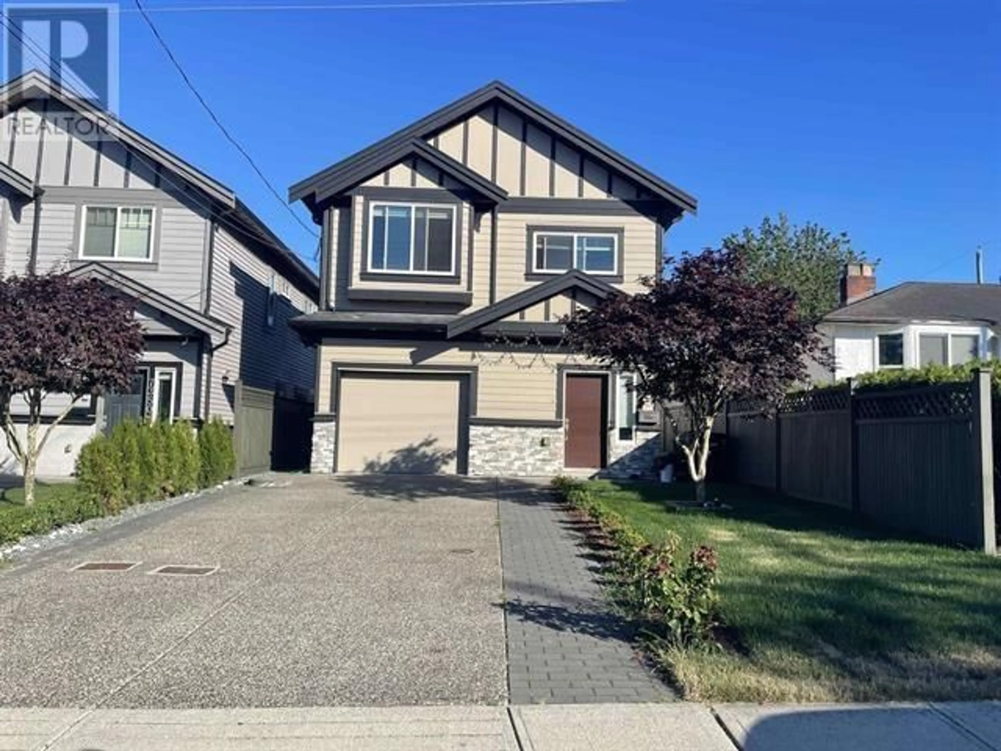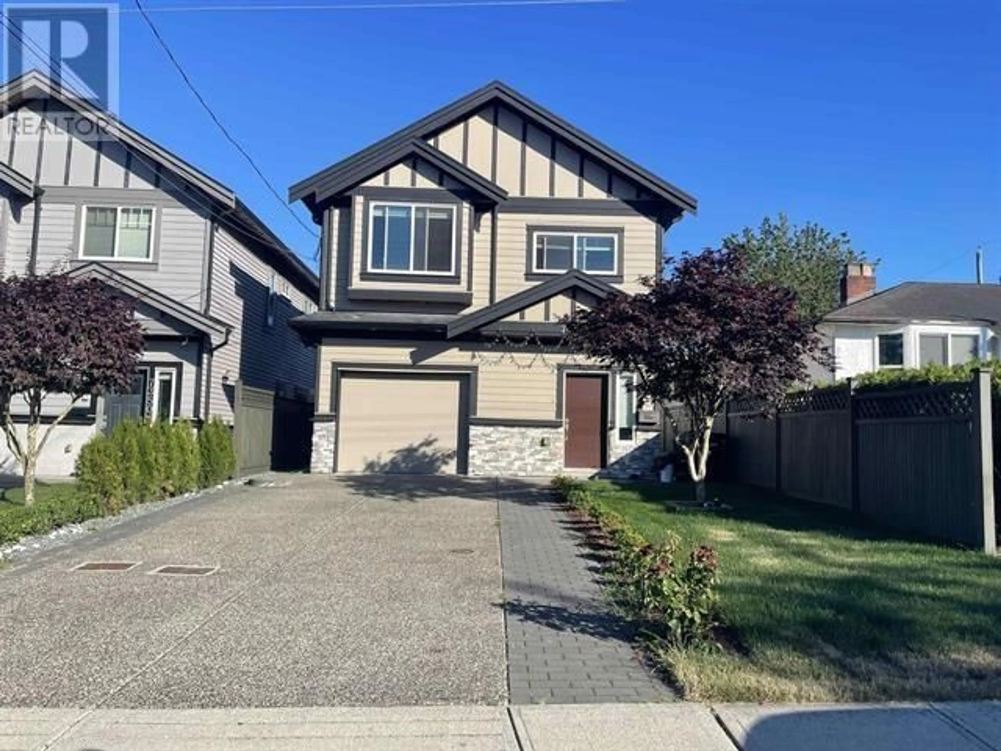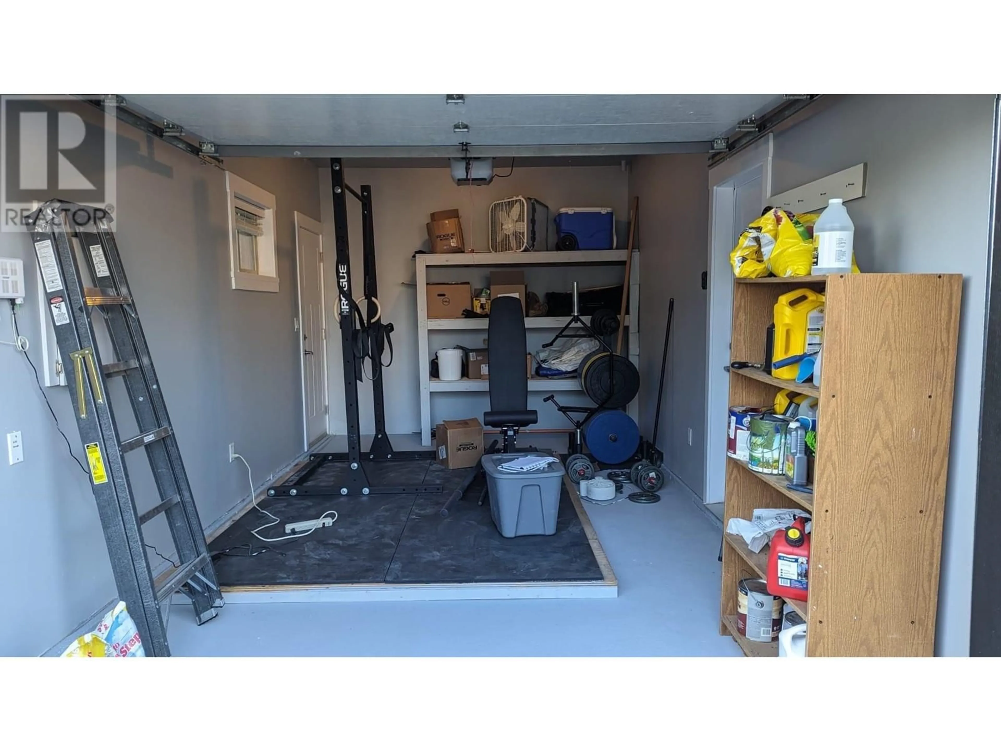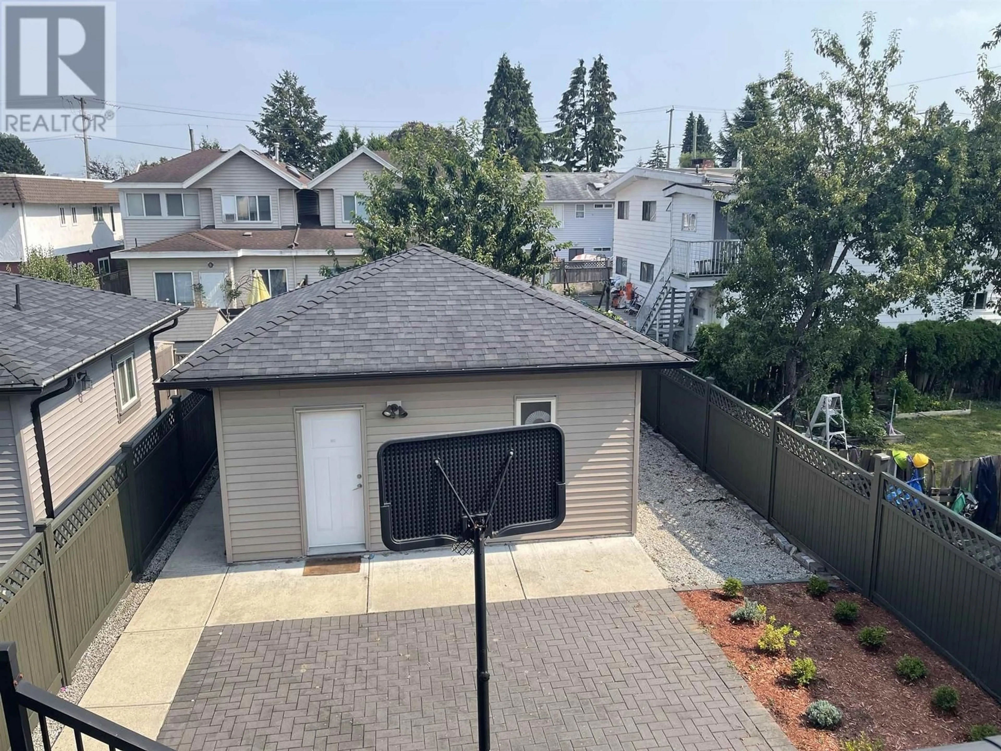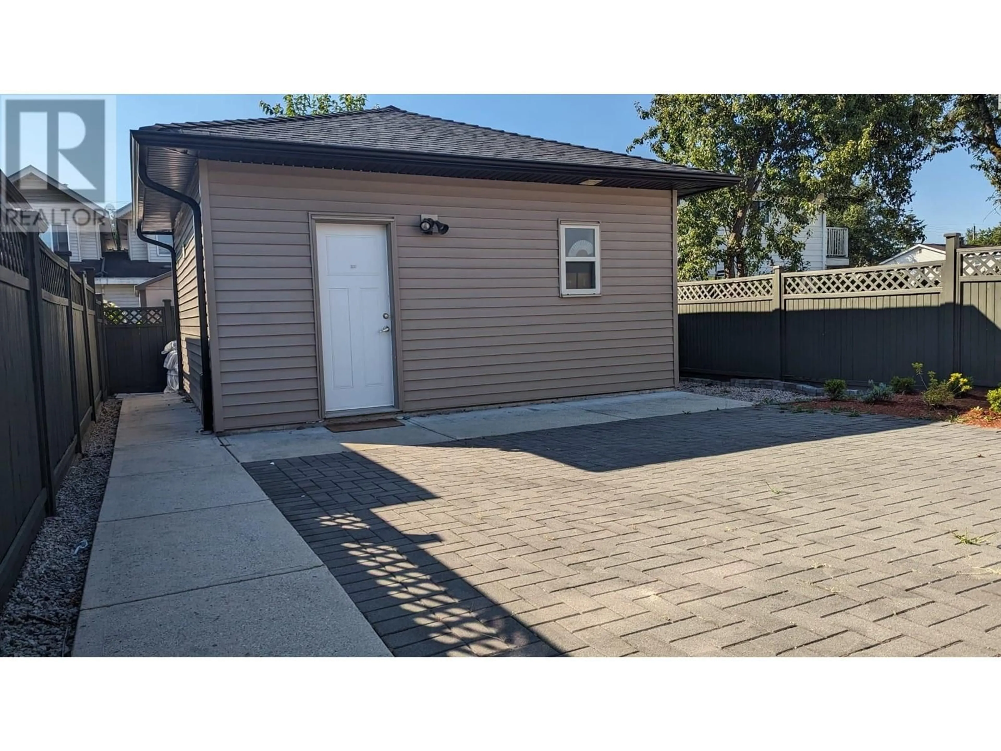7348 11TH AVENUE, Burnaby, British Columbia V3N2N1
Contact us about this property
Highlights
Estimated valueThis is the price Wahi expects this property to sell for.
The calculation is powered by our Instant Home Value Estimate, which uses current market and property price trends to estimate your home’s value with a 90% accuracy rate.Not available
Price/Sqft$775/sqft
Monthly cost
Open Calculator
Description
INVESTOR´S DREAM or MULTI-GENERATIONAL LIVING! Looking for a home that pays for itself? This unique property offers three rental suites to help offset your mortgage or generate serious passive income! -3-Bedroom Main Home - Live comfortably in the spacious upper level -2-Bedroom Suite - Great for long-term tenants -1-Bedroom Suite - Perfect for a student or single professional -Bonus Studio Suite - Ideal for short-term rentals or a home office With multiple income streams and flexible living options, this property is perfect for investors, house-hackers, or multi-generational families. Located in a sought-after neighborhood with easy access to schools, transit, and amenities. Don´t miss this rare opportunity! DM for details or a private showing. (id:39198)
Property Details
Interior
Features
Exterior
Parking
Garage spaces -
Garage type -
Total parking spaces 5
Property History
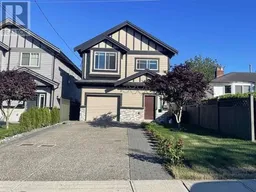 40
40
