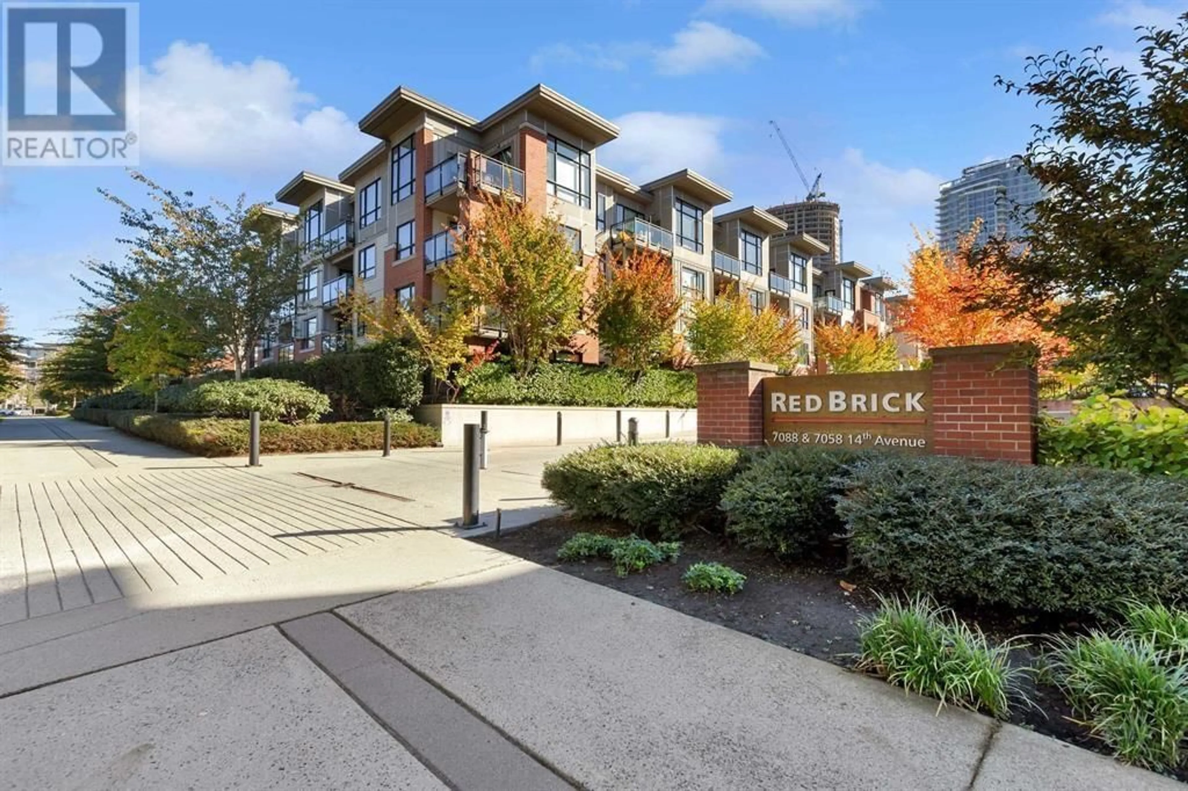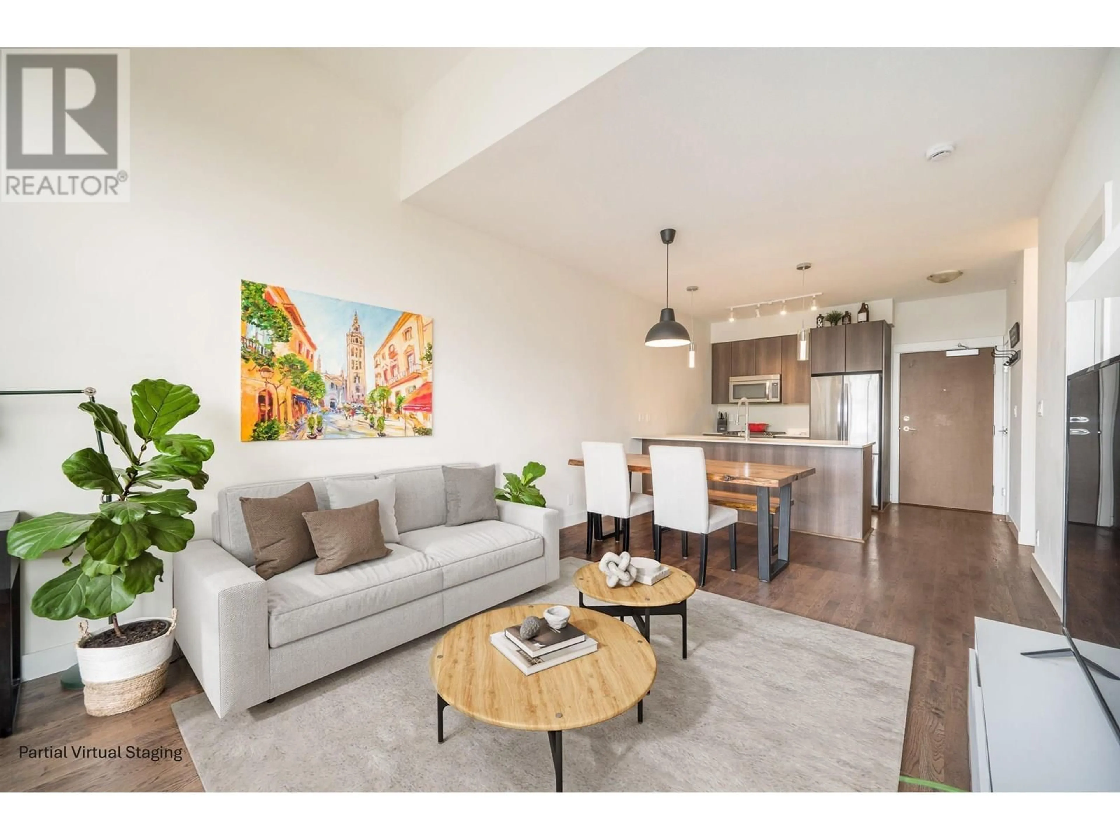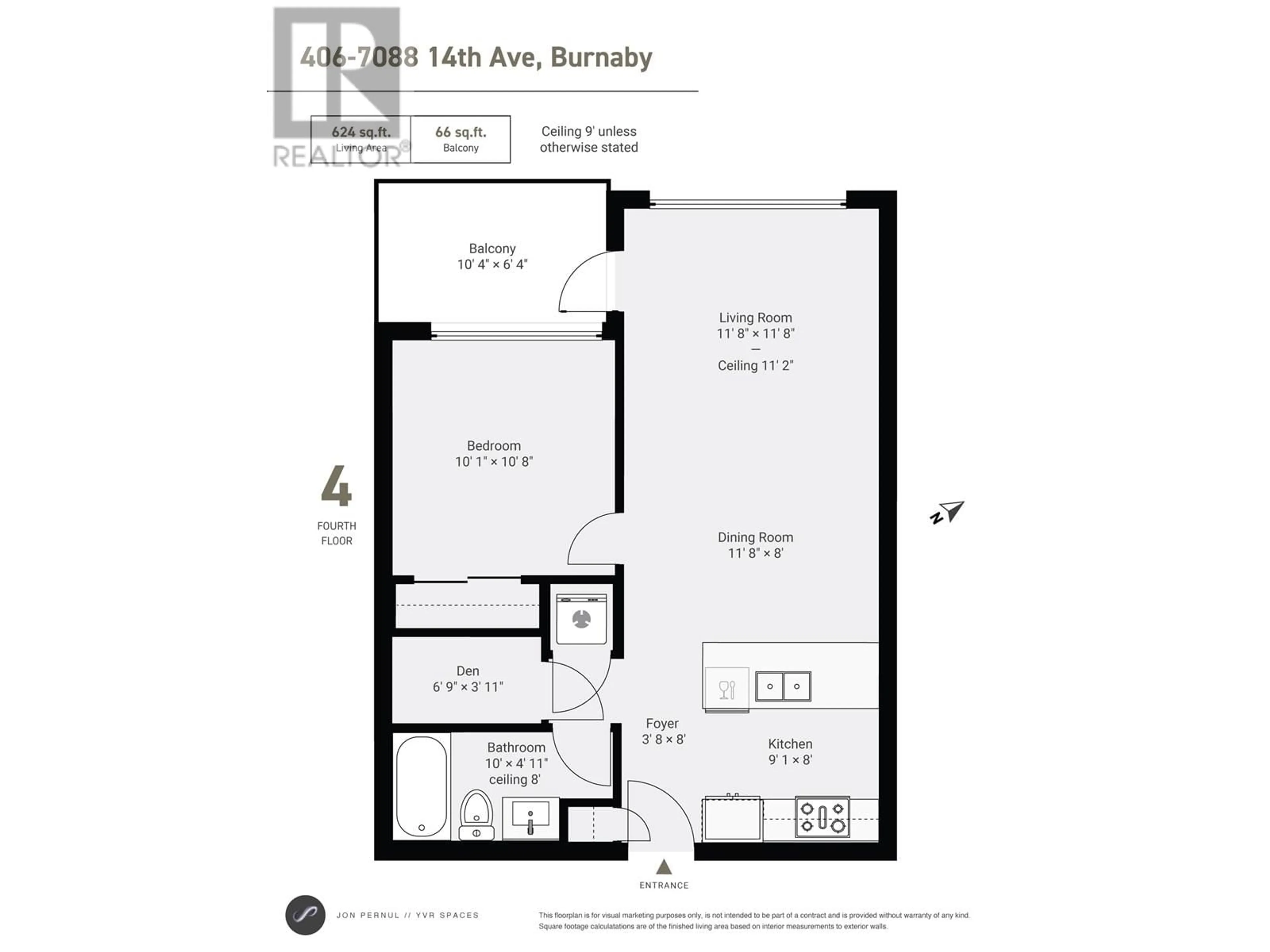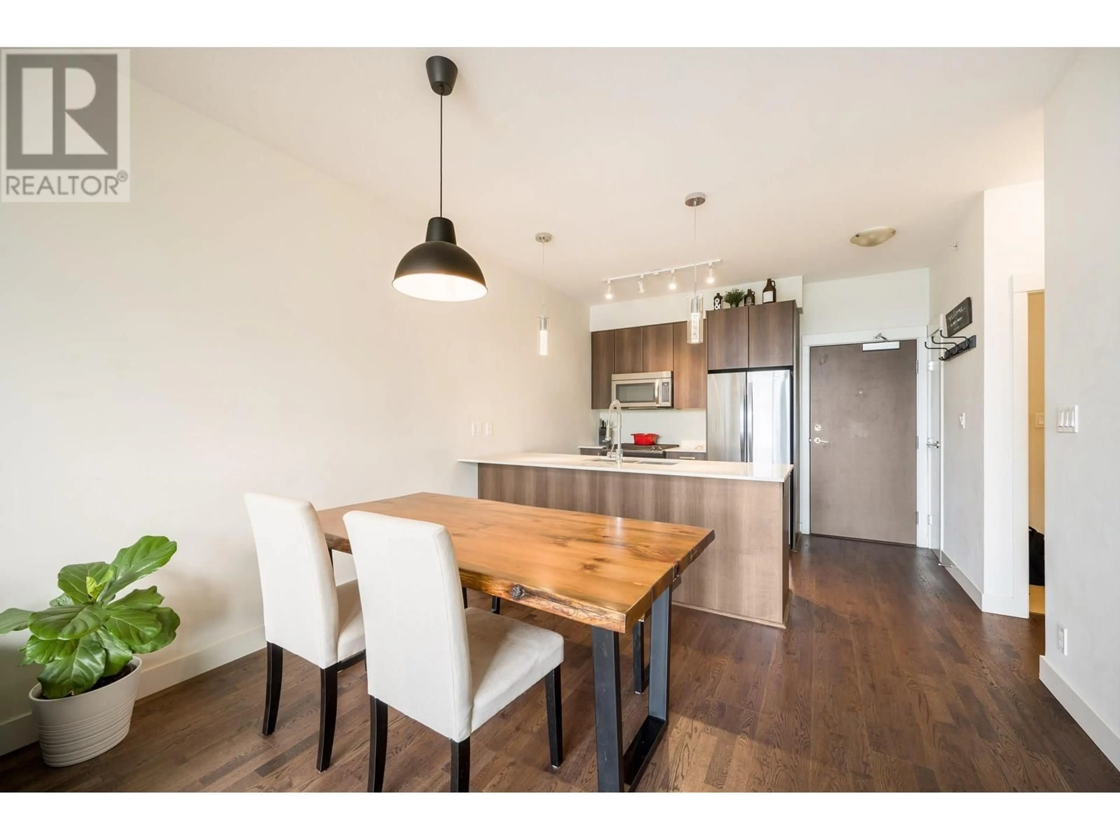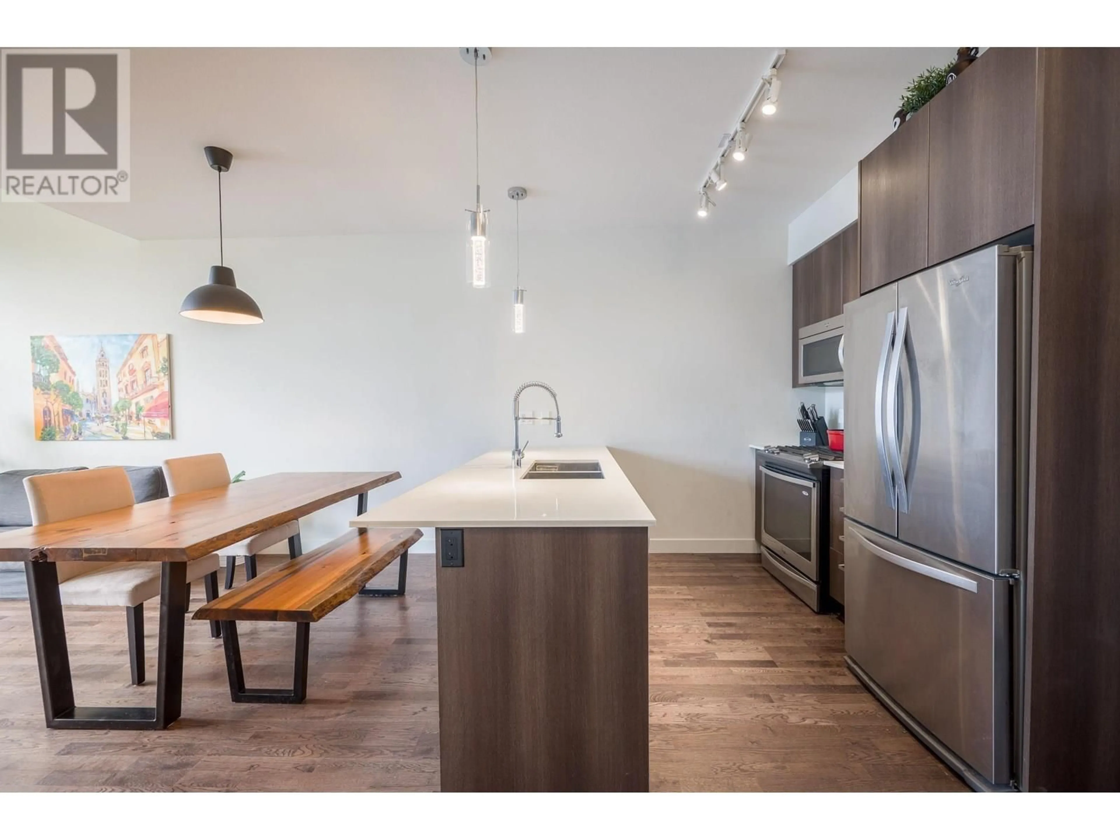406 - 7088 14TH AVENUE, Burnaby, British Columbia V3N0E7
Contact us about this property
Highlights
Estimated ValueThis is the price Wahi expects this property to sell for.
The calculation is powered by our Instant Home Value Estimate, which uses current market and property price trends to estimate your home’s value with a 90% accuracy rate.Not available
Price/Sqft$921/sqft
Est. Mortgage$2,469/mo
Maintenance fees$319/mo
Tax Amount (2024)$1,674/yr
Days On Market5 days
Description
WOW! TOP FLOOR 1 Bedroom and Den with Amazing Vaulted Ceilings and a Bright Open Layout! The spacious living area is great for relaxing or entertaining while the versatile den is ideal for a home office or creative space. Sleek kitchen boasts stainless steel appliances and a breakfast bar. Serene bedroom easily fits a king bed plus extra furnishings. Complete your checklist with: LARGE balcony, TWO PARKING stalls and Storage Locker. Excellent amenities include a gym, party lounge & playground. Proactive strata with EV CHARGING & pet friendly too! Unbeatable location - walk to Edmonds SkyTrain, Byrne Creek Park, schools & more. Whether you're INVESTING or looking for the perfect place to call HOME - Don't miss this gem! OPEN HOUSE: 2:00-4:00PM, SATURDAY & SUNDAY JUNE 14 & 15. (id:39198)
Property Details
Interior
Features
Exterior
Parking
Garage spaces -
Garage type -
Total parking spaces 2
Condo Details
Amenities
Exercise Centre, Recreation Centre, Laundry - In Suite
Inclusions
Property History
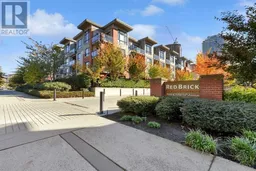 22
22
