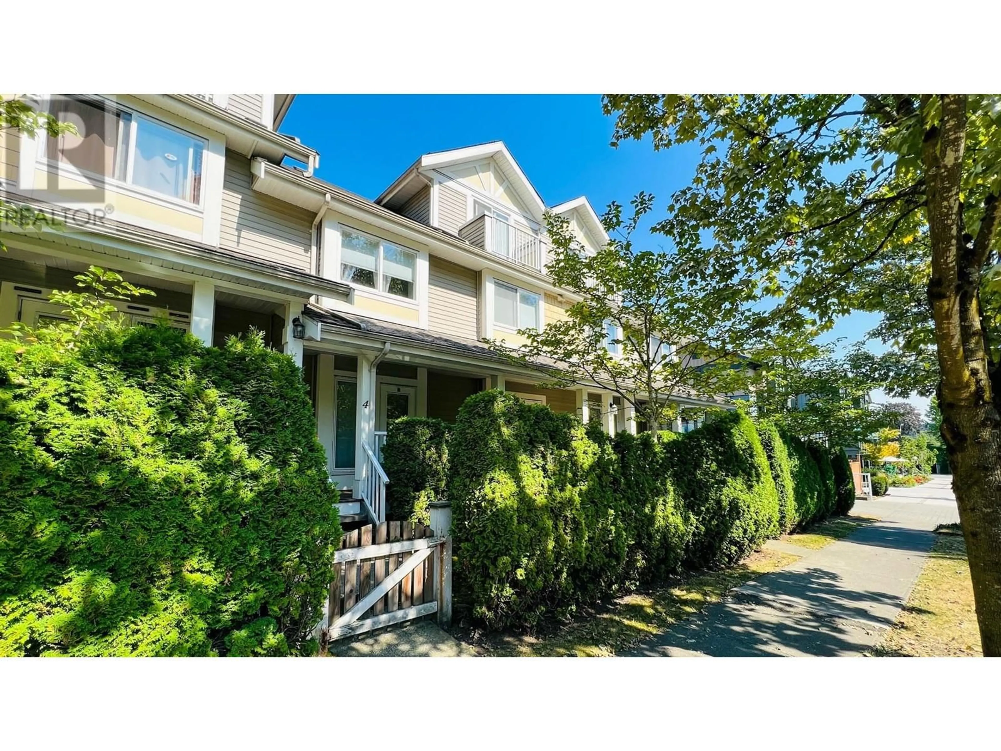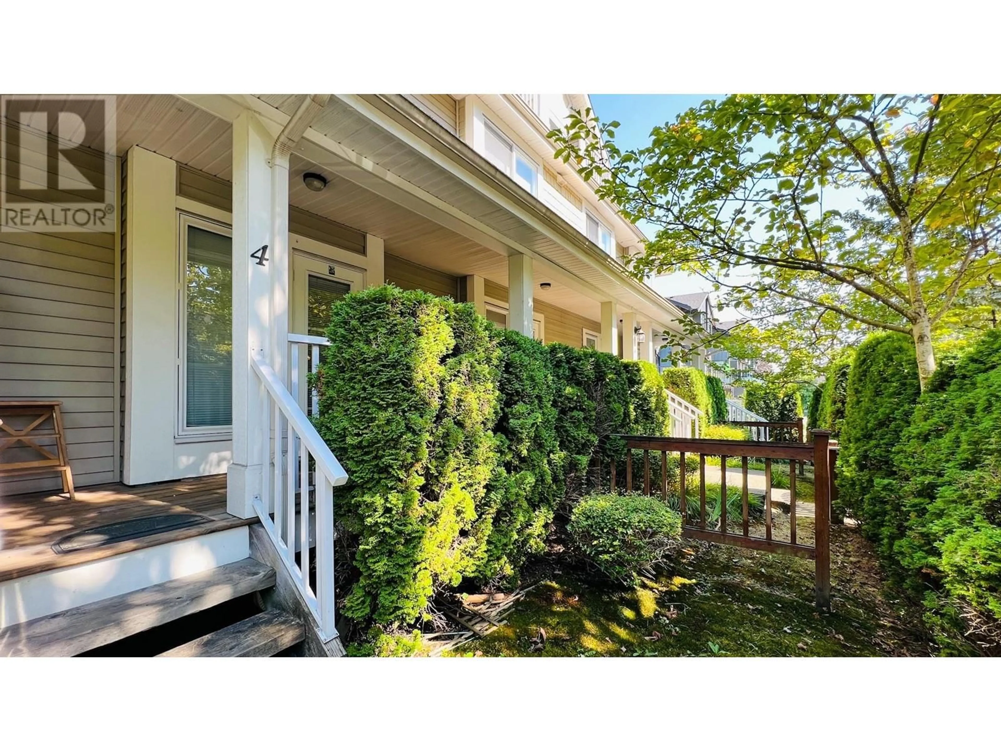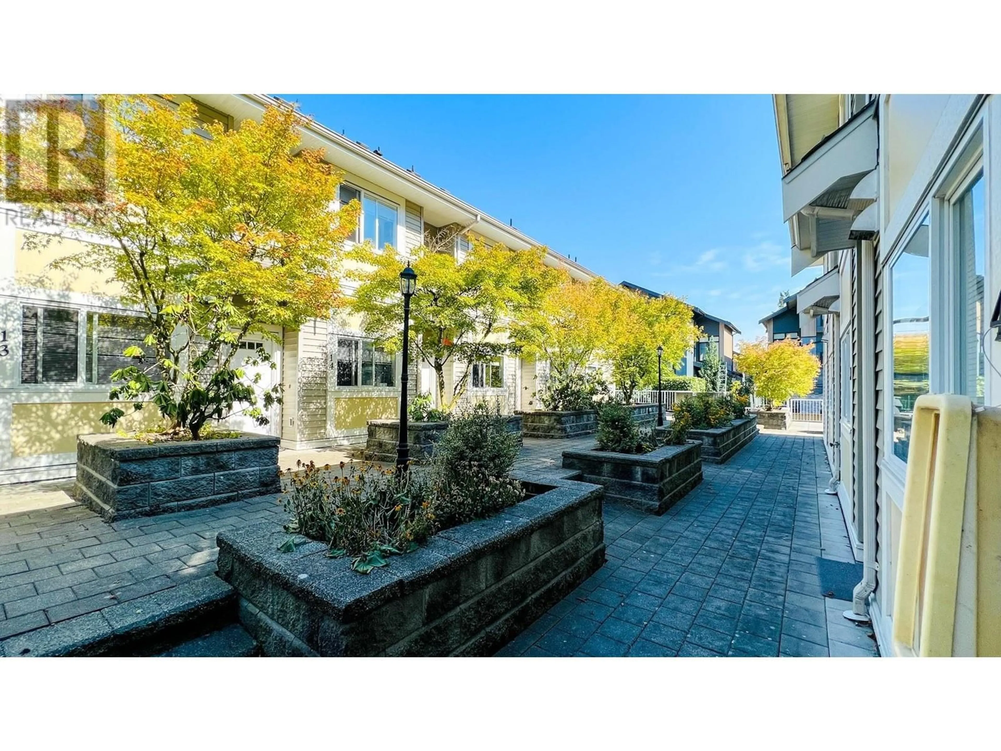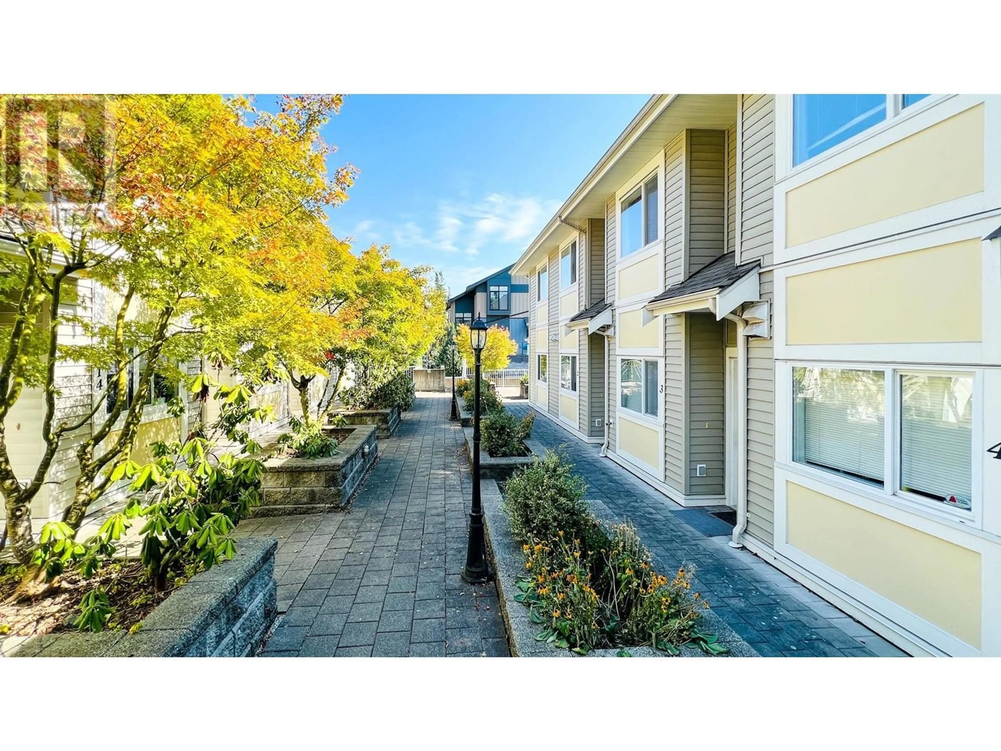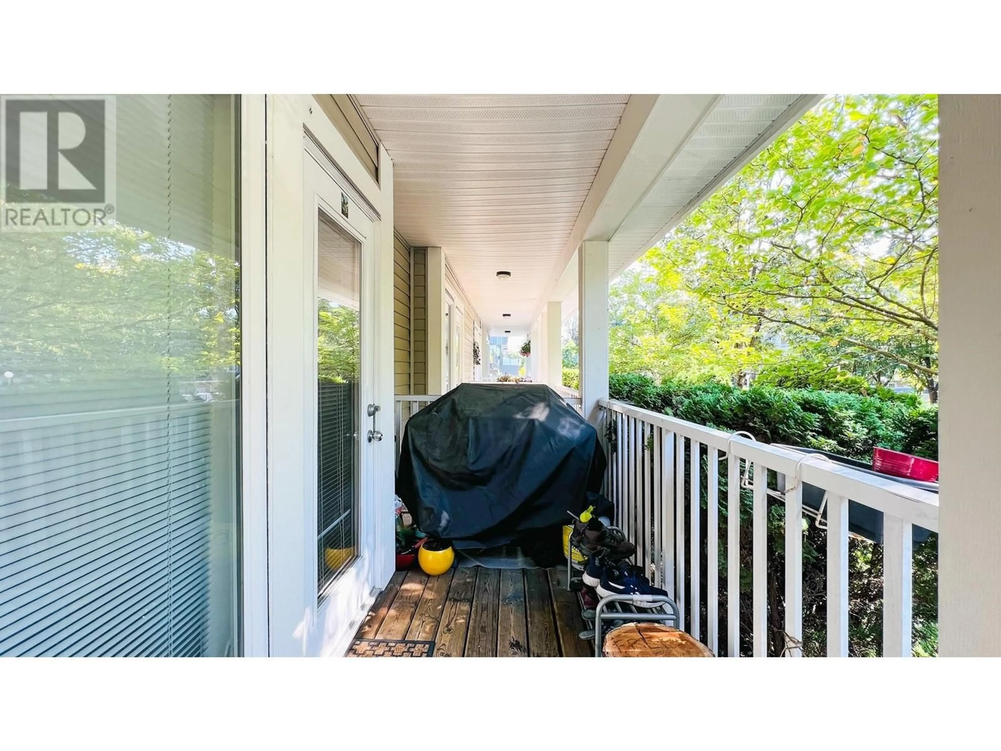4 - 7136 18TH AVENUE, Burnaby, British Columbia V3N1H1
Contact us about this property
Highlights
Estimated ValueThis is the price Wahi expects this property to sell for.
The calculation is powered by our Instant Home Value Estimate, which uses current market and property price trends to estimate your home’s value with a 90% accuracy rate.Not available
Price/Sqft$777/sqft
Est. Mortgage$3,092/mo
Maintenance fees$354/mo
Tax Amount (2024)$2,023/yr
Days On Market39 days
Description
Location, Location, Location! Just a 5-minute walk to Edmonds SkyTrain Station, this charming two bedroom, one bath townhouse offers unbeatable convenience in a peaceful, family-friendly neighborhood. Step into a bright and functional kitchen featuring granite countertops, a large window above the sink for natural light, and sleek newer stainless steel appliances. The open concept living and dining area creates an inviting space for relaxing or entertaining, while the upper level offers two comfortably sized bedrooms and a full bathroom. Nestled in a quiet community with a children's playground just across the street, this home is also just minutes away from schools, parks, a community center, shopping, and more. One parking stall and one storage locker are included for your convenience. Pet friendly and rental friendly, this versatile home is perfect for first-time buyers, young families, downsizers, and savvy investors alike. Don´t miss this opportunity-schedule your private showing today! (id:39198)
Property Details
Interior
Features
Exterior
Parking
Garage spaces -
Garage type -
Total parking spaces 1
Condo Details
Amenities
Laundry - In Suite
Inclusions
Property History
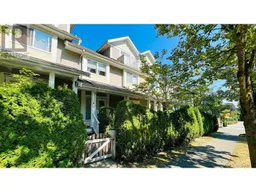 18
18
