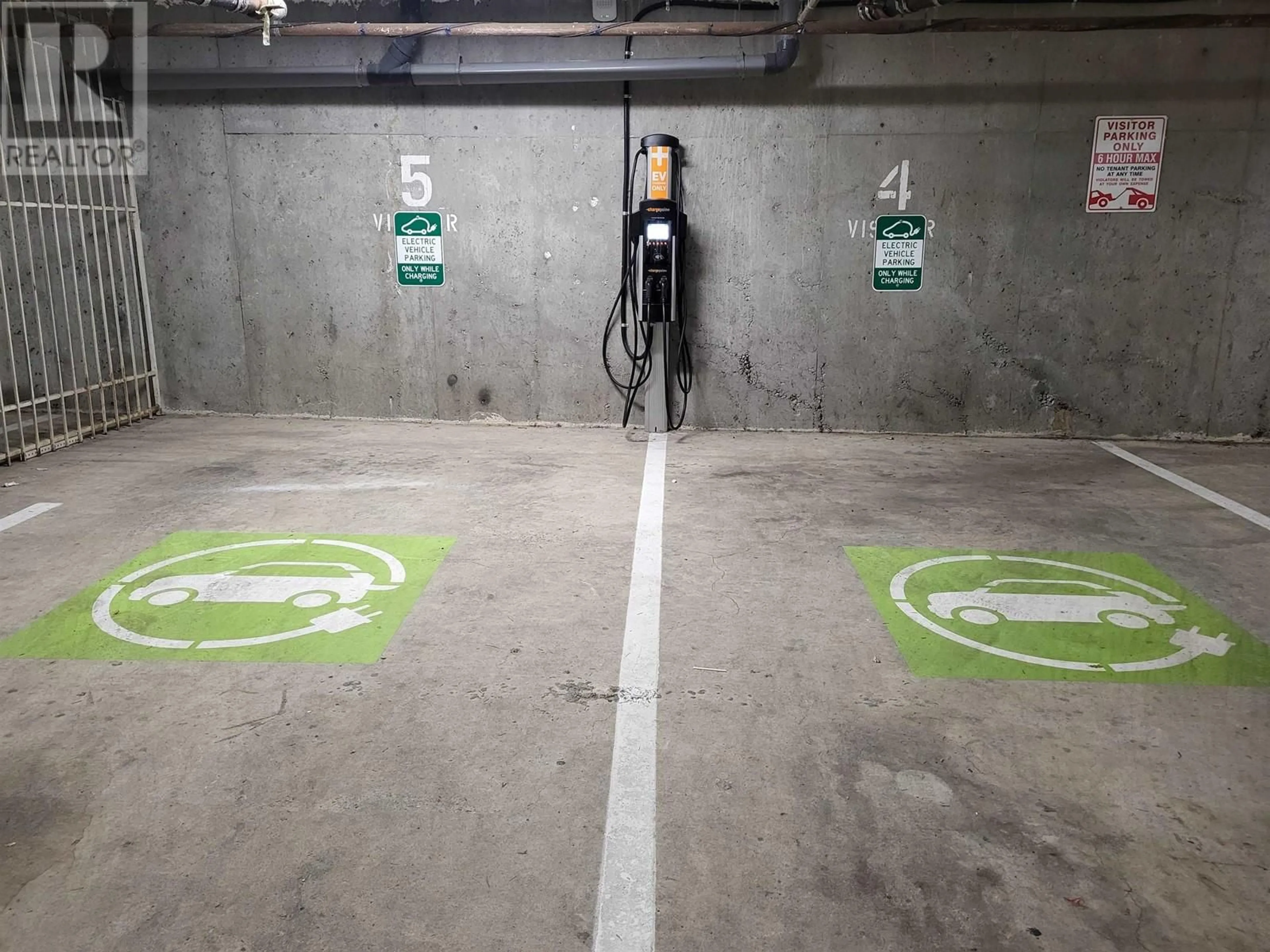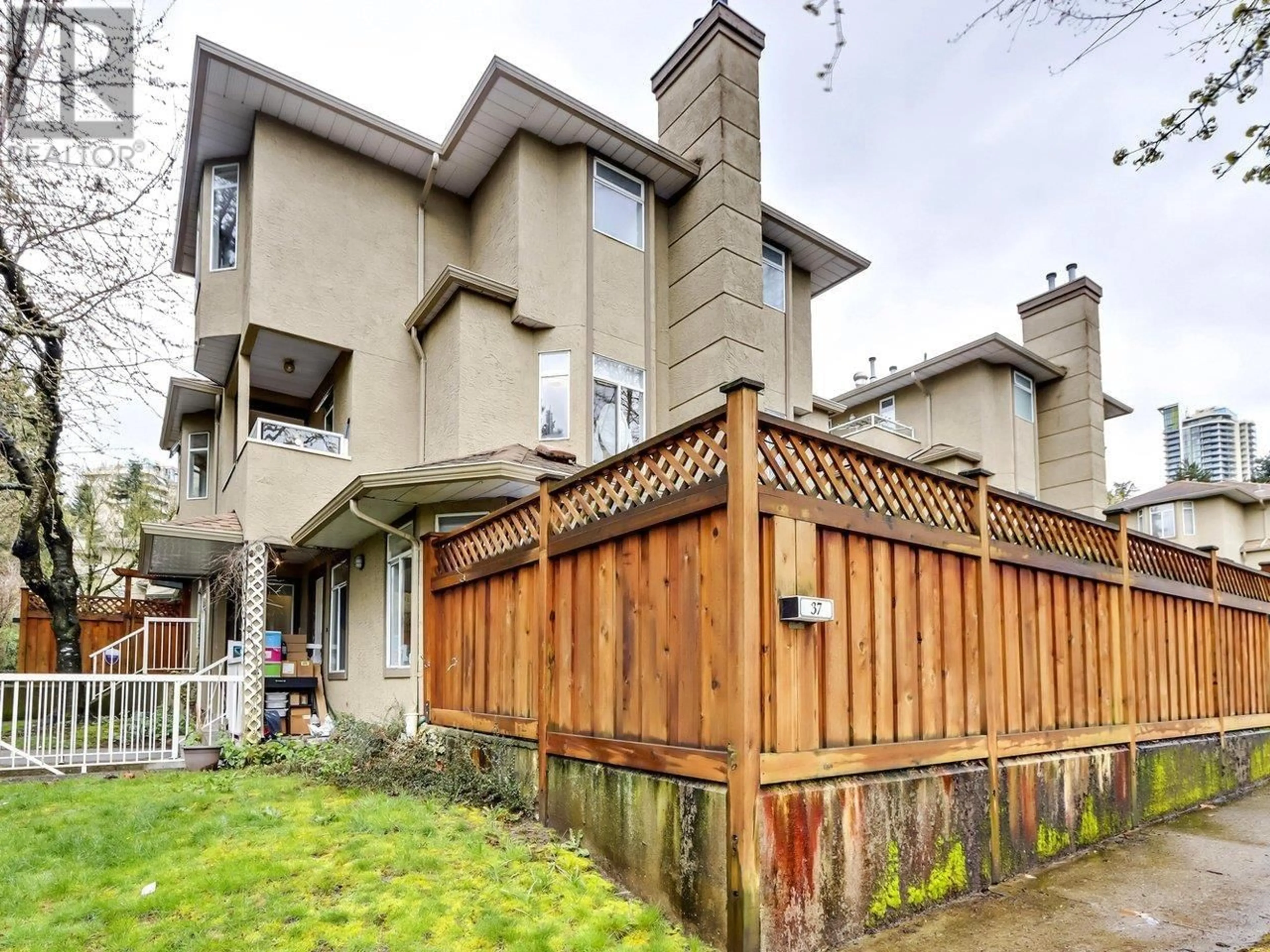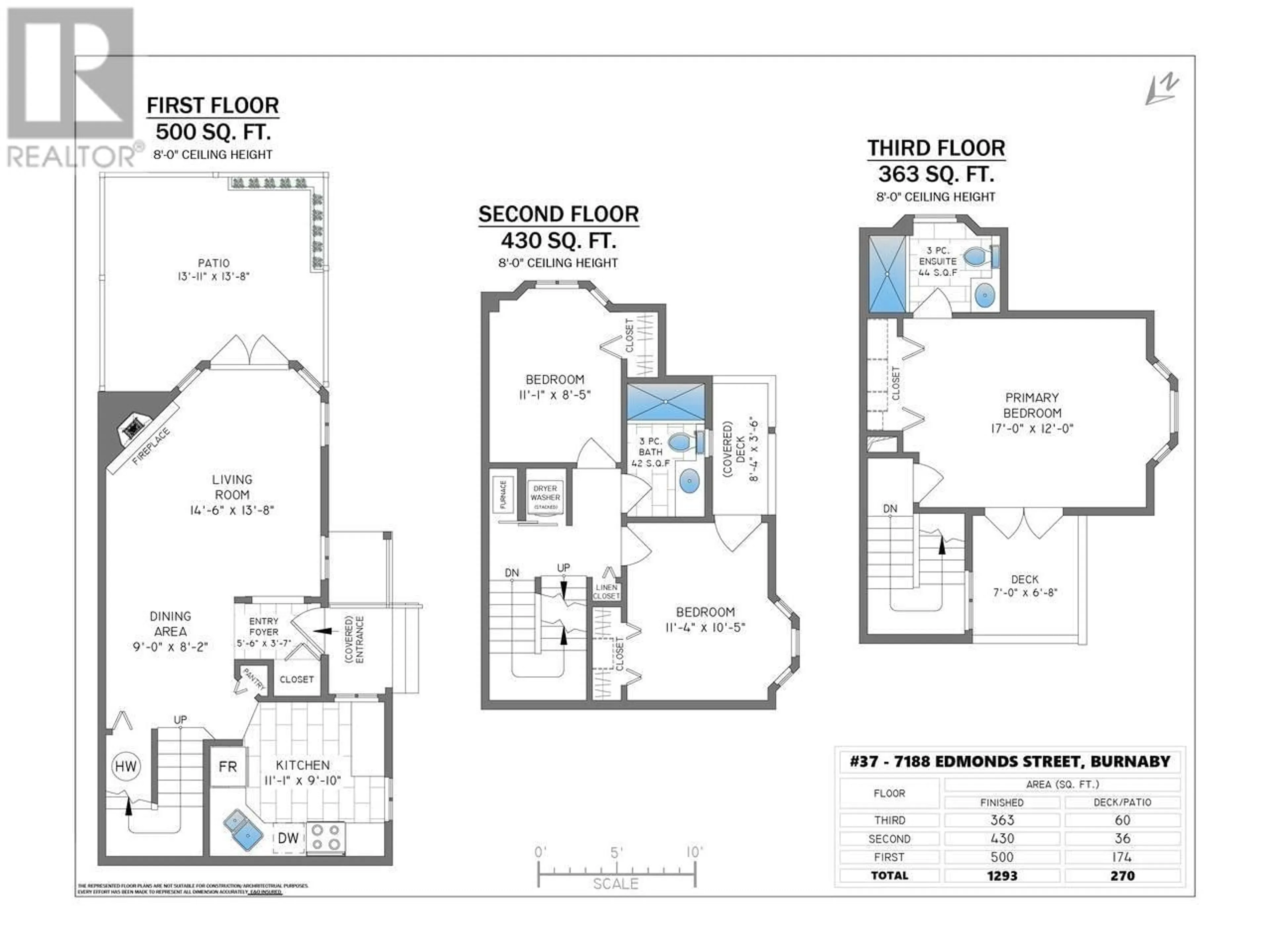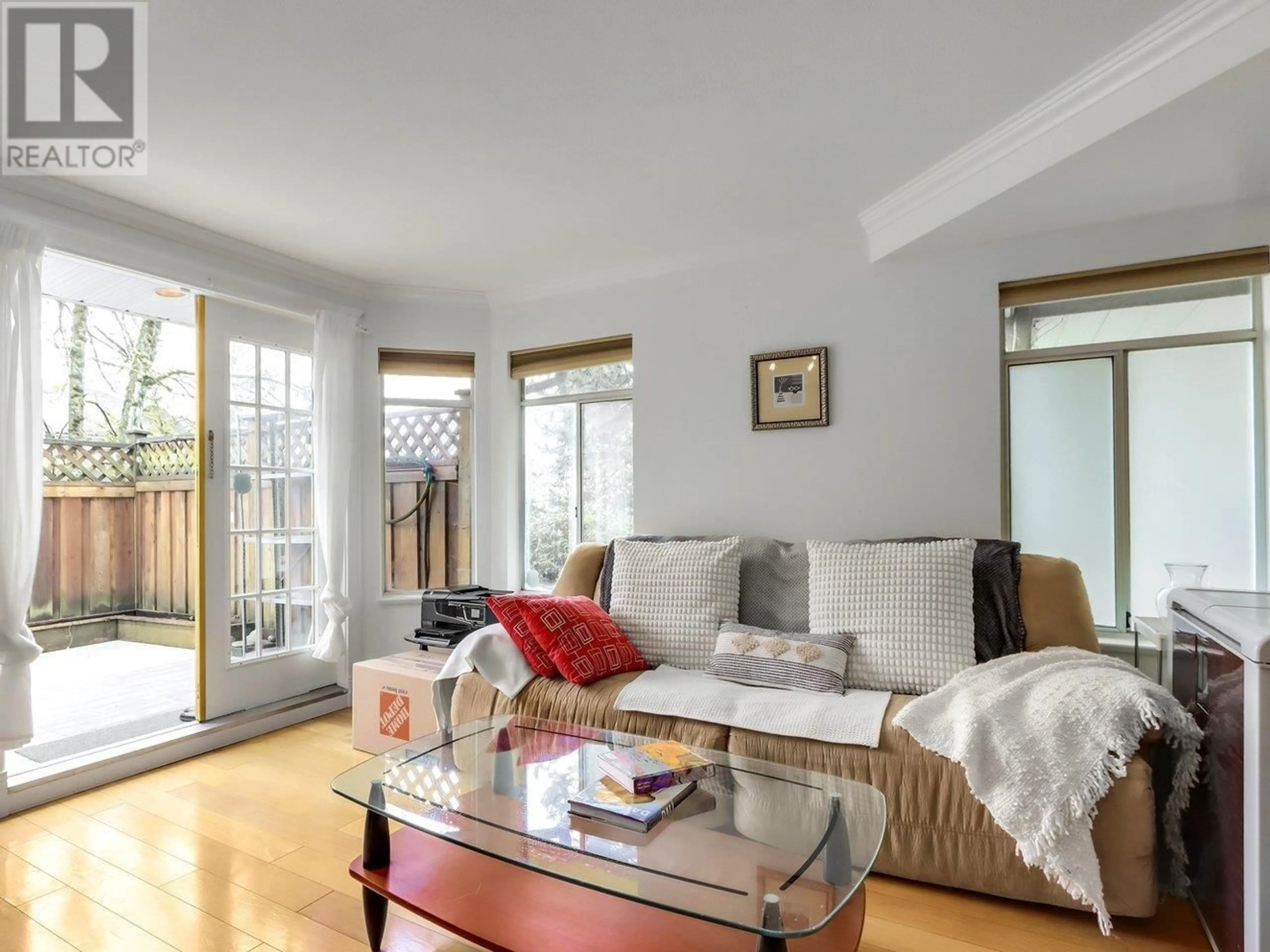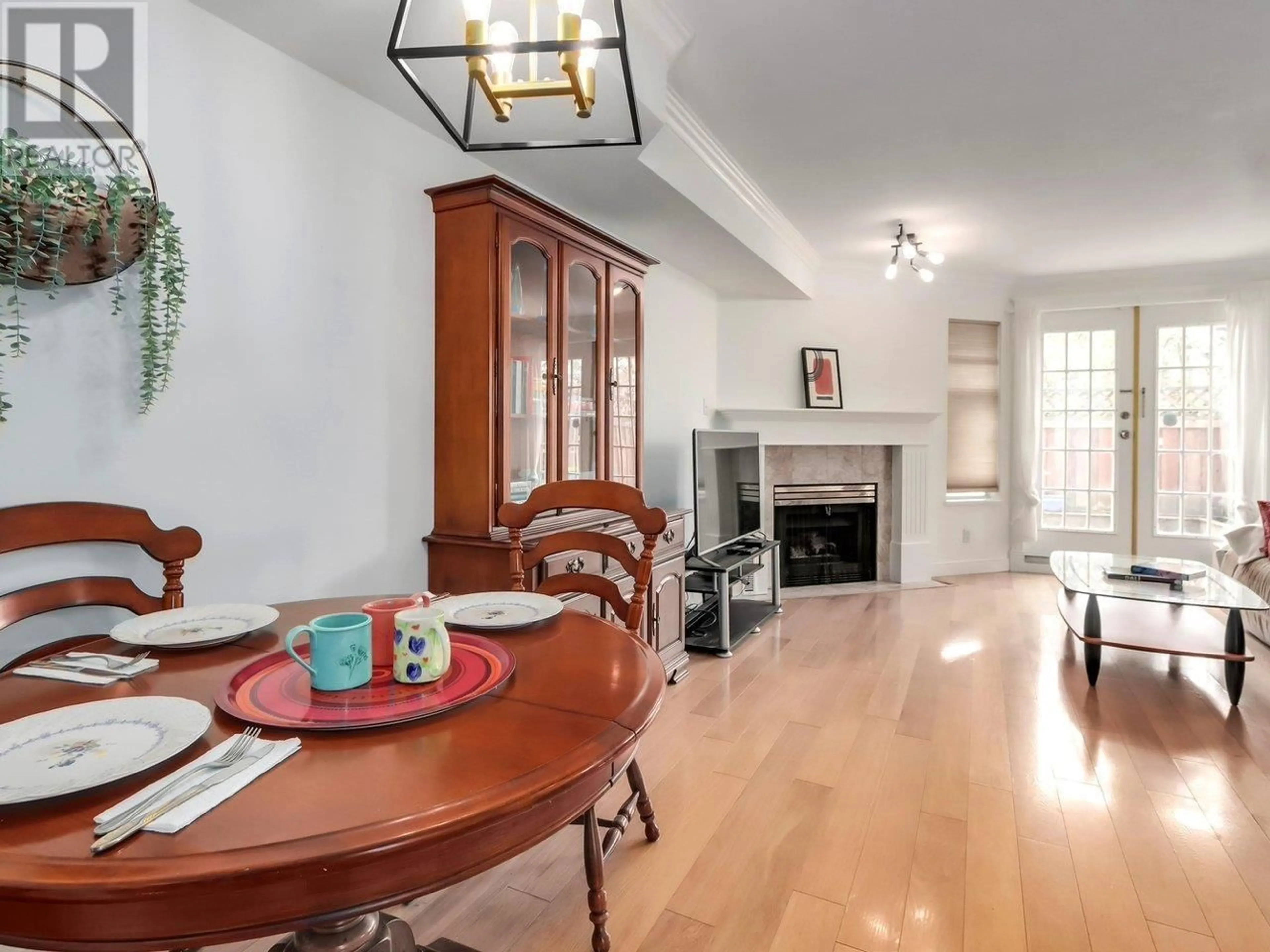37 - 7188 EDMONDS STREET, Burnaby, British Columbia V3N4X6
Contact us about this property
Highlights
Estimated ValueThis is the price Wahi expects this property to sell for.
The calculation is powered by our Instant Home Value Estimate, which uses current market and property price trends to estimate your home’s value with a 90% accuracy rate.Not available
Price/Sqft$733/sqft
Est. Mortgage$4,075/mo
Maintenance fees$386/mo
Tax Amount (2024)$2,579/yr
Days On Market57 days
Description
Bright and quiet southwest corner unit. This 3 Level townhouse features: large updated kitchen and living Room with gas fire place and real oak hardwood floor walk out to huge patio(13'11x 13'8) on main floor. Two bedrooms on second floor with good size sundeck (11'x8'5) and washer/dryer(L.G.)stack-unit in hallway. Top floor has huge primary bedroom (17'0 x 12'0) with ensuite and spacious balcony(7'8x6'8)with French door. Forced air with new furnace. Walking distances to High Gate shops, Edmonds Community Center, sky-train station, schools, transit routes and Byrne Creek Ravine Park. School Catchment are Taylor Park Elementary and Byrne Creek Secondary School. Two EV chargers in the visitors parking area. (id:39198)
Property Details
Interior
Features
Exterior
Parking
Garage spaces -
Garage type -
Total parking spaces 1
Condo Details
Amenities
Laundry - In Suite
Inclusions
Property History
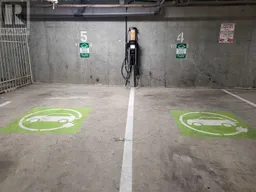 35
35
