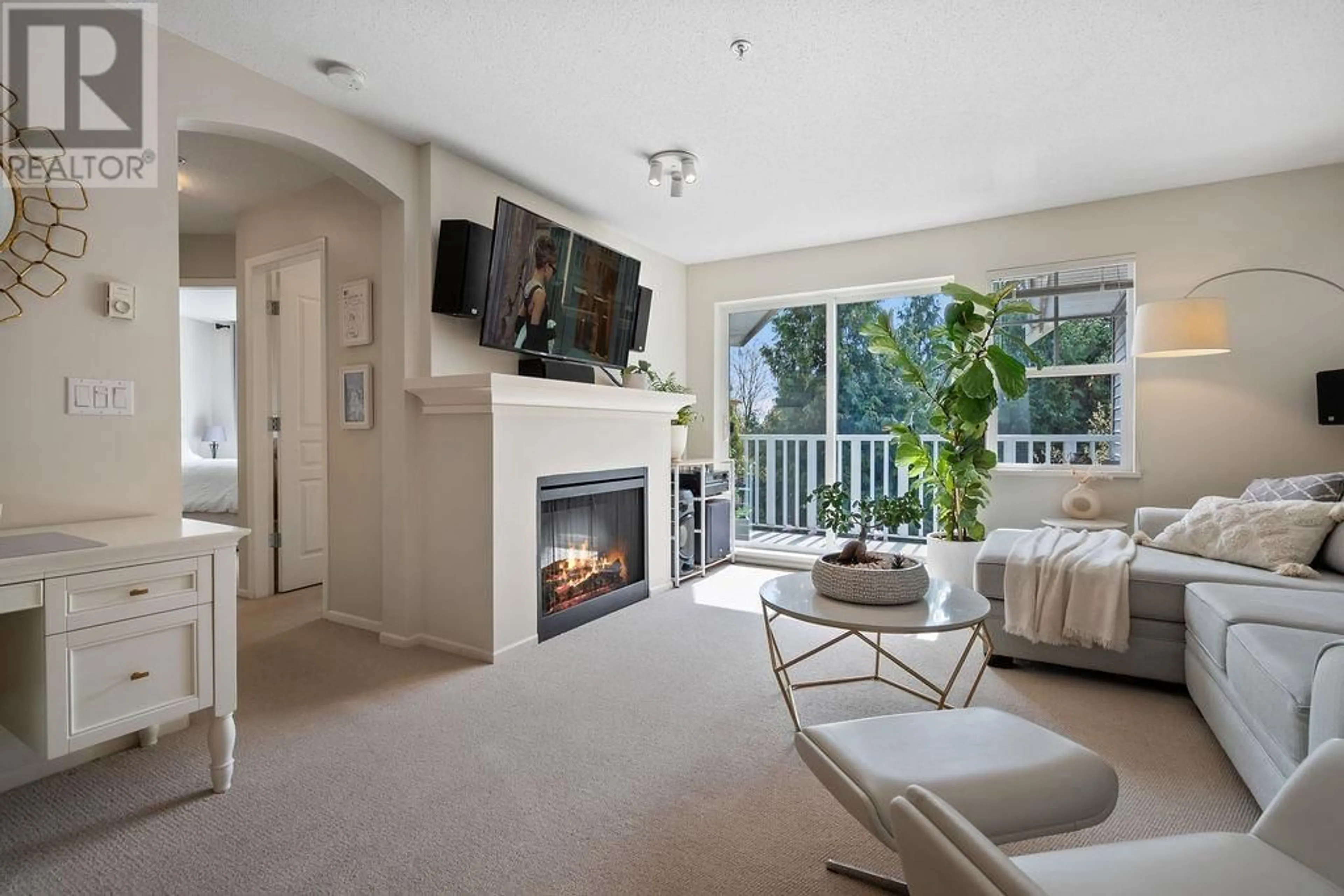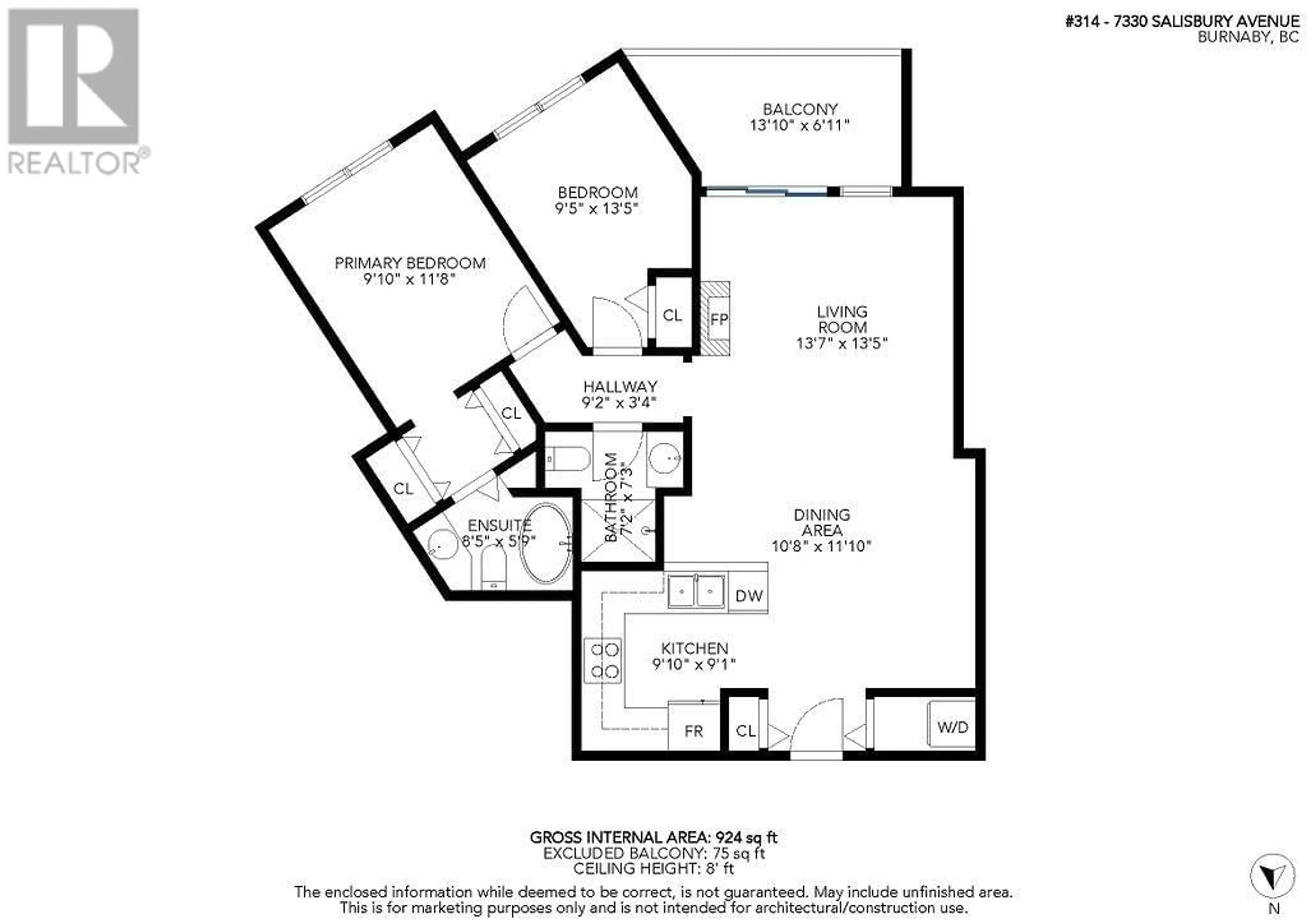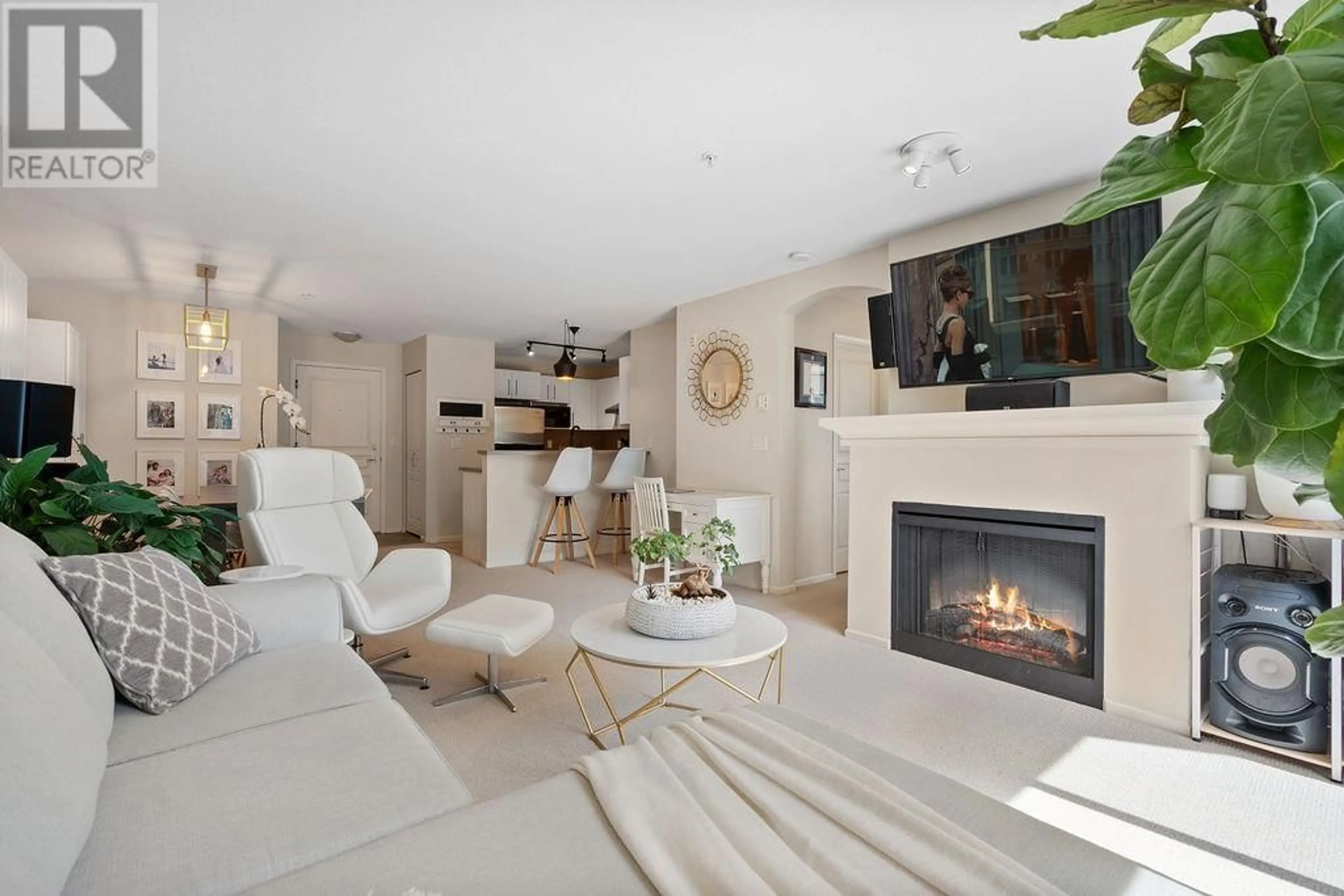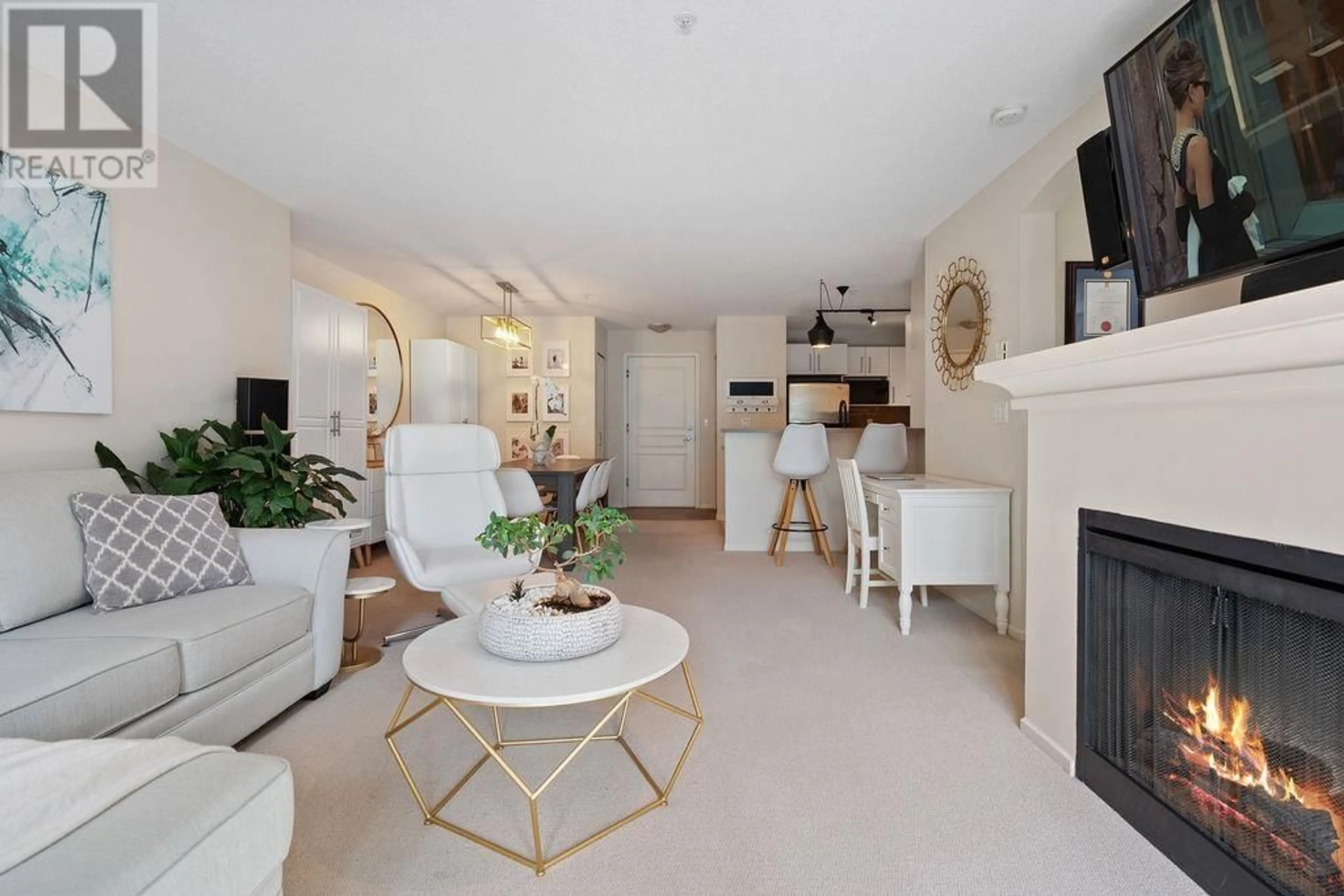314 - 7330 SALISBURY AVENUE, Burnaby, British Columbia V5E4N8
Contact us about this property
Highlights
Estimated valueThis is the price Wahi expects this property to sell for.
The calculation is powered by our Instant Home Value Estimate, which uses current market and property price trends to estimate your home’s value with a 90% accuracy rate.Not available
Price/Sqft$799/sqft
Monthly cost
Open Calculator
Description
This is the one! Welcome to Botanica by the award-winning Ledingham McAllister. This rare, south-facing, top-floor, private 2 bed & 2 bath offers 925 square ft of open concept living space in Burnaby´s highly desirable Highgate community. Soaked in natural light, the open-concept layout flows effortlessly into a bright kitchen and large dining area. Enjoy the outdoors on your own private & peaceful 75 square ft patio-BBQs allowed. The generously sized primary bedroom includes a walk-through closet leading to a private ensuite. Additional highlights include in-suite laundry, secure parking & storage locker, and immediate access to Highland Park bike path. All this, just steps from Edmonds SkyTrain, Highgate Village shopping centre, ECC Pool, Rosemary Brown Ice Rink, forest parks, and top-rated schools like Taylor Park Elementary. (id:39198)
Property Details
Interior
Features
Exterior
Parking
Garage spaces -
Garage type -
Total parking spaces 1
Condo Details
Amenities
Laundry - In Suite
Inclusions
Property History
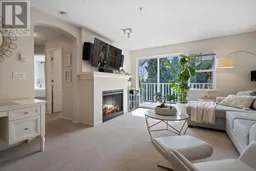 33
33
