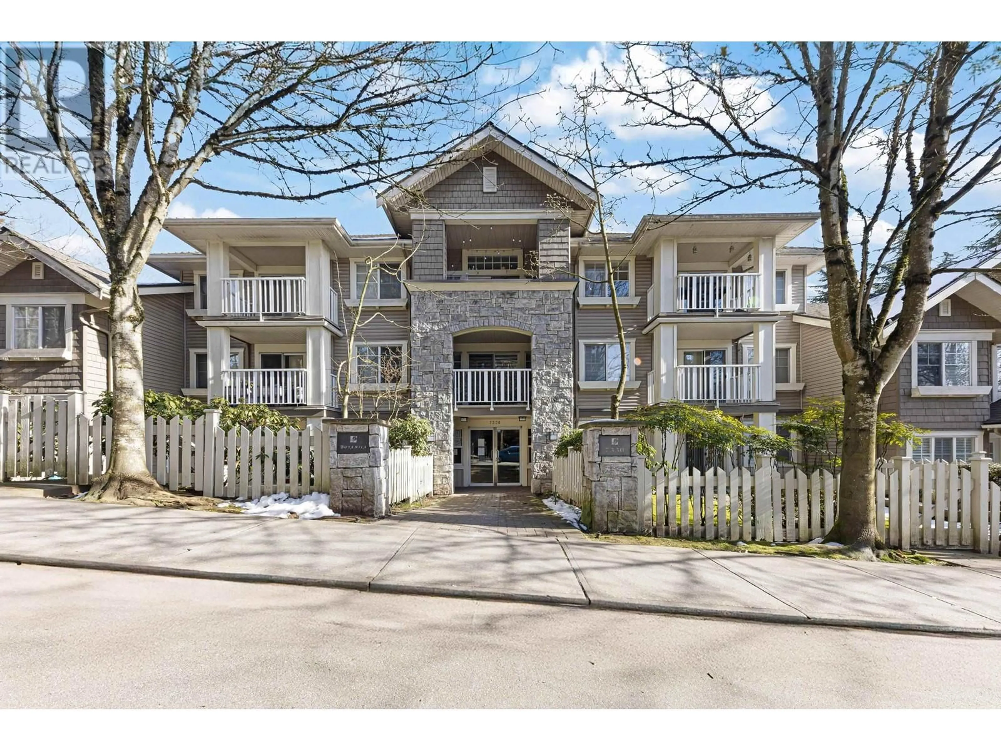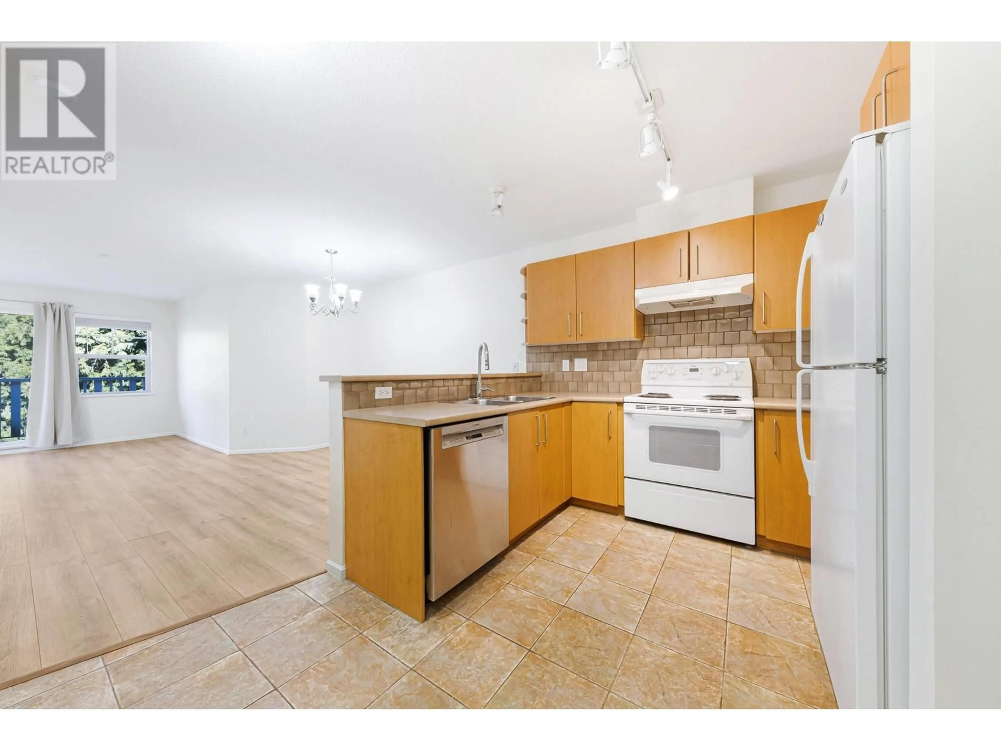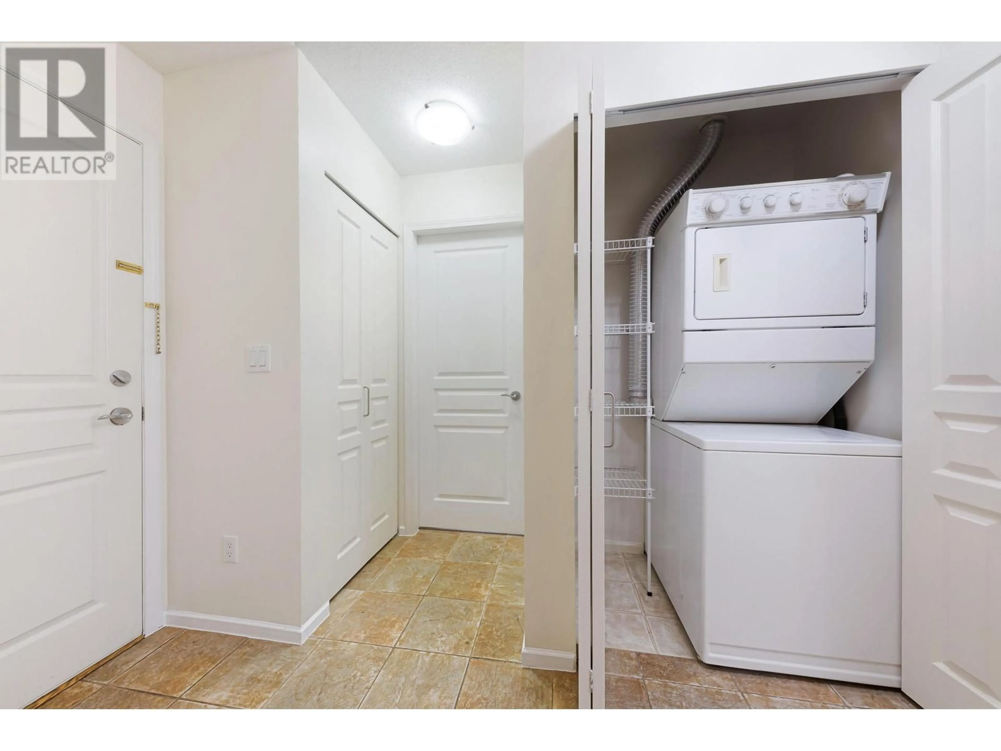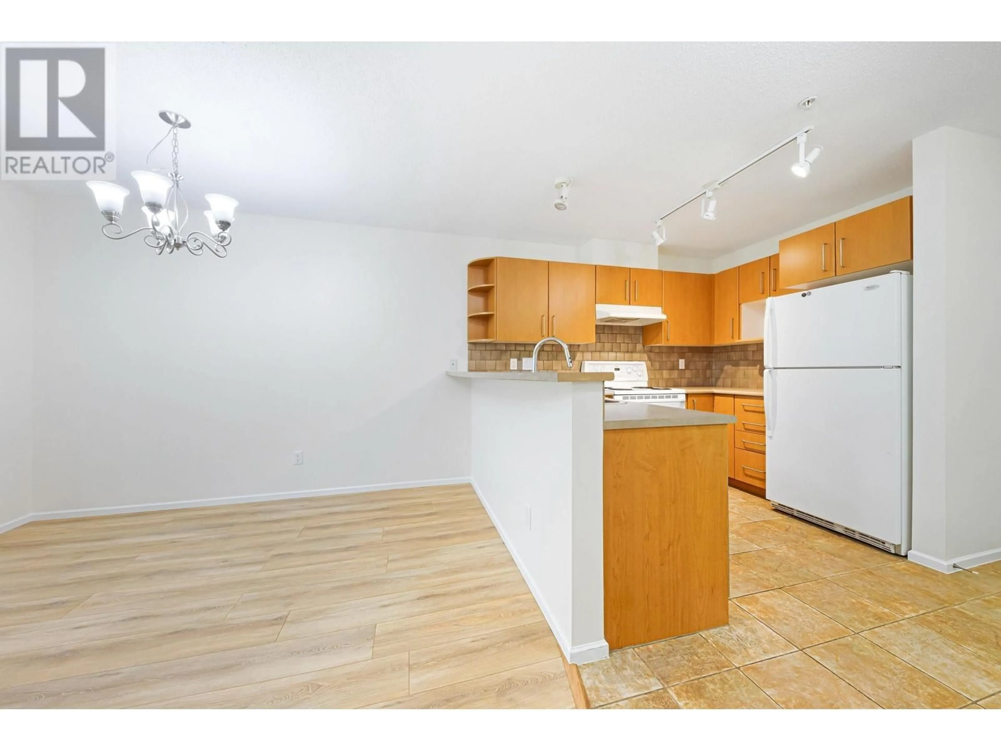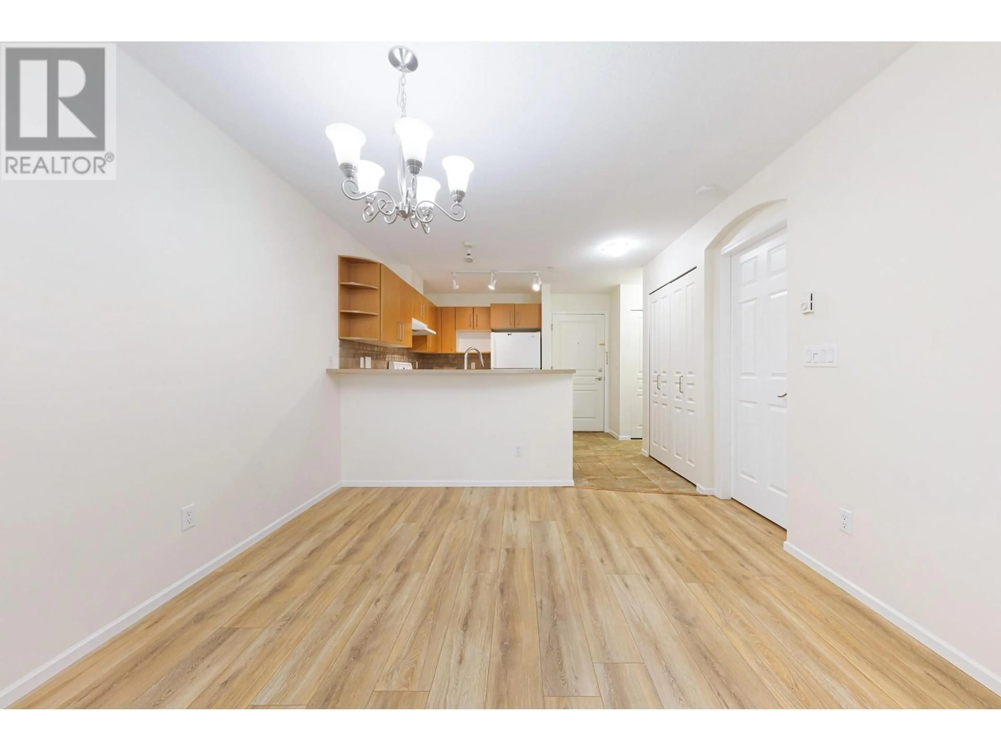313 - 7330 SALISBURY AVENUE, Burnaby, British Columbia V5E4N8
Contact us about this property
Highlights
Estimated ValueThis is the price Wahi expects this property to sell for.
The calculation is powered by our Instant Home Value Estimate, which uses current market and property price trends to estimate your home’s value with a 90% accuracy rate.Not available
Price/Sqft$775/sqft
Est. Mortgage$2,315/mo
Maintenance fees$300/mo
Tax Amount (2025)$1,644/yr
Days On Market21 days
Description
Botanica by LedMac, reputable builder/dev. Nestled in the heart of Highgate Village, Botanica offers the perfect blend of convenience & tranquility. Easy access to shops, restaurants, & the rec center, all while on a quiet, tree-lined, charming Salisbury Ave. This *spacious one-bed + den* is *move-in ready now* & boasts a private park view, creating a serene retreat in the city. The open floor plan features a U-shaped kitchen with ample cabinet & storage space, complemented by a sit-up bar that flows seamlessly into the huge dining room-perfect for hosting gatherings. The cozy living room, complete with a fireplace, offers a warm ambiance & overlooks tranquil park. Retreat to the king-sized bedroom with a semi-ensuite bathroom, designed for comfort & privacy. Den perfect for home office. (id:39198)
Property Details
Interior
Features
Exterior
Parking
Garage spaces -
Garage type -
Total parking spaces 1
Property History
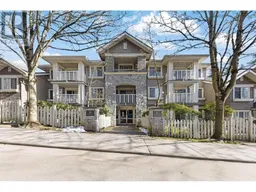 19
19
