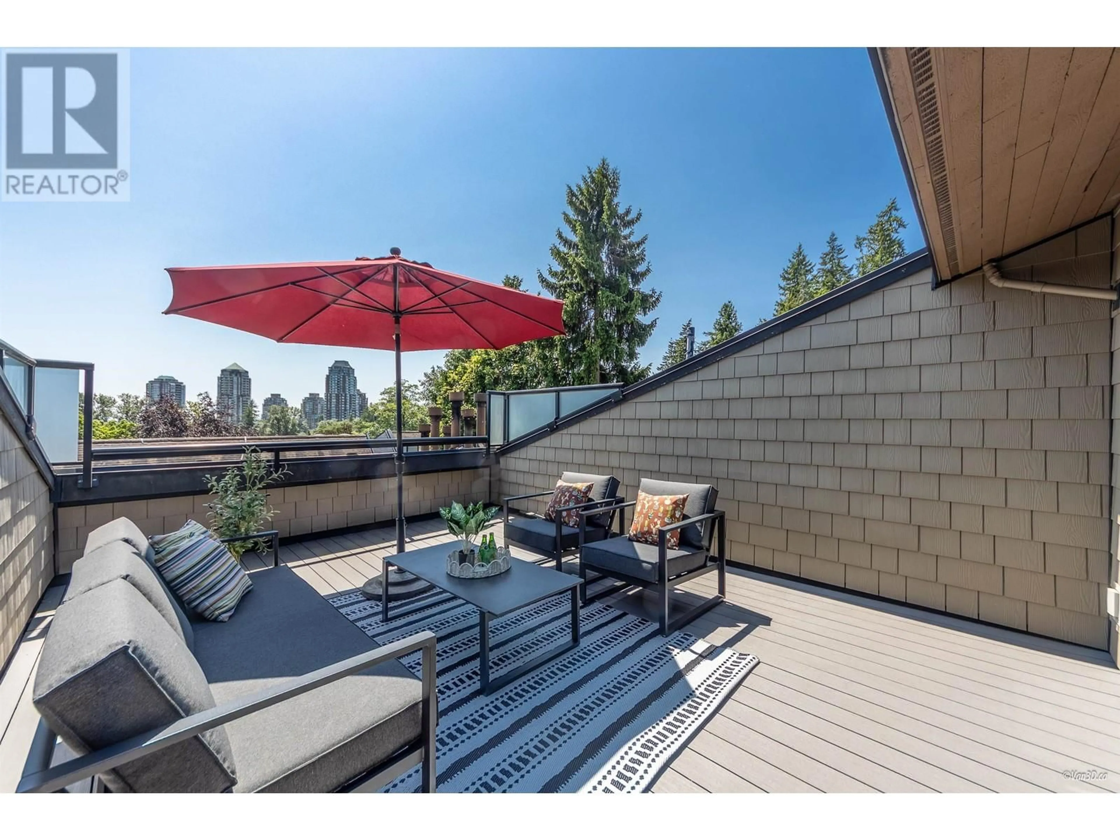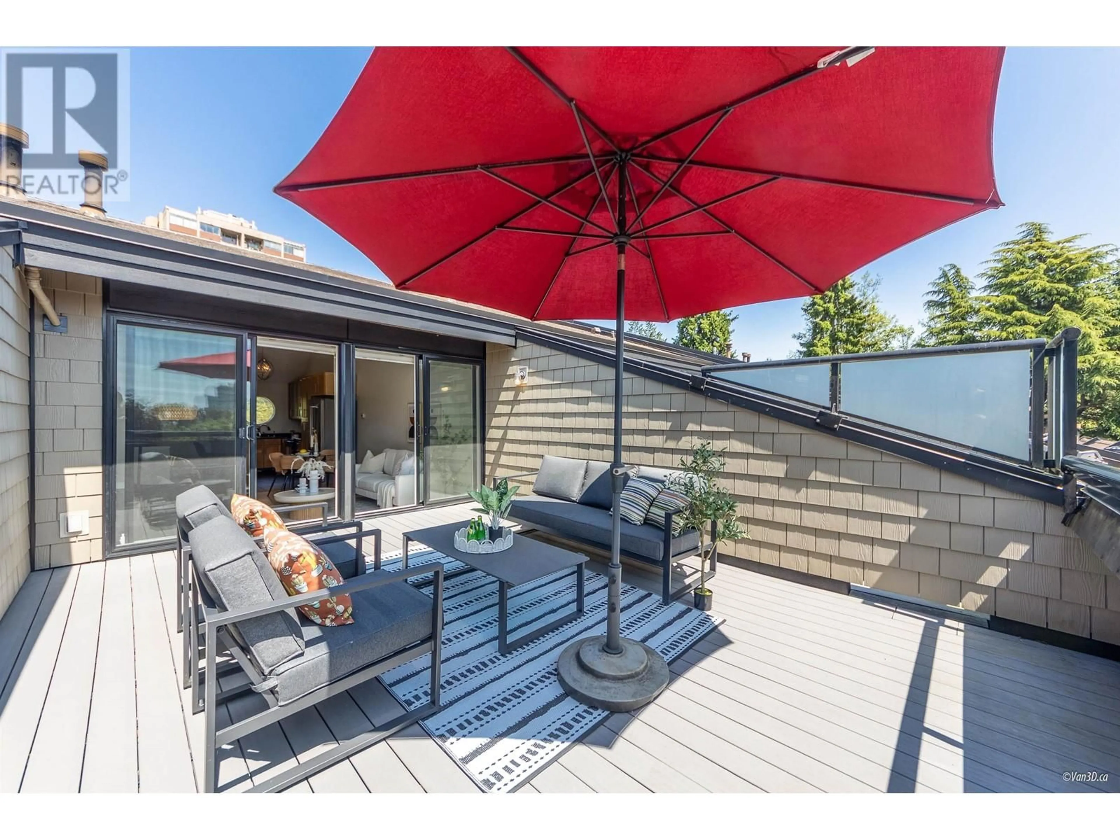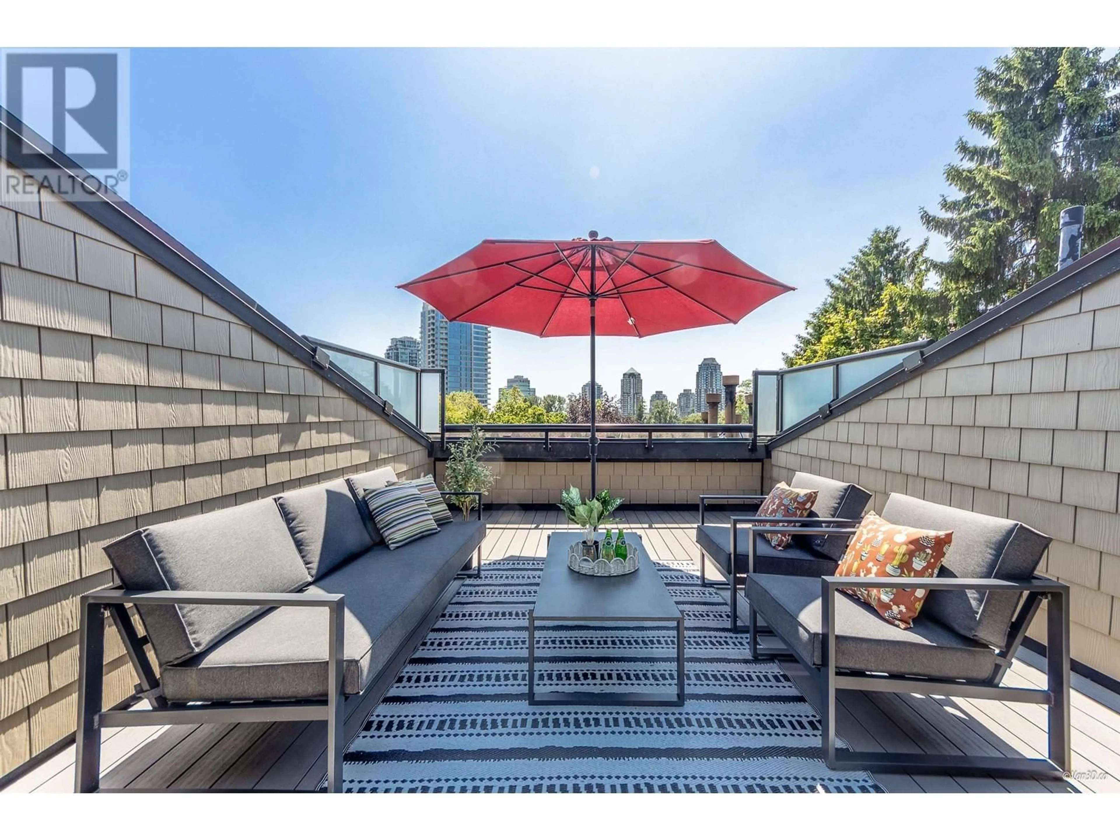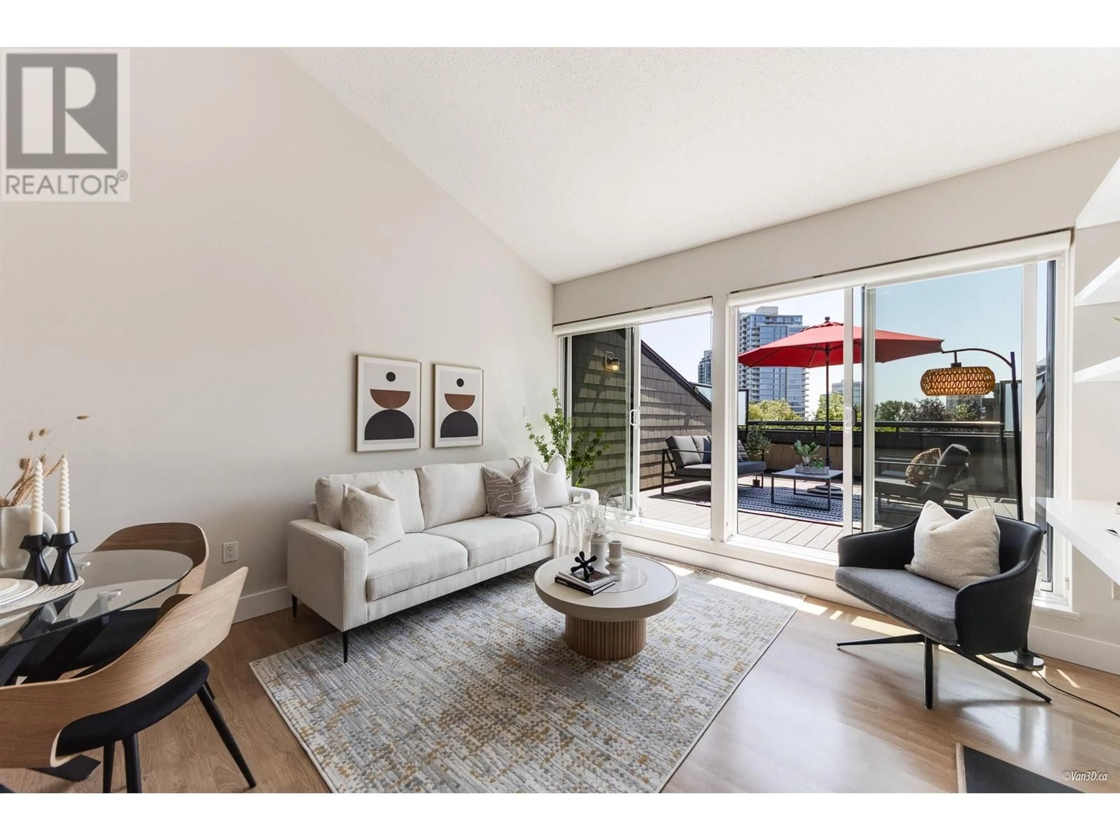304 - 7377 SALISBURY AVENUE, Burnaby, British Columbia V5E4B2
Contact us about this property
Highlights
Estimated valueThis is the price Wahi expects this property to sell for.
The calculation is powered by our Instant Home Value Estimate, which uses current market and property price trends to estimate your home’s value with a 90% accuracy rate.Not available
Price/Sqft$591/sqft
Monthly cost
Open Calculator
Description
Recently renovated! Rare, one of a kind, 2-level, reverse floorplan, townhouse-like, large 1 bedroom with a balcony & a massive 282sf sunny south facing deck in the super well-maintained & sought-after 'THE BERESFORD'. Large bedroom on main with direct balcony access & an updated modern bathroom. Vaulted ceiling provides airy space for the kitchen, living & dining rooms. Sunny sundeck for year round outdoor entertaining on the upper level. Contemporary fixtures & appliances. 1 parking & locker. Shared laundry on each floor. Heat, hot water & laundry included in the strata fee. BBQ, pets & rental friendly. Mature landscape/garden. Steps to Highland Park Line Trail, Highgate Village, Skytrain & bus. Short drive to Metrotown, New Westminster Quay, Hwy#1 & more. (id:39198)
Property Details
Interior
Features
Exterior
Parking
Garage spaces -
Garage type -
Total parking spaces 1
Condo Details
Amenities
Exercise Centre, Shared Laundry
Inclusions
Property History
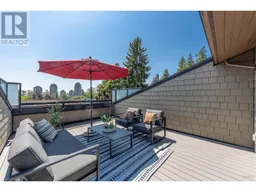 24
24
