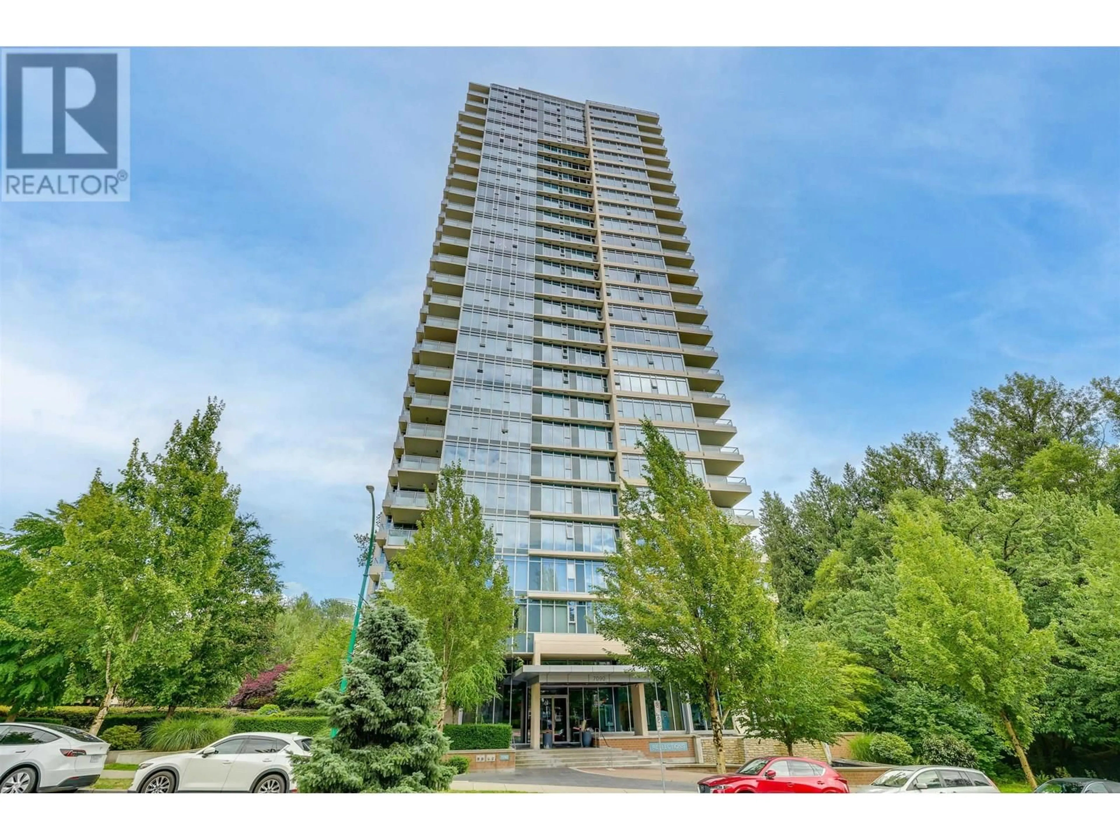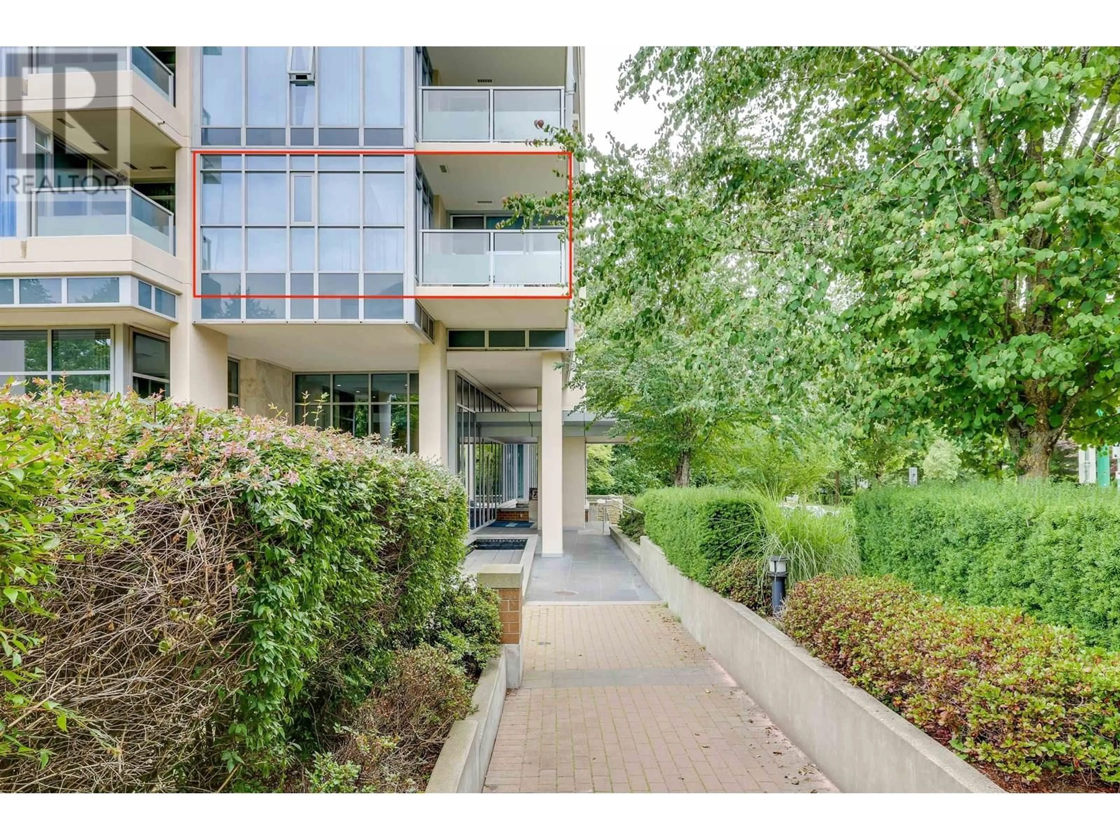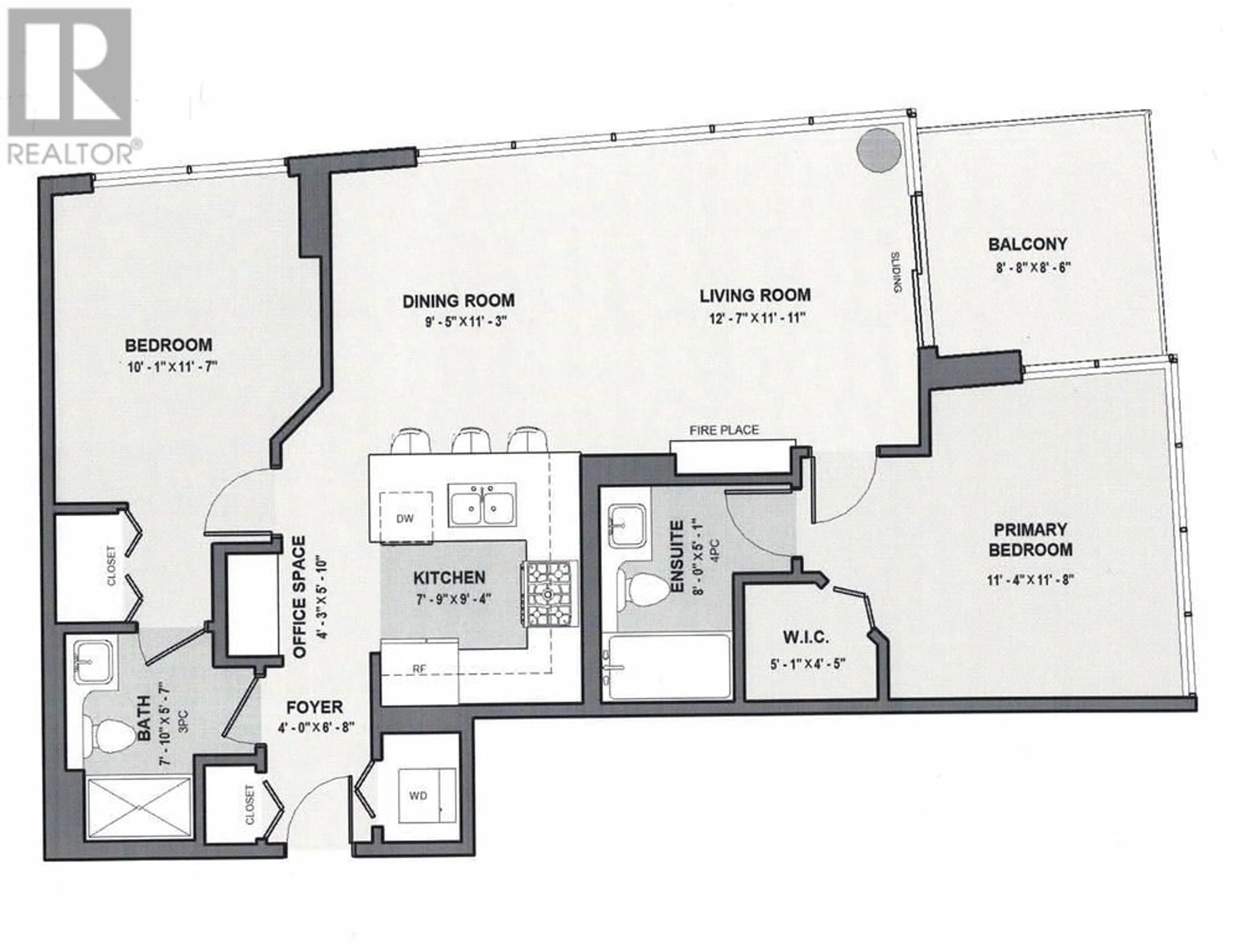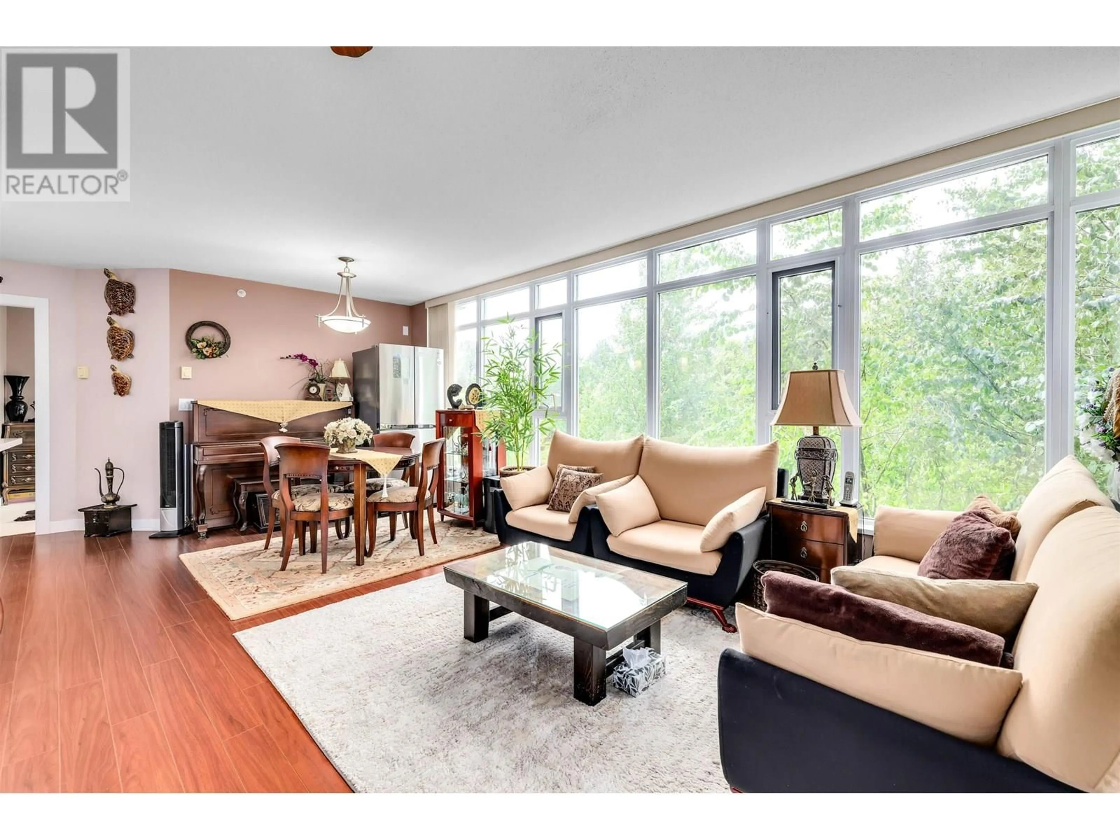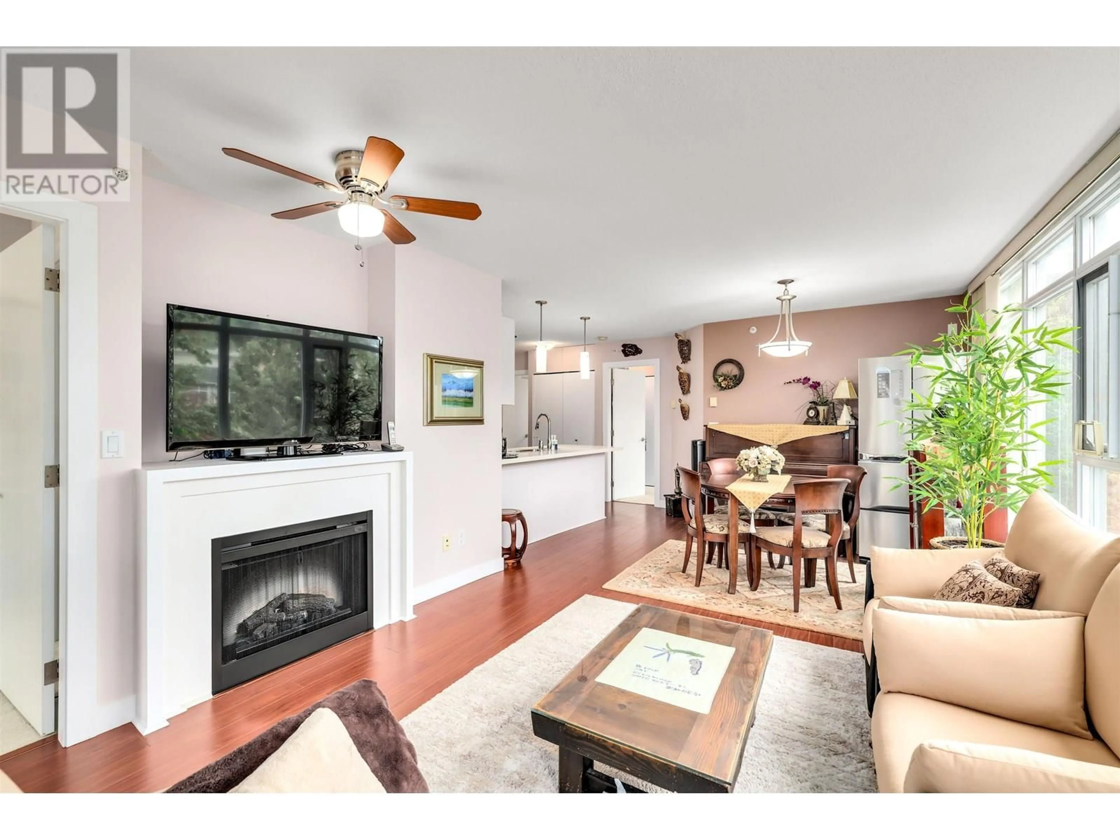303 - 7090 EDMONDS STREET, Burnaby, British Columbia V3N0C6
Contact us about this property
Highlights
Estimated valueThis is the price Wahi expects this property to sell for.
The calculation is powered by our Instant Home Value Estimate, which uses current market and property price trends to estimate your home’s value with a 90% accuracy rate.Not available
Price/Sqft$883/sqft
Monthly cost
Open Calculator
Description
Reflections by Ledingham McAllister - Nestled next to Byrne Creek, this immaculate 904 sqft 2-bed corner home offers an open and functional layout highlighted by floor-to-ceiling windows with tranquil garden views. Each bedroom features its own ensuite bathroom, ensuring comfort and privacy. The gourmet kitchen is equipped with granite countertops, S/S appliances including slide-in gas range with OTR microwave. With no unit below, this home is ideal for young families with children. Includes 1 parking and 1 storage locker. Enjoy premium amenities such as a fully equipped gym, lounge, guest suite, and entertainment room. Walking distance to Highgate Village, Kim's Mart, Edmonds SkyTrain, Byrne Creek Secondary and Taylor Park Elementary. (id:39198)
Property Details
Interior
Features
Exterior
Parking
Garage spaces -
Garage type -
Total parking spaces 1
Condo Details
Amenities
Exercise Centre, Guest Suite, Laundry - In Suite
Inclusions
Property History
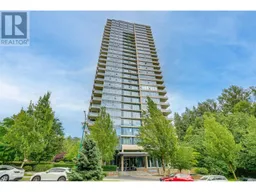 28
28
